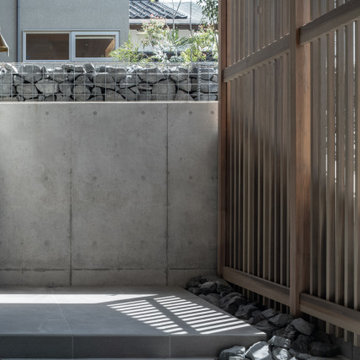Verandah Design Ideas with with Skirting
Refine by:
Budget
Sort by:Popular Today
1 - 18 of 18 photos
Item 1 of 3
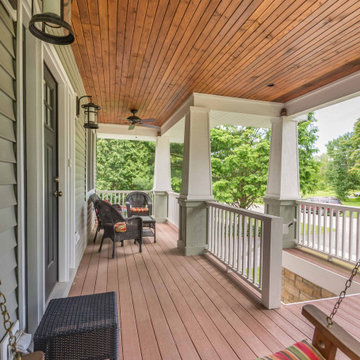
Inspiration for a mid-sized front yard verandah in Chicago with with skirting, natural stone pavers, a roof extension and wood railing.
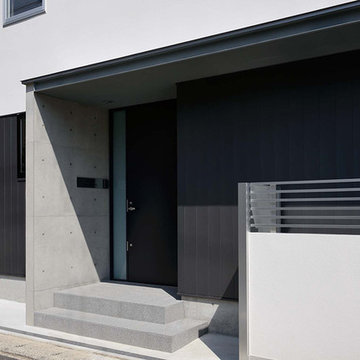
壁の少しくぼんだところに玄関ドアがあります。打ち放しコンクリートの袖壁は、力強く象徴的に建物の入り口を表示します。
Inspiration for a small modern front yard verandah in Other with with skirting, concrete pavers and a roof extension.
Inspiration for a small modern front yard verandah in Other with with skirting, concrete pavers and a roof extension.
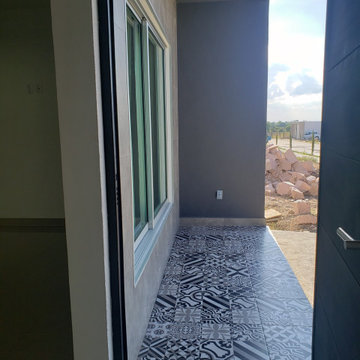
This is an example of a small modern front yard verandah in Mexico City with with skirting, tile and a roof extension.
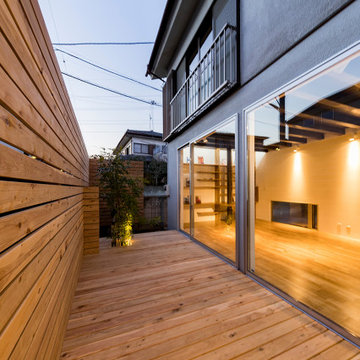
木の床と壁で囲われた「アウトドアリビング」の機能も持つテラスです。
Design ideas for a mid-sized side yard verandah in Tokyo with with skirting and wood railing.
Design ideas for a mid-sized side yard verandah in Tokyo with with skirting and wood railing.
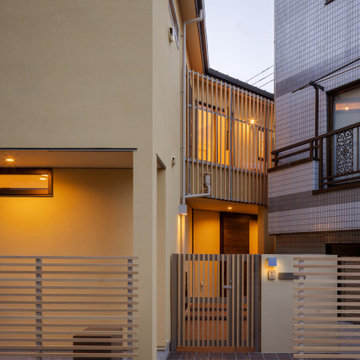
路地の様な玄関アプローチの小道が、居心地良き。
Design ideas for a mid-sized scandinavian front yard verandah in Other with with skirting, tile, a roof extension and wood railing.
Design ideas for a mid-sized scandinavian front yard verandah in Other with with skirting, tile, a roof extension and wood railing.
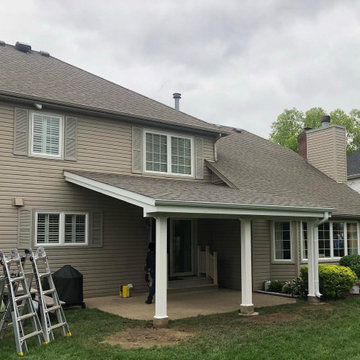
12ft by 20ft roof overhang porch
Custom Pillars, Concrete Footings, J Channels
New roof, New vinyl siding, Wood Frame structure
Design ideas for a mid-sized backyard verandah in Chicago with with skirting, concrete slab and a roof extension.
Design ideas for a mid-sized backyard verandah in Chicago with with skirting, concrete slab and a roof extension.
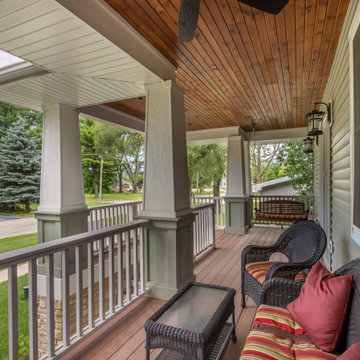
Photo of a mid-sized front yard verandah in Chicago with with skirting, natural stone pavers, a roof extension and wood railing.
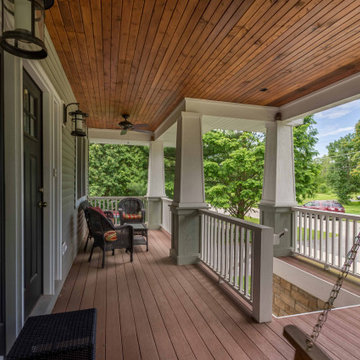
Mid-sized front yard verandah in Chicago with with skirting, natural stone pavers, a roof extension and wood railing.
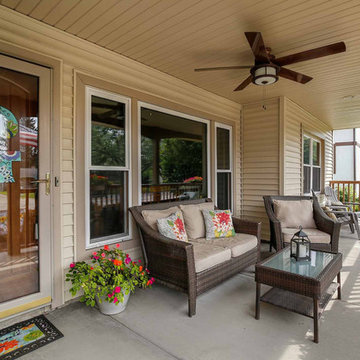
The front porch spans the width of the house, providing a buffer between house, yard, and street. The generous space is an extension of the home and offers an outdoor living space as well as dry entry for visitors.
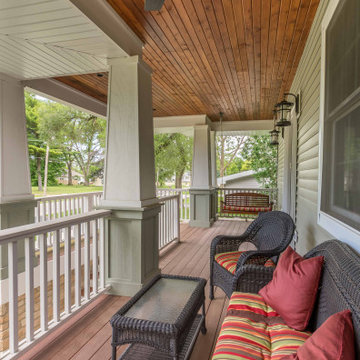
Mid-sized front yard verandah in Chicago with with skirting, natural stone pavers, a roof extension and wood railing.
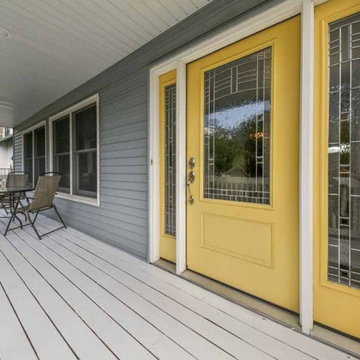
Inspiration for a mid-sized traditional front yard verandah in Chicago with with skirting, decking, a roof extension and wood railing.
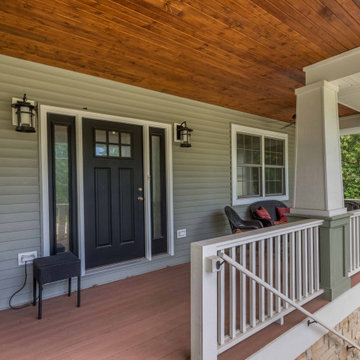
Photo of a mid-sized front yard verandah in Chicago with with skirting, natural stone pavers, a roof extension and wood railing.
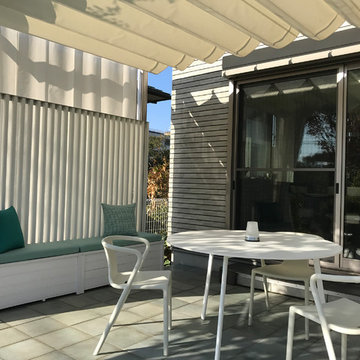
隣家に面する縦格子の背面に屋外用カーテンを追加しました。パーゴラ使用時に閉じればよりプライベートな空間になります。
This is an example of a small modern front yard verandah in Other with with skirting, tile and a pergola.
This is an example of a small modern front yard verandah in Other with with skirting, tile and a pergola.
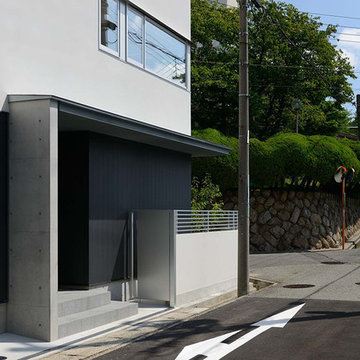
道路に面した玄関には玄関ドアが道路から直接見えないように目隠しをするのが一般的ですが、敷地いっぱいに建物を計画した場合は道路と建物の離れが十分でないため目隠しを設置する余裕がありません。この計画では、玄関から見て人通りの多い方向に袖壁を設置して玄関の目隠しとしています。袖壁は庇と一体となって、建物と道路の間の緩衝空間を提供します。
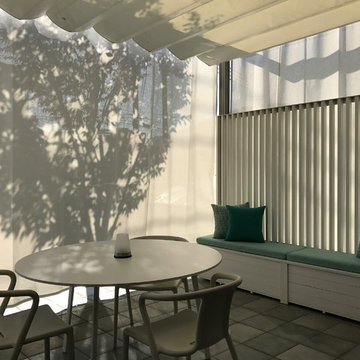
パーゴラ正面と隣家側のカーテンを一緒に閉めると真っ白な壁に庭の木々の影が風にゆられてうつろう静かで心地よい空間になります。
Design ideas for a small modern front yard verandah in Other with with skirting, tile and a pergola.
Design ideas for a small modern front yard verandah in Other with with skirting, tile and a pergola.
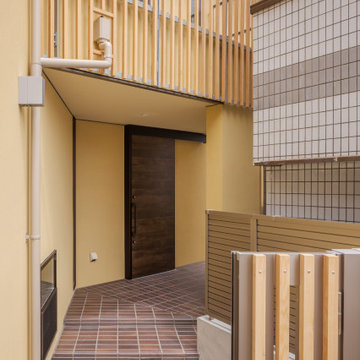
路地の様な玄関アプローチの小道が、居心地良き。
Design ideas for a mid-sized scandinavian front yard verandah in Other with with skirting, tile, a roof extension and wood railing.
Design ideas for a mid-sized scandinavian front yard verandah in Other with with skirting, tile, a roof extension and wood railing.
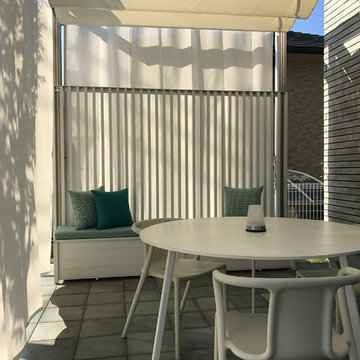
パーゴラ正面にも屋外用カーテンを追加しました。
Inspiration for a small modern front yard verandah in Other with with skirting, tile and a pergola.
Inspiration for a small modern front yard verandah in Other with with skirting, tile and a pergola.
Verandah Design Ideas with with Skirting
1
