Verandah Design Ideas with with Skirting and Wood Railing
Refine by:
Budget
Sort by:Popular Today
1 - 20 of 48 photos
Item 1 of 3
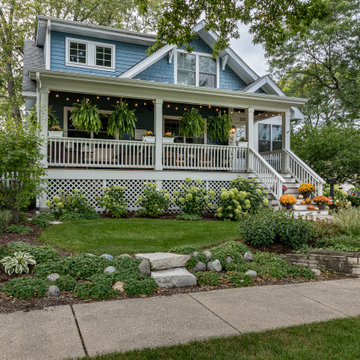
This is an example of a traditional front yard verandah in Chicago with with skirting, concrete pavers, a roof extension and wood railing.
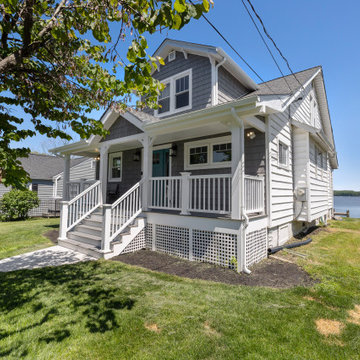
Photo of a beach style front yard verandah in Baltimore with with skirting, decking, a roof extension and wood railing.
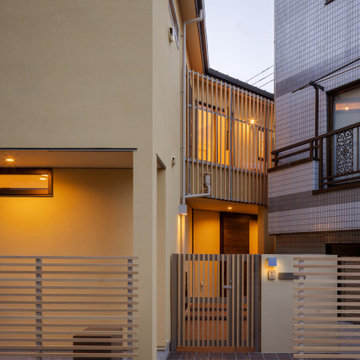
路地の様な玄関アプローチの小道が、居心地良き。
Design ideas for a mid-sized scandinavian front yard verandah in Other with with skirting, tile, a roof extension and wood railing.
Design ideas for a mid-sized scandinavian front yard verandah in Other with with skirting, tile, a roof extension and wood railing.
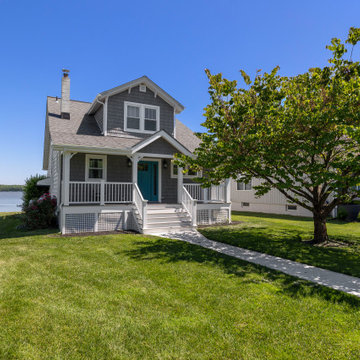
Design ideas for a beach style front yard verandah in Baltimore with with skirting, decking, a roof extension and wood railing.
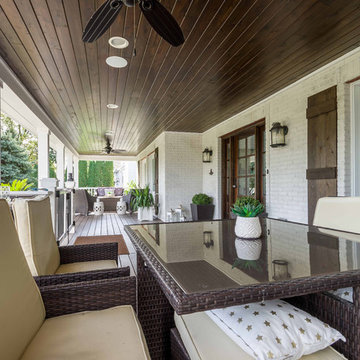
This 1990s brick home had decent square footage and a massive front yard, but no way to enjoy it. Each room needed an update, so the entire house was renovated and remodeled, and an addition was put on over the existing garage to create a symmetrical front. The old brown brick was painted a distressed white.
The 500sf 2nd floor addition includes 2 new bedrooms for their teen children, and the 12'x30' front porch lanai with standing seam metal roof is a nod to the homeowners' love for the Islands. Each room is beautifully appointed with large windows, wood floors, white walls, white bead board ceilings, glass doors and knobs, and interior wood details reminiscent of Hawaiian plantation architecture.
The kitchen was remodeled to increase width and flow, and a new laundry / mudroom was added in the back of the existing garage. The master bath was completely remodeled. Every room is filled with books, and shelves, many made by the homeowner.
Project photography by Kmiecik Imagery.
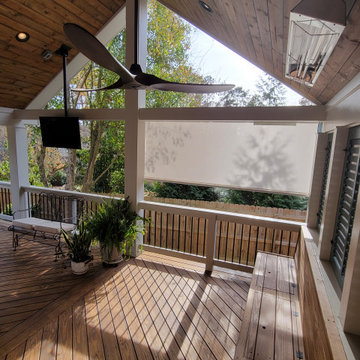
Our Edgewood Covered Porch in Gainesville, GA is meticulously designed for the ultimate blend of style and relaxation regardless of weather.
Design ideas for a mid-sized transitional side yard verandah in Atlanta with with skirting, decking, a roof extension and wood railing.
Design ideas for a mid-sized transitional side yard verandah in Atlanta with with skirting, decking, a roof extension and wood railing.
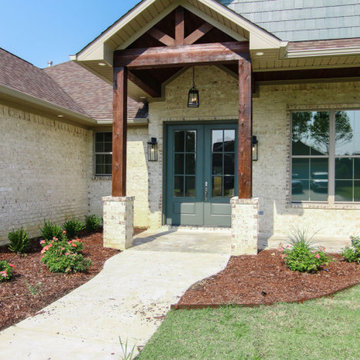
Photo of a mid-sized front yard verandah in Dallas with with skirting, concrete slab, a roof extension and wood railing.
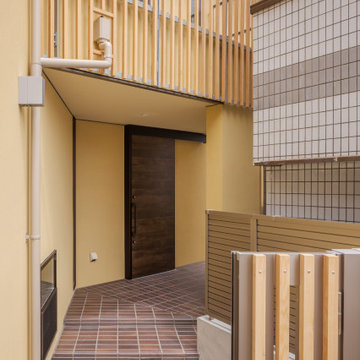
路地の様な玄関アプローチの小道が、居心地良き。
Design ideas for a mid-sized scandinavian front yard verandah in Other with with skirting, tile, a roof extension and wood railing.
Design ideas for a mid-sized scandinavian front yard verandah in Other with with skirting, tile, a roof extension and wood railing.
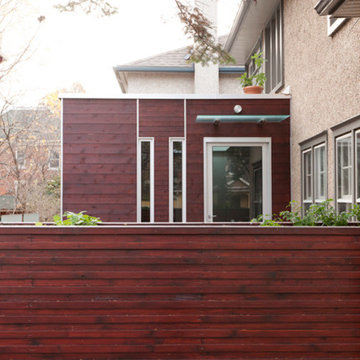
Photo of a mid-sized modern backyard verandah in Ottawa with with skirting, decking and wood railing.
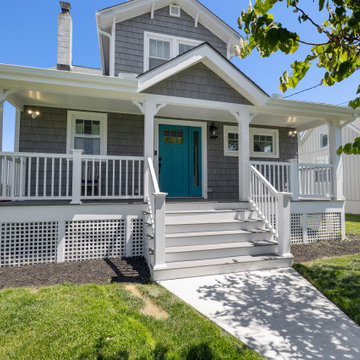
Beach style front yard verandah in Baltimore with with skirting, decking, a roof extension and wood railing.
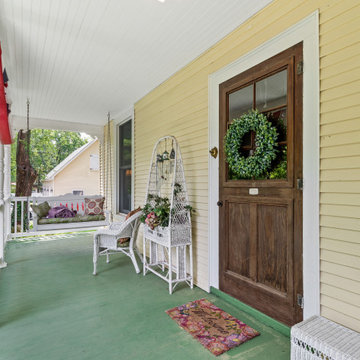
Design ideas for a traditional front yard verandah in Chicago with with skirting, a roof extension and wood railing.
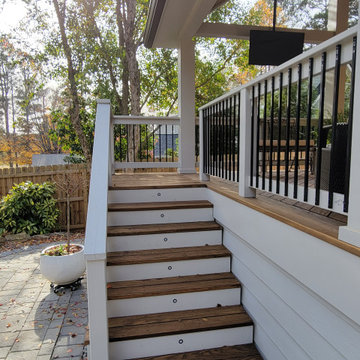
Our Edgewood Covered Porch in Gainesville, GA is meticulously designed for the ultimate blend of style and relaxation regardless of weather.
Design ideas for a mid-sized transitional side yard verandah in Atlanta with with skirting, decking, a roof extension and wood railing.
Design ideas for a mid-sized transitional side yard verandah in Atlanta with with skirting, decking, a roof extension and wood railing.
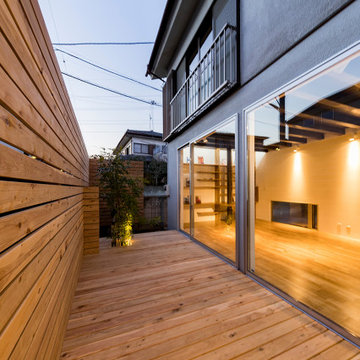
木の床と壁で囲われた「アウトドアリビング」の機能も持つテラスです。
Design ideas for a mid-sized side yard verandah in Tokyo with with skirting and wood railing.
Design ideas for a mid-sized side yard verandah in Tokyo with with skirting and wood railing.
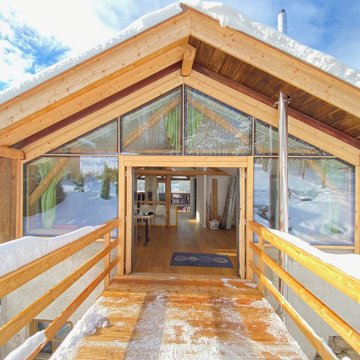
Neue Brücke ins Obergeschoss, Neue 3-fach-verglaste Fassade
Inspiration for a large country backyard verandah in Other with decking, a roof extension, wood railing and with skirting.
Inspiration for a large country backyard verandah in Other with decking, a roof extension, wood railing and with skirting.
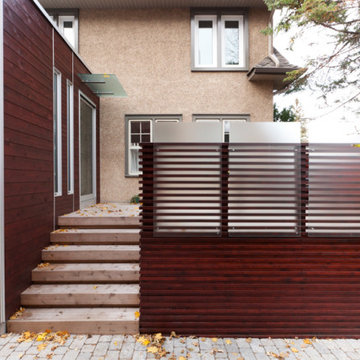
Design ideas for a mid-sized modern backyard verandah in Ottawa with with skirting, decking and wood railing.
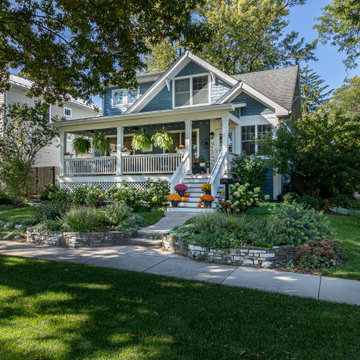
This is an example of a traditional front yard verandah in Chicago with with skirting, concrete pavers, a roof extension and wood railing.
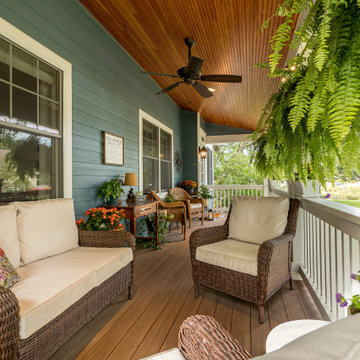
Design ideas for a traditional front yard verandah in Chicago with with skirting, concrete pavers, a roof extension and wood railing.
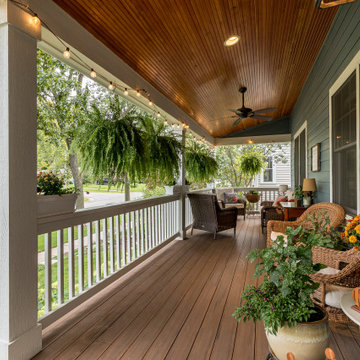
Inspiration for a traditional front yard verandah in Chicago with with skirting, concrete pavers, a roof extension and wood railing.
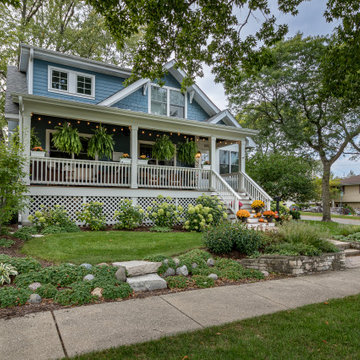
Traditional front yard verandah in Chicago with with skirting, concrete pavers, a roof extension and wood railing.
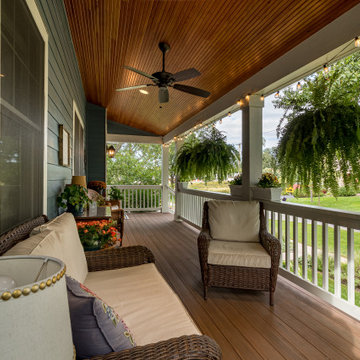
Traditional front yard verandah in Chicago with with skirting, concrete pavers, a roof extension and wood railing.
Verandah Design Ideas with with Skirting and Wood Railing
1