Verandah Design Ideas with Wood Railing
Refine by:
Budget
Sort by:Popular Today
1 - 20 of 341 photos
Item 1 of 3

Screened-in porch with painted cedar shakes.
Design ideas for a mid-sized beach style front yard screened-in verandah in Other with concrete slab, a roof extension and wood railing.
Design ideas for a mid-sized beach style front yard screened-in verandah in Other with concrete slab, a roof extension and wood railing.

Shop My Design here: https://designbychristinaperry.com/white-bridge-living-kitchen-dining/
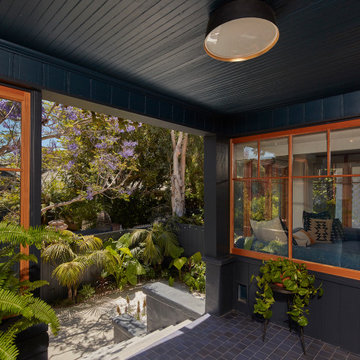
Porch of original Craftsman house with new windows to match new build material combinations. Garden ahead.
Design ideas for a mid-sized contemporary front yard verandah in Los Angeles with an outdoor kitchen, tile, a roof extension and wood railing.
Design ideas for a mid-sized contemporary front yard verandah in Los Angeles with an outdoor kitchen, tile, a roof extension and wood railing.
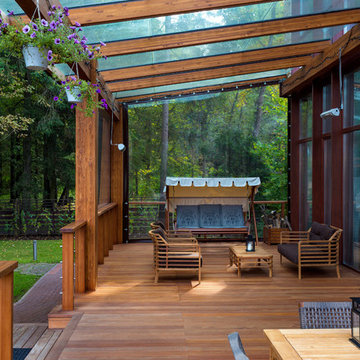
Архитекторы: Дмитрий Глушков, Фёдор Селенин; Фото: Антон Лихтарович
Design ideas for a large contemporary front yard screened-in verandah in Moscow with a roof extension, natural stone pavers and wood railing.
Design ideas for a large contemporary front yard screened-in verandah in Moscow with a roof extension, natural stone pavers and wood railing.
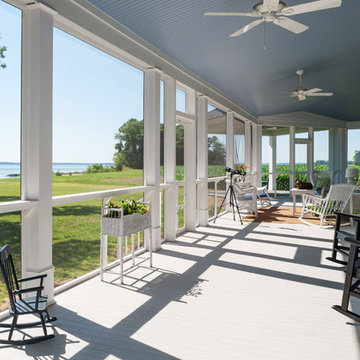
Anderson Architectural Collection 400 Series Windows,
Versa Wrap PVC column wraps, NuCedar Bead Board Ceiling color Aleutian Blue, Boral Truexterior trim, James Hardi Artisan Siding, Azec porch floor color Oyster
Photography: Ansel Olson

Since the front yard is North-facing, shade-tolerant plants like hostas, ferns and yews will be great foundation plantings here. In addition to these, the Victorians were fond of palm trees, so these shade-loving palms are at home here during clement weather, but will get indoor protection during the winter. Photo credit: E. Jenvey

This is an example of a mid-sized transitional front yard verandah in Milwaukee with with columns, brick pavers, a roof extension and wood railing.
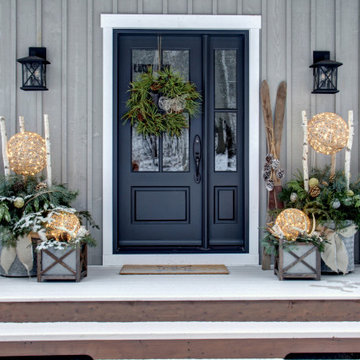
Designer Lyne Brunet
Design ideas for a mid-sized front yard verandah in Montreal with a container garden, decking, a roof extension and wood railing.
Design ideas for a mid-sized front yard verandah in Montreal with a container garden, decking, a roof extension and wood railing.
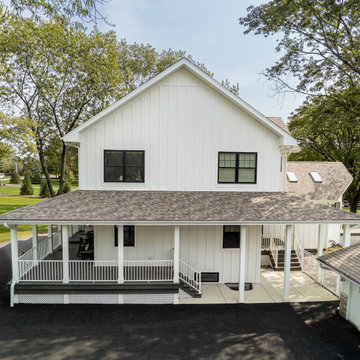
Design ideas for a large country side yard verandah in Chicago with with columns, decking, a roof extension and wood railing.
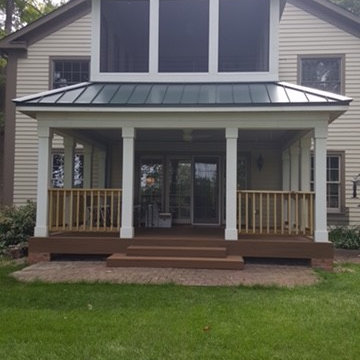
Inspiration for a mid-sized arts and crafts backyard screened-in verandah in Detroit with decking, a roof extension and wood railing.
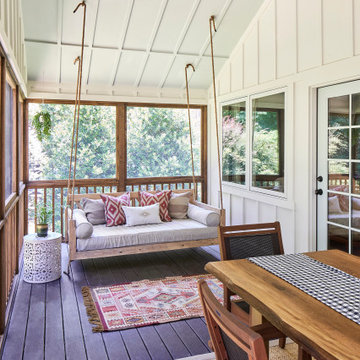
© Lassiter Photography | ReVisionCharlotte.com
Photo of a mid-sized country backyard screened-in verandah in Charlotte with a roof extension and wood railing.
Photo of a mid-sized country backyard screened-in verandah in Charlotte with a roof extension and wood railing.
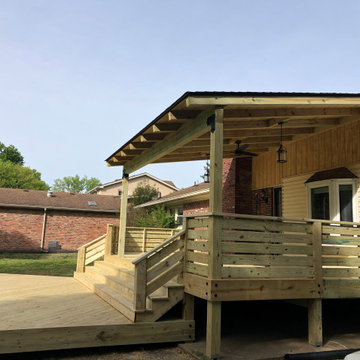
Mid-sized backyard verandah in Nashville with a roof extension and wood railing.
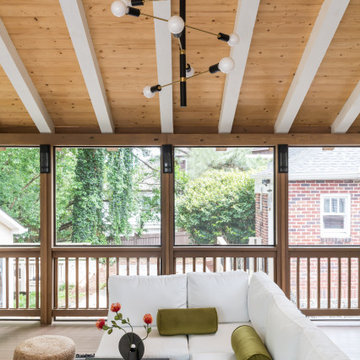
We added a large modern screened-in porch with a fireplace, sitting, and dining area. Great for entertaining.
Inspiration for a large modern backyard screened-in verandah in Atlanta with decking, a roof extension and wood railing.
Inspiration for a large modern backyard screened-in verandah in Atlanta with decking, a roof extension and wood railing.
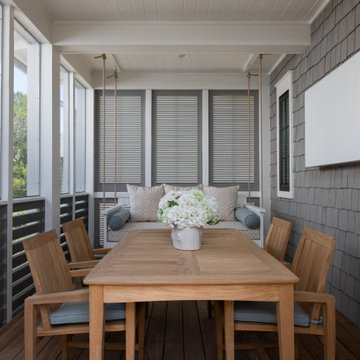
Design ideas for a mid-sized beach style backyard screened-in verandah in Other with decking, a roof extension and wood railing.
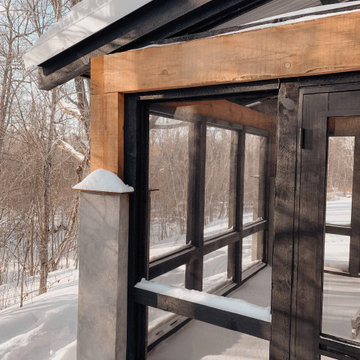
Inspiration for a mid-sized country backyard verandah in Minneapolis with with columns, concrete slab, a roof extension and wood railing.
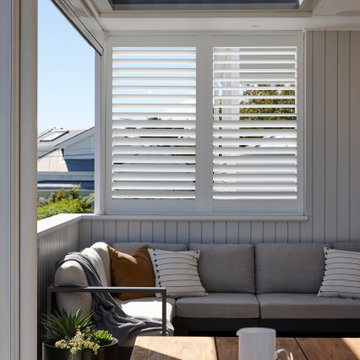
This is an example of a small contemporary side yard screened-in verandah in Auckland with decking, a roof extension and wood railing.
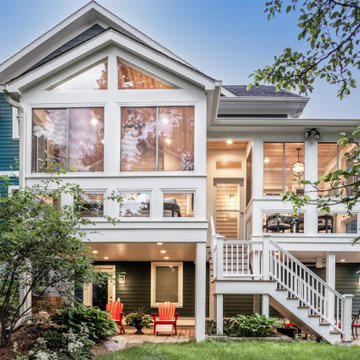
The floating screened porch addition melds perfectly with both the original home's design and the yard's topography. The elevated deck and porch create cozy spaces that are protected the elements and allow the family to enjoy the beautiful surrounding yard. Design and Build by Meadowlark Design Build in Ann Arbor, Michigan. Photography by Sean Carter, Ann Arbor, Mi.
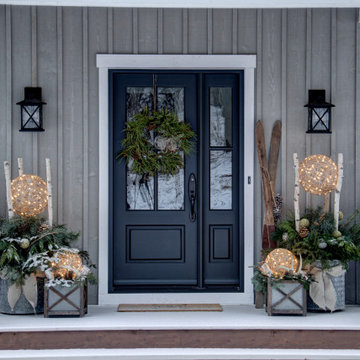
Designer Lyne Brunet
This is an example of a mid-sized country front yard verandah in Montreal with a container garden, decking, a roof extension and wood railing.
This is an example of a mid-sized country front yard verandah in Montreal with a container garden, decking, a roof extension and wood railing.
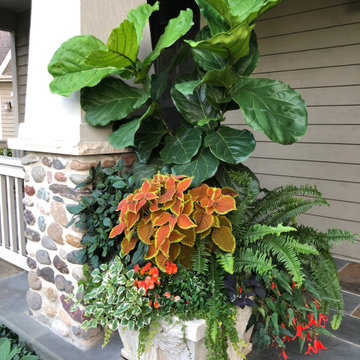
Inspiration for a mid-sized arts and crafts front yard verandah in Chicago with a container garden, natural stone pavers, a roof extension and wood railing.
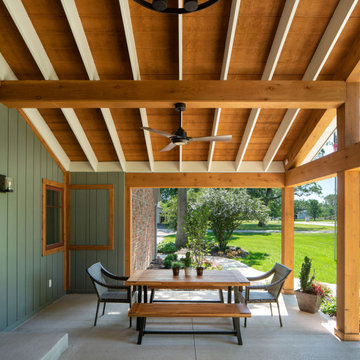
Photo of a country front yard verandah in Columbus with concrete slab, a roof extension and wood railing.
Verandah Design Ideas with Wood Railing
1