Verandah Design Ideas with Wood Railing
Refine by:
Budget
Sort by:Popular Today
1 - 20 of 81 photos
Item 1 of 3

Inspiration for a mid-sized country front yard verandah in Boston with with columns and wood railing.
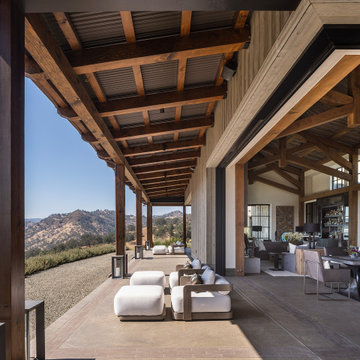
This is an example of a large country backyard verandah in San Francisco with an outdoor kitchen, stamped concrete, an awning and wood railing.
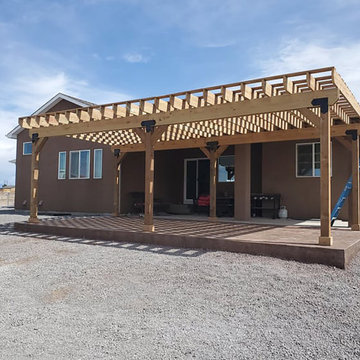
This is an example of a large arts and crafts backyard verandah in Denver with a pergola and wood railing.
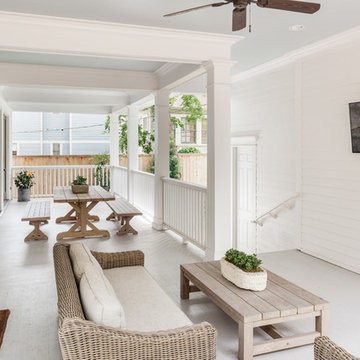
Benjamin Hill Photography
Inspiration for an expansive traditional side yard verandah in Houston with decking, a roof extension and wood railing.
Inspiration for an expansive traditional side yard verandah in Houston with decking, a roof extension and wood railing.
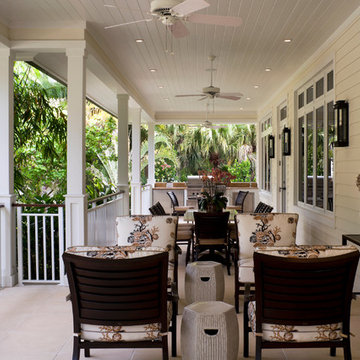
Steven Brooke Studios
Design ideas for a large traditional backyard verandah in Miami with a roof extension, wood railing and decking.
Design ideas for a large traditional backyard verandah in Miami with a roof extension, wood railing and decking.
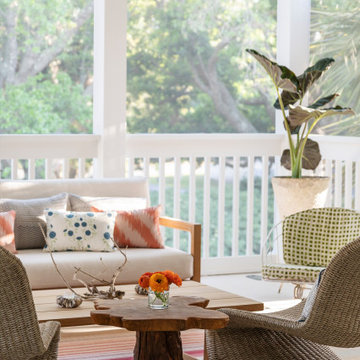
Inspiration for a large beach style backyard screened-in verandah in Charleston with a roof extension and wood railing.
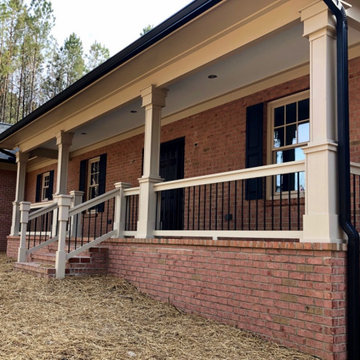
Each post has close to 100 separate pieces in it!...
This is an example of an arts and crafts verandah in Raleigh with with columns, a roof extension and wood railing.
This is an example of an arts and crafts verandah in Raleigh with with columns, a roof extension and wood railing.
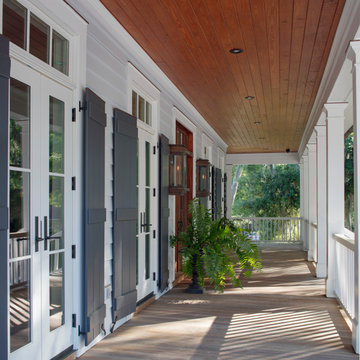
Inspiration for a large beach style front yard verandah in Other with with columns, decking and wood railing.
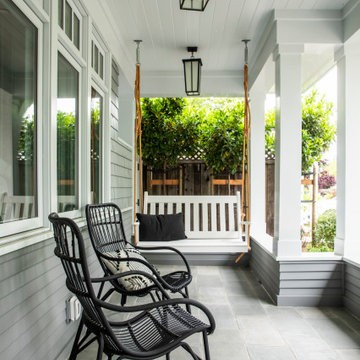
Photo of a large country front yard verandah in San Francisco with a roof extension, natural stone pavers and wood railing.
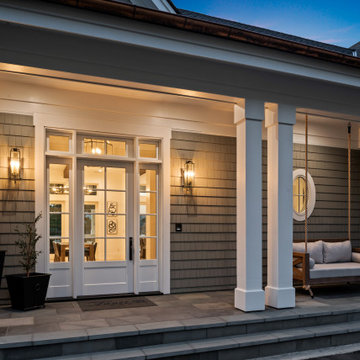
Front porch with bed swing.
This is an example of an expansive transitional front yard verandah in San Francisco with with columns, a roof extension and wood railing.
This is an example of an expansive transitional front yard verandah in San Francisco with with columns, a roof extension and wood railing.
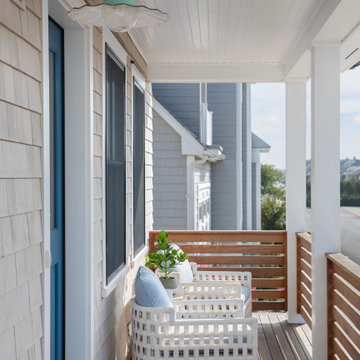
Front Porch Detail
This is an example of a mid-sized beach style front yard verandah in New York with with columns, decking, a roof extension and wood railing.
This is an example of a mid-sized beach style front yard verandah in New York with with columns, decking, a roof extension and wood railing.
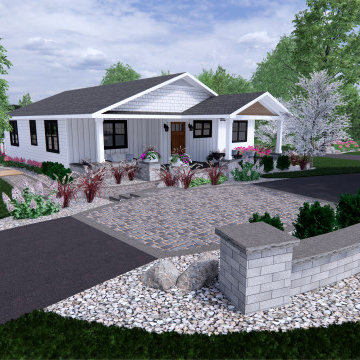
Front porch design and outdoor living design including, walkways, patios, steps, accent walls and pillars, and natural surroundings.
Design ideas for a large modern front yard verandah in Birmingham with with columns, concrete pavers, a roof extension and wood railing.
Design ideas for a large modern front yard verandah in Birmingham with with columns, concrete pavers, a roof extension and wood railing.

This lower level screen porch feels like an extension of the family room and of the back yard. This all-weather sectional provides a a comfy place for entertaining and just readying a book. Quirky waterski sconces proudly show visitors one of the activities you can expect to enjoy at the lake.
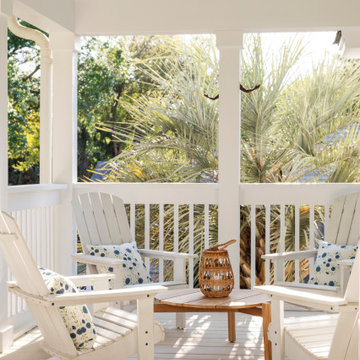
This is an example of a large beach style backyard screened-in verandah in Charleston with a roof extension and wood railing.
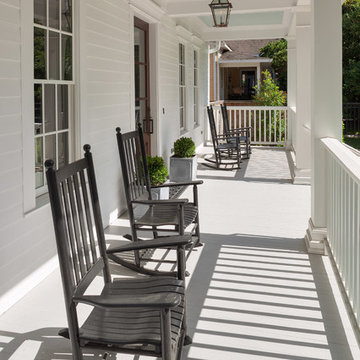
Benjamin Hill Photography
Design ideas for an expansive country front yard verandah in Houston with a roof extension and wood railing.
Design ideas for an expansive country front yard verandah in Houston with a roof extension and wood railing.
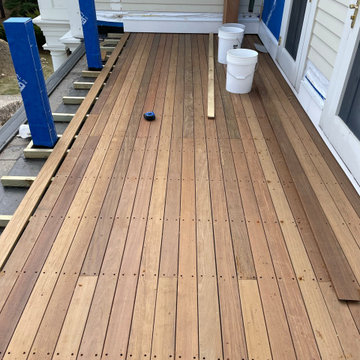
Reconstruction of 2nd story balcony deck with ipe decking.
Photo of a large contemporary backyard verandah in Boston with with columns, natural stone pavers, a roof extension and wood railing.
Photo of a large contemporary backyard verandah in Boston with with columns, natural stone pavers, a roof extension and wood railing.
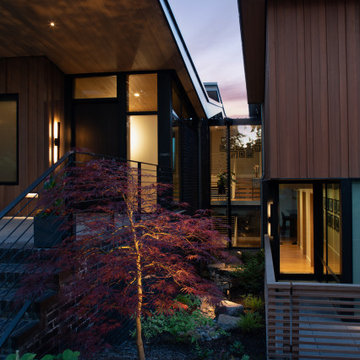
Material expression and exterior finishes were carefully selected to reduce the apparent size of the house, last through many years, and add warmth and human scale to the home. The unique siding system is made up of different widths and depths of western red cedar, complementing the vision of the structures wings which are balanced, not symmetrical. The exterior materials include a burn brick base, powder-coated steel, cedar, acid-washed concrete and Corten steel planters. A private guest suite it tucked into the third level of the house opening to a reflective center garden court recessed into the home’s north and south halves. The setting provides a private entry and recessed quiet porch focused on northwest flora, river-rock and a unique rain-chain celebrating the region’s precipitation.
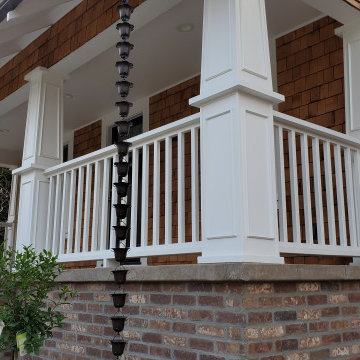
Porch After Renovations
Design ideas for a mid-sized arts and crafts front yard verandah in San Francisco with with columns, stamped concrete, a roof extension and wood railing.
Design ideas for a mid-sized arts and crafts front yard verandah in San Francisco with with columns, stamped concrete, a roof extension and wood railing.
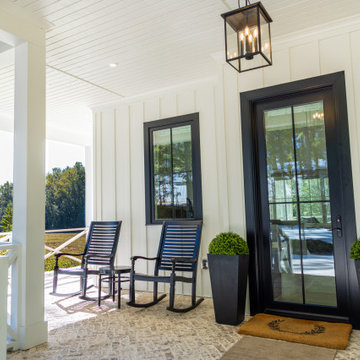
This is an example of a small country front yard verandah in Atlanta with brick pavers, a roof extension and wood railing.
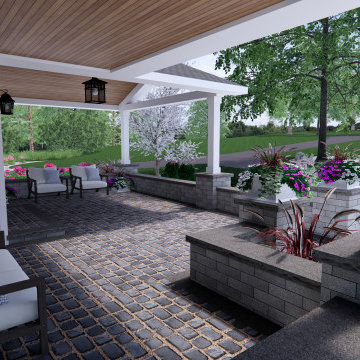
Front porch design and outdoor living design including, walkways, patios, steps, accent walls and pillars, and natural surroundings.
This is an example of a large modern front yard verandah in Birmingham with with columns, concrete pavers, a roof extension and wood railing.
This is an example of a large modern front yard verandah in Birmingham with with columns, concrete pavers, a roof extension and wood railing.
Verandah Design Ideas with Wood Railing
1