Vestibule Design Ideas with a Double Front Door
Refine by:
Budget
Sort by:Popular Today
101 - 120 of 435 photos
Item 1 of 3
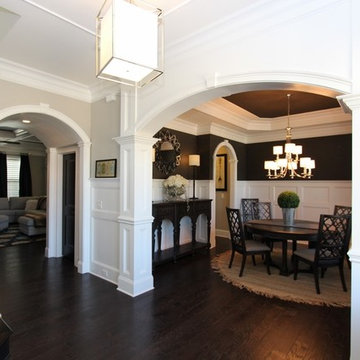
Capitol City Homes presents the entryway for the Williams floor plan. Elegant molding creates a stunning, modern statement.
Photo of a large contemporary vestibule in Raleigh with grey walls, dark hardwood floors, a double front door and a dark wood front door.
Photo of a large contemporary vestibule in Raleigh with grey walls, dark hardwood floors, a double front door and a dark wood front door.
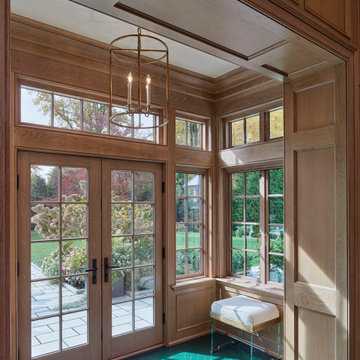
Design ideas for a large eclectic vestibule in Philadelphia with brown walls, ceramic floors, a double front door, a light wood front door, turquoise floor and coffered.
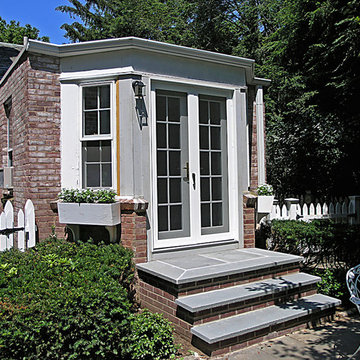
Mid-sized arts and crafts vestibule in Bridgeport with a double front door and a white front door.
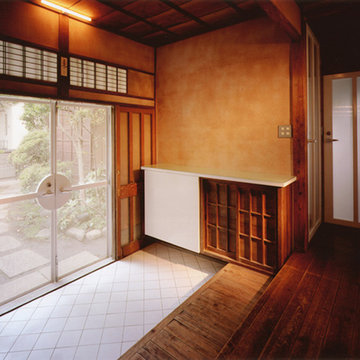
photo by Nacasa & Partners Inc.
Mid-sized asian vestibule in Tokyo with beige walls, ceramic floors, a double front door and a brown front door.
Mid-sized asian vestibule in Tokyo with beige walls, ceramic floors, a double front door and a brown front door.
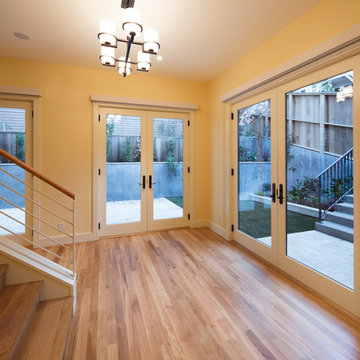
A smart plan for modern living, and careful attention to detail during Capomastro Group's total transformation of this historically-significant, rare single family home in San Francisco's Russian Hill neighborhood produced a showcase-grade property that will be prized for generations to come. A four-car garage, rooftop entertainment deck with views of Alcatraz and Coit Tower, and a home-elevator ensure maximum enjoyment of upscale urban living for extended family and lucky visitors!
Architect: Gregory D. Smith, Architect
Photographic Credit: Tyler W. Chartier
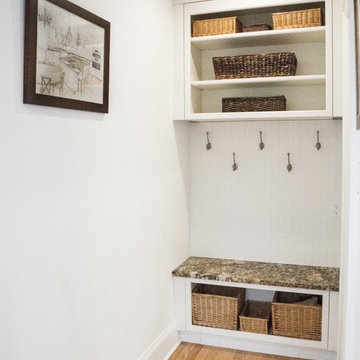
Small traditional vestibule in New York with white walls, medium hardwood floors and a double front door.
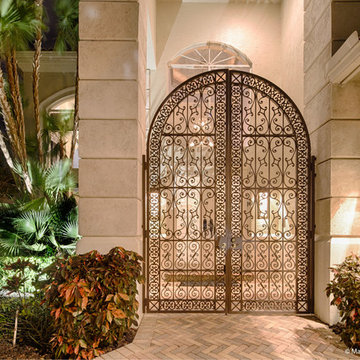
Marylinda Ramos
Photo of a mediterranean vestibule in Boston with blue walls, brick floors, a double front door, a metal front door and orange floor.
Photo of a mediterranean vestibule in Boston with blue walls, brick floors, a double front door, a metal front door and orange floor.
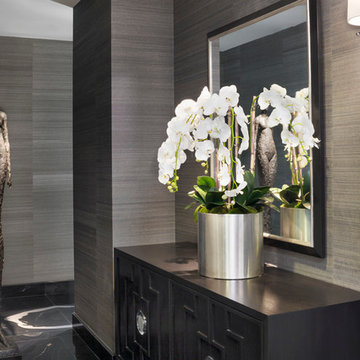
Grey Crawford
Small contemporary vestibule in Los Angeles with grey walls, granite floors, a double front door and a white front door.
Small contemporary vestibule in Los Angeles with grey walls, granite floors, a double front door and a white front door.
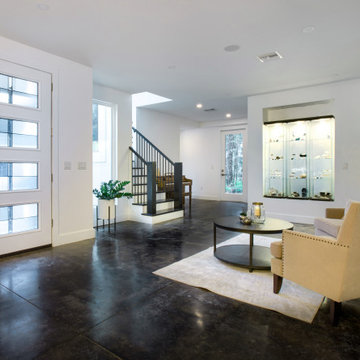
Hand-stamped, stained concrete floor
Gem and mineral display
Black oak staircase
Tall glass doors with 5' bar handles
Inspiration for a contemporary vestibule in Jacksonville with white walls, concrete floors, a double front door, a glass front door and brown floor.
Inspiration for a contemporary vestibule in Jacksonville with white walls, concrete floors, a double front door, a glass front door and brown floor.
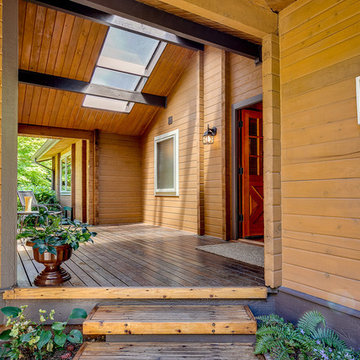
Design ideas for a large country vestibule in Seattle with a medium wood front door, a double front door and medium hardwood floors.
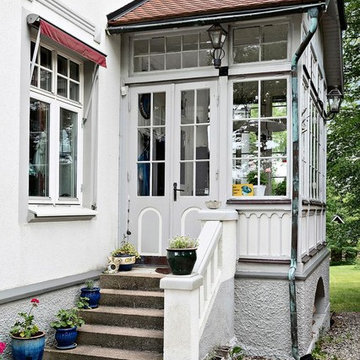
This is an example of a mid-sized country vestibule in Stockholm with white walls, a double front door and a white front door.
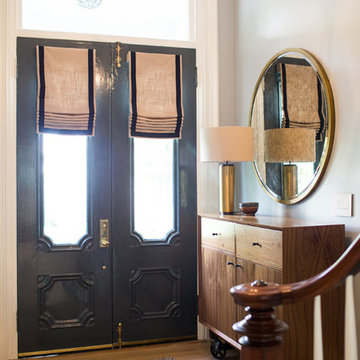
Ashley Largesse Photography
Design ideas for a small beach style vestibule in Boston with beige walls, light hardwood floors, a double front door and a black front door.
Design ideas for a small beach style vestibule in Boston with beige walls, light hardwood floors, a double front door and a black front door.
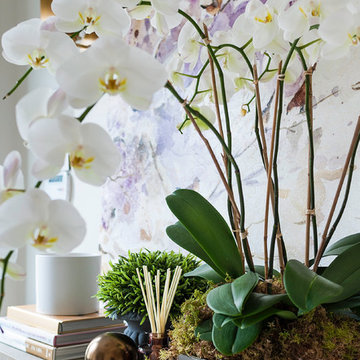
Leona Mozes Photography for Atelier Greige
Design ideas for a small transitional vestibule in Montreal with grey walls, marble floors, a double front door and a black front door.
Design ideas for a small transitional vestibule in Montreal with grey walls, marble floors, a double front door and a black front door.
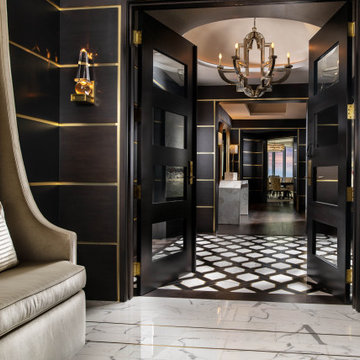
-Renovation of waterfront high-rise residence
-To contrast with sunny environment and light pallet typical of beach homes, we darken and create drama in the elevator lobby, foyer and gallery
-For visual unity, the three contiguous passageways employ coffee-stained wood walls accented with horizontal brass bands, but they're differentiated using unique floors and ceilings
-We design and fabricate glass paneled, double entry doors in unit’s innermost area, the elevator lobby, making doors fire-rated to satisfy necessary codes
-Doors eight glass panels allow natural light to filter from outdoors into core of the building
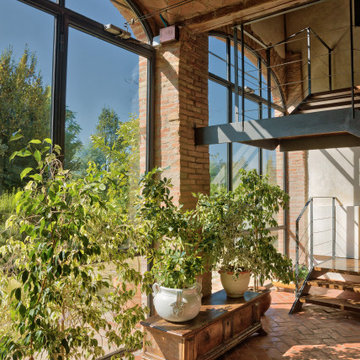
Foto: © Diego Cuoghi
Design ideas for an expansive traditional vestibule in Other with terra-cotta floors, a double front door, a metal front door, red floor, vaulted and brick walls.
Design ideas for an expansive traditional vestibule in Other with terra-cotta floors, a double front door, a metal front door, red floor, vaulted and brick walls.
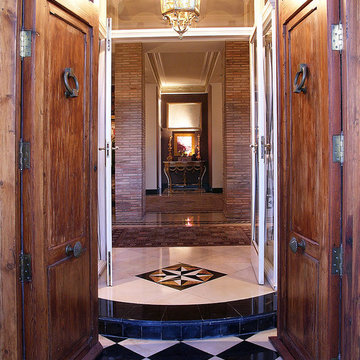
COLECCION ALEXANDRA has conceived this Spanish villa as their showcase space - intriguing visitors with possibilities that their entirely bespoke collections of furniture, lighting, fabrics, rugs and accessories presents to specifiers and home owners alike.
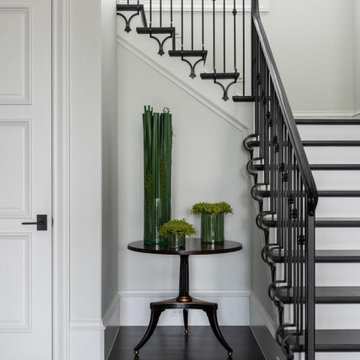
Designed by RI Studio. A small table is perfect for floral display
Photo of a large mediterranean vestibule in Dallas with white walls, dark hardwood floors, a double front door, a metal front door and black floor.
Photo of a large mediterranean vestibule in Dallas with white walls, dark hardwood floors, a double front door, a metal front door and black floor.
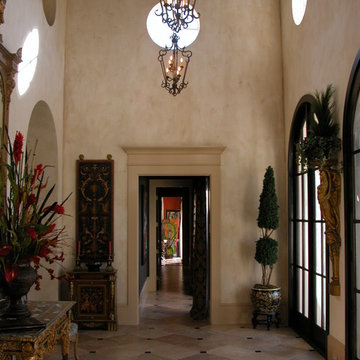
Design ideas for a mid-sized mediterranean vestibule in Miami with beige walls, ceramic floors, a double front door and a brown front door.
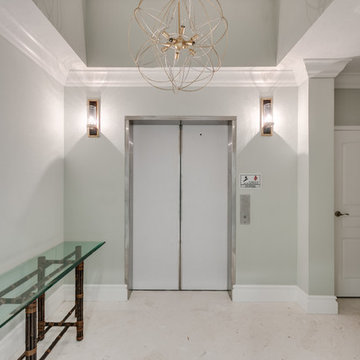
Each formal vestibule at 4091 Ocean features a private, code-controlled elevator entrance and double-door entry into the condominium unit.
Photo of a mid-sized traditional vestibule in Miami with green walls, limestone floors, a double front door, a dark wood front door and beige floor.
Photo of a mid-sized traditional vestibule in Miami with green walls, limestone floors, a double front door, a dark wood front door and beige floor.
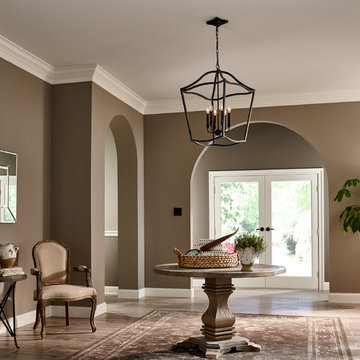
The Yarmouth lighting collection by Feiss is an elegant and clean interpretation of traditional lanterns.
The square arm stock is turned 45 degrees so the narrow edge is facing out to catch the light, and an arch crowns the top of each graceful silhouette.
Completely open with no panes of glass, the lighting collection is offered in both Antique Forged Iron and Painted Aged Brass finishes and includes 3-Light, 4-Light and 6-Light Foyer fixtures, a 2-Light Wall Sconce and a 3-Light Wall Sconce.
Dimensions:D: 20 1/4'' H: 30 3/8''
Lamping: (6) Candelabra B Torpedo 60w Max.
Bulbs not included.
Vestibule Design Ideas with a Double Front Door
6