Vestibule Design Ideas with a Double Front Door
Refine by:
Budget
Sort by:Popular Today
161 - 180 of 435 photos
Item 1 of 3
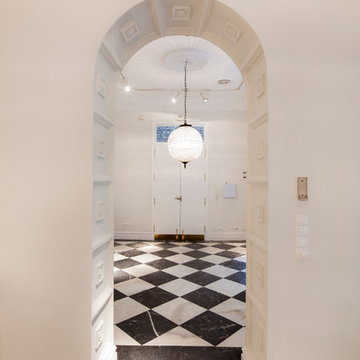
Fotógrafo: Pedro de Agustín
Large midcentury vestibule in Madrid with a double front door and a white front door.
Large midcentury vestibule in Madrid with a double front door and a white front door.
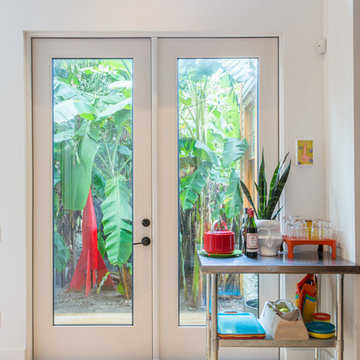
Inspiration for a contemporary vestibule in New Orleans with white walls, medium hardwood floors, a double front door, a white front door and brown floor.
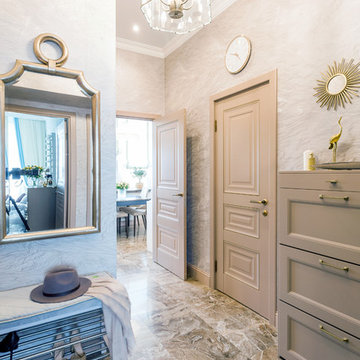
Алексей Казачок
Inspiration for a small transitional vestibule in Saint Petersburg with grey walls, porcelain floors, a double front door, a brown front door and brown floor.
Inspiration for a small transitional vestibule in Saint Petersburg with grey walls, porcelain floors, a double front door, a brown front door and brown floor.
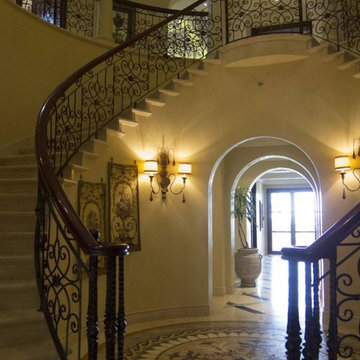
Escaleras de diseño revestidas de mármol, crema marfil o piedra natural de alta calidad y de uso tanto para interiores como exteriores. Un toque elegante y sofisticado para todo tipo de estancias.
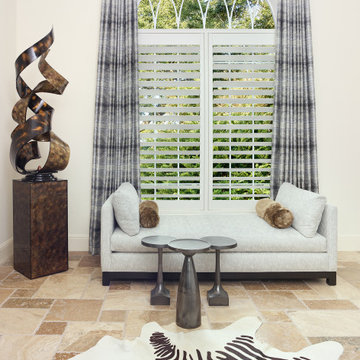
A serene comfort has been created in this golf course estate by combining contemporary furnishings with rustic earth tones. The lush landscaping seen in the oversized windows was used as a backdrop for this entry hall and works well with the natural stone flooring in various earth tones. The smoked glass, lux fabrics in warm gray tones, and simple lines of the anchor furniture pieces add a contemporary richness to the design. While the organic art pieces and fixtures are a compliment to the tropical surroundings.
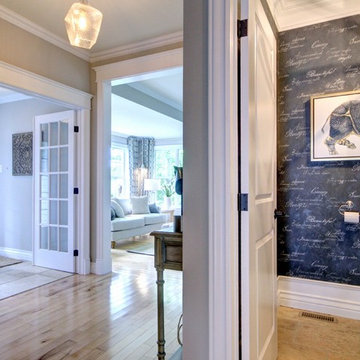
Design ideas for a mid-sized transitional vestibule in Other with grey walls, medium hardwood floors, a double front door, beige floor and a glass front door.
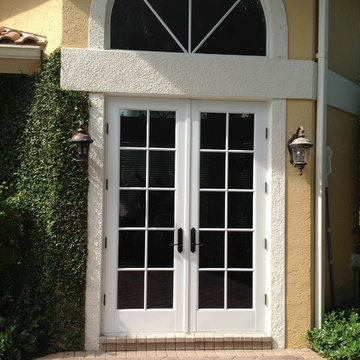
Large tropical vestibule in Miami with beige walls, marble floors, a double front door and a white front door.
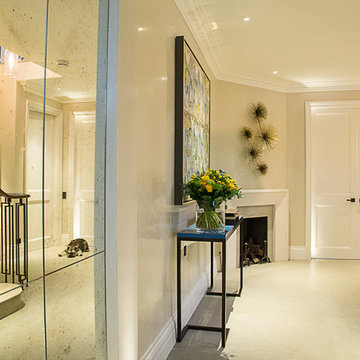
GAphotography by Alessandra Gerardi
Design ideas for a mid-sized transitional vestibule in London with beige walls, a double front door, a white front door and beige floor.
Design ideas for a mid-sized transitional vestibule in London with beige walls, a double front door, a white front door and beige floor.
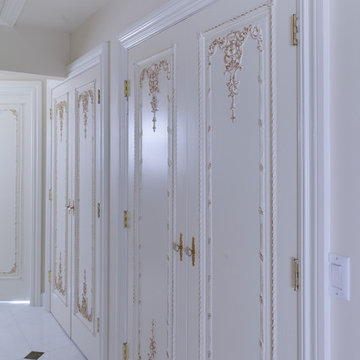
Photo of a mid-sized traditional vestibule in New York with white walls, ceramic floors, a double front door, a white front door and white floor.
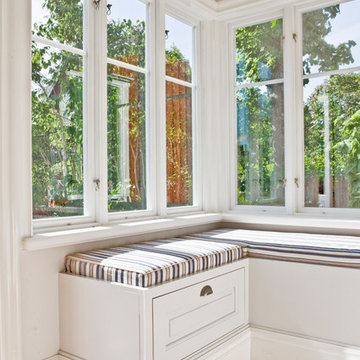
foto: Rickard Eriksson
This is an example of a mid-sized traditional vestibule in Stockholm with white walls, light hardwood floors, a double front door, a glass front door and white floor.
This is an example of a mid-sized traditional vestibule in Stockholm with white walls, light hardwood floors, a double front door, a glass front door and white floor.
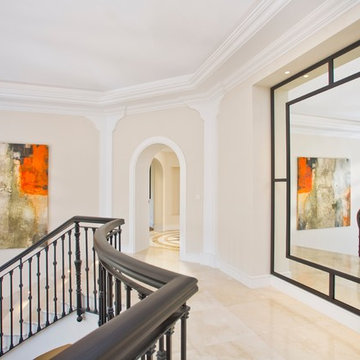
Inspiration for an expansive transitional vestibule in Malaga with beige walls, marble floors, a double front door, a black front door and beige floor.
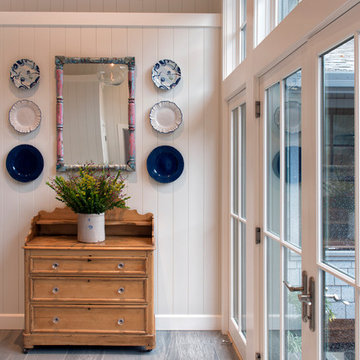
After purchasing a vacation home on the Russian River in Monte Rio, a small hamlet in Sonoma County, California, the owner wanted to embark on a full-scale renovation starting with a new floor plan, re-envisioning the exterior and creating a "get-away" haven to relax in with family and friends. The original single-story house was built in the 1950's and added onto and renovated over the years. The home needed to be completely re-done. The house was taken down to the studs, re-organized, and re-built from a space planning and design perspective. For this project, the homeowner selected Integrity® Wood-Ultrex® Windows and French Doors for both their beauty and value. The windows and doors added a level of architectural styling that helped achieve the project’s aesthetic goals.
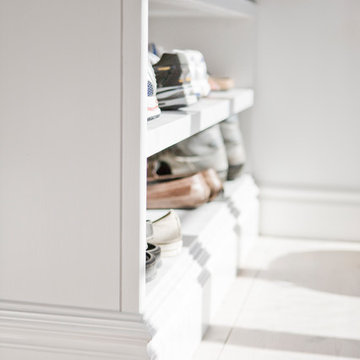
foto: Rickard Eriksson
Photo of a mid-sized traditional vestibule in Stockholm with white walls, light hardwood floors, a double front door, a glass front door and white floor.
Photo of a mid-sized traditional vestibule in Stockholm with white walls, light hardwood floors, a double front door, a glass front door and white floor.
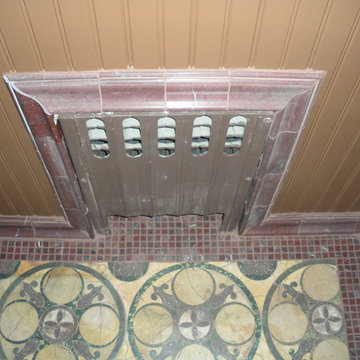
This is an example of a small transitional vestibule in New York with beige walls, porcelain floors, a double front door and a dark wood front door.
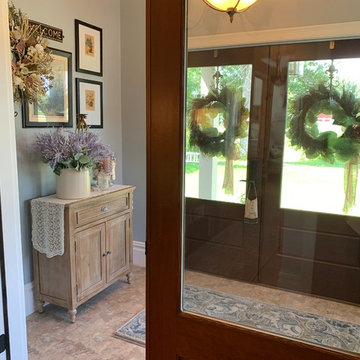
Interior vestibule
Mid-sized transitional vestibule in Boston with blue walls, laminate floors, a double front door, a dark wood front door and beige floor.
Mid-sized transitional vestibule in Boston with blue walls, laminate floors, a double front door, a dark wood front door and beige floor.
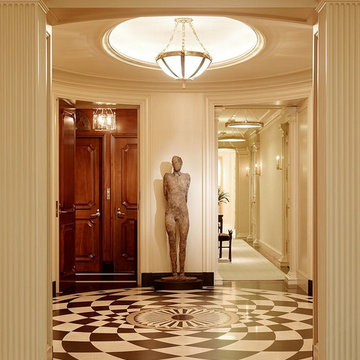
A circular entryway vestibule with geometric black-and-white tiles and Doric columns. Photographer: Matthew Millman
This is an example of a large traditional vestibule in San Francisco with white walls, ceramic floors, a double front door and a brown front door.
This is an example of a large traditional vestibule in San Francisco with white walls, ceramic floors, a double front door and a brown front door.
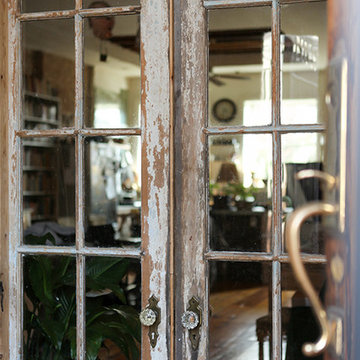
Photographer: Kelly Lodge
Inspiration for an eclectic vestibule in New York with a double front door and a light wood front door.
Inspiration for an eclectic vestibule in New York with a double front door and a light wood front door.
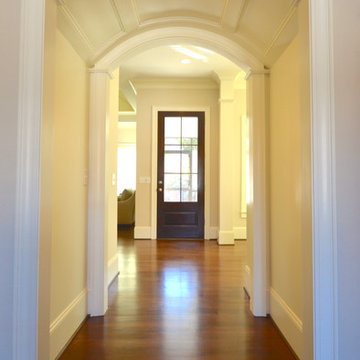
THIS WAS A PLAN DESIGN ONLY PROJECT. The Gregg Park is one of our favorite plans. At 3,165 heated square feet, the open living, soaring ceilings and a light airy feel of The Gregg Park makes this home formal when it needs to be, yet cozy and quaint for everyday living.
A chic European design with everything you could ask for in an upscale home.
Rooms on the first floor include the Two Story Foyer with landing staircase off of the arched doorway Foyer Vestibule, a Formal Dining Room, a Transitional Room off of the Foyer with a full bath, The Butler's Pantry can be seen from the Foyer, Laundry Room is tucked away near the garage door. The cathedral Great Room and Kitchen are off of the "Dog Trot" designed hallway that leads to the generous vaulted screened porch at the rear of the home, with an Informal Dining Room adjacent to the Kitchen and Great Room.
The Master Suite is privately nestled in the corner of the house, with easy access to the Kitchen and Great Room, yet hidden enough for privacy. The Master Bathroom is luxurious and contains all of the appointments that are expected in a fine home.
The second floor is equally positioned well for privacy and comfort with two bedroom suites with private and semi-private baths, and a large Bonus Room.
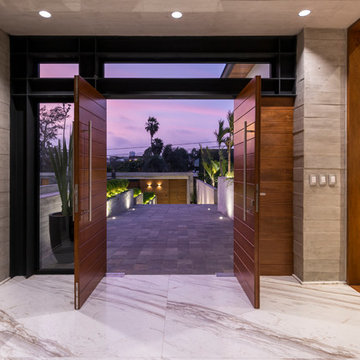
Photo of a modern vestibule in Other with marble floors, a double front door and a medium wood front door.
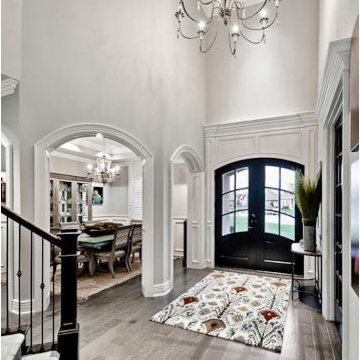
Kathy Hadar
Photo of a large transitional vestibule in Other with grey walls, porcelain floors, a double front door, a black front door and brown floor.
Photo of a large transitional vestibule in Other with grey walls, porcelain floors, a double front door, a black front door and brown floor.
Vestibule Design Ideas with a Double Front Door
9