Vestibule Design Ideas with Concrete Floors
Refine by:
Budget
Sort by:Popular Today
41 - 60 of 184 photos
Item 1 of 3
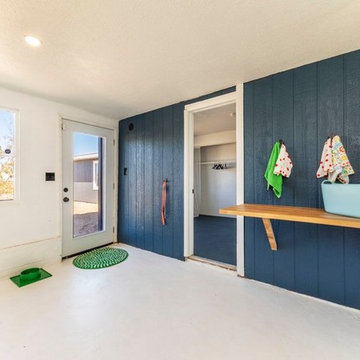
Large contemporary vestibule in Other with blue walls, concrete floors, a single front door, a glass front door and white floor.
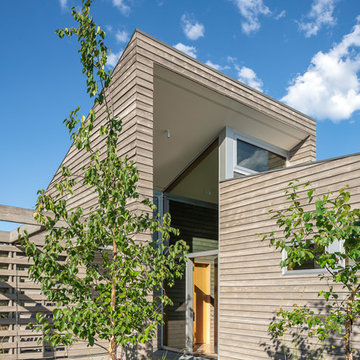
Photography: Andrew Pogue
Photo of a mid-sized contemporary vestibule in Other with grey walls, concrete floors, a single front door, a light wood front door and grey floor.
Photo of a mid-sized contemporary vestibule in Other with grey walls, concrete floors, a single front door, a light wood front door and grey floor.
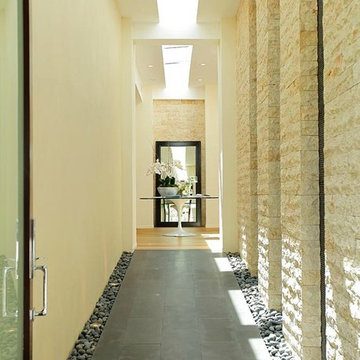
This is an example of a mid-sized modern vestibule in Los Angeles with beige walls and concrete floors.
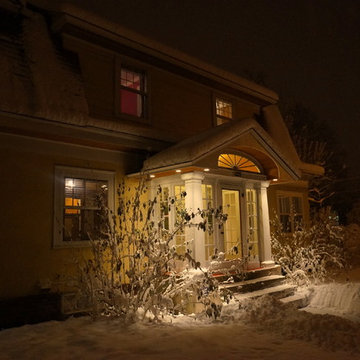
The Vintage Vestibule in Winter with added lighting on the North end, fully illuminating the pillars. Photo by Greg Schmidt.
Inspiration for a small traditional vestibule in Minneapolis with white walls, concrete floors, a single front door and a white front door.
Inspiration for a small traditional vestibule in Minneapolis with white walls, concrete floors, a single front door and a white front door.
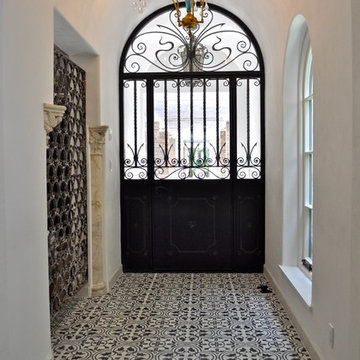
Custom iron and glass front doors open to the black and white tile entry.
Inspiration for a large eclectic vestibule in Charlotte with white walls, concrete floors, a single front door and a glass front door.
Inspiration for a large eclectic vestibule in Charlotte with white walls, concrete floors, a single front door and a glass front door.
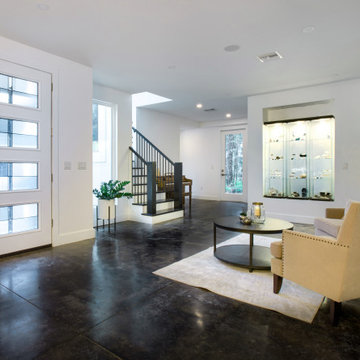
Hand-stamped, stained concrete floor
Gem and mineral display
Black oak staircase
Tall glass doors with 5' bar handles
Inspiration for a contemporary vestibule in Jacksonville with white walls, concrete floors, a double front door, a glass front door and brown floor.
Inspiration for a contemporary vestibule in Jacksonville with white walls, concrete floors, a double front door, a glass front door and brown floor.
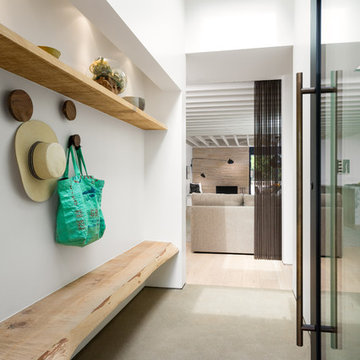
Entry: Exterior flooring comes flows into this space to blur the interior-exterior / arrival. Photo by Clark Dugger
Mid-sized contemporary vestibule in Los Angeles with grey walls, concrete floors, a pivot front door, a black front door and beige floor.
Mid-sized contemporary vestibule in Los Angeles with grey walls, concrete floors, a pivot front door, a black front door and beige floor.
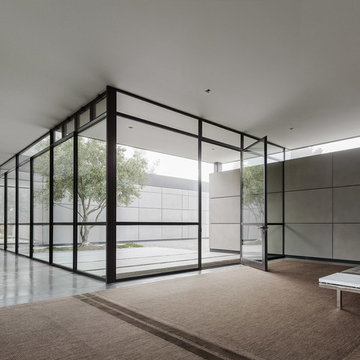
Architectural Record
Inspiration for an expansive contemporary vestibule in San Francisco with grey walls, concrete floors, a pivot front door, a glass front door and grey floor.
Inspiration for an expansive contemporary vestibule in San Francisco with grey walls, concrete floors, a pivot front door, a glass front door and grey floor.
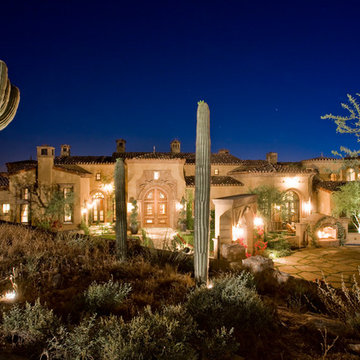
Home by FratanLuxury homes with custom driveways by Fratantoni Interior Designers.
Follow us on Pinterest, Twitter, Facebook and Instagram for more inspirational photos! toni Interior Designers.
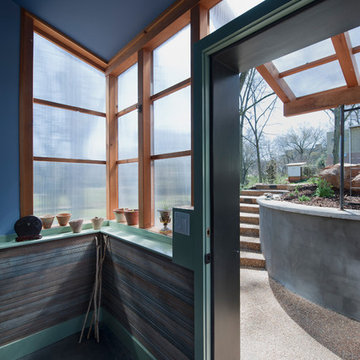
Photo of a mid-sized contemporary vestibule in Atlanta with blue walls, concrete floors, a single front door, a blue front door and grey floor.
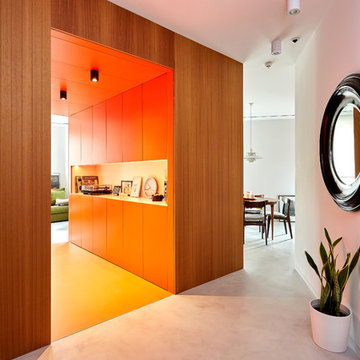
EL CUBO
¿Y el cubo? ..."estaba, pero no se veía".
Dos muros de carga gemelos, orientados en la misma dirección y paralelos entre sí, delimitan en planta casi un cuadrado perfecto. Aprovechamos esta particular geometría para unirlos revistiendo su perímetro con lamas verticales de madera de iroko, generando un único volumen. Bajamos el falso techo dentro del mismo para esconder instalaciones y enmarcamos así el paso. Exageramos aún más el concepto de “cubo atravesado por un pasadizo” utilizando el color naranja en todos los paramentos interiores del mismo. Se utiliza laca satinada en los muebles y en los tableros registrables del falso techo, y resina en el suelo casi de idéntico color, textura y brillo.
Pero este cubo no sólo es un paso... Nuestro cliente, melómano, decide tener un espacio donde disponer de un "exquisito" equipo de música, desde donde poder amenizar la zona de estar. Es el sitio perfecto para ello.
El cubo aloja gran capacidad de almacenamiento adosado a uno de los dos muros de carga.
Por un lado, los armarios naranjas que se vinculan a la cabina, que incorporan ventilación para alojar en su interior los equipos de sonido. Por otro, en el contorno exterior del cubo se esconden piezas de mobiliario directamente relacionadas con la zona de comedor. Además, se diseña un cubre-radiador realizando un toquelado en parte del panelado, que aportará textura y conferirá al cubo una estética mejorada.
El replanteo del cubo era muy complejo porque debían resolverse encuentros de diferentes pavimentos y coincidencias con la carpintería.
Fotografía de Carla Capdevila
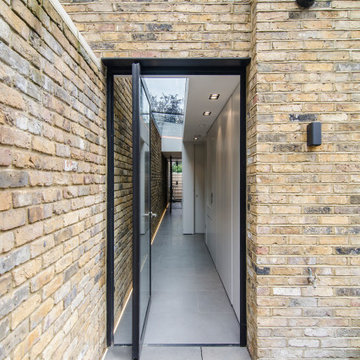
Photo of a large contemporary vestibule in London with white walls, concrete floors, a pivot front door, a glass front door, grey floor and brick walls.
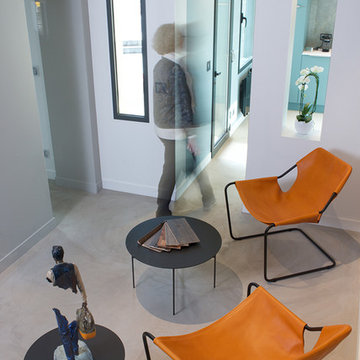
Salle d'attente
Inspiration for a mid-sized contemporary vestibule in Paris with grey walls, concrete floors, a single front door, a glass front door and grey floor.
Inspiration for a mid-sized contemporary vestibule in Paris with grey walls, concrete floors, a single front door, a glass front door and grey floor.
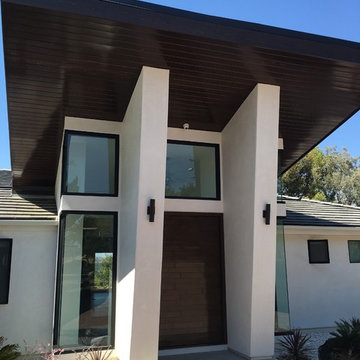
Entry Addition
Design ideas for a large modern vestibule in Chicago with white walls, concrete floors, a single front door and a dark wood front door.
Design ideas for a large modern vestibule in Chicago with white walls, concrete floors, a single front door and a dark wood front door.
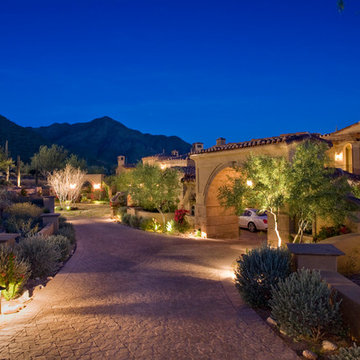
Home by FratanLuxury homes with custom driveways by Fratantoni Interior Designers.
Follow us on Pinterest, Twitter, Facebook and Instagram for more inspirational photos! toni Interior Designers.
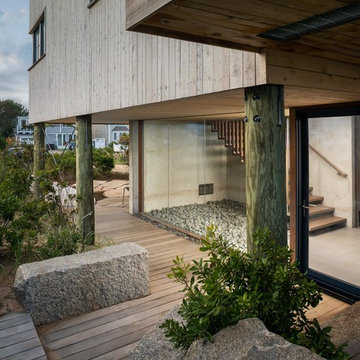
Trent Bell
Inspiration for a beach style vestibule in Portland Maine with concrete floors, a single front door and a glass front door.
Inspiration for a beach style vestibule in Portland Maine with concrete floors, a single front door and a glass front door.
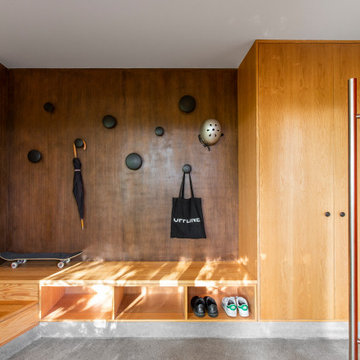
A custom D1 Entry Door flanked by substantial sidelights was designed in a bold rust color to highlight the entrance to the home and provide a sense of welcoming. The vibrant entrance sets a tone of excitement and vivacity that is carried throughout the home. A combination of cedar, concrete, and metal siding grounds the home in its environment, provides architectural interest, and enlists massing to double as an ornament. The overall effect is a design that remains understated among the diverse vegetation but also serves enough eye-catching design elements to delight the senses.
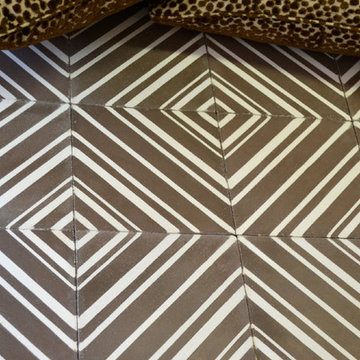
Inspiration for a modern vestibule in Dallas with concrete floors and brown floor.
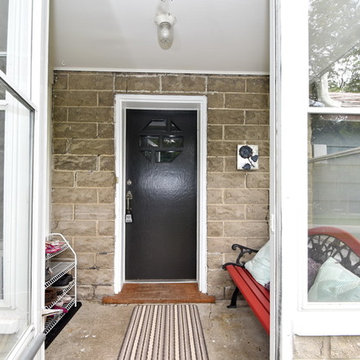
Inspiration for a small country vestibule in Toronto with beige walls, concrete floors, a single front door, a black front door and grey floor.
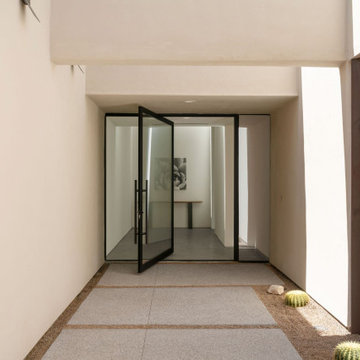
This is an example of a modern vestibule in Phoenix with concrete floors, a pivot front door and a glass front door.
Vestibule Design Ideas with Concrete Floors
3