All Cabinet Styles Victorian Bathroom Design Ideas
Refine by:
Budget
Sort by:Popular Today
121 - 140 of 1,856 photos
Item 1 of 3
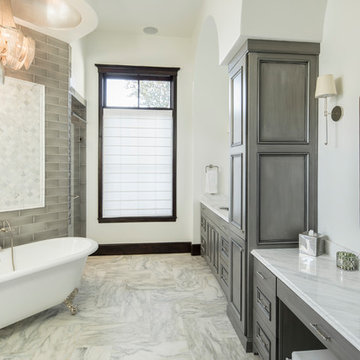
This is an example of a large traditional master bathroom in Austin with beaded inset cabinets, grey cabinets, a claw-foot tub, gray tile, glass tile, beige walls, marble floors, an undermount sink, marble benchtops and white floor.
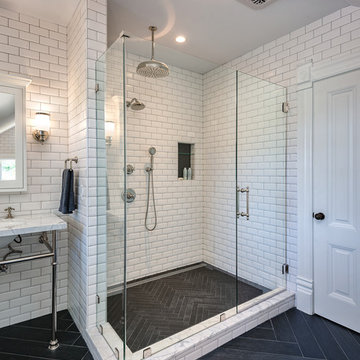
Bart Edson
Photo of a traditional master bathroom in San Francisco with shaker cabinets, white cabinets, a freestanding tub, a one-piece toilet, white tile, subway tile, green walls, ceramic floors, marble benchtops and black floor.
Photo of a traditional master bathroom in San Francisco with shaker cabinets, white cabinets, a freestanding tub, a one-piece toilet, white tile, subway tile, green walls, ceramic floors, marble benchtops and black floor.
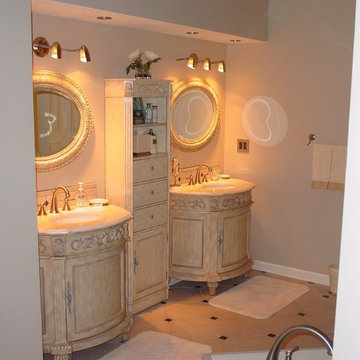
Ready Made Vanity Cabinets & Tower
Inspiration for a small traditional master bathroom in Kansas City with furniture-like cabinets, distressed cabinets, porcelain floors and marble benchtops.
Inspiration for a small traditional master bathroom in Kansas City with furniture-like cabinets, distressed cabinets, porcelain floors and marble benchtops.
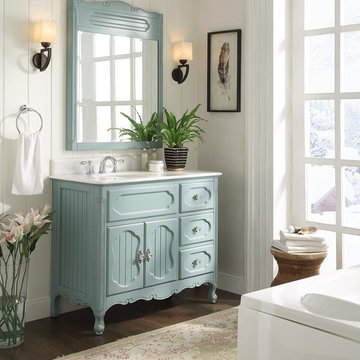
42” Victorian Cottage Style Knoxville Bathroom sink vanity Model GD-1509LB-42
Photo of a mid-sized traditional bathroom in Miami with furniture-like cabinets, white cabinets, an undermount sink and marble benchtops.
Photo of a mid-sized traditional bathroom in Miami with furniture-like cabinets, white cabinets, an undermount sink and marble benchtops.
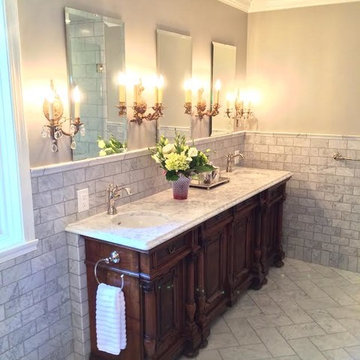
Design ideas for a mid-sized traditional master bathroom in Indianapolis with recessed-panel cabinets, dark wood cabinets, a corner shower, gray tile, subway tile, grey walls, porcelain floors, an undermount sink and marble benchtops.
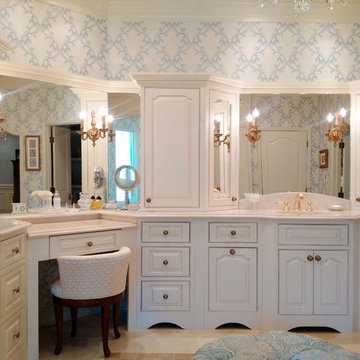
Full view of custom vanity with inset mirrors, arch-paneled doors, with countertops in Crema Marfil marble for a luxurious finish.
Photo of a large traditional master bathroom in New Orleans with an undermount sink, raised-panel cabinets, white cabinets, marble benchtops, blue walls and marble floors.
Photo of a large traditional master bathroom in New Orleans with an undermount sink, raised-panel cabinets, white cabinets, marble benchtops, blue walls and marble floors.
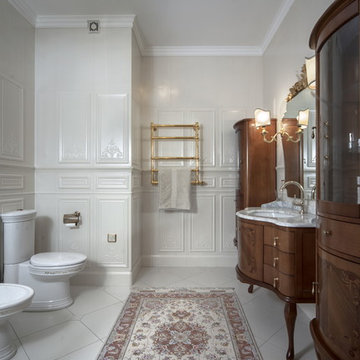
Inspiration for a traditional bathroom in Saint Petersburg with white tile, marble benchtops, a two-piece toilet, an undermount sink, dark wood cabinets, beige walls and flat-panel cabinets.
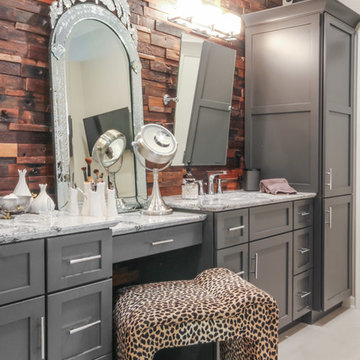
Design ideas for a large traditional master bathroom in Detroit with shaker cabinets, grey cabinets, a freestanding tub, white tile, marble, grey walls, porcelain floors, an undermount sink, engineered quartz benchtops, white floor and white benchtops.
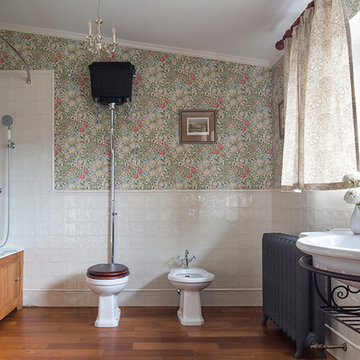
Архитектор, дизайнер Олеся Шляхтина.
Хозяйская ванная.
На стенах бумажные обои фабрики Morris.
На полу - паркет из тика.
Фотограф Евгений Кулибаба.
Traditional master bathroom in Moscow with open cabinets, an alcove tub, a bidet, white tile, multi-coloured walls, a wall-mount sink and medium hardwood floors.
Traditional master bathroom in Moscow with open cabinets, an alcove tub, a bidet, white tile, multi-coloured walls, a wall-mount sink and medium hardwood floors.
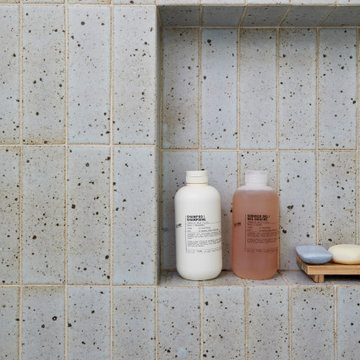
We updated this century-old iconic Edwardian San Francisco home to meet the homeowners' modern-day requirements while still retaining the original charm and architecture. The color palette was earthy and warm to play nicely with the warm wood tones found in the original wood floors, trim, doors and casework.
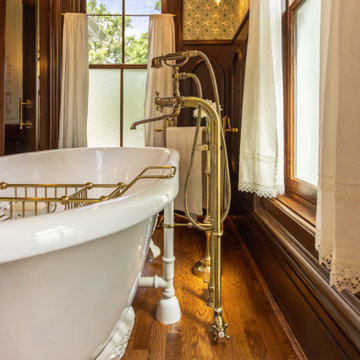
This is an example of a large traditional master bathroom in Cincinnati with furniture-like cabinets, brown cabinets, a claw-foot tub, a corner shower, a one-piece toilet, dark hardwood floors, a pedestal sink, granite benchtops, brown floor, a hinged shower door, white benchtops, an enclosed toilet, a double vanity, a freestanding vanity and decorative wall panelling.
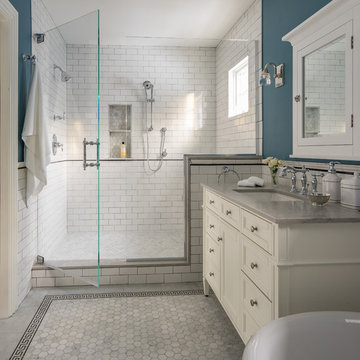
Eric Roth Photography
Photo of a mid-sized traditional master bathroom in Boston with recessed-panel cabinets, white cabinets, an alcove shower, white tile, subway tile, blue walls, an undermount sink, grey floor, a hinged shower door, a claw-foot tub, marble floors, engineered quartz benchtops and grey benchtops.
Photo of a mid-sized traditional master bathroom in Boston with recessed-panel cabinets, white cabinets, an alcove shower, white tile, subway tile, blue walls, an undermount sink, grey floor, a hinged shower door, a claw-foot tub, marble floors, engineered quartz benchtops and grey benchtops.
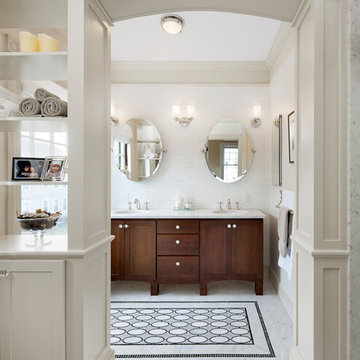
A growing family and the need for more space brought the homeowners of this Arlington home to Feinmann Design|Build. As was common with Victorian homes, a shared bathroom was located centrally on the second floor. Professionals with a young and growing family, our clients had reached a point where they recognized the need for a Master Bathroom for themselves and a more practical family bath for the children. The design challenge for our team was how to find a way to create both a Master Bath and a Family Bath out of the existing Family Bath, Master Bath and adjacent closet. The solution had to consider how to shrink the Family Bath as small as possible, to allow for more room in the master bath, without compromising functionality. Furthermore, the team needed to create a space that had the sensibility and sophistication to match the contemporary Master Suite with the limited space remaining.
Working with the homes original floor plans from 1886, our skilled design team reconfigured the space to achieve the desired solution. The Master Bath design included cabinetry and arched doorways that create the sense of separate and distinct rooms for the toilet, shower and sink area, while maintaining openness to create the feeling of a larger space. The sink cabinetry was designed as a free-standing furniture piece which also enhances the sense of openness and larger scale.
In the new Family Bath, painted walls and woodwork keep the space bright while the Anne Sacks marble mosaic tile pattern referenced throughout creates a continuity of color, form, and scale. Design elements such as the vanity and the mirrors give a more contemporary twist to the period style of these elements of the otherwise small basic box-shaped room thus contributing to the visual interest of the space.
Photos by John Horner

Download our free ebook, Creating the Ideal Kitchen. DOWNLOAD NOW
This master bath remodel is the cat's meow for more than one reason! The materials in the room are soothing and give a nice vintage vibe in keeping with the rest of the home. We completed a kitchen remodel for this client a few years’ ago and were delighted when she contacted us for help with her master bath!
The bathroom was fine but was lacking in interesting design elements, and the shower was very small. We started by eliminating the shower curb which allowed us to enlarge the footprint of the shower all the way to the edge of the bathtub, creating a modified wet room. The shower is pitched toward a linear drain so the water stays in the shower. A glass divider allows for the light from the window to expand into the room, while a freestanding tub adds a spa like feel.
The radiator was removed and both heated flooring and a towel warmer were added to provide heat. Since the unit is on the top floor in a multi-unit building it shares some of the heat from the floors below, so this was a great solution for the space.
The custom vanity includes a spot for storing styling tools and a new built in linen cabinet provides plenty of the storage. The doors at the top of the linen cabinet open to stow away towels and other personal care products, and are lighted to ensure everything is easy to find. The doors below are false doors that disguise a hidden storage area. The hidden storage area features a custom litterbox pull out for the homeowner’s cat! Her kitty enters through the cutout, and the pull out drawer allows for easy clean ups.
The materials in the room – white and gray marble, charcoal blue cabinetry and gold accents – have a vintage vibe in keeping with the rest of the home. Polished nickel fixtures and hardware add sparkle, while colorful artwork adds some life to the space.
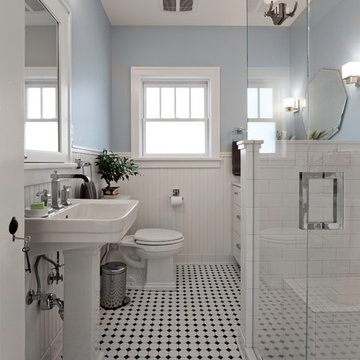
An original turn-of-the-century Craftsman home had lost it original charm in the kitchen and bathroom, both renovated in the 1980s. The clients desired to restore the original look, while still giving the spaces an updated feel. Both rooms were gutted and new materials, fittings and appliances were installed, creating a strong reference to the history of the home, while still moving the house into the 21st century.
Photos by Melissa McCafferty
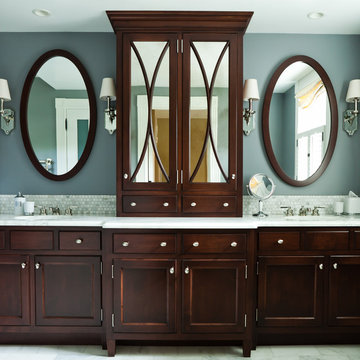
Photo Credit: Robin Ivy Photography http://www.robynivy.com/
This is an example of a traditional bathroom in Providence with dark wood cabinets, white tile, mosaic tile and recessed-panel cabinets.
This is an example of a traditional bathroom in Providence with dark wood cabinets, white tile, mosaic tile and recessed-panel cabinets.

Victorian print blue tile with a fabric-like texture were fitted inside the niche.
Design ideas for a traditional bathroom in London with a console sink, white cabinets, a drop-in tub, a shower/bathtub combo, porcelain tile, medium hardwood floors, a wall-mount toilet and recessed-panel cabinets.
Design ideas for a traditional bathroom in London with a console sink, white cabinets, a drop-in tub, a shower/bathtub combo, porcelain tile, medium hardwood floors, a wall-mount toilet and recessed-panel cabinets.
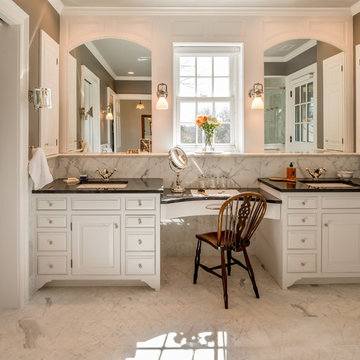
Angle Eye Photography
Photo of a large traditional master bathroom in Philadelphia with an undermount sink, raised-panel cabinets, white cabinets, white tile, stone tile, grey walls, marble floors, grey floor, a corner shower, a hinged shower door and black benchtops.
Photo of a large traditional master bathroom in Philadelphia with an undermount sink, raised-panel cabinets, white cabinets, white tile, stone tile, grey walls, marble floors, grey floor, a corner shower, a hinged shower door and black benchtops.
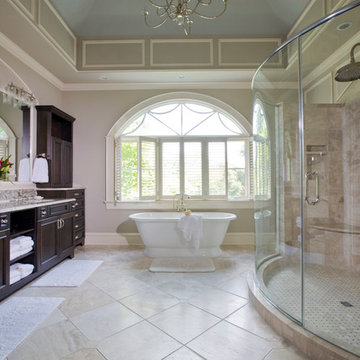
Modern touches with up-to-date appointments make this a comfortable, striking master bath.
Expansive traditional master bathroom in Baltimore with an undermount sink, recessed-panel cabinets, dark wood cabinets, a freestanding tub, beige tile, porcelain tile, grey walls, travertine floors, granite benchtops and an alcove shower.
Expansive traditional master bathroom in Baltimore with an undermount sink, recessed-panel cabinets, dark wood cabinets, a freestanding tub, beige tile, porcelain tile, grey walls, travertine floors, granite benchtops and an alcove shower.
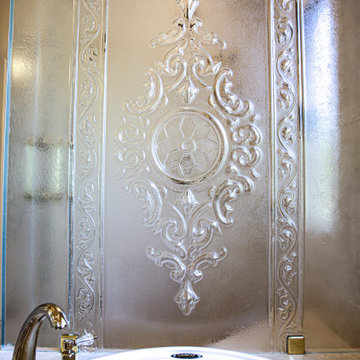
With a touch of glamour and a nod to historical European design, this stunning master bathroom remodel is the culmination of years of dreaming for this client who had meticulously researched and planned nearly every design detail she wanted to incorporate. Each element has a significance behind it and underscores the passion our client has for the Classicism period of design and we were honored to bring her vision to life.
From the crown molding and fluted pilasters, to the Schonbek chandelier and sconces with Swarovski crystals, and subtle “aging in place” details that the untrained eye would never know were there, every inch of this beautiful space was designed with careful thought and love.
All Cabinet Styles Victorian Bathroom Design Ideas
7