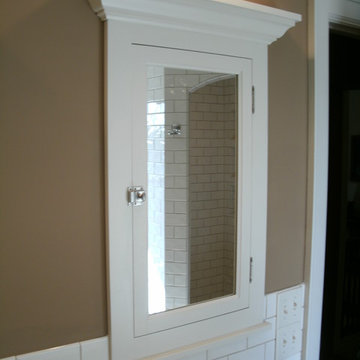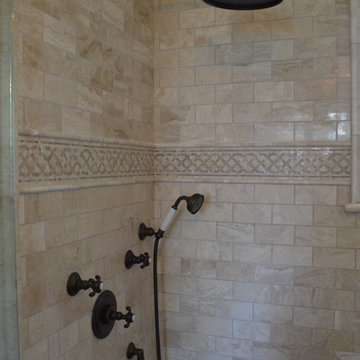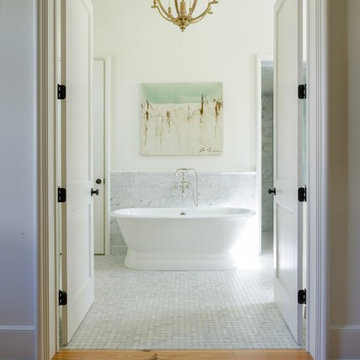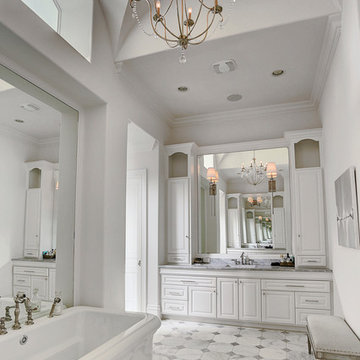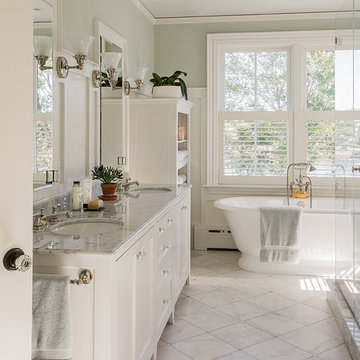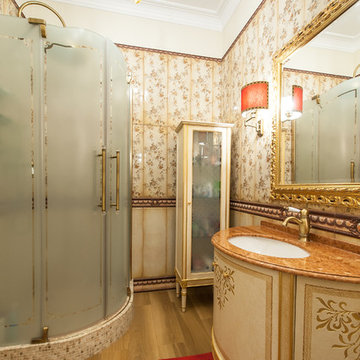Victorian Bathroom Design Ideas
Refine by:
Budget
Sort by:Popular Today
1 - 20 of 8,140 photos
Item 1 of 2
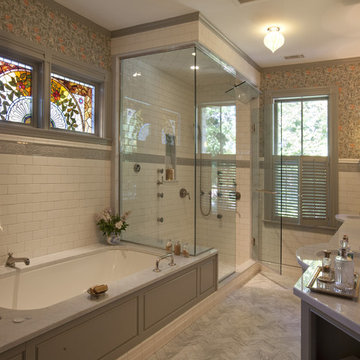
Originally designed by J. Merrill Brown in 1887, this Queen Anne style home sits proudly in Cambridge's Avon Hill Historic District. Past was blended with present in the restoration of this property to its original 19th century elegance. The design satisfied historical requirements with its attention to authentic detailsand materials; it also satisfied the wishes of the family who has been connected to the house through several generations.
Photo Credit: Peter Vanderwarker

Guest bathroom with antique vanity. Leaded glass window.
Inspiration for a victorian bathroom in San Francisco.
Inspiration for a victorian bathroom in San Francisco.
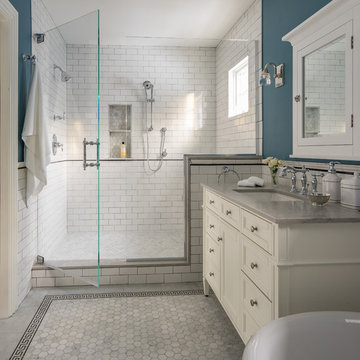
Eric Roth Photography
Photo of a mid-sized victorian master bathroom in Boston with recessed-panel cabinets, white cabinets, an alcove shower, white tile, subway tile, blue walls, an undermount sink, grey floor, a hinged shower door, a claw-foot tub, marble floors, engineered quartz benchtops and grey benchtops.
Photo of a mid-sized victorian master bathroom in Boston with recessed-panel cabinets, white cabinets, an alcove shower, white tile, subway tile, blue walls, an undermount sink, grey floor, a hinged shower door, a claw-foot tub, marble floors, engineered quartz benchtops and grey benchtops.
Find the right local pro for your project

Victorian print blue tile with a fabric-like texture were fitted inside the niche.
Design ideas for a victorian bathroom in London with a console sink, white cabinets, a drop-in tub, a shower/bathtub combo, porcelain tile, medium hardwood floors, a wall-mount toilet and recessed-panel cabinets.
Design ideas for a victorian bathroom in London with a console sink, white cabinets, a drop-in tub, a shower/bathtub combo, porcelain tile, medium hardwood floors, a wall-mount toilet and recessed-panel cabinets.
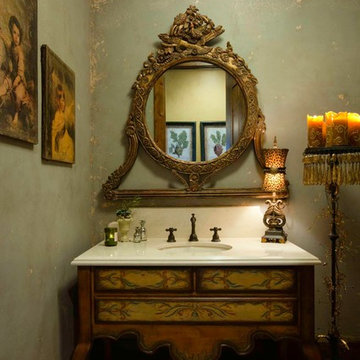
Springgate Photography
Design ideas for a victorian 3/4 bathroom in Salt Lake City with furniture-like cabinets, dark wood cabinets, multi-coloured tile, stone tile and multi-coloured walls.
Design ideas for a victorian 3/4 bathroom in Salt Lake City with furniture-like cabinets, dark wood cabinets, multi-coloured tile, stone tile and multi-coloured walls.
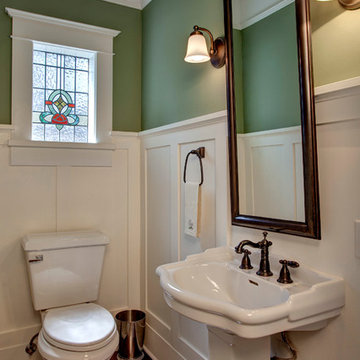
This stained glass window was not original to the space. It was removed from a different house just before it was going to be torn down and installed in this house. It does a perfect job of letting light in with privacy.
Photographer: John Wilbanks
Interior Designer: Kathryn Tegreene Interior Design
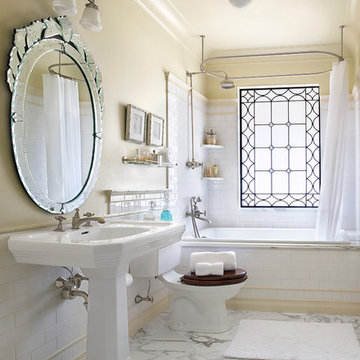
Cream walls, trim and ceiling are featured alongside white subway tile with cream tile accents. A Venetian mirror hangs above a white porcelain pedestal sink and alongside a complementary toilet. A brushed nickel faucet and accessories contrast with the Calcutta gold floor tile, tub deck and shower shelves.
A leaded glass window, vintage milk glass ceiling light and frosted glass and brushed nickel wall light continue the crisp, clean feeling of this bright bathroom. The vintage 1920s flavor of this room reflects the original look of its elegant, sophisticated home.

Download our free ebook, Creating the Ideal Kitchen. DOWNLOAD NOW
This master bath remodel is the cat's meow for more than one reason! The materials in the room are soothing and give a nice vintage vibe in keeping with the rest of the home. We completed a kitchen remodel for this client a few years’ ago and were delighted when she contacted us for help with her master bath!
The bathroom was fine but was lacking in interesting design elements, and the shower was very small. We started by eliminating the shower curb which allowed us to enlarge the footprint of the shower all the way to the edge of the bathtub, creating a modified wet room. The shower is pitched toward a linear drain so the water stays in the shower. A glass divider allows for the light from the window to expand into the room, while a freestanding tub adds a spa like feel.
The radiator was removed and both heated flooring and a towel warmer were added to provide heat. Since the unit is on the top floor in a multi-unit building it shares some of the heat from the floors below, so this was a great solution for the space.
The custom vanity includes a spot for storing styling tools and a new built in linen cabinet provides plenty of the storage. The doors at the top of the linen cabinet open to stow away towels and other personal care products, and are lighted to ensure everything is easy to find. The doors below are false doors that disguise a hidden storage area. The hidden storage area features a custom litterbox pull out for the homeowner’s cat! Her kitty enters through the cutout, and the pull out drawer allows for easy clean ups.
The materials in the room – white and gray marble, charcoal blue cabinetry and gold accents – have a vintage vibe in keeping with the rest of the home. Polished nickel fixtures and hardware add sparkle, while colorful artwork adds some life to the space.

Victorian Style Bathroom in Horsham, West Sussex
In the peaceful village of Warnham, West Sussex, bathroom designer George Harvey has created a fantastic Victorian style bathroom space, playing homage to this characterful house.
Making the most of present-day, Victorian Style bathroom furnishings was the brief for this project, with this client opting to maintain the theme of the house throughout this bathroom space. The design of this project is minimal with white and black used throughout to build on this theme, with present day technologies and innovation used to give the client a well-functioning bathroom space.
To create this space designer George has used bathroom suppliers Burlington and Crosswater, with traditional options from each utilised to bring the classic black and white contrast desired by the client. In an additional modern twist, a HiB illuminating mirror has been included – incorporating a present-day innovation into this timeless bathroom space.
Bathroom Accessories
One of the key design elements of this project is the contrast between black and white and balancing this delicately throughout the bathroom space. With the client not opting for any bathroom furniture space, George has done well to incorporate traditional Victorian accessories across the room. Repositioned and refitted by our installation team, this client has re-used their own bath for this space as it not only suits this space to a tee but fits perfectly as a focal centrepiece to this bathroom.
A generously sized Crosswater Clear6 shower enclosure has been fitted in the corner of this bathroom, with a sliding door mechanism used for access and Crosswater’s Matt Black frame option utilised in a contemporary Victorian twist. Distinctive Burlington ceramics have been used in the form of pedestal sink and close coupled W/C, bringing a traditional element to these essential bathroom pieces.
Bathroom Features
Traditional Burlington Brassware features everywhere in this bathroom, either in the form of the Walnut finished Kensington range or Chrome and Black Trent brassware. Walnut pillar taps, bath filler and handset bring warmth to the space with Chrome and Black shower valve and handset contributing to the Victorian feel of this space. Above the basin area sits a modern HiB Solstice mirror with integrated demisting technology, ambient lighting and customisable illumination. This HiB mirror also nicely balances a modern inclusion with the traditional space through the selection of a Matt Black finish.
Along with the bathroom fitting, plumbing and electrics, our installation team also undertook a full tiling of this bathroom space. Gloss White wall tiles have been used as a base for Victorian features while the floor makes decorative use of Black and White Petal patterned tiling with an in keeping black border tile. As part of the installation our team have also concealed all pipework for a minimal feel.
Our Bathroom Design & Installation Service
With any bathroom redesign several trades are needed to ensure a great finish across every element of your space. Our installation team has undertaken a full bathroom fitting, electrics, plumbing and tiling work across this project with our project management team organising the entire works. Not only is this bathroom a great installation, designer George has created a fantastic space that is tailored and well-suited to this Victorian Warnham home.
If this project has inspired your next bathroom project, then speak to one of our experienced designers about it.
Call a showroom or use our online appointment form to book your free design & quote.
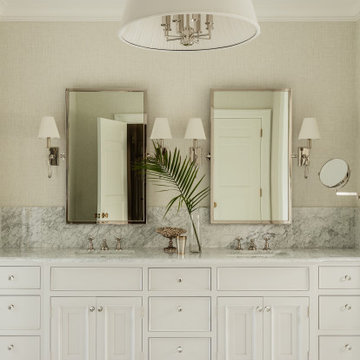
LeBlanc Design
Michael J. Lee Photography
This is an example of a victorian bathroom in Boston.
This is an example of a victorian bathroom in Boston.
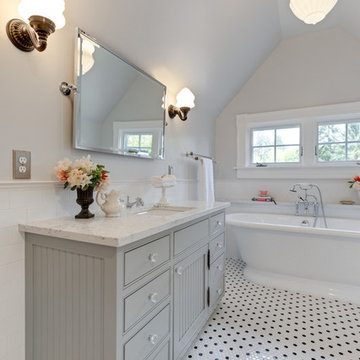
Photo of a victorian master bathroom in Portland with grey cabinets, a freestanding tub, a two-piece toilet, white tile, subway tile, grey walls, ceramic floors, an undermount sink, engineered quartz benchtops, multi-coloured floor, a hinged shower door and white benchtops.
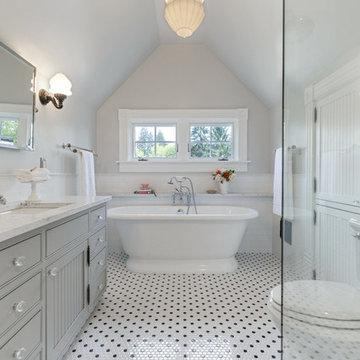
Inspiration for a victorian master bathroom in Portland with grey cabinets, a freestanding tub, a two-piece toilet, white tile, subway tile, grey walls, ceramic floors, an undermount sink, quartzite benchtops, multi-coloured floor, a hinged shower door and white benchtops.
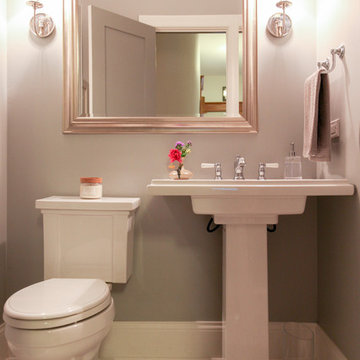
Rachel Loewen Photography © 2017 Houzz
Inspiration for a victorian bathroom in Chicago.
Inspiration for a victorian bathroom in Chicago.
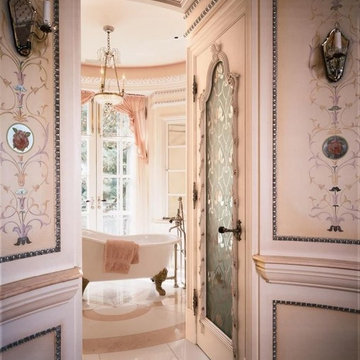
Fit for the heroine of a Victorian romance novel, this ladies 'Boudoir' is beautifully detailed in soft pink colors, from the intricate hand-painted wall detail to the pink marble on the floor. Freestanding Herbeau 0706.20 Marie Louise white cast iron slipper tub is positioned to let in the light and take advantage of outdoor views. As Seen in Trends magazine.
Victorian Bathroom Design Ideas
1
