Victorian Bathroom Design Ideas with a Drop-in Sink
Refine by:
Budget
Sort by:Popular Today
1 - 20 of 297 photos
Item 1 of 3
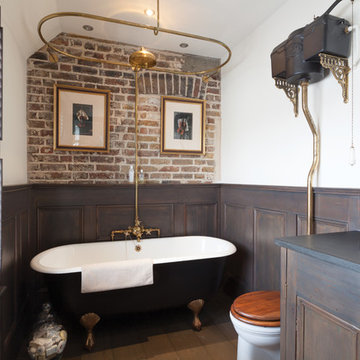
Of the two bathrooms also on this floor, one embraces the Victorian era with a presidential roll-top bath and surround.
Traditional master bathroom in London with recessed-panel cabinets, dark wood cabinets, a claw-foot tub, a shower/bathtub combo, a two-piece toilet, white walls, medium hardwood floors, a drop-in sink, wood benchtops, brown floor and an open shower.
Traditional master bathroom in London with recessed-panel cabinets, dark wood cabinets, a claw-foot tub, a shower/bathtub combo, a two-piece toilet, white walls, medium hardwood floors, a drop-in sink, wood benchtops, brown floor and an open shower.
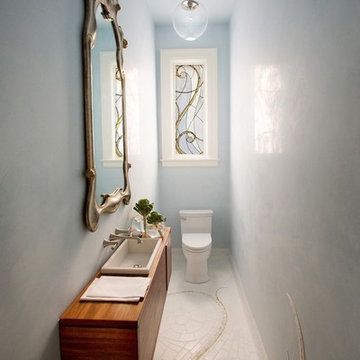
Photo credit: Elizabeth Fall
This is an example of a traditional powder room in San Francisco with a drop-in sink.
This is an example of a traditional powder room in San Francisco with a drop-in sink.
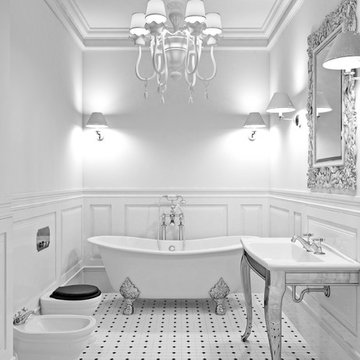
Victorian Bathroom with Clawfoot Bathtub
Photo of a mid-sized traditional 3/4 bathroom in Orange County with white cabinets, a claw-foot tub, a one-piece toilet, white tile, ceramic tile, white walls, ceramic floors, a drop-in sink, solid surface benchtops, white floor and open cabinets.
Photo of a mid-sized traditional 3/4 bathroom in Orange County with white cabinets, a claw-foot tub, a one-piece toilet, white tile, ceramic tile, white walls, ceramic floors, a drop-in sink, solid surface benchtops, white floor and open cabinets.
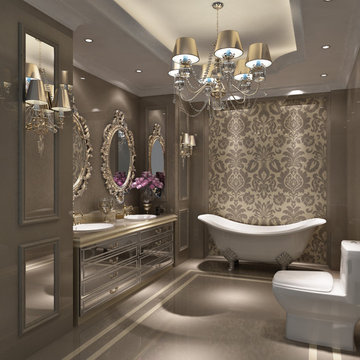
Direction
This is an example of a large traditional master bathroom in Los Angeles with furniture-like cabinets, a claw-foot tub, a one-piece toilet, grey walls, a drop-in sink, gray tile, porcelain tile, porcelain floors, solid surface benchtops and grey floor.
This is an example of a large traditional master bathroom in Los Angeles with furniture-like cabinets, a claw-foot tub, a one-piece toilet, grey walls, a drop-in sink, gray tile, porcelain tile, porcelain floors, solid surface benchtops and grey floor.

Download our free ebook, Creating the Ideal Kitchen. DOWNLOAD NOW
This master bath remodel is the cat's meow for more than one reason! The materials in the room are soothing and give a nice vintage vibe in keeping with the rest of the home. We completed a kitchen remodel for this client a few years’ ago and were delighted when she contacted us for help with her master bath!
The bathroom was fine but was lacking in interesting design elements, and the shower was very small. We started by eliminating the shower curb which allowed us to enlarge the footprint of the shower all the way to the edge of the bathtub, creating a modified wet room. The shower is pitched toward a linear drain so the water stays in the shower. A glass divider allows for the light from the window to expand into the room, while a freestanding tub adds a spa like feel.
The radiator was removed and both heated flooring and a towel warmer were added to provide heat. Since the unit is on the top floor in a multi-unit building it shares some of the heat from the floors below, so this was a great solution for the space.
The custom vanity includes a spot for storing styling tools and a new built in linen cabinet provides plenty of the storage. The doors at the top of the linen cabinet open to stow away towels and other personal care products, and are lighted to ensure everything is easy to find. The doors below are false doors that disguise a hidden storage area. The hidden storage area features a custom litterbox pull out for the homeowner’s cat! Her kitty enters through the cutout, and the pull out drawer allows for easy clean ups.
The materials in the room – white and gray marble, charcoal blue cabinetry and gold accents – have a vintage vibe in keeping with the rest of the home. Polished nickel fixtures and hardware add sparkle, while colorful artwork adds some life to the space.
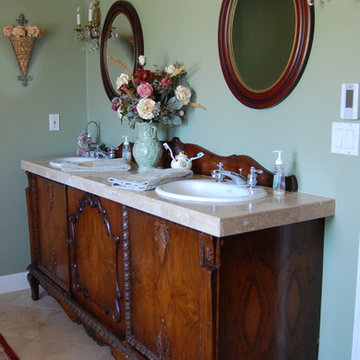
We purchased this antique sideboard buffet from craigslist and turned it into a double sink vanity. The three doors on the front made it perfect for a two sink vanity. The middle cupboard is all usable space and there is lots of storage in the other cupboards under the sinks. We put Travertine tile on top with the original sideboard wood backsplash. We added brass and crystal chandelier wall sconces, oval mirrors, Kohler white oval sinks and kept the Moen chrome vintage lever faucets we already had.
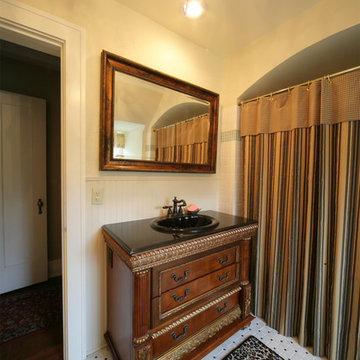
Photography by Starboard & Port of Springfield, Missouri.
Photo of a large traditional master bathroom in Other with medium wood cabinets, an alcove shower, beige walls, mosaic tile floors, a drop-in sink, white floor, a shower curtain and black benchtops.
Photo of a large traditional master bathroom in Other with medium wood cabinets, an alcove shower, beige walls, mosaic tile floors, a drop-in sink, white floor, a shower curtain and black benchtops.
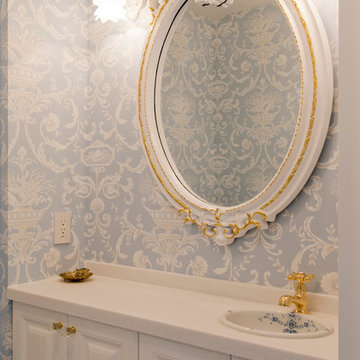
アニーズスタイル
Inspiration for a small traditional powder room in Tokyo with raised-panel cabinets, white cabinets, blue walls and a drop-in sink.
Inspiration for a small traditional powder room in Tokyo with raised-panel cabinets, white cabinets, blue walls and a drop-in sink.
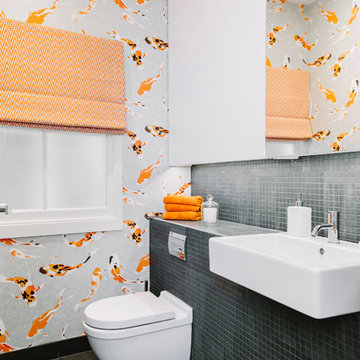
This is an example of a mid-sized traditional powder room in London with a wall-mount toilet, mosaic tile, white walls, slate floors, a drop-in sink, grey floor and grey benchtops.
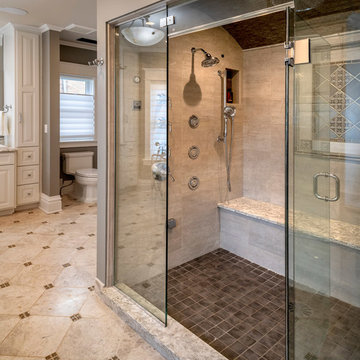
Rick Lee Photo
Inspiration for a large traditional master bathroom in Other with raised-panel cabinets, white cabinets, a claw-foot tub, a double shower, a two-piece toilet, beige tile, porcelain tile, grey walls, porcelain floors, a drop-in sink, quartzite benchtops, grey floor, a sliding shower screen and grey benchtops.
Inspiration for a large traditional master bathroom in Other with raised-panel cabinets, white cabinets, a claw-foot tub, a double shower, a two-piece toilet, beige tile, porcelain tile, grey walls, porcelain floors, a drop-in sink, quartzite benchtops, grey floor, a sliding shower screen and grey benchtops.
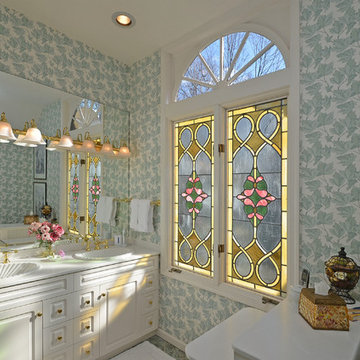
Inspiration for a mid-sized traditional master bathroom in Cleveland with white cabinets, green walls and a drop-in sink.
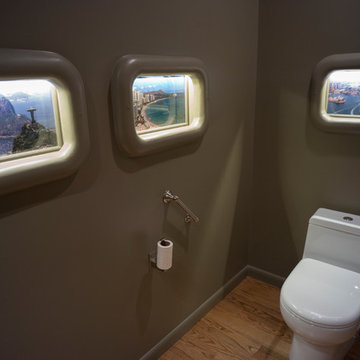
This is an example of a small traditional powder room in Atlanta with flat-panel cabinets, dark wood cabinets, a two-piece toilet, beige walls, medium hardwood floors, a drop-in sink and granite benchtops.
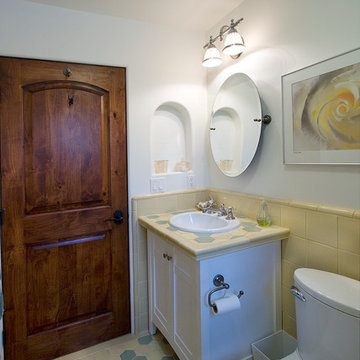
This small guest bathroom is livened up with a fun random tile pattern on the floor and vanity top. The tile wainscoting is a nice, easy-care touch.
Photo of a small traditional bathroom in San Diego with a drop-in sink, furniture-like cabinets, white cabinets, tile benchtops, a two-piece toilet, multi-coloured tile, ceramic tile, white walls and ceramic floors.
Photo of a small traditional bathroom in San Diego with a drop-in sink, furniture-like cabinets, white cabinets, tile benchtops, a two-piece toilet, multi-coloured tile, ceramic tile, white walls and ceramic floors.

Design ideas for a traditional powder room in New York with recessed-panel cabinets, white cabinets, a one-piece toilet, blue walls, marble floors, a drop-in sink, marble benchtops, grey floor, grey benchtops, a freestanding vanity, wallpaper and decorative wall panelling.
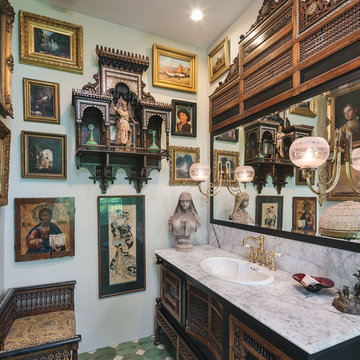
Turkish vanity, 19th century
Stained glass window - Brussels, 19th century
Photo by KuDa Photography
This is an example of a traditional powder room in Portland with furniture-like cabinets, dark wood cabinets, white walls, a drop-in sink, green floor and white benchtops.
This is an example of a traditional powder room in Portland with furniture-like cabinets, dark wood cabinets, white walls, a drop-in sink, green floor and white benchtops.
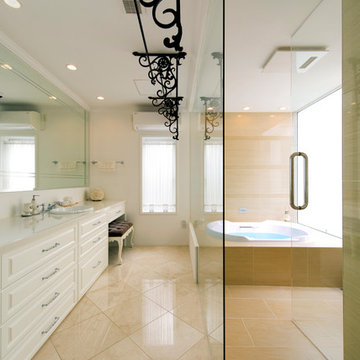
そこはまるでホテルの一室のよう。
洗練されたモダンなデザインにヨーロピアンテイストを調和させたエレガントなバスルーム。
ロートアイアンの物干しや装飾性の高い輸入水栓を取り入れ、繊細なディティールにまでこだわっている。
パウダールームとユーティリティーをガラス張りで仕切り、広々と開放的な空間に。
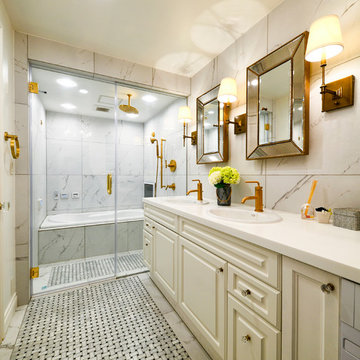
オフホワイトを基調とした中にスモーキーピンクの差し色のベッドルームは、心地よい安らぎの空間。朝目覚めたときから晴れやかな気分になるようなお部屋です。
Photo of a traditional bathroom in Tokyo with white cabinets, white tile, white walls, solid surface benchtops, white benchtops, a corner tub, an open shower, a drop-in sink, grey floor and an open shower.
Photo of a traditional bathroom in Tokyo with white cabinets, white tile, white walls, solid surface benchtops, white benchtops, a corner tub, an open shower, a drop-in sink, grey floor and an open shower.
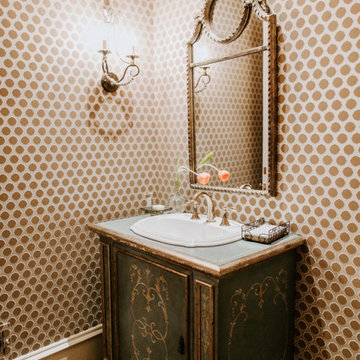
Design ideas for a traditional powder room in Baltimore with furniture-like cabinets, multi-coloured walls, dark hardwood floors, a drop-in sink and brown floor.
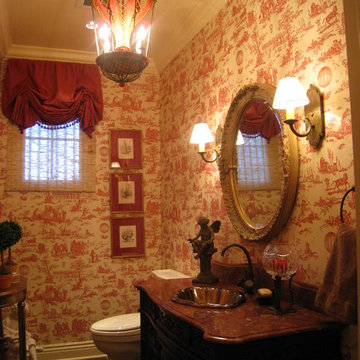
Mid-sized traditional powder room in Santa Barbara with dark wood cabinets, a two-piece toilet, stone tile, multi-coloured walls, a drop-in sink, solid surface benchtops and furniture-like cabinets.

Download our free ebook, Creating the Ideal Kitchen. DOWNLOAD NOW
This master bath remodel is the cat's meow for more than one reason! The materials in the room are soothing and give a nice vintage vibe in keeping with the rest of the home. We completed a kitchen remodel for this client a few years’ ago and were delighted when she contacted us for help with her master bath!
The bathroom was fine but was lacking in interesting design elements, and the shower was very small. We started by eliminating the shower curb which allowed us to enlarge the footprint of the shower all the way to the edge of the bathtub, creating a modified wet room. The shower is pitched toward a linear drain so the water stays in the shower. A glass divider allows for the light from the window to expand into the room, while a freestanding tub adds a spa like feel.
The radiator was removed and both heated flooring and a towel warmer were added to provide heat. Since the unit is on the top floor in a multi-unit building it shares some of the heat from the floors below, so this was a great solution for the space.
The custom vanity includes a spot for storing styling tools and a new built in linen cabinet provides plenty of the storage. The doors at the top of the linen cabinet open to stow away towels and other personal care products, and are lighted to ensure everything is easy to find. The doors below are false doors that disguise a hidden storage area. The hidden storage area features a custom litterbox pull out for the homeowner’s cat! Her kitty enters through the cutout, and the pull out drawer allows for easy clean ups.
The materials in the room – white and gray marble, charcoal blue cabinetry and gold accents – have a vintage vibe in keeping with the rest of the home. Polished nickel fixtures and hardware add sparkle, while colorful artwork adds some life to the space.
Victorian Bathroom Design Ideas with a Drop-in Sink
1

