Traditional Bathroom Design Ideas with a Drop-in Sink
Refine by:
Budget
Sort by:Popular Today
1 - 20 of 11,637 photos
Item 1 of 3

Z Collection Candy ceramic tile in ‘Ocean’ staggered horizontally in this walk-in shower in Portland, Oregon.
Photo of a small traditional 3/4 bathroom in Portland with recessed-panel cabinets, dark wood cabinets, an alcove shower, a one-piece toilet, blue tile, ceramic tile, blue walls, ceramic floors, a drop-in sink, marble benchtops, white floor, a hinged shower door, white benchtops, a niche, a single vanity, a built-in vanity and wallpaper.
Photo of a small traditional 3/4 bathroom in Portland with recessed-panel cabinets, dark wood cabinets, an alcove shower, a one-piece toilet, blue tile, ceramic tile, blue walls, ceramic floors, a drop-in sink, marble benchtops, white floor, a hinged shower door, white benchtops, a niche, a single vanity, a built-in vanity and wallpaper.
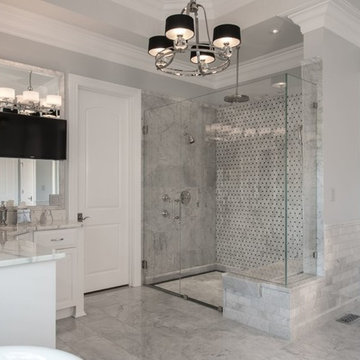
This is an example of a large traditional master bathroom in St Louis with raised-panel cabinets, white cabinets, a one-piece toilet, gray tile, white tile, stone slab, grey walls, porcelain floors, a drop-in sink, a claw-foot tub, a curbless shower and marble benchtops.
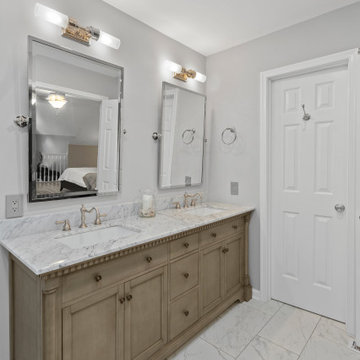
Design ideas for a mid-sized traditional master bathroom in DC Metro with recessed-panel cabinets, light wood cabinets, white tile, marble, marble benchtops, white benchtops, a double vanity, a freestanding vanity, a freestanding tub, a corner shower, a one-piece toilet, grey walls, ceramic floors, a drop-in sink, white floor, a hinged shower door and a shower seat.

Remodeled guest bathroom from ground up.
This is an example of a mid-sized traditional 3/4 bathroom in Las Vegas with raised-panel cabinets, brown cabinets, an alcove shower, a two-piece toilet, beige tile, glass sheet wall, green walls, porcelain floors, a drop-in sink, engineered quartz benchtops, brown floor, a sliding shower screen, beige benchtops, a single vanity, a built-in vanity, wallpaper and wallpaper.
This is an example of a mid-sized traditional 3/4 bathroom in Las Vegas with raised-panel cabinets, brown cabinets, an alcove shower, a two-piece toilet, beige tile, glass sheet wall, green walls, porcelain floors, a drop-in sink, engineered quartz benchtops, brown floor, a sliding shower screen, beige benchtops, a single vanity, a built-in vanity, wallpaper and wallpaper.

Mid-sized traditional master bathroom in London with flat-panel cabinets, brown cabinets, a freestanding tub, a curbless shower, a two-piece toilet, white walls, marble floors, a drop-in sink, marble benchtops, grey floor, a hinged shower door, grey benchtops, a double vanity, a freestanding vanity, coffered and panelled walls.
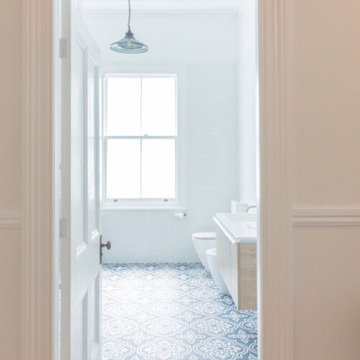
Architectural design of rear addition and reconfiguration to early 1900's villa, featuring - a new entertainment wing, including a new bathroom and ensuite, rooftop balcony, spiral staircase and container pool.
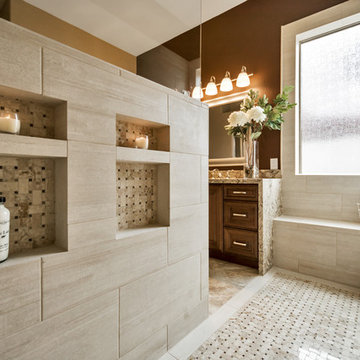
Master and Guest Bathroom Remodels in Gilbert, AZ. In the Master, the only thing left untouched was the main area flooring. We removed the vanities and tub shower to create a beautiful zero threshold, walk in shower! The new vanity is topped with a beautiful granite with a waterfall edge. Inside the shower, you'll find basket weave tile on the floor, inlay and inside the soap niche's. Finally, this shower is complete with not one, but THREE shower heads. The guest bathroom complements the Master with a new vanity and new tub shower.
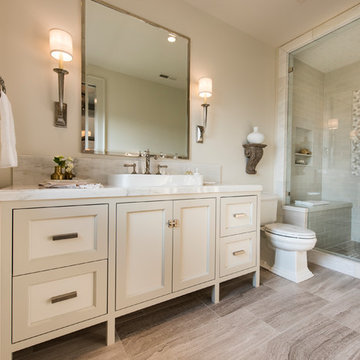
Inspiration for a traditional 3/4 bathroom in Salt Lake City with recessed-panel cabinets, beige cabinets, an alcove shower, a two-piece toilet, beige tile, beige walls, a drop-in sink, brown floor, a hinged shower door and white benchtops.
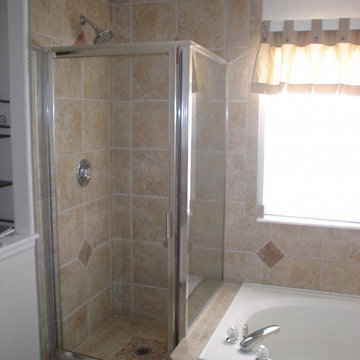
Photo of a mid-sized traditional master bathroom in Denver with recessed-panel cabinets, light wood cabinets, a drop-in tub, a corner shower, beige tile, porcelain tile, beige walls, porcelain floors, a drop-in sink and tile benchtops.
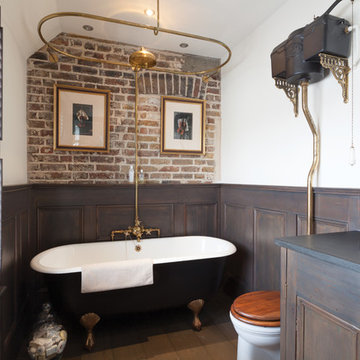
Of the two bathrooms also on this floor, one embraces the Victorian era with a presidential roll-top bath and surround.
Traditional master bathroom in London with recessed-panel cabinets, dark wood cabinets, a claw-foot tub, a shower/bathtub combo, a two-piece toilet, white walls, medium hardwood floors, a drop-in sink, wood benchtops, brown floor and an open shower.
Traditional master bathroom in London with recessed-panel cabinets, dark wood cabinets, a claw-foot tub, a shower/bathtub combo, a two-piece toilet, white walls, medium hardwood floors, a drop-in sink, wood benchtops, brown floor and an open shower.
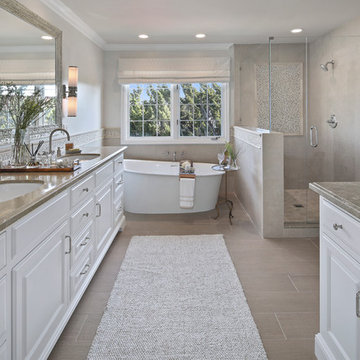
Jeri Koegel Photography
Mid-sized traditional master bathroom in Orange County with raised-panel cabinets, white cabinets, a freestanding tub, an alcove shower, gray tile, ceramic tile, grey walls, ceramic floors, a drop-in sink, limestone benchtops and beige floor.
Mid-sized traditional master bathroom in Orange County with raised-panel cabinets, white cabinets, a freestanding tub, an alcove shower, gray tile, ceramic tile, grey walls, ceramic floors, a drop-in sink, limestone benchtops and beige floor.
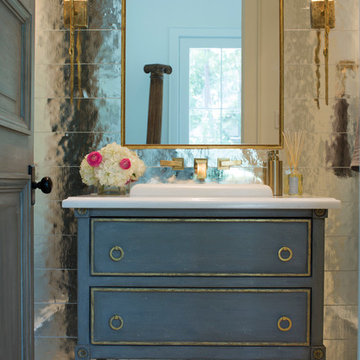
Felix Sanchez
Photo of a mid-sized traditional 3/4 bathroom in Houston with blue cabinets, a drop-in sink, mirror tile, ceramic floors, engineered quartz benchtops, grey floor and flat-panel cabinets.
Photo of a mid-sized traditional 3/4 bathroom in Houston with blue cabinets, a drop-in sink, mirror tile, ceramic floors, engineered quartz benchtops, grey floor and flat-panel cabinets.
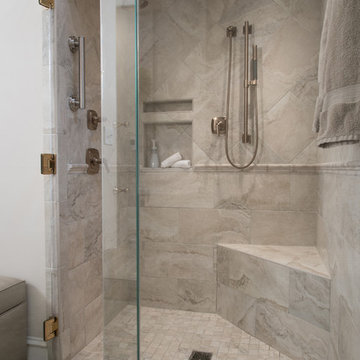
Anne Matheis
Photo of a large traditional master bathroom in St Louis with raised-panel cabinets, grey cabinets, a drop-in tub, an open shower, a one-piece toilet, gray tile, white tile, stone slab, white walls, marble floors, a drop-in sink, granite benchtops, a niche and a shower seat.
Photo of a large traditional master bathroom in St Louis with raised-panel cabinets, grey cabinets, a drop-in tub, an open shower, a one-piece toilet, gray tile, white tile, stone slab, white walls, marble floors, a drop-in sink, granite benchtops, a niche and a shower seat.
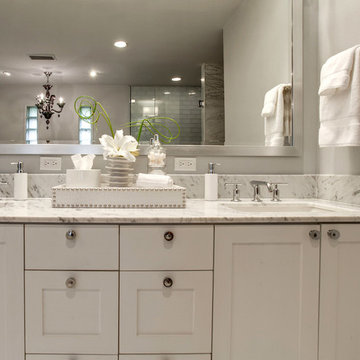
design by Pulp Design Studios | http://pulpdesignstudios.com/
This master suite renovation was completed for a couple with both a love of french antiques and their pet. Pulp incorporated key beloved pieces from the homeowners’ collection with durable fabrics and custom pillows to create a tranquil retreat. Glass tile and marble were used to transform the master bath from a dark space to a space that is serene, open and aesthetically pleasing. Finishing touches really complete the look giving it an authentic spa feel.
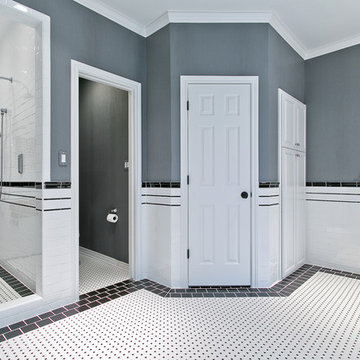
This Master Bathroom was dated, dark, and in dire need of an overhaul. Our clients were inspired by a vacation home and wanted black and white basket-weave tile and tiled wainscoting. We used traditional plumbing fixtures, cabinets, and finishes that would complement the tile. We modernized the shower with dual shower heads, DTV, and teak seat. Detailed tile plans were executed to ensure the tile was impeccably installed throughout. This bath was further enhanced with added lighting and radiant heat flooring. This renovation came together beautifully and our clients are thrilled with their classically elegant new master bathroom. Design by: Hatfield Builders | Photography by: Travis G Lilley
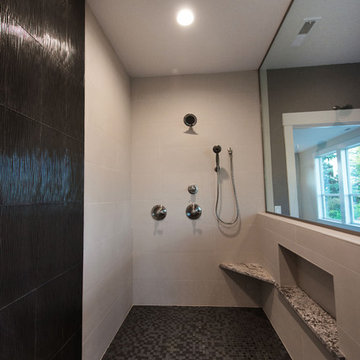
Builder/Remodeler: M&S Resources- Phillip Moreno/ Materials provided by: Cherry City Interiors & Design/ Interior Design by: Shelli Dierck &Leslie Kampstra/ Photographs by:
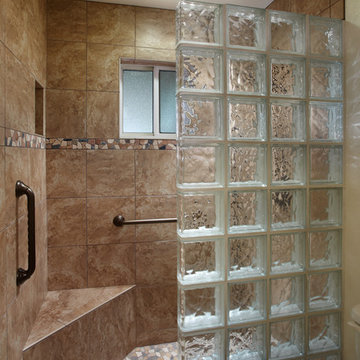
Bathroom and Kitchen Accessibility does not have to be ugly or institutional looking. Check out what can be done to make your bathroom or kitchen accessible yet beautiful. We design and install these modifications to allow people to stay in their homes in Nashville and beyond.
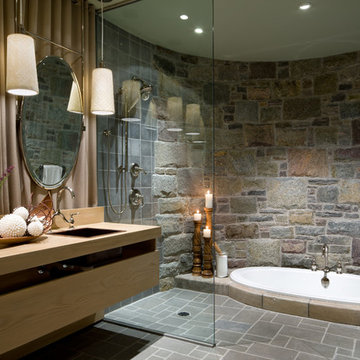
Brandon Barre Photography
Inspiration for a traditional bathroom in Other with a drop-in sink, a drop-in tub, gray tile and a curbless shower.
Inspiration for a traditional bathroom in Other with a drop-in sink, a drop-in tub, gray tile and a curbless shower.
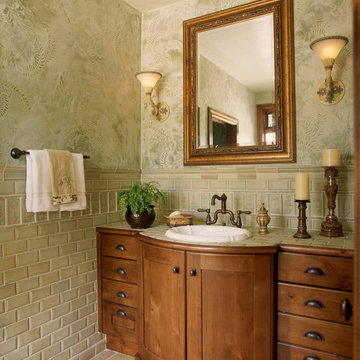
A main floor powder room vanity in a remodelled home outside of Denver by Doug Walter, Architect. Custom cabinetry with a bow front sink base helps create a focal point for this geneously sized powder. The w.c. is in a separate compartment adjacent. Construction by Cadre Construction, Englewood, CO. Cabinetry built by Genesis Innovations from architect's design. Photography by Emily Minton Redfield
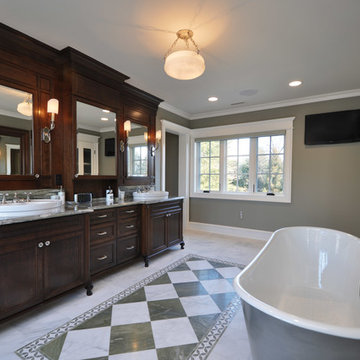
Inspiration for a large traditional master bathroom in Newark with recessed-panel cabinets, dark wood cabinets, marble benchtops, a freestanding tub, green walls, marble floors and a drop-in sink.
Traditional Bathroom Design Ideas with a Drop-in Sink
1

