Victorian Bathroom Design Ideas with a Drop-in Sink
Refine by:
Budget
Sort by:Popular Today
181 - 200 of 294 photos
Item 1 of 3
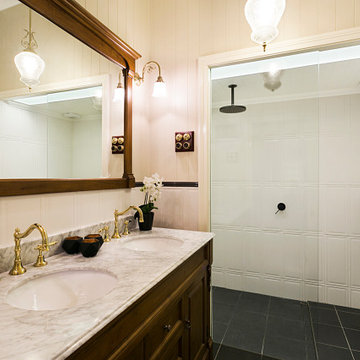
The brief for this grand old Taringa residence was to blur the line between old and new. We renovated the 1910 Queenslander, restoring the enclosed front sleep-out to the original balcony and designing a new split staircase as a nod to tradition, while retaining functionality to access the tiered front yard. We added a rear extension consisting of a new master bedroom suite, larger kitchen, and family room leading to a deck that overlooks a leafy surround. A new laundry and utility rooms were added providing an abundance of purposeful storage including a laundry chute connecting them.
Selection of materials, finishes and fixtures were thoughtfully considered so as to honour the history while providing modern functionality. Colour was integral to the design giving a contemporary twist on traditional colours.
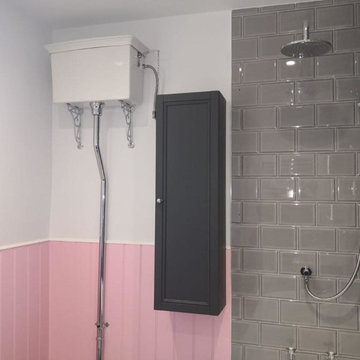
The customers wanted both an overhead "rain shower" and a classic riser rail shower. The chrome fixtures blend perfectly with the grey Metro tiles.
Photo of a mid-sized traditional master bathroom in Sussex with shaker cabinets, black cabinets, a freestanding tub, a shower/bathtub combo, a two-piece toilet, gray tile, subway tile, pink walls, porcelain floors, a drop-in sink, beige floor and a hinged shower door.
Photo of a mid-sized traditional master bathroom in Sussex with shaker cabinets, black cabinets, a freestanding tub, a shower/bathtub combo, a two-piece toilet, gray tile, subway tile, pink walls, porcelain floors, a drop-in sink, beige floor and a hinged shower door.
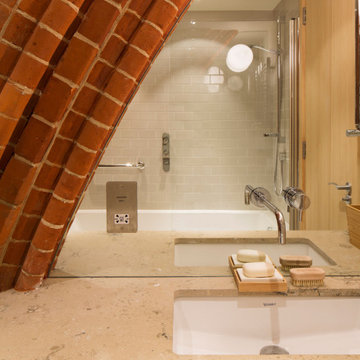
Many a design hit has proven nothing but a fashionable mistake in the long- term. In many years of practical application, the Starck 3 range has proven just how successful and timelessly modern its sleek, minimalist design really is – great sustainability by Philippe Starck and Duravit. The Starck 3 washbasin derives its distinctive character from the basic rectangular shape, an all-round rim and a low back panel
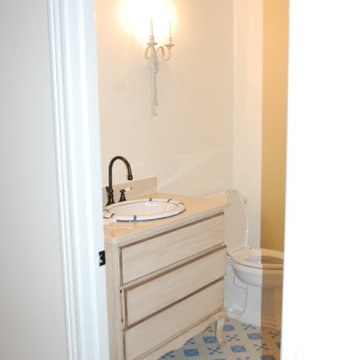
hand painted french inspired custom tiles. Cabinet piece has queen ann legs.
Photo of a small traditional powder room in Chicago with flat-panel cabinets, a one-piece toilet, concrete floors, a drop-in sink, onyx benchtops and beige benchtops.
Photo of a small traditional powder room in Chicago with flat-panel cabinets, a one-piece toilet, concrete floors, a drop-in sink, onyx benchtops and beige benchtops.
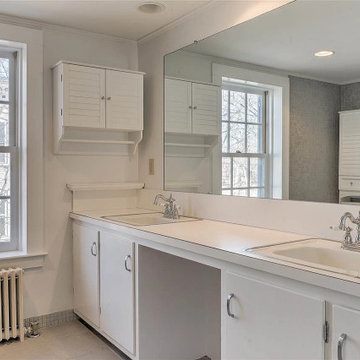
Expansive traditional bathroom in Boston with flat-panel cabinets, white cabinets, an open shower, a one-piece toilet, white tile, cement tile, white walls, porcelain floors, a drop-in sink, wood benchtops, multi-coloured floor, a sliding shower screen, white benchtops, a shower seat, a double vanity and a built-in vanity.
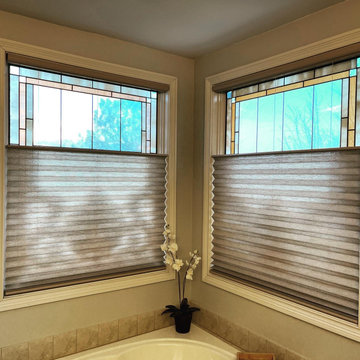
Graber pleated shades installed by A Shade Above for a client in the Triple Crown community in Union, Ky. Bathroom features a stand alone shower, double sinks and roman tub with two stained glass windows that now have Graber bottom up/top down pleated shades to help control thermal gain and increased privacy.
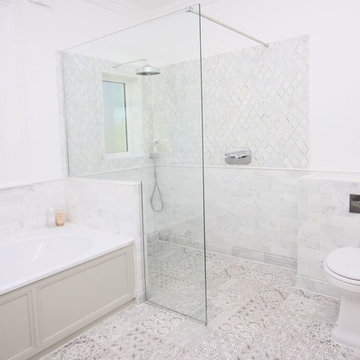
Third floor bathroom with bathtub and shower for the kids, providing his and hers sink and storage vanity unit.
Design ideas for a large traditional master wet room bathroom in Other with shaker cabinets, beige cabinets, a corner tub, a wall-mount toilet, gray tile, porcelain tile, white walls, porcelain floors, a drop-in sink, marble benchtops, grey floor, an open shower and white benchtops.
Design ideas for a large traditional master wet room bathroom in Other with shaker cabinets, beige cabinets, a corner tub, a wall-mount toilet, gray tile, porcelain tile, white walls, porcelain floors, a drop-in sink, marble benchtops, grey floor, an open shower and white benchtops.
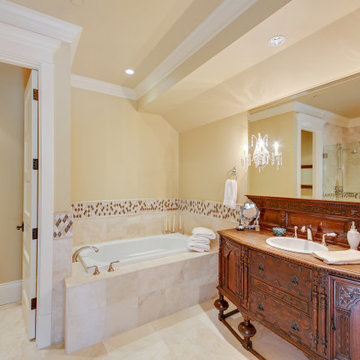
Photo of a large traditional bathroom in Seattle with medium wood cabinets, an alcove tub, a double shower, beige tile, beige walls, travertine floors, a drop-in sink, wood benchtops, a hinged shower door, an enclosed toilet, a single vanity, a built-in vanity and recessed.
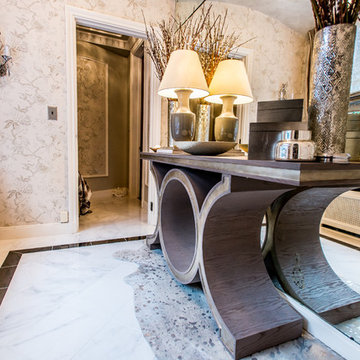
Kimberly Gorman Muto
Design ideas for a small traditional powder room in New York with a drop-in sink, marble benchtops, white tile, stone tile, grey walls and marble floors.
Design ideas for a small traditional powder room in New York with a drop-in sink, marble benchtops, white tile, stone tile, grey walls and marble floors.
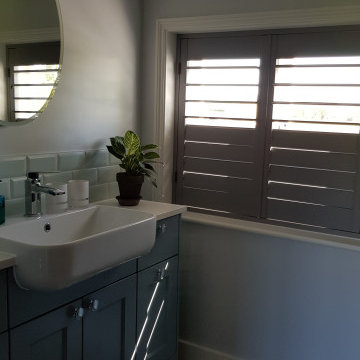
Ensuite shower, with fitted shaker style vanity unit, walk in shower and back to wall w/c. Tiled floor, shower and vanity splashback. Plantation shutter
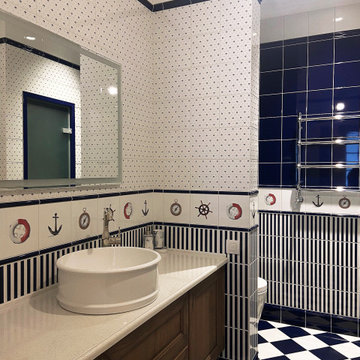
Traditional bathroom in Saint Petersburg with recessed-panel cabinets, medium wood cabinets, white tile, ceramic tile, ceramic floors, a drop-in sink, engineered quartz benchtops, beige benchtops and a single vanity.
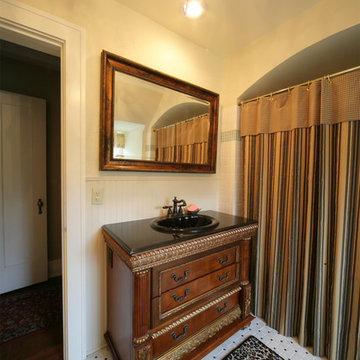
Photography by Starboard & Port of Springfield, Missouri.
Photo of a large traditional master bathroom in Other with medium wood cabinets, an alcove shower, beige walls, mosaic tile floors, a drop-in sink, white floor, a shower curtain and black benchtops.
Photo of a large traditional master bathroom in Other with medium wood cabinets, an alcove shower, beige walls, mosaic tile floors, a drop-in sink, white floor, a shower curtain and black benchtops.
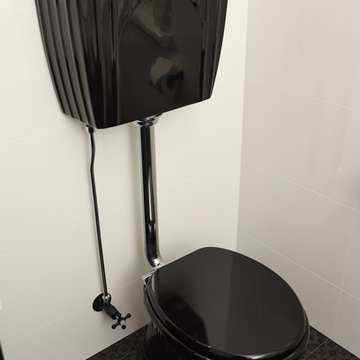
Cathy Leo Photography
Inspiration for a mid-sized traditional master bathroom in Adelaide with shaker cabinets, black cabinets, a claw-foot tub, a corner shower, a two-piece toilet, white tile, ceramic tile, white walls, ceramic floors, a drop-in sink, marble benchtops, black floor and a hinged shower door.
Inspiration for a mid-sized traditional master bathroom in Adelaide with shaker cabinets, black cabinets, a claw-foot tub, a corner shower, a two-piece toilet, white tile, ceramic tile, white walls, ceramic floors, a drop-in sink, marble benchtops, black floor and a hinged shower door.
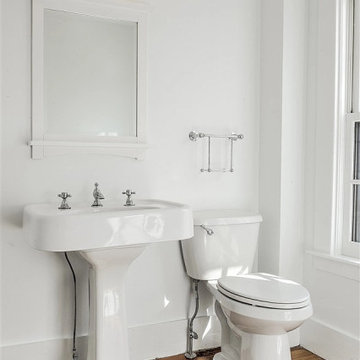
This is an example of an expansive traditional bathroom in Boston with recessed-panel cabinets, white cabinets, a shower/bathtub combo, a one-piece toilet, white tile, subway tile, white walls, porcelain floors, a drop-in sink, granite benchtops, multi-coloured floor, a shower curtain, beige benchtops and a built-in vanity.
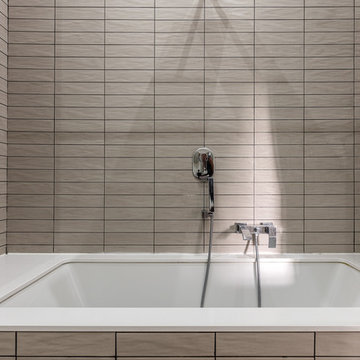
Jon Reid, Arch Photos
Photo of a mid-sized traditional kids bathroom in Surrey with a drop-in tub, a curbless shower, a one-piece toilet, gray tile, porcelain tile, grey walls, ceramic floors, a drop-in sink, solid surface benchtops, grey floor, a shower curtain and white benchtops.
Photo of a mid-sized traditional kids bathroom in Surrey with a drop-in tub, a curbless shower, a one-piece toilet, gray tile, porcelain tile, grey walls, ceramic floors, a drop-in sink, solid surface benchtops, grey floor, a shower curtain and white benchtops.
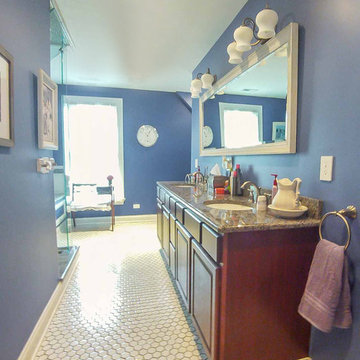
2-story addition to this historic 1894 Princess Anne Victorian. Family room, new full bath, relocated half bath, expanded kitchen and dining room, with Laundry, Master closet and bathroom above. Wrap-around porch with gazebo.
Photos by 12/12 Architects and Robert McKendrick Photography.
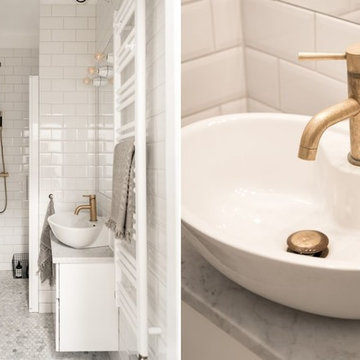
Design ideas for a mid-sized traditional 3/4 bathroom in Other with flat-panel cabinets, white cabinets, an alcove shower, a wall-mount toilet, white tile, marble, a drop-in sink, solid surface benchtops, a hinged shower door and grey benchtops.
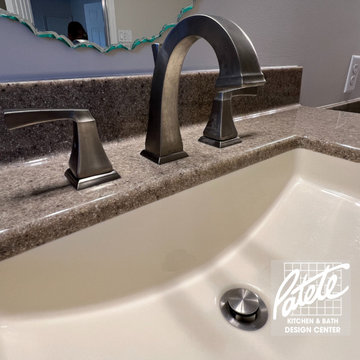
Patete Project Gallery ? Walk in shower with tile and a heavy glass sliding shower door with add warmth and a transitional American charm to your space.
Click for more bathroom renovations: https://patetekitchens.com/bathrooms/
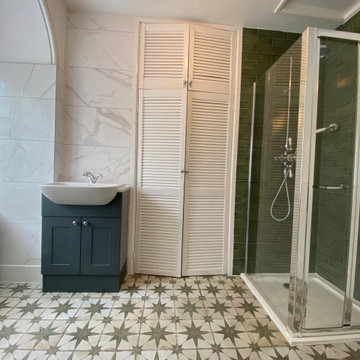
Design ideas for a large traditional kids bathroom in Surrey with shaker cabinets, green cabinets, a corner shower, a one-piece toilet, green tile, porcelain tile, white walls, porcelain floors, a drop-in sink, engineered quartz benchtops, green floor, a hinged shower door, white benchtops, a single vanity and a freestanding vanity.
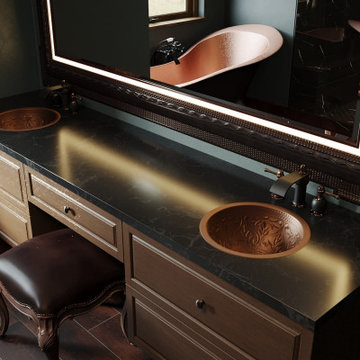
Design ideas for a mid-sized traditional master bathroom in Houston with dark wood cabinets, a claw-foot tub, a double shower, a one-piece toilet, black tile, ceramic tile, green walls, wood-look tile, a drop-in sink, engineered quartz benchtops, brown floor, a hinged shower door, black benchtops, a shower seat, a double vanity and a floating vanity.
Victorian Bathroom Design Ideas with a Drop-in Sink
10

