Victorian Bathroom Design Ideas with a Niche
Refine by:
Budget
Sort by:Popular Today
61 - 80 of 178 photos
Item 1 of 3
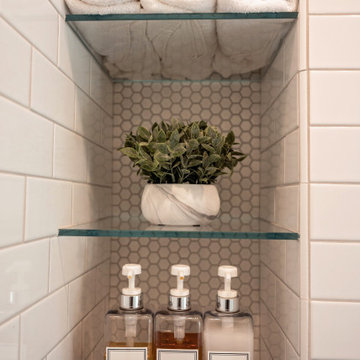
Design ideas for a small traditional 3/4 bathroom in Los Angeles with furniture-like cabinets, dark wood cabinets, an alcove shower, a two-piece toilet, white tile, subway tile, white walls, porcelain floors, a vessel sink, wood benchtops, white floor, a hinged shower door, brown benchtops, a niche, a single vanity and a freestanding vanity.
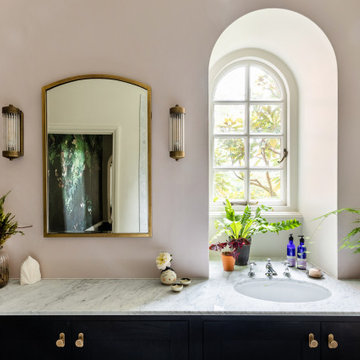
This bathroom design was based around its key Architectural feature: the stunning curved window. Looking out of this window whilst using the basin or bathing was key in our Spatial layout decision making. A vanity unit was designed to fit the cavity of the window perfectly whilst providing ample storage and surface space.
Part of a bigger Project to be photographed soon!
A beautiful 19th century country estate converted into an Architectural featured filled apartments.
Project: Bathroom spatial planning / design concept & colour consultation / bespoke furniture design / product sourcing.
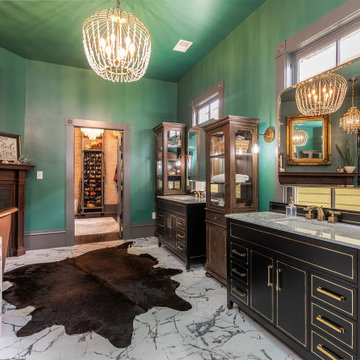
This Master Bath has it all! The double shower shares a ledge with the extra deep copper soaking tub. The custom black and white tile work are offset by a smokey emerald green and accented by gold fixtures as well as another corner fireplace.
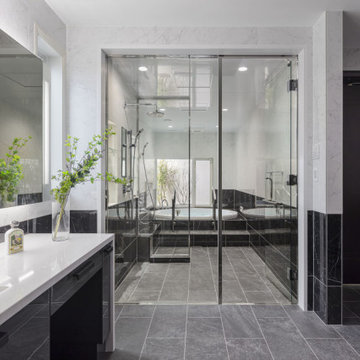
Inspiration for a traditional master bathroom in Tokyo with white tile, porcelain tile, white walls, porcelain floors, engineered quartz benchtops, grey floor, white benchtops, a niche, a single vanity and recessed.
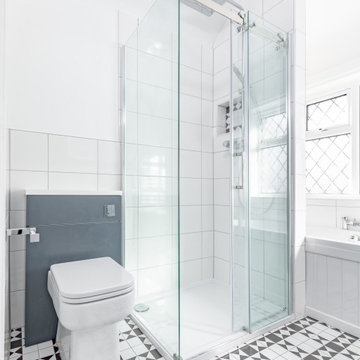
Victorian patterned floor tiles alongside a modern fitout.
White tiled shower enclosure with floor tile shower niche and large chrome shower head
Mid-sized traditional kids bathroom in London with blue cabinets, a drop-in tub, an open shower, a two-piece toilet, white tile, white walls, ceramic floors, multi-coloured floor, a sliding shower screen, a niche, a single vanity and a freestanding vanity.
Mid-sized traditional kids bathroom in London with blue cabinets, a drop-in tub, an open shower, a two-piece toilet, white tile, white walls, ceramic floors, multi-coloured floor, a sliding shower screen, a niche, a single vanity and a freestanding vanity.
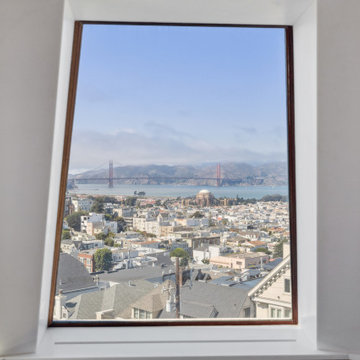
CLIENT GOALS
True to San Francisco’s history of incubating trailblazers and entrepreneurs, this 1900 Pacific Heights home served as headquarters to some of the country’s most notable figures. Like many San Francisco homes, it has evolved to serve many families, including the original spice trading builders to an Academy Award-winning film director/producer/screenwriter and a revered fashion designer. Our client’s primary goal was to re-envision a one-of-a-kind room with a view, within this iconic and historic Victorian home, into a luxury spa.
DESIGN SOLUTION
Our client turned to Centoni for our deep knowledge of historic properties and our vast understanding of residential design and engineering to convert this spectacular home’s 12-foot diameter 4th-floor turret into a lux steam shower and spa. Structural steel was engineered to create an uninterrupted opening to the turret from the main bathroom. Sophisticated waterproofing, ventilation, and heating solutions were also engineered to ensure the view was not interrupted, no matter how much steam was generated.
For design inspiration, we borrowed the opulent experience of ancient Roman bathing complexes to create a truly luxurious environment. Hand-cut mosaic tile from Italy and brilliant white Thassos marble add a refined and formal touch to the space, while dark cabinetry provides a contemporary touch. The hand-hammered steel sink basins replicate ancient singing bowls’ calm and meditative experience.
At the same time, dimmable lights allow the rare opportunity to shower by the City’s light. On the shower floor, a compass rose pointing true north with 24-karat French fleur-de-lys tiles symbolizes the importance of following the right path and our client’s desire for meditative balance. The space is both unique and meaningful. Centoni created the ideal retreat for anyone who longs for a calm, quiet bathing experience with stunning views of the Golden Gate Bridge, the Palace of Fine Art, Alcatraz, the Presidio, and beyond.
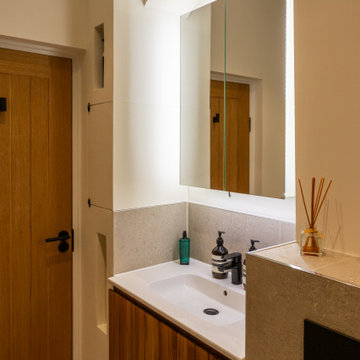
Inspiration for a small traditional kids bathroom in London with beaded inset cabinets, medium wood cabinets, a curbless shower, a wall-mount toilet, white tile, cement tile, white walls, cement tiles, a drop-in sink, granite benchtops, grey floor, a sliding shower screen, white benchtops, a niche, a single vanity, a built-in vanity and recessed.
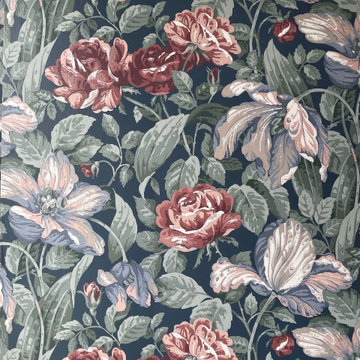
Victorian bathroom with multicolor wallpaper
Mid-sized traditional master wet room bathroom in New York with furniture-like cabinets, dark wood cabinets, a claw-foot tub, a two-piece toilet, multi-coloured walls, ceramic floors, a pedestal sink, blue floor, a hinged shower door, a niche, a single vanity, a freestanding vanity, wallpaper and wallpaper.
Mid-sized traditional master wet room bathroom in New York with furniture-like cabinets, dark wood cabinets, a claw-foot tub, a two-piece toilet, multi-coloured walls, ceramic floors, a pedestal sink, blue floor, a hinged shower door, a niche, a single vanity, a freestanding vanity, wallpaper and wallpaper.
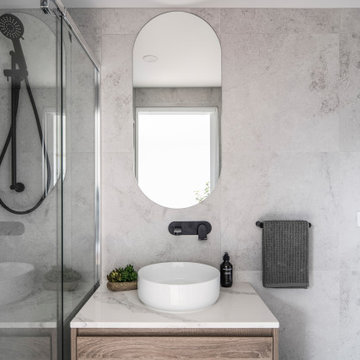
Mid-sized traditional master bathroom in Melbourne with furniture-like cabinets, medium wood cabinets, an open shower, a two-piece toilet, gray tile, stone tile, porcelain floors, a vessel sink, engineered quartz benchtops, black floor, an open shower, white benchtops, a niche, a single vanity and a floating vanity.
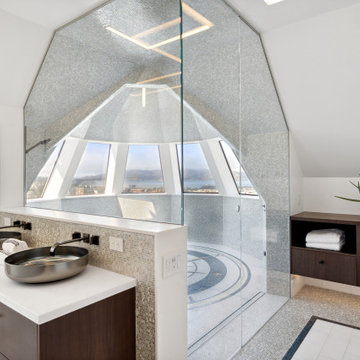
Centoni converted this spectacular home’s 12-foot diameter 4th-floor turret into a lux steam shower and spa. Structural steel was engineered to create an uninterrupted opening to the turret from the main bathroom. Sophisticated waterproofing, ventilation, and heating solutions were also engineered to ensure the view was not interrupted, no matter how much steam was generated.
For design inspiration, we borrowed the opulent experience of ancient Roman bathing complexes to create a truly luxurious environment. Hand-cut mosaic tile from Italy and brilliant white Thassos marble add a refined and formal touch to the space, while dark cabinetry provides a contemporary touch. The hand-hammered steel sink basins replicate ancient singing bowls’ calm and meditative experience.
At the same time, dimmable lights allow the rare opportunity to shower by the City’s light. On the shower floor, a compass rose pointing true north with 24-karat French fleur-de-lys tiles symbolizes the importance of following the right path and our client’s desire for meditative balance. The space is both unique and meaningful. Centoni created the ideal retreat for anyone who longs for a calm, quiet bathing experience with stunning views of the Golden Gate Bridge, the Palace of Fine Art, Alcatraz, the Presidio, and beyond.
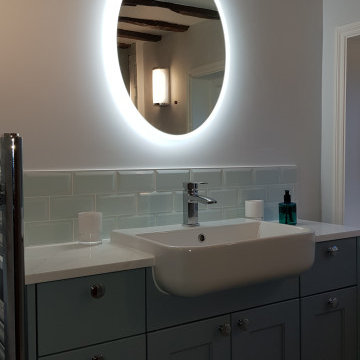
Ensuite shower, with fitted shaker style vanity unit, walk in shower and back to wall w/c. Tiled floor, shower and vanity splashback. Plantation shutter

This bathroom design was based around its key Architectural feature: the stunning curved window. Looking out of this window whilst using the basin or bathing was key in our Spatial layout decision making. A vanity unit was designed to fit the cavity of the window perfectly whilst providing ample storage and surface space.
Part of a bigger Project to be photographed soon!
A beautiful 19th century country estate converted into an Architectural featured filled apartments.
Project: Bathroom spatial planning / design concept & colour consultation / bespoke furniture design / product sourcing.
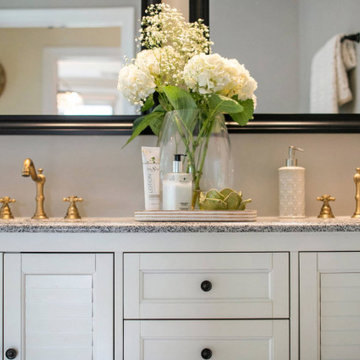
Victorian Home + Office Renovation, Benjamin Moore, Revere Pewter, Master Bathroom, Double Vanity,
Visual Comfort, Wall Sconces, Tile Flooring
This is an example of an expansive traditional master bathroom in Other with furniture-like cabinets, grey cabinets, a corner shower, laminate floors, an undermount sink, grey floor, a hinged shower door, grey benchtops, a niche, a double vanity and a freestanding vanity.
This is an example of an expansive traditional master bathroom in Other with furniture-like cabinets, grey cabinets, a corner shower, laminate floors, an undermount sink, grey floor, a hinged shower door, grey benchtops, a niche, a double vanity and a freestanding vanity.
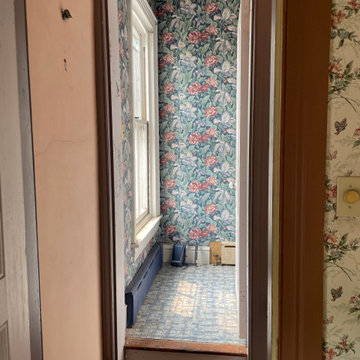
Bathroom baby blue floor tiles
Mid-sized traditional master wet room bathroom in New York with furniture-like cabinets, dark wood cabinets, a claw-foot tub, a two-piece toilet, multi-coloured walls, ceramic floors, a pedestal sink, blue floor, a hinged shower door, a niche, a single vanity, a freestanding vanity, wallpaper and wallpaper.
Mid-sized traditional master wet room bathroom in New York with furniture-like cabinets, dark wood cabinets, a claw-foot tub, a two-piece toilet, multi-coloured walls, ceramic floors, a pedestal sink, blue floor, a hinged shower door, a niche, a single vanity, a freestanding vanity, wallpaper and wallpaper.
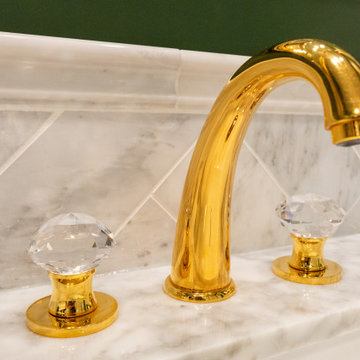
There are all the details and classical touches of a grand Parisian hotel in this his and her master bathroom and closet remodel. This space features marble wainscotting, deep jewel tone colors, a clawfoot tub by Victoria & Albert, chandelier lighting, and gold accents throughout.
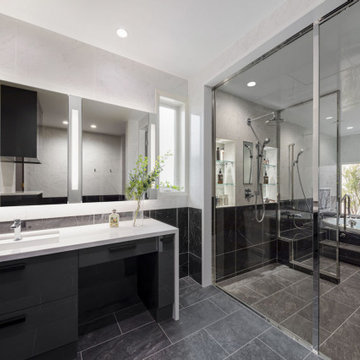
Traditional master bathroom in Tokyo with black and white tile, porcelain tile, white walls, porcelain floors, engineered quartz benchtops, white benchtops, a niche, a single vanity, recessed and grey floor.
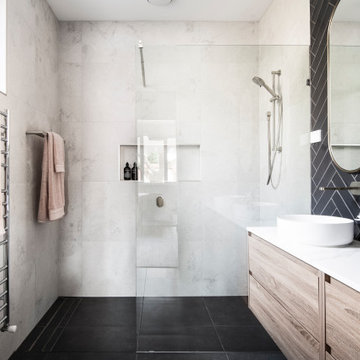
Photo of a mid-sized traditional master bathroom in Melbourne with furniture-like cabinets, medium wood cabinets, an open shower, a two-piece toilet, gray tile, stone tile, porcelain floors, a vessel sink, engineered quartz benchtops, black floor, an open shower, white benchtops, a niche, a double vanity and a floating vanity.
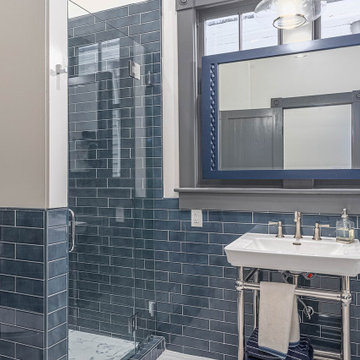
The upstairs hall bath is fashioned after a traditional Victorian bathroom with the higher tile wainscot and patterned tile floors.
This is an example of a large traditional bathroom in Other with a freestanding tub, a two-piece toilet, blue tile, ceramic tile, blue walls, ceramic floors, a console sink, white floor, a niche, a single vanity and a freestanding vanity.
This is an example of a large traditional bathroom in Other with a freestanding tub, a two-piece toilet, blue tile, ceramic tile, blue walls, ceramic floors, a console sink, white floor, a niche, a single vanity and a freestanding vanity.
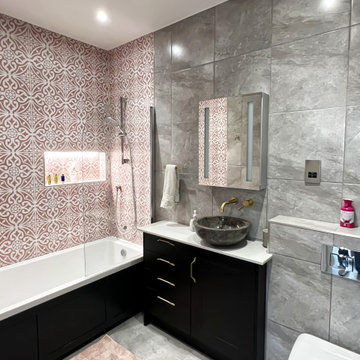
This bathroom is a stunning blend of modern and vintage design. The walls are adorned with beautiful Victorian-style pink tiles, giving the room a romantic and elegant feel. At the center of the room is a vessel sink with a sleek black cabinet below, finished off with gold handles for a touch of glamour. The combination of the bright pink tiles and gold accents create a warm and inviting atmosphere.
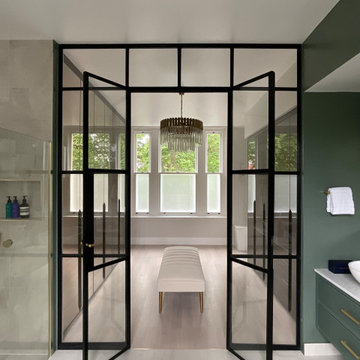
Full transformation of a tired and dated master en suite bathroom and dressing room. Shown here is a bespoke vanity, luxurious wetroom shower, and freestanding bath with concealed toilet room. WIP shows an unfinished glazed wall, awaiting the double Crittal style paned doors separating the dressing room from the bath suite. Brass inlay details all throughout the skirting, niches and thresholds. Fully equipped with under floor heating, and camouflaged extractor fan.
Victorian Bathroom Design Ideas with a Niche
4