Victorian Bathroom Design Ideas with Shaker Cabinets
Refine by:
Budget
Sort by:Popular Today
1 - 20 of 358 photos
Item 1 of 3

Download our free ebook, Creating the Ideal Kitchen. DOWNLOAD NOW
This master bath remodel is the cat's meow for more than one reason! The materials in the room are soothing and give a nice vintage vibe in keeping with the rest of the home. We completed a kitchen remodel for this client a few years’ ago and were delighted when she contacted us for help with her master bath!
The bathroom was fine but was lacking in interesting design elements, and the shower was very small. We started by eliminating the shower curb which allowed us to enlarge the footprint of the shower all the way to the edge of the bathtub, creating a modified wet room. The shower is pitched toward a linear drain so the water stays in the shower. A glass divider allows for the light from the window to expand into the room, while a freestanding tub adds a spa like feel.
The radiator was removed and both heated flooring and a towel warmer were added to provide heat. Since the unit is on the top floor in a multi-unit building it shares some of the heat from the floors below, so this was a great solution for the space.
The custom vanity includes a spot for storing styling tools and a new built in linen cabinet provides plenty of the storage. The doors at the top of the linen cabinet open to stow away towels and other personal care products, and are lighted to ensure everything is easy to find. The doors below are false doors that disguise a hidden storage area. The hidden storage area features a custom litterbox pull out for the homeowner’s cat! Her kitty enters through the cutout, and the pull out drawer allows for easy clean ups.
The materials in the room – white and gray marble, charcoal blue cabinetry and gold accents – have a vintage vibe in keeping with the rest of the home. Polished nickel fixtures and hardware add sparkle, while colorful artwork adds some life to the space.

A beautiful big Victorian Style Bathroom with herringbone pattern tiling on the floor, free standing bath tub and a wet room that connects to the master bedroom through a small dressing
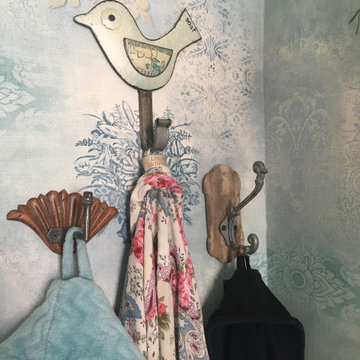
Design ideas for a small traditional 3/4 bathroom in Denver with shaker cabinets, white cabinets, a claw-foot tub, a two-piece toilet, green walls, porcelain floors, an undermount sink, marble benchtops, white floor, white benchtops, a single vanity, a freestanding vanity and wallpaper.
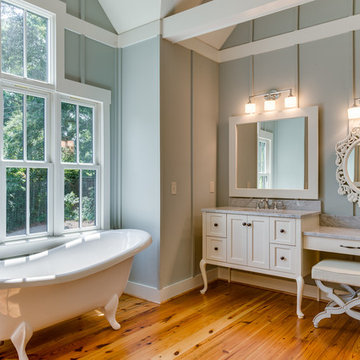
Photo of a traditional master bathroom in Charlotte with a claw-foot tub, an undermount sink, shaker cabinets, white cabinets, an alcove shower, stone tile and medium hardwood floors.
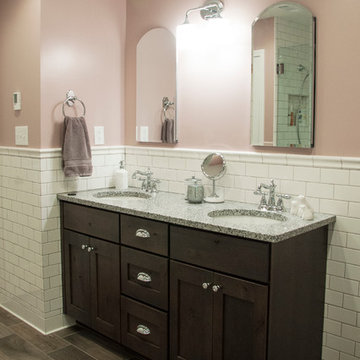
Designer: Terri Sears
Photography: Melissa Mills
Design ideas for a mid-sized traditional master bathroom in Nashville with an undermount sink, shaker cabinets, dark wood cabinets, granite benchtops, a freestanding tub, a corner shower, a two-piece toilet, white tile, subway tile, pink walls, porcelain floors, brown floor, a hinged shower door and multi-coloured benchtops.
Design ideas for a mid-sized traditional master bathroom in Nashville with an undermount sink, shaker cabinets, dark wood cabinets, granite benchtops, a freestanding tub, a corner shower, a two-piece toilet, white tile, subway tile, pink walls, porcelain floors, brown floor, a hinged shower door and multi-coloured benchtops.
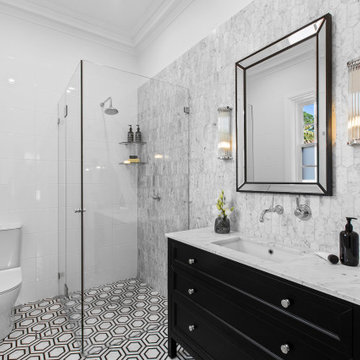
Photo of a mid-sized traditional 3/4 bathroom in Sydney with shaker cabinets, black cabinets, a corner shower, a two-piece toilet, white tile, mosaic tile floors, an undermount sink, a hinged shower door, a single vanity and a freestanding vanity.
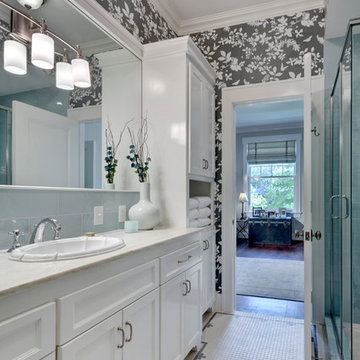
Charles Smith
Photo of a traditional bathroom in Dallas with shaker cabinets and multi-coloured walls.
Photo of a traditional bathroom in Dallas with shaker cabinets and multi-coloured walls.
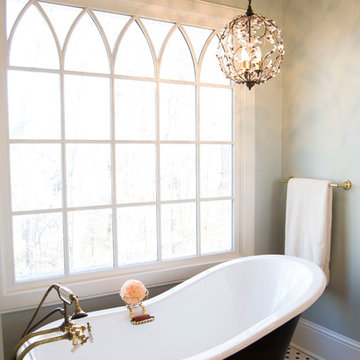
This is an example of a mid-sized traditional master bathroom in Other with shaker cabinets, white cabinets, a claw-foot tub, black and white tile, porcelain tile, blue walls, mosaic tile floors and a pedestal sink.

There are all the details and classical touches of a grand Parisian hotel in this his and her master bathroom and closet remodel. This space features marble wainscotting, deep jewel tone colors, a clawfoot tub by Victoria & Albert, chandelier lighting, and gold accents throughout.
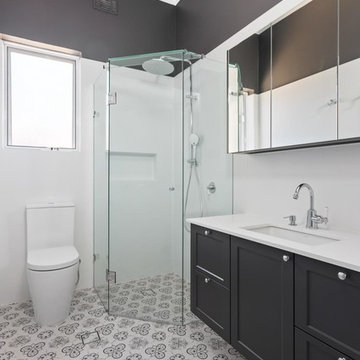
Crib Creative
Photo of a mid-sized traditional master bathroom in Perth with shaker cabinets, grey cabinets, a corner shower, a one-piece toilet, white tile, ceramic tile, grey walls, ceramic floors, an undermount sink, engineered quartz benchtops, blue floor and a hinged shower door.
Photo of a mid-sized traditional master bathroom in Perth with shaker cabinets, grey cabinets, a corner shower, a one-piece toilet, white tile, ceramic tile, grey walls, ceramic floors, an undermount sink, engineered quartz benchtops, blue floor and a hinged shower door.
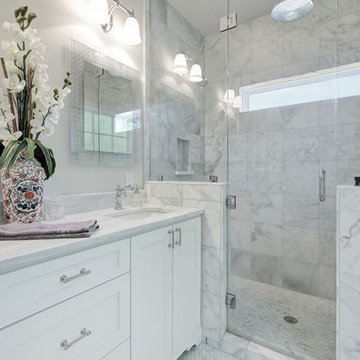
This is an example of a mid-sized traditional master bathroom in Austin with shaker cabinets, white cabinets, a double shower, a two-piece toilet, gray tile, stone tile, grey walls, marble floors, an undermount sink and marble benchtops.
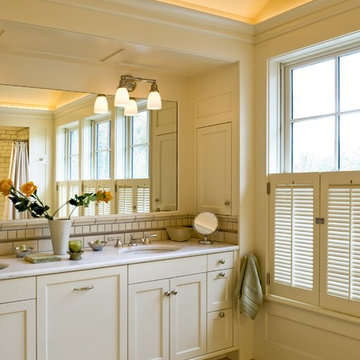
Rob Karosis Photography
www.robkarosis.com
Photo of a traditional bathroom in Burlington with an undermount sink, shaker cabinets, beige cabinets and beige tile.
Photo of a traditional bathroom in Burlington with an undermount sink, shaker cabinets, beige cabinets and beige tile.
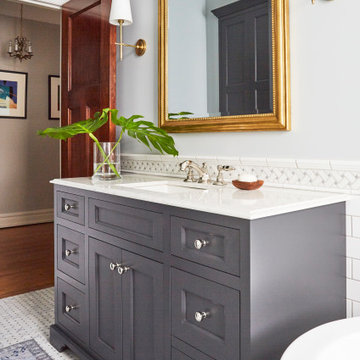
Download our free ebook, Creating the Ideal Kitchen. DOWNLOAD NOW
This master bath remodel is the cat's meow for more than one reason! The materials in the room are soothing and give a nice vintage vibe in keeping with the rest of the home. We completed a kitchen remodel for this client a few years’ ago and were delighted when she contacted us for help with her master bath!
The bathroom was fine but was lacking in interesting design elements, and the shower was very small. We started by eliminating the shower curb which allowed us to enlarge the footprint of the shower all the way to the edge of the bathtub, creating a modified wet room. The shower is pitched toward a linear drain so the water stays in the shower. A glass divider allows for the light from the window to expand into the room, while a freestanding tub adds a spa like feel.
The radiator was removed and both heated flooring and a towel warmer were added to provide heat. Since the unit is on the top floor in a multi-unit building it shares some of the heat from the floors below, so this was a great solution for the space.
The custom vanity includes a spot for storing styling tools and a new built in linen cabinet provides plenty of the storage. The doors at the top of the linen cabinet open to stow away towels and other personal care products, and are lighted to ensure everything is easy to find. The doors below are false doors that disguise a hidden storage area. The hidden storage area features a custom litterbox pull out for the homeowner’s cat! Her kitty enters through the cutout, and the pull out drawer allows for easy clean ups.
The materials in the room – white and gray marble, charcoal blue cabinetry and gold accents – have a vintage vibe in keeping with the rest of the home. Polished nickel fixtures and hardware add sparkle, while colorful artwork adds some life to the space.
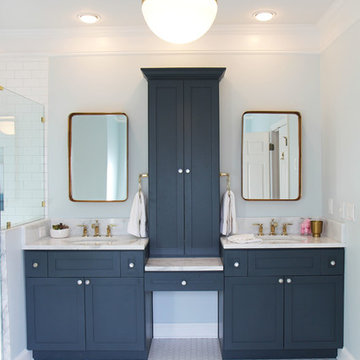
Blue and Gold bathroom with white subway tile and mosaic hex flooring. Claw foot tub with freestanding tub filler. Atlanta bathroom.
Photo of a large traditional master bathroom in Atlanta with shaker cabinets, blue cabinets, a claw-foot tub, a two-piece toilet, white tile, subway tile, blue walls, mosaic tile floors, an undermount sink and quartzite benchtops.
Photo of a large traditional master bathroom in Atlanta with shaker cabinets, blue cabinets, a claw-foot tub, a two-piece toilet, white tile, subway tile, blue walls, mosaic tile floors, an undermount sink and quartzite benchtops.
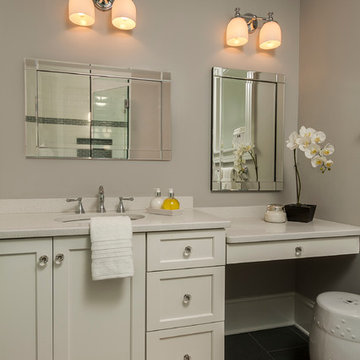
Photo of an expansive traditional bathroom in Philadelphia with an undermount sink, shaker cabinets, white cabinets, engineered quartz benchtops, grey walls, porcelain floors and white benchtops.
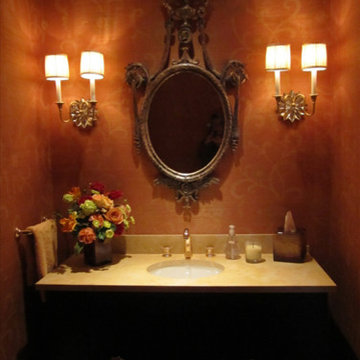
Inspiration for a small traditional powder room in New York with shaker cabinets, dark wood cabinets, red walls, an undermount sink and soapstone benchtops.
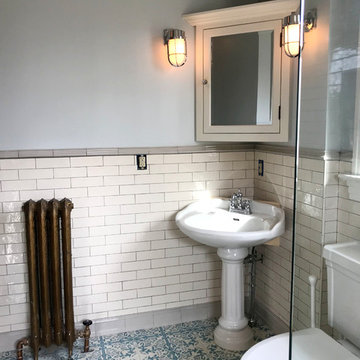
The radiator system in the house is fully refurbished and works like a charm! While incorporating wainscoting height tile into the dry area, we painted the walls with C2 BD-15, Snow Sky, Satin, creating a watery, crisp and clean feeling in the room that this means the most in! Victorian / Edwardian House Remodel, Seattle, WA. Belltown Design. Photography by Chris Gromek and Paula McHugh.
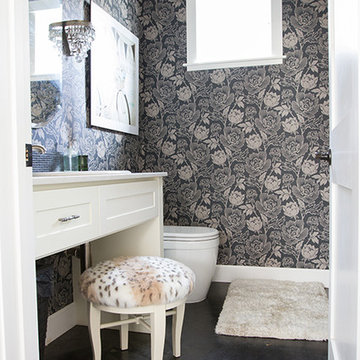
Claire Darling
Design ideas for a traditional bathroom in Other with shaker cabinets, white cabinets, white tile, black walls, concrete floors, an undermount sink and engineered quartz benchtops.
Design ideas for a traditional bathroom in Other with shaker cabinets, white cabinets, white tile, black walls, concrete floors, an undermount sink and engineered quartz benchtops.
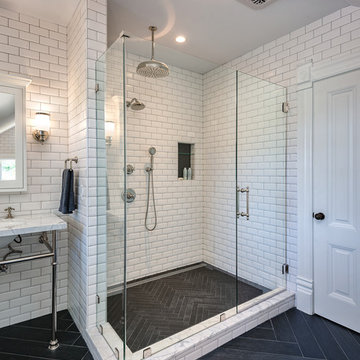
Bart Edson
Photo of a traditional master bathroom in San Francisco with shaker cabinets, white cabinets, a freestanding tub, a one-piece toilet, white tile, subway tile, green walls, ceramic floors, marble benchtops and black floor.
Photo of a traditional master bathroom in San Francisco with shaker cabinets, white cabinets, a freestanding tub, a one-piece toilet, white tile, subway tile, green walls, ceramic floors, marble benchtops and black floor.
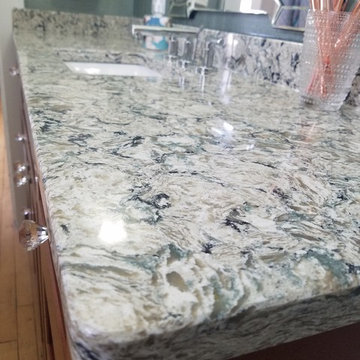
Inspiration for a mid-sized traditional kids bathroom in Other with shaker cabinets, medium wood cabinets, a one-piece toilet, blue walls, light hardwood floors, an undermount sink and quartzite benchtops.
Victorian Bathroom Design Ideas with Shaker Cabinets
1

