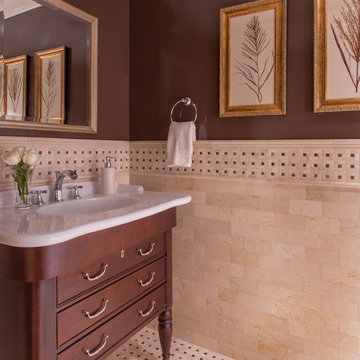Victorian Bathroom Design Ideas with White Benchtops
Refine by:
Budget
Sort by:Popular Today
61 - 80 of 667 photos
Item 1 of 3
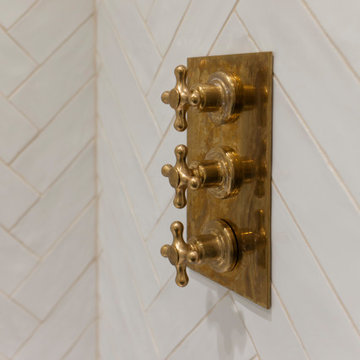
Photo of a small traditional master bathroom in London with flat-panel cabinets, white cabinets, a curbless shower, white tile, porcelain tile, white walls, cement tiles, marble benchtops, blue floor, a sliding shower screen, white benchtops, a single vanity, a freestanding vanity and panelled walls.

Download our free ebook, Creating the Ideal Kitchen. DOWNLOAD NOW
This master bath remodel is the cat's meow for more than one reason! The materials in the room are soothing and give a nice vintage vibe in keeping with the rest of the home. We completed a kitchen remodel for this client a few years’ ago and were delighted when she contacted us for help with her master bath!
The bathroom was fine but was lacking in interesting design elements, and the shower was very small. We started by eliminating the shower curb which allowed us to enlarge the footprint of the shower all the way to the edge of the bathtub, creating a modified wet room. The shower is pitched toward a linear drain so the water stays in the shower. A glass divider allows for the light from the window to expand into the room, while a freestanding tub adds a spa like feel.
The radiator was removed and both heated flooring and a towel warmer were added to provide heat. Since the unit is on the top floor in a multi-unit building it shares some of the heat from the floors below, so this was a great solution for the space.
The custom vanity includes a spot for storing styling tools and a new built in linen cabinet provides plenty of the storage. The doors at the top of the linen cabinet open to stow away towels and other personal care products, and are lighted to ensure everything is easy to find. The doors below are false doors that disguise a hidden storage area. The hidden storage area features a custom litterbox pull out for the homeowner’s cat! Her kitty enters through the cutout, and the pull out drawer allows for easy clean ups.
The materials in the room – white and gray marble, charcoal blue cabinetry and gold accents – have a vintage vibe in keeping with the rest of the home. Polished nickel fixtures and hardware add sparkle, while colorful artwork adds some life to the space.
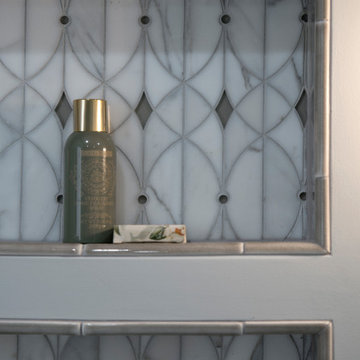
Located within a circa 1900 Victorian home in the historic Capitol Hill neighborhood of Washington DC, this elegantly renovated bathroom offers a soothing respite for guests. Features include a furniture style vanity, coordinating medicine cabinet from Rejuvenation, a custom corner shower with diamond patterned tiles, and a clawfoot tub situated under niches clad in waterjet marble and glass mosaics.
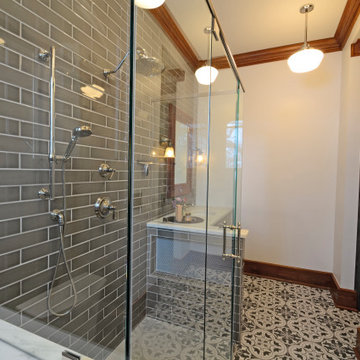
This 1779 Historic Mansion had been sold out of the Family many years ago. When the last owner decided to sell it, the Frame Family bought it back and have spent 2018 and 2019 restoring remodeling the rooms of the home. This was a Very Exciting with Great Client. Please enjoy the finished look and please contact us with any questions.
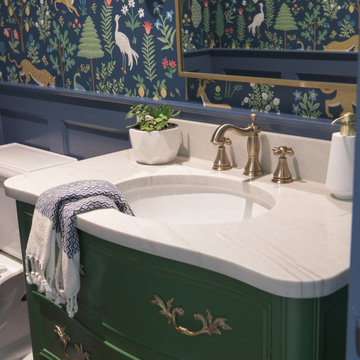
This punchy powder room is the perfect spot to take a risk with bold colors and patterns. In this beautiful renovated Victorian home, we started with an antique piece of furniture, painted a lovely kelly green to serve as the vanity. We paired this with brass accents, a wild wallpaper, and painted all of the trim a coordinating navy blue for a powder room that really pops!
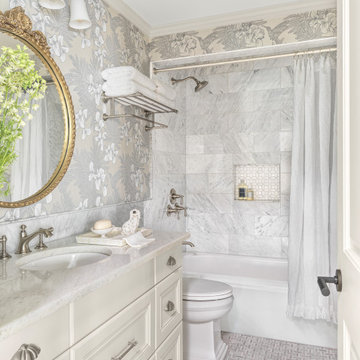
Design ideas for a small traditional 3/4 bathroom in St Louis with furniture-like cabinets, white cabinets, an alcove tub, a shower/bathtub combo, a two-piece toilet, marble, marble floors, an undermount sink, marble benchtops, a shower curtain, white benchtops, a niche, a single vanity, a built-in vanity and wallpaper.
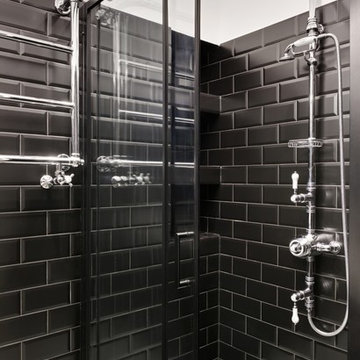
Notting Hill is one of the most charming and stylish districts in London. This apartment is situated at Hereford Road, on a 19th century building, where Guglielmo Marconi (the pioneer of wireless communication) lived for a year; now the home of my clients, a french couple.
The owners desire was to celebrate the building's past while also reflecting their own french aesthetic, so we recreated victorian moldings, cornices and rosettes. We also found an iron fireplace, inspired by the 19th century era, which we placed in the living room, to bring that cozy feeling without loosing the minimalistic vibe. We installed customized cement tiles in the bathroom and the Burlington London sanitaires, combining both french and british aesthetic.
We decided to mix the traditional style with modern white bespoke furniture. All the apartment is in bright colors, with the exception of a few details, such as the fireplace and the kitchen splash back: bold accents to compose together with the neutral colors of the space.
We have found the best layout for this small space by creating light transition between the pieces. First axis runs from the entrance door to the kitchen window, while the second leads from the window in the living area to the window in the bedroom. Thanks to this alignment, the spatial arrangement is much brighter and vaster, while natural light comes to every room in the apartment at any time of the day.
Ola Jachymiak Studio
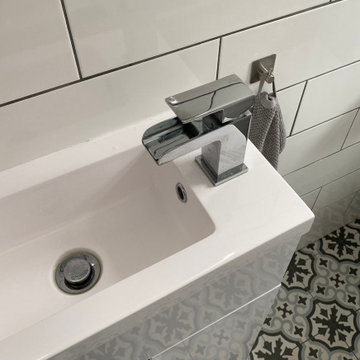
Cost effective bathroom renovation to give this Victorian home a makeover.
Design ideas for a small traditional kids bathroom in Other with flat-panel cabinets, white cabinets, a drop-in tub, a shower/bathtub combo, a one-piece toilet, white tile, ceramic tile, white walls, ceramic floors, multi-coloured floor, an open shower, white benchtops, a single vanity and a freestanding vanity.
Design ideas for a small traditional kids bathroom in Other with flat-panel cabinets, white cabinets, a drop-in tub, a shower/bathtub combo, a one-piece toilet, white tile, ceramic tile, white walls, ceramic floors, multi-coloured floor, an open shower, white benchtops, a single vanity and a freestanding vanity.
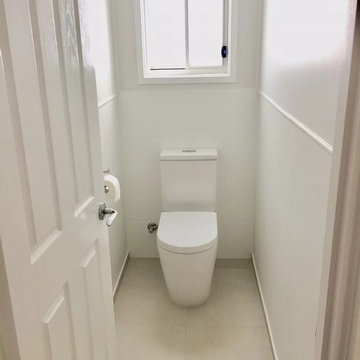
Budget bathroom renovation of the 1960s house. Vanity replacement, budget tapware, budget tiles etc..
Inspiration for a small traditional powder room in Gold Coast - Tweed with furniture-like cabinets, white cabinets, a one-piece toilet, white tile, porcelain tile, white walls, porcelain floors, an integrated sink, laminate benchtops, beige floor, white benchtops and a freestanding vanity.
Inspiration for a small traditional powder room in Gold Coast - Tweed with furniture-like cabinets, white cabinets, a one-piece toilet, white tile, porcelain tile, white walls, porcelain floors, an integrated sink, laminate benchtops, beige floor, white benchtops and a freestanding vanity.
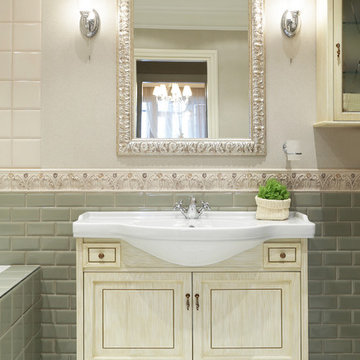
дизайнер Татьяна Красикова
Design ideas for a mid-sized traditional 3/4 bathroom in Moscow with recessed-panel cabinets, light wood cabinets, an undermount tub, a one-piece toilet, multi-coloured tile, ceramic tile, multi-coloured walls, ceramic floors, a drop-in sink, beige floor, engineered quartz benchtops, white benchtops, an enclosed toilet, a single vanity, a freestanding vanity and coffered.
Design ideas for a mid-sized traditional 3/4 bathroom in Moscow with recessed-panel cabinets, light wood cabinets, an undermount tub, a one-piece toilet, multi-coloured tile, ceramic tile, multi-coloured walls, ceramic floors, a drop-in sink, beige floor, engineered quartz benchtops, white benchtops, an enclosed toilet, a single vanity, a freestanding vanity and coffered.
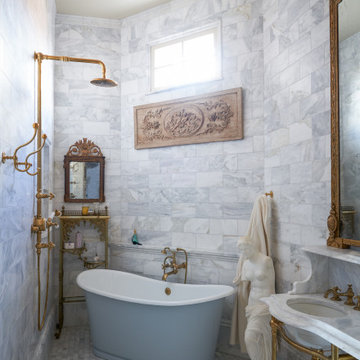
For Decorations Lucullus it’s always about listening to the client, but when the project is a historical property, it is about listening carefully to the spirit of the rooms as well. All style is part alchemy, a bit of conjuring and nerves of steel to accept what is honestly appropriate. These lovely old rooms had lived a very grand past. Miraculously the owner was open to the challenge of trying, just for fun, to see if that past could be recaptured without compromising present-day comforts. We all learned in the process that the old can be as luxuriously commodious as anything the “modern” can promise.
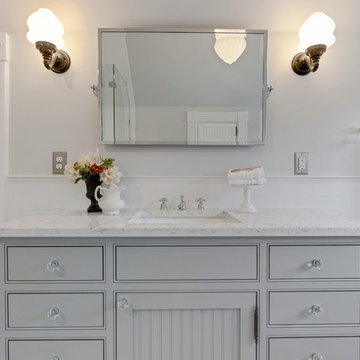
Photo of a traditional master bathroom in Portland with grey cabinets, a freestanding tub, a two-piece toilet, white tile, subway tile, grey walls, ceramic floors, an undermount sink, engineered quartz benchtops, multi-coloured floor, a hinged shower door and white benchtops.
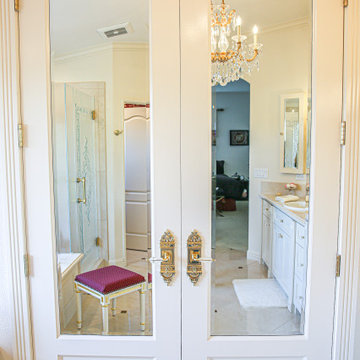
With a touch of glamour and a nod to historical European design, this stunning master bathroom remodel is the culmination of years of dreaming for this client who had meticulously researched and planned nearly every design detail she wanted to incorporate. Each element has a significance behind it and underscores the passion our client has for the Classicism period of design and we were honored to bring her vision to life.
From the crown molding and fluted pilasters, to the Schonbek chandelier and sconces with Swarovski crystals, and subtle “aging in place” details that the untrained eye would never know were there, every inch of this beautiful space was designed with careful thought and love.
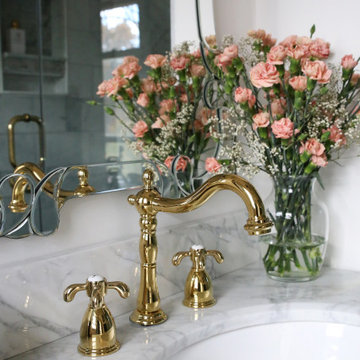
The French Country Widespread Faucet in polished brass is featured here in Alisa Bovino's 'Luxe Parisian Master Bathroom'.
Photo: Alisa Bovino
Photo of a traditional bathroom in Los Angeles with blue cabinets, white walls, an undermount sink, marble benchtops, white benchtops, a single vanity and a floating vanity.
Photo of a traditional bathroom in Los Angeles with blue cabinets, white walls, an undermount sink, marble benchtops, white benchtops, a single vanity and a floating vanity.
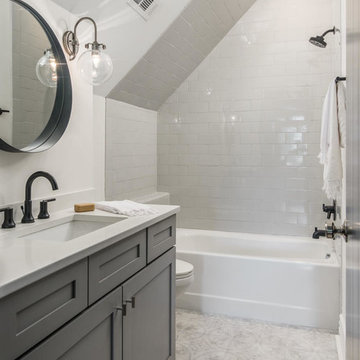
A perfectly proportioned master bath with a contemporary free-standing tub as the focal point. Ted Baker Vintage Rose tile sets off an elongated niche.
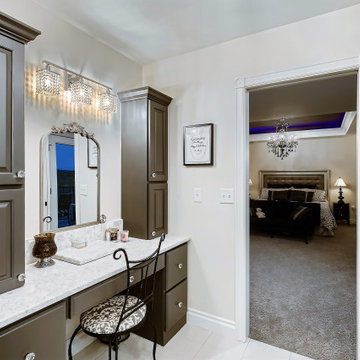
Make-up vanity
Design ideas for an expansive traditional master bathroom in Denver with raised-panel cabinets, black cabinets, a curbless shower, white tile, porcelain tile, white walls, porcelain floors, an undermount sink, quartzite benchtops, grey floor, a hinged shower door, white benchtops, a shower seat, a double vanity and a built-in vanity.
Design ideas for an expansive traditional master bathroom in Denver with raised-panel cabinets, black cabinets, a curbless shower, white tile, porcelain tile, white walls, porcelain floors, an undermount sink, quartzite benchtops, grey floor, a hinged shower door, white benchtops, a shower seat, a double vanity and a built-in vanity.

In this guest cloakroom, luxury and bold design choices speak volumes. The walls are clad in an opulent wallpaper adorned with golden palm motifs set against a deep, matte black background, creating a rich and exotic tapestry. The sleek lines of a contemporary basin cabinet in a contrasting charcoal hue anchor the space, boasting clean, modern functionality. Above, a copper-toned round mirror reflects the intricate details and adds a touch of warmth, complementing the coolness of the dark tones. The herringbone-patterned flooring in dark slate provides a grounding element, its texture and color harmonizing with the room's overall decadence. A built-in bench with a plush cushion offers a practical seating solution, its fabric echoing the room's geometric and sophisticated style. This cloakroom is a statement in confident interior styling, transforming a utilitarian space into a conversation piece.
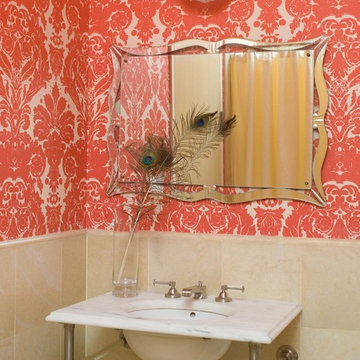
Design ideas for a traditional powder room in New York with a console sink, beige tile, multi-coloured walls and white benchtops.
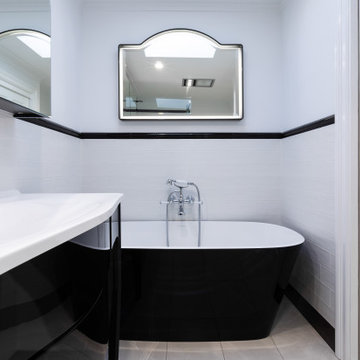
A fresh white traditional style black and white bathroom with matching two tone Victoria and Albert vanity and free standing bath.
Elegantly finished chrome tapware with white handles.
Cool mid grey tone flooring , white subway walls with black skirting and capping.
Victorian Bathroom Design Ideas with White Benchtops
4


