Victorian Bathroom Design Ideas with White Tile
Refine by:
Budget
Sort by:Popular Today
101 - 120 of 948 photos
Item 1 of 3
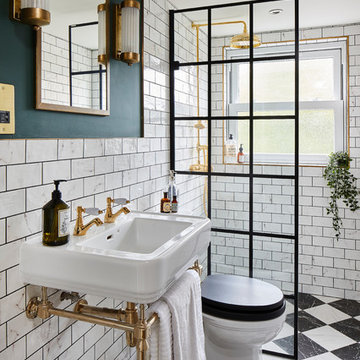
Photo of a traditional 3/4 bathroom in London with white tile, subway tile, green walls, a console sink, multi-coloured floor and an open shower.
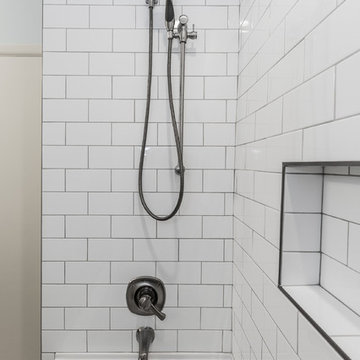
Jesse Yardley
Photo of a traditional bathroom in Calgary with white cabinets, white tile, ceramic tile, engineered quartz benchtops, recessed-panel cabinets, a freestanding tub, a shower/bathtub combo, ceramic floors, multi-coloured floor and an open shower.
Photo of a traditional bathroom in Calgary with white cabinets, white tile, ceramic tile, engineered quartz benchtops, recessed-panel cabinets, a freestanding tub, a shower/bathtub combo, ceramic floors, multi-coloured floor and an open shower.
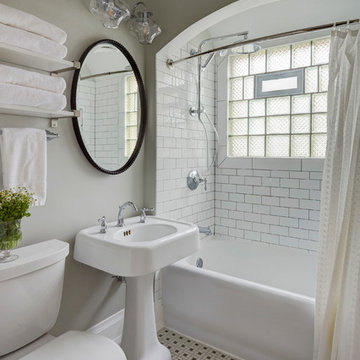
This was a dated and rough space when we began. The plumbing was leaking and the tub surround was failing. The client wanted a bathroom that complimented the era of the home without going over budget. We tastefully designed the space with an eye on the character of the home and budget. We save the sink and tub from the recycling bin and refinished them both. The floor was refreshed with a good cleaning and some grout touch ups and tile replacement using tiles from under the toilet.
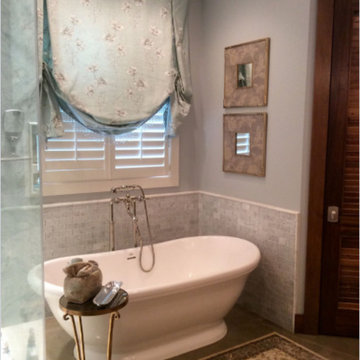
Photo of a large traditional master bathroom in San Diego with a freestanding tub, an alcove shower, gray tile, white tile, stone tile, grey walls, porcelain floors, grey floor and a hinged shower door.
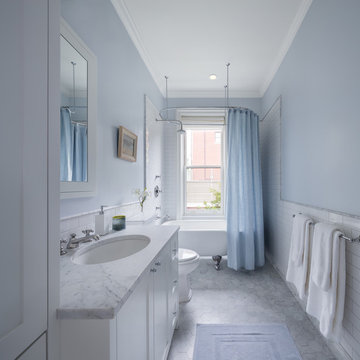
Devon Banks - Photographer
This is an example of a traditional bathroom in New York with an undermount sink, shaker cabinets, white cabinets, a claw-foot tub, a shower/bathtub combo, white tile, subway tile and blue walls.
This is an example of a traditional bathroom in New York with an undermount sink, shaker cabinets, white cabinets, a claw-foot tub, a shower/bathtub combo, white tile, subway tile and blue walls.
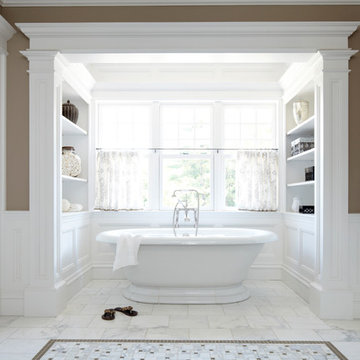
Laura Moss
This is an example of a large traditional master bathroom in New York with a freestanding tub, brown walls, open cabinets, white cabinets, white tile, marble floors and white floor.
This is an example of a large traditional master bathroom in New York with a freestanding tub, brown walls, open cabinets, white cabinets, white tile, marble floors and white floor.
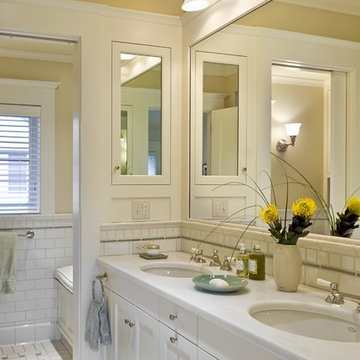
Rob Karosis Photography
www.robkarosis.com
Inspiration for a traditional bathroom in Burlington with an undermount sink, recessed-panel cabinets, white cabinets, white tile and subway tile.
Inspiration for a traditional bathroom in Burlington with an undermount sink, recessed-panel cabinets, white cabinets, white tile and subway tile.
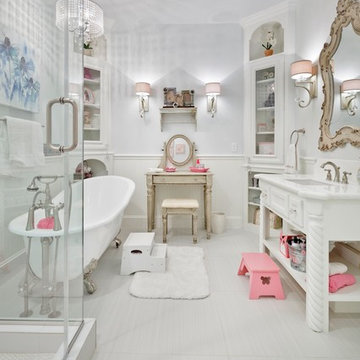
Kolanowski Studio
Design ideas for a mid-sized traditional kids bathroom in Houston with an undermount sink, white cabinets, granite benchtops, a claw-foot tub, white tile, porcelain tile, white walls, porcelain floors and recessed-panel cabinets.
Design ideas for a mid-sized traditional kids bathroom in Houston with an undermount sink, white cabinets, granite benchtops, a claw-foot tub, white tile, porcelain tile, white walls, porcelain floors and recessed-panel cabinets.
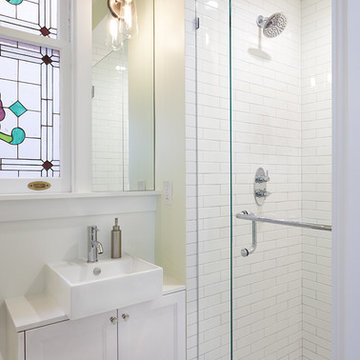
David Kingsbury, www.davidkingsburyphoto.com
Inspiration for a small traditional master bathroom in San Francisco with recessed-panel cabinets, white cabinets, engineered quartz benchtops, an alcove shower, white tile, subway tile, green walls, marble floors and a vessel sink.
Inspiration for a small traditional master bathroom in San Francisco with recessed-panel cabinets, white cabinets, engineered quartz benchtops, an alcove shower, white tile, subway tile, green walls, marble floors and a vessel sink.
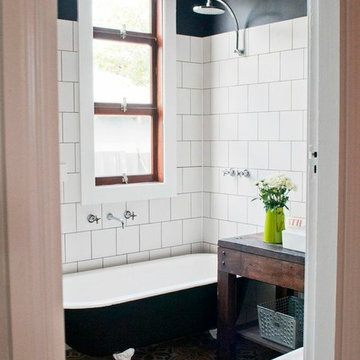
Inspiration for a traditional bathroom in Perth with a claw-foot tub, white tile, black walls, concrete floors, a vessel sink, dark wood cabinets, a shower/bathtub combo, multi-coloured floor and open cabinets.
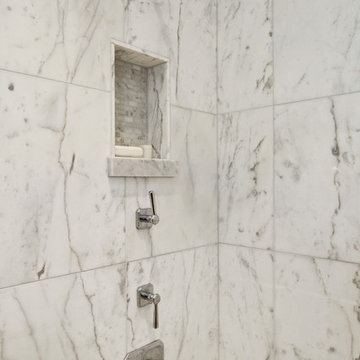
Joseph Schell
Photo of a mid-sized traditional master bathroom in San Francisco with stone tile, white walls, marble floors, white tile, recessed-panel cabinets, white cabinets, an undermount tub, a shower/bathtub combo, an undermount sink, marble benchtops, a hinged shower door and white benchtops.
Photo of a mid-sized traditional master bathroom in San Francisco with stone tile, white walls, marble floors, white tile, recessed-panel cabinets, white cabinets, an undermount tub, a shower/bathtub combo, an undermount sink, marble benchtops, a hinged shower door and white benchtops.
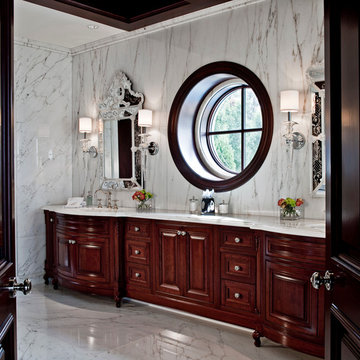
Justin Maconochie
Large traditional bathroom in Detroit with an undermount sink, raised-panel cabinets, dark wood cabinets, marble benchtops, white tile, stone slab, a claw-foot tub, a two-piece toilet, white walls and marble floors.
Large traditional bathroom in Detroit with an undermount sink, raised-panel cabinets, dark wood cabinets, marble benchtops, white tile, stone slab, a claw-foot tub, a two-piece toilet, white walls and marble floors.
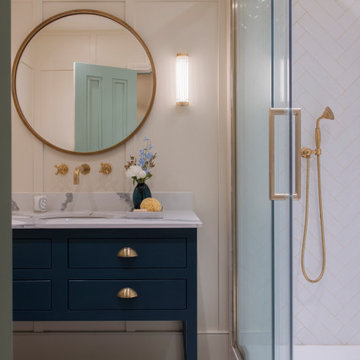
This is an example of a small traditional master bathroom in London with flat-panel cabinets, white cabinets, a curbless shower, white tile, porcelain tile, white walls, cement tiles, marble benchtops, blue floor, a sliding shower screen, white benchtops, a single vanity, a freestanding vanity and panelled walls.
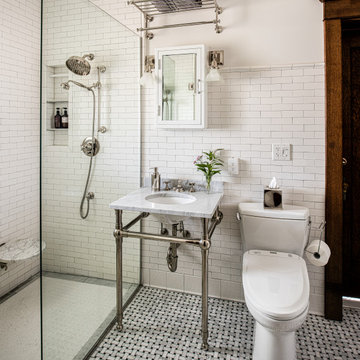
Traditional 3/4 bathroom in Other with white tile, subway tile, white walls, mosaic tile floors, an undermount sink, grey floor and grey benchtops.
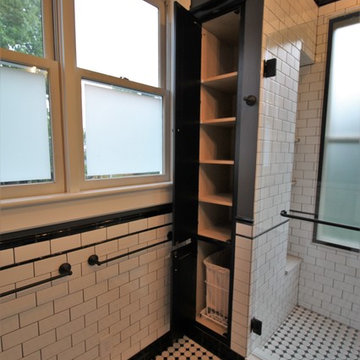
This exquisite bathroom honors the historic nature of the Victorian style of this 1885 home while bringing in modern conveniences and finishes! Materials include custom Dura Supreme Cabinetry, black exposed shower plumbing fixtures by Strom and coordinating faucets and accessories (thank you Plumbers Supply Co.), and Daltile tile throughout.
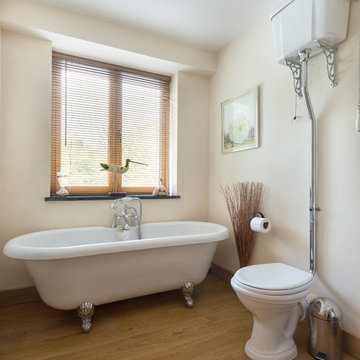
Guest bathroom with free standing roll-top bath Colin Cadle Photography, Photo Styling Jan Cadle
Mid-sized traditional bathroom in Devon with a double shower, white tile, ceramic tile, medium hardwood floors and a claw-foot tub.
Mid-sized traditional bathroom in Devon with a double shower, white tile, ceramic tile, medium hardwood floors and a claw-foot tub.
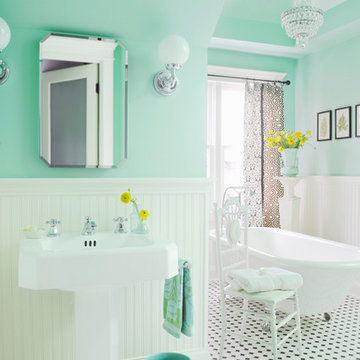
http://www.anthonymasterson.com
This is an example of a mid-sized traditional bathroom in Nashville with a pedestal sink, a claw-foot tub, white tile, ceramic tile, green walls, mosaic tile floors and multi-coloured floor.
This is an example of a mid-sized traditional bathroom in Nashville with a pedestal sink, a claw-foot tub, white tile, ceramic tile, green walls, mosaic tile floors and multi-coloured floor.

Download our free ebook, Creating the Ideal Kitchen. DOWNLOAD NOW
This master bath remodel is the cat's meow for more than one reason! The materials in the room are soothing and give a nice vintage vibe in keeping with the rest of the home. We completed a kitchen remodel for this client a few years’ ago and were delighted when she contacted us for help with her master bath!
The bathroom was fine but was lacking in interesting design elements, and the shower was very small. We started by eliminating the shower curb which allowed us to enlarge the footprint of the shower all the way to the edge of the bathtub, creating a modified wet room. The shower is pitched toward a linear drain so the water stays in the shower. A glass divider allows for the light from the window to expand into the room, while a freestanding tub adds a spa like feel.
The radiator was removed and both heated flooring and a towel warmer were added to provide heat. Since the unit is on the top floor in a multi-unit building it shares some of the heat from the floors below, so this was a great solution for the space.
The custom vanity includes a spot for storing styling tools and a new built in linen cabinet provides plenty of the storage. The doors at the top of the linen cabinet open to stow away towels and other personal care products, and are lighted to ensure everything is easy to find. The doors below are false doors that disguise a hidden storage area. The hidden storage area features a custom litterbox pull out for the homeowner’s cat! Her kitty enters through the cutout, and the pull out drawer allows for easy clean ups.
The materials in the room – white and gray marble, charcoal blue cabinetry and gold accents – have a vintage vibe in keeping with the rest of the home. Polished nickel fixtures and hardware add sparkle, while colorful artwork adds some life to the space.
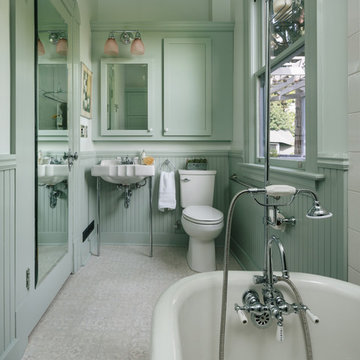
Photo of a traditional bathroom in Portland with a claw-foot tub, a two-piece toilet, white tile, ceramic tile, green walls, vinyl floors, a console sink and grey floor.
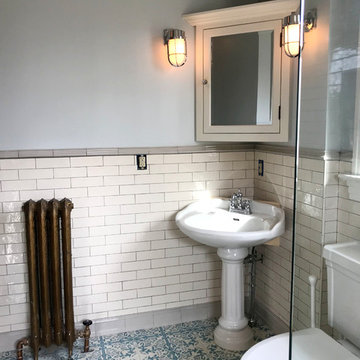
The radiator system in the house is fully refurbished and works like a charm! While incorporating wainscoting height tile into the dry area, we painted the walls with C2 BD-15, Snow Sky, Satin, creating a watery, crisp and clean feeling in the room that this means the most in! Victorian / Edwardian House Remodel, Seattle, WA. Belltown Design. Photography by Chris Gromek and Paula McHugh.
Victorian Bathroom Design Ideas with White Tile
6