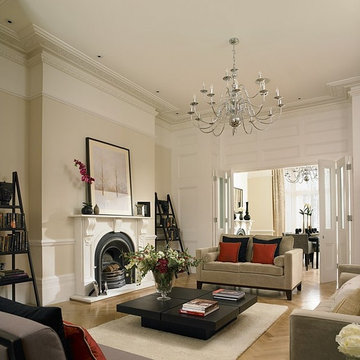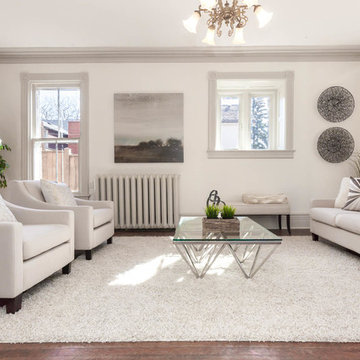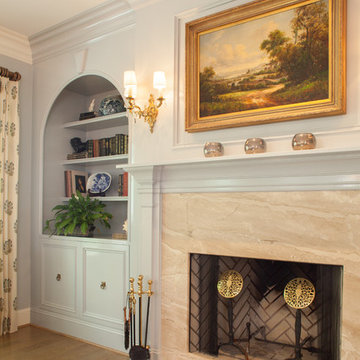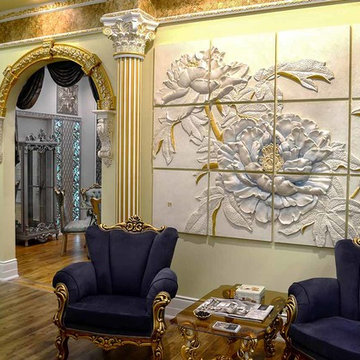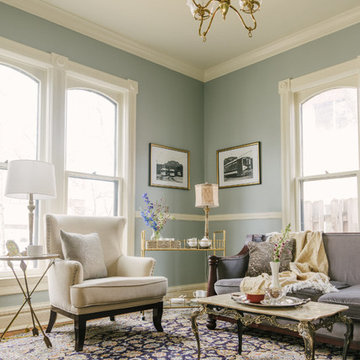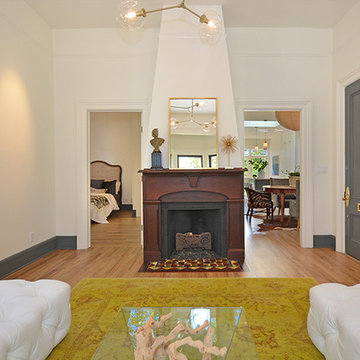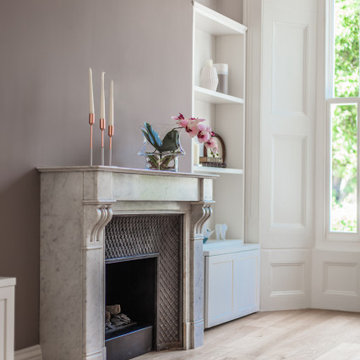Victorian Beige Living Design Ideas
Refine by:
Budget
Sort by:Popular Today
141 - 160 of 679 photos
Item 1 of 3
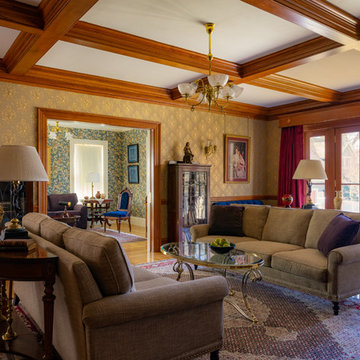
Photo of a traditional living room in Boston with multi-coloured walls, medium hardwood floors and brown floor.
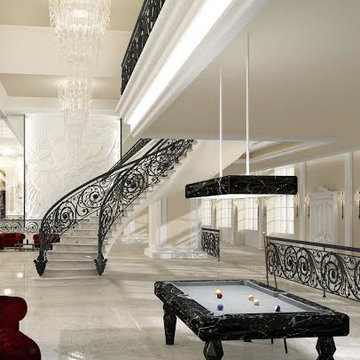
This scene shows a billiards table in a design we describe as Diamond. The exterior face of all 4 sides are carved-inward, with the legs appropriately designed along with the design-coordinated ceiling lamp, created in the identical cut diamond design.
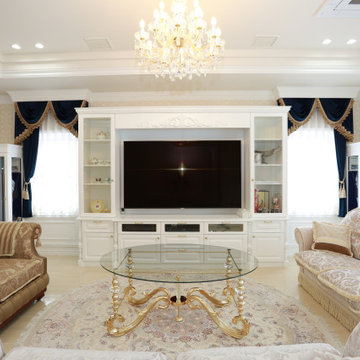
物置となっていたスキップフロアの空間を豪華且つエレガントな腰パネルの装飾を施して高天井が圧巻のフォーマルリビングに改修。
断熱工事も含め全館空調を設置して快適な暮らしに。
Photo of an expansive traditional formal open concept living room in Other with beige walls, marble floors, no fireplace, a wall-mounted tv, beige floor, panelled walls and recessed.
Photo of an expansive traditional formal open concept living room in Other with beige walls, marble floors, no fireplace, a wall-mounted tv, beige floor, panelled walls and recessed.
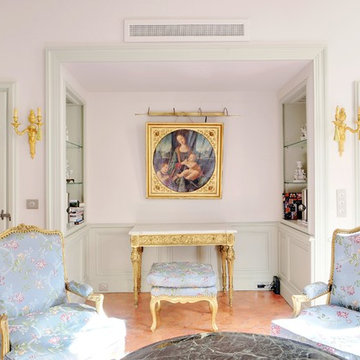
Design ideas for a large traditional formal enclosed living room in Marseille with pink walls, porcelain floors, a standard fireplace, a plaster fireplace surround and white floor.
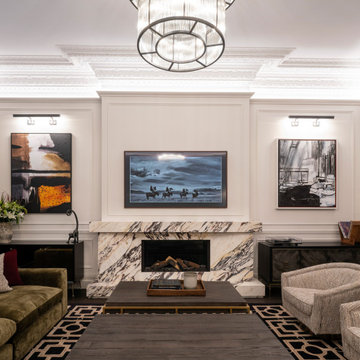
Wall colour: Slaked Lime Mid #149 by Little Greene | Ceilings in Loft White #222 by Little Greene | Chandelier is the double Bernardi in bronze, by Eichholtz | Rug and club chairs from Eichholtz | Breuer coffee tables, from Andrew Martin | Artenis modular sofa in Astrid Moss, from Barker & Stonehouse | Custom fireplace by AC Stone & Ceramic using Calacatta Viola marble
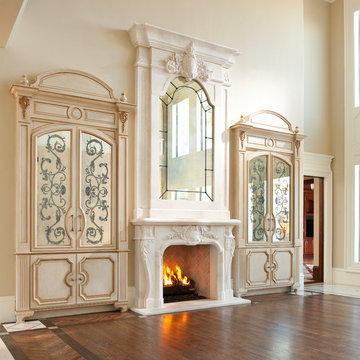
This is an example of a large traditional formal open concept living room in Dallas with beige walls, medium hardwood floors, a standard fireplace, a plaster fireplace surround, no tv and brown floor.
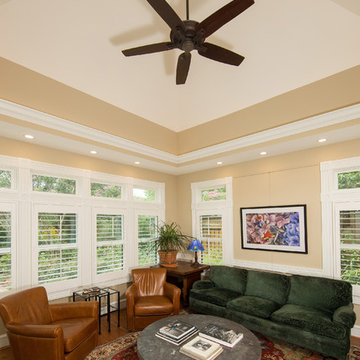
Gred Hadley Photography
Photo of a small traditional family room in DC Metro with beige walls and light hardwood floors.
Photo of a small traditional family room in DC Metro with beige walls and light hardwood floors.
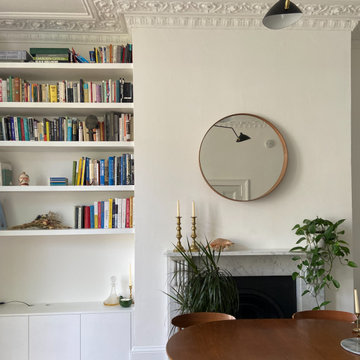
This living room boasts original features, which have been retained and restored. To create a coherent connection between all rooms in this home, brass fixtures have been carefully selected
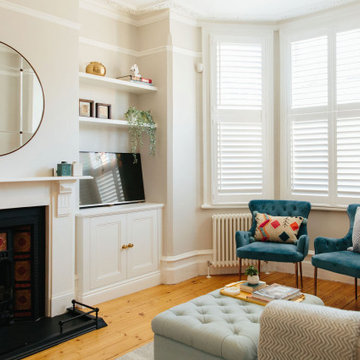
Inspiration for a mid-sized traditional formal open concept living room in Hertfordshire with multi-coloured walls, medium hardwood floors, a standard fireplace and a built-in media wall.
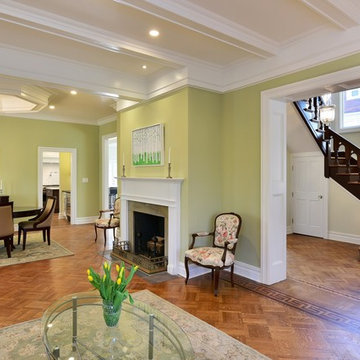
Photo of a large traditional formal open concept living room in New York with green walls, medium hardwood floors, a standard fireplace and a stone fireplace surround.
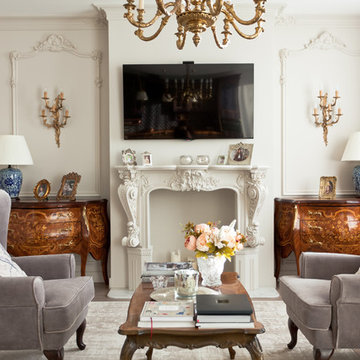
Елизавета Гуровская
Inspiration for a traditional formal open concept living room in Other with white walls, a wall-mounted tv, beige floor and medium hardwood floors.
Inspiration for a traditional formal open concept living room in Other with white walls, a wall-mounted tv, beige floor and medium hardwood floors.
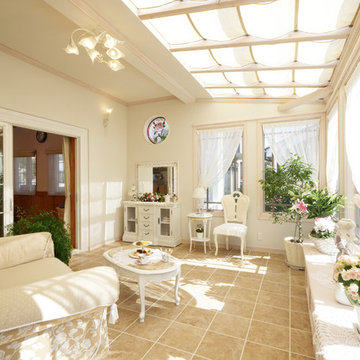
奥様が当初抱かれていた6角形タイプのコンサバトリーでのパースを作成しましたが、そこには奥様の趣味嗜好は勿論、過ごされる時間が豊かになるような暮らしが見えるよう心掛けました。
更に、確保できるスペースなどから、使い易さや室内から外の見え方も考えて、四角形タイプもご提案しましたところ、それらを合わせたご提案を実現することができました。
日があまり射しこみ過ぎることがないよう天窓のバランスを考え、可動式のシェードも設置。
これで、冬でも暖かな空間になり、夜には星空も楽しめるように。
以前はリビングに直接差し込む日差しや周りからの視線が気になり、締め切っていたというカーテンも、レースのカーテンをご提案し、いつでも柔らかな光に包まれ、植物たちも生き生き。
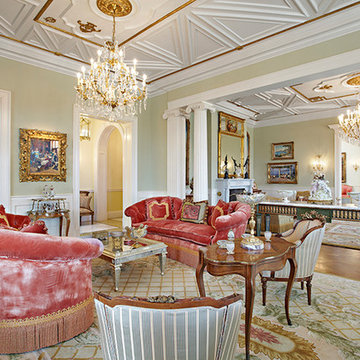
Formal double living rooms , separated by a custom made consol . A pair of custom made Crescent shaped reverse camel sofas, upholstered in silk velvet and custom bullion trim courtesy Christopher Highland NY,NY.
Victorian Beige Living Design Ideas
8




