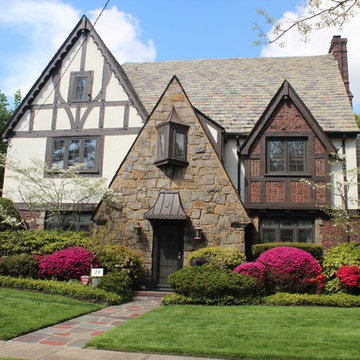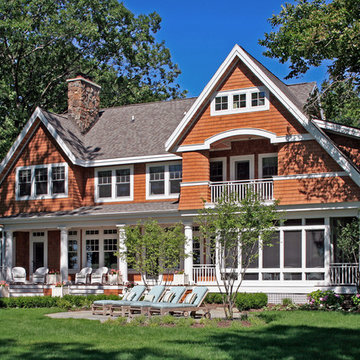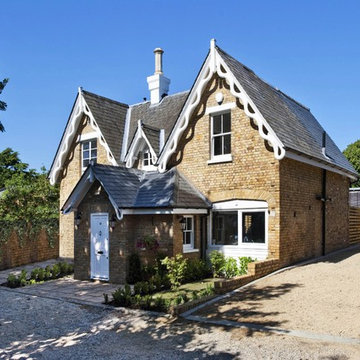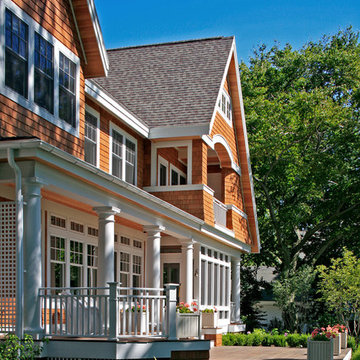Victorian Exterior Design Ideas
Sort by:Popular Today
1 - 19 of 19 photos
Item 1 of 4
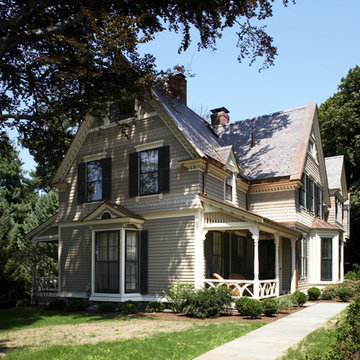
Exterior Paint Colors are all Benjamin Moore:
Body "Racoon Hollow"
Trim "Carrington Beige"
Accent "Brandon Beige"
Windows "Black Panther"
This is an example of a traditional exterior in Boston with wood siding.
This is an example of a traditional exterior in Boston with wood siding.
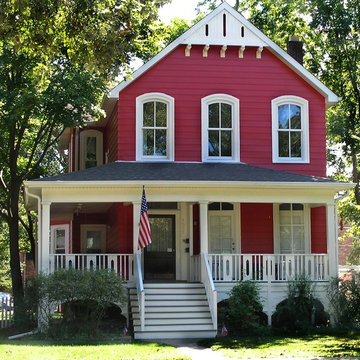
By exposing the beautiful old wrap-around porch, replacing the original arched windows and painting the house a vibrant red, an old farmhouse has instant curb appeal; with minimal budget, the renewed vitality of this farmhouse now proudly stands out on the block
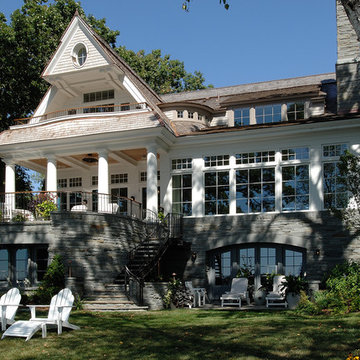
Contractor: Choice Wood Company
Interior Design: Billy Beson Company
Landscape Architect: Damon Farber
Project Size: 4000+ SF (First Floor + Second Floor)
Find the right local pro for your project
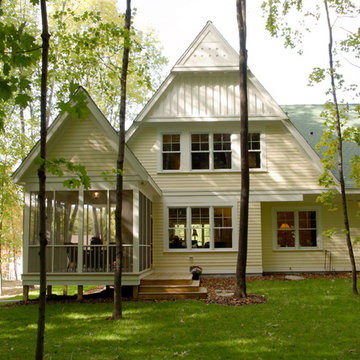
Summer days, ahhh...Modern Cottage In The Woods.
Photography: Phillip Mueller Photography
Home plan may be purchased at http://simplyeleganthomedesigns.com/deephaven_modern_unique_cottage_home_plan.html
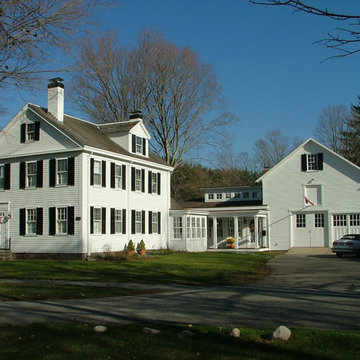
Renovation of an historic home. An addition between the existing house and barn in Hingham's Glad Tidings Historic District created a new entry, informal living room, kitchen with cooking fireplace and pantry, and deck. The addition, with it's clerestory, provides lots of natural lighting. The client now has a large free-flowing, light filled, area to entertain that they were missing in the historic house. Photos by Randy O'Rourke
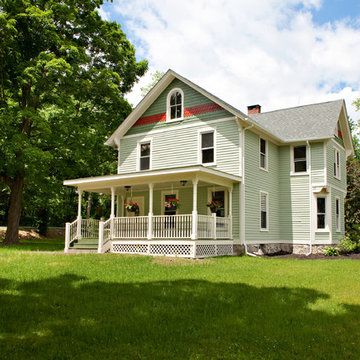
Full interior and exterior renovation.
Traditional three-storey exterior in New York with wood siding.
Traditional three-storey exterior in New York with wood siding.
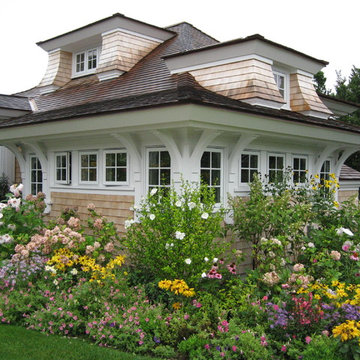
This house is an excellent example of Meyer & Meyer’s work transforming existing homes into classic New England shingle-style architecture. The owner’s program called for specific elements to be included in the design, including wraparound porches on the front of the house, a completely rebuilt second floor, and an addition to the north side that included a new master suite wing and library. The house sits on a high bluff with dramatic views of the Atlantic Ocean. The existing cottage’s foundation, chimney, and several window locations were retained. A pool house, family room and breezeway were added five years later.
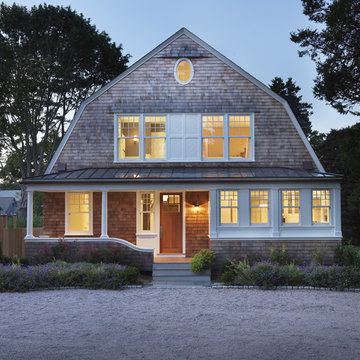
Photo: Nat Rea
Mid-sized traditional two-storey exterior in Providence with wood siding and a gambrel roof.
Mid-sized traditional two-storey exterior in Providence with wood siding and a gambrel roof.
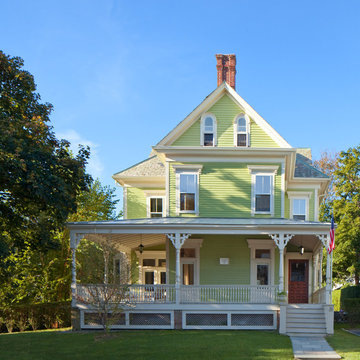
Builder: Ed Lacross
Interior design: Kirby Goff ID
Photographer: Anthony Crisafulli
Design ideas for a traditional two-storey exterior in Providence.
Design ideas for a traditional two-storey exterior in Providence.
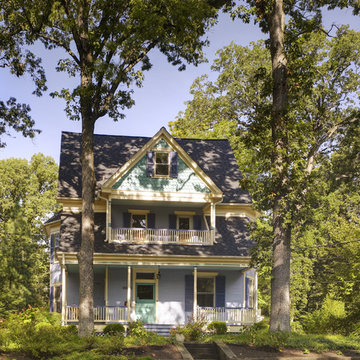
The addition that was added on to this historic home in Silver Spring has the perfect blending on tradition and new elements to make the home pop.
Photo by Hoachlander Davis Photography
Architect Jeff Broadhurst
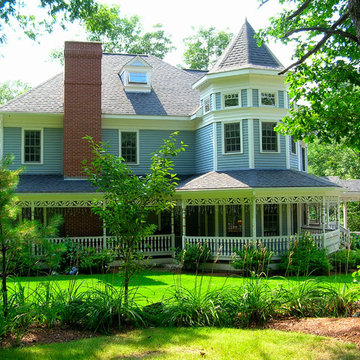
This home was a particular challenge, but with wonderful results!!!
Design ideas for a traditional exterior in Boston.
Design ideas for a traditional exterior in Boston.
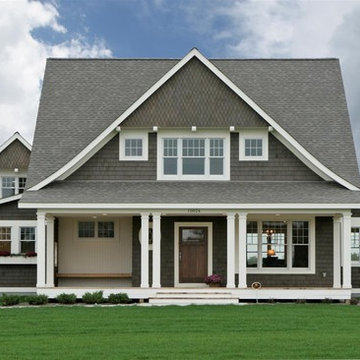
Simplicity at it's best.
Photography: Phillip Mueller Photography
This house plan is available for purchase at http://simplyeleganthomedesigns.com/Lakeland_Unique_Cape_Cod_House_Plan.html
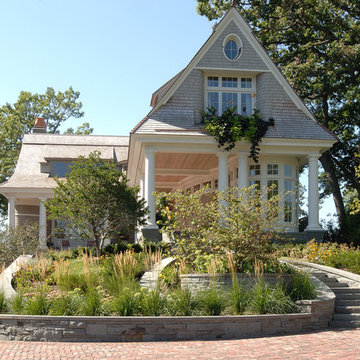
Contractor: Choice Wood Company
Interior Design: Billy Beson Company
Landscape Architect: Damon Farber
Project Size: 4000+ SF (First Floor + Second Floor)
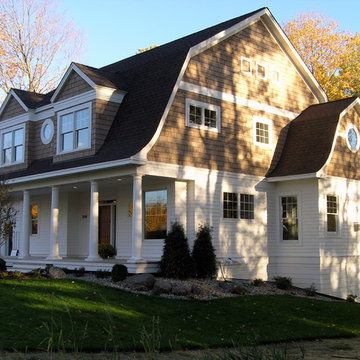
A home for the cities, a home for the country! House plan available for purchase at http://simplyeleganthomedesigns.com/tonka_unique_dutch_colonial_house_plan.html
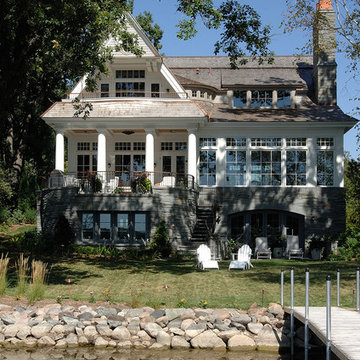
Contractor: Choice Wood Company
Interior Design: Billy Beson Company
Landscape Architect: Damon Farber
Project Size: 4000+ SF (First Floor + Second Floor)
Victorian Exterior Design Ideas
1
