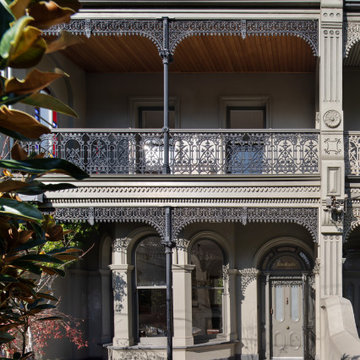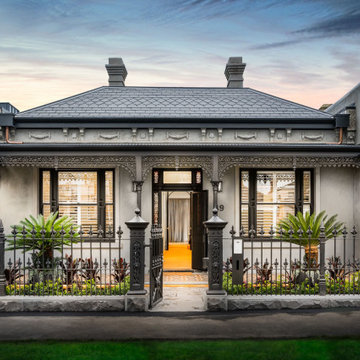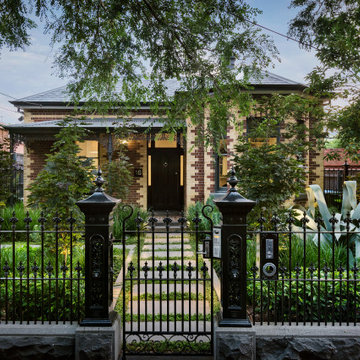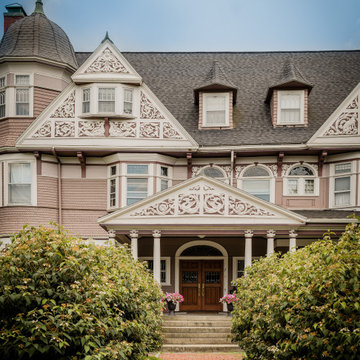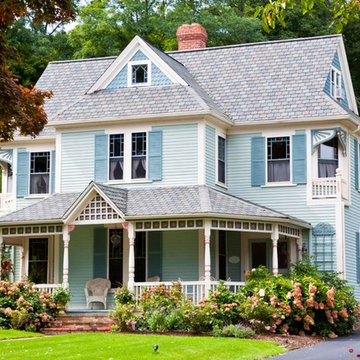Victorian Exterior Design Ideas
Refine by:
Budget
Sort by:Popular Today
1 - 20 of 8,085 photos
Item 1 of 2
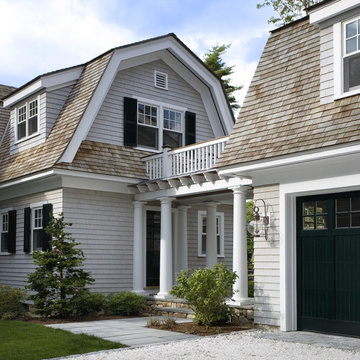
Located within a gated golf course community on the shoreline of Buzzards Bay this residence is a graceful and refined Gambrel style home. The traditional lines blend quietly into the surroundings.
Photo Credit: Eric Roth
Find the right local pro for your project
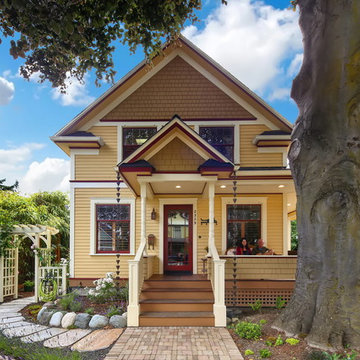
After many years of careful consideration and planning, these clients came to us with the goal of restoring this home’s original Victorian charm while also increasing its livability and efficiency. From preserving the original built-in cabinetry and fir flooring, to adding a new dormer for the contemporary master bathroom, careful measures were taken to strike this balance between historic preservation and modern upgrading. Behind the home’s new exterior claddings, meticulously designed to preserve its Victorian aesthetic, the shell was air sealed and fitted with a vented rainscreen to increase energy efficiency and durability. With careful attention paid to the relationship between natural light and finished surfaces, the once dark kitchen was re-imagined into a cheerful space that welcomes morning conversation shared over pots of coffee.
Every inch of this historical home was thoughtfully considered, prompting countless shared discussions between the home owners and ourselves. The stunning result is a testament to their clear vision and the collaborative nature of this project.
Photography by Radley Muller Photography
Design by Deborah Todd Building Design Services
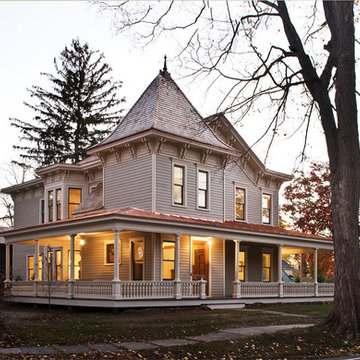
This is an example of a victorian two-storey grey house exterior in New York with a hip roof and a shingle roof.
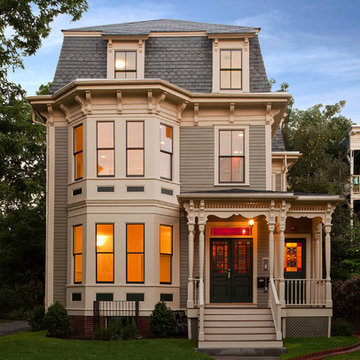
The Philip Munroe Residence consisted of the restoration and rehabilitation of the House to the standards set by the National Park Service, the Massachusetts Historical Commission, and the Mid Cambridge Neighborhood Conservation District Commission. The internal decorative stairwells, Queen Anne windows, interior and exterior doors, slate roof, and ornamental features were preserved. Replacement items such as windows and clapboards were reproduced with the same materials and specifications as those on the building when it was originally built in 1887.
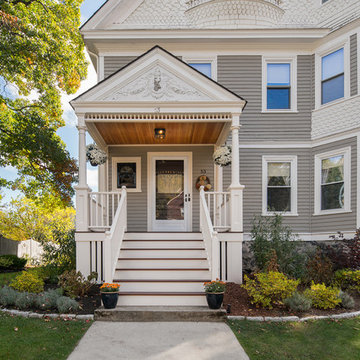
WILLIAM HORNE
This is an example of a mid-sized victorian three-storey grey exterior in Boston.
This is an example of a mid-sized victorian three-storey grey exterior in Boston.
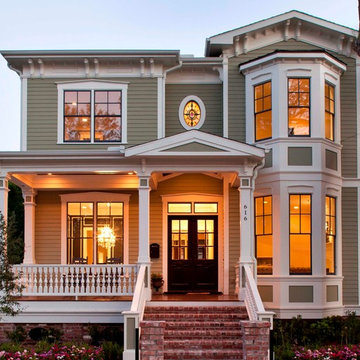
Front Elevation
Inspiration for a mid-sized victorian two-storey green exterior in Houston with wood siding.
Inspiration for a mid-sized victorian two-storey green exterior in Houston with wood siding.
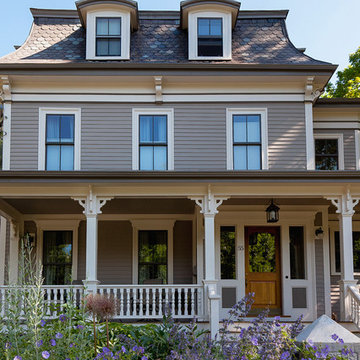
Matthew Cunningham Landscape Design
Inspiration for a victorian brown exterior in Boston.
Inspiration for a victorian brown exterior in Boston.
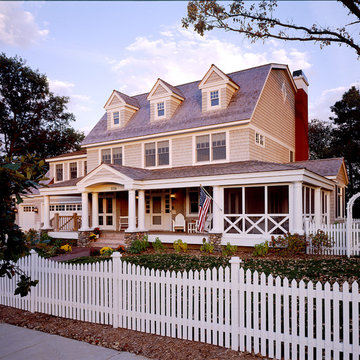
Stately American Home - Classic Dutch Colonial
Photography: Phillip Mueller Photography
This is an example of a mid-sized victorian three-storey exterior in Minneapolis with wood siding.
This is an example of a mid-sized victorian three-storey exterior in Minneapolis with wood siding.
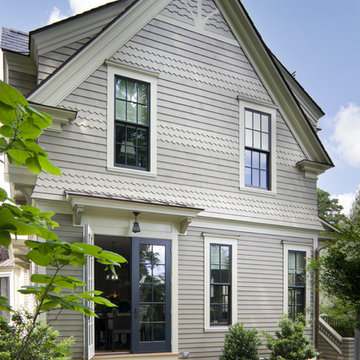
Exterior Paint Colors are all Benjamin Moore:
Body "Racoon Hollow"
Trim "Carrington Beige"
Accent "Brandon Beige"
Windows "Black Panther"
Design ideas for a victorian exterior in Boston with wood siding.
Design ideas for a victorian exterior in Boston with wood siding.
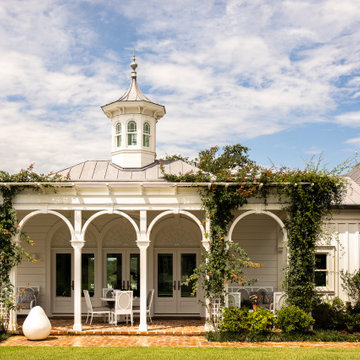
Photo of an expansive victorian one-storey white exterior in Houston with wood siding, a gable roof and a grey roof.
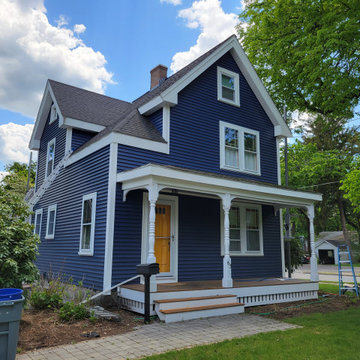
Mid-sized victorian two-storey blue house exterior in Boston with vinyl siding, a shed roof, a shingle roof, a black roof and clapboard siding.
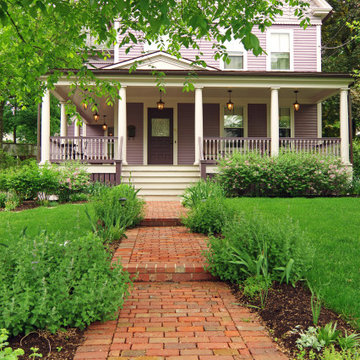
Photo by Randy O'Rourke
www.rorphotos.com
Inspiration for a victorian exterior in Boston.
Inspiration for a victorian exterior in Boston.
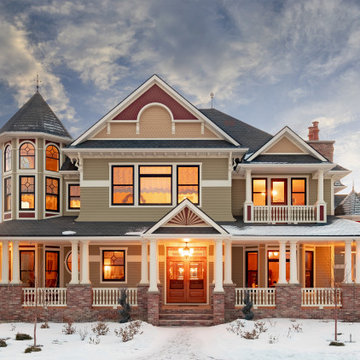
Front porch of Victorian home
Inspiration for a victorian two-storey concrete beige house exterior in Other with a shingle roof.
Inspiration for a victorian two-storey concrete beige house exterior in Other with a shingle roof.
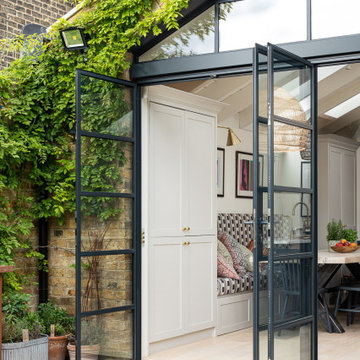
A quite magnificent use of slimline steel profiles was used to design this stunning kitchen extension. 3 large format double doors and a fix triangular window fitted with solar glass.
Victorian Exterior Design Ideas
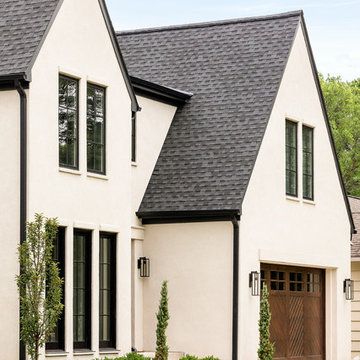
Inspiration for a large victorian two-storey stucco beige house exterior in Minneapolis with a gable roof and a shingle roof.
1
