Victorian Family Room Design Photos with Brown Floor
Refine by:
Budget
Sort by:Popular Today
81 - 100 of 121 photos
Item 1 of 3
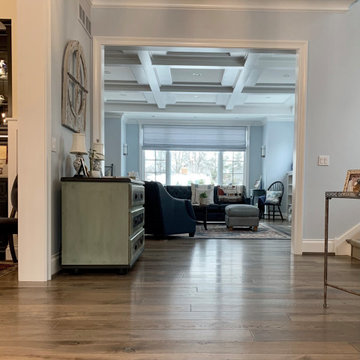
The stunning kitchen is proof a space can be comfortable yet elegant. The kitchen’s Vintage French Oak floor gives a sense of warmth & history with its reclaimed wood appearance while the bold navy blue island & off-white glazed cabinets balances the space with a sophisticated elegance. Floor: 7″ wide-plank Vintage French Oak Rustic Character Victorian Collection hand scraped pillowed edge color Komaco Lite Satin Hardwax Oil. For more information please email us at: sales@signaturehardwoods.com
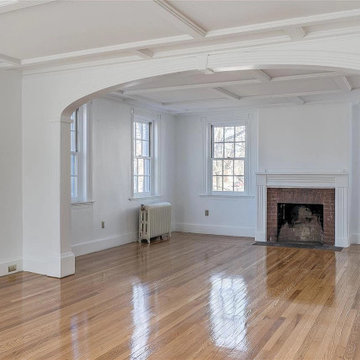
This is an example of an expansive traditional open concept family room in Boston with grey walls, medium hardwood floors, a standard fireplace, a wood fireplace surround, brown floor and wood.
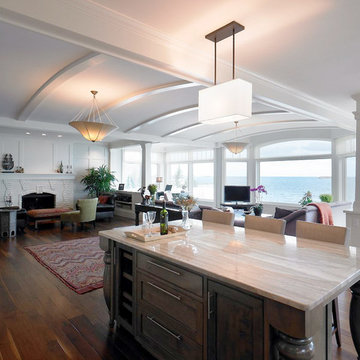
Photo of a large traditional open concept family room in Boston with white walls, dark hardwood floors, a corner tv and brown floor.
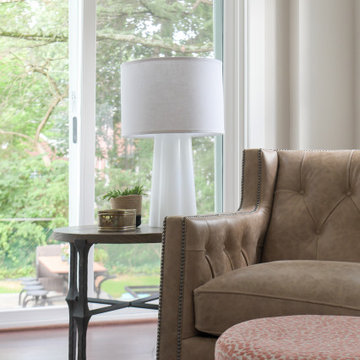
This Victorian home received a full renovation to restore its original glory. We modernized the entire space, yet incorporated thoughtful, traditional details.
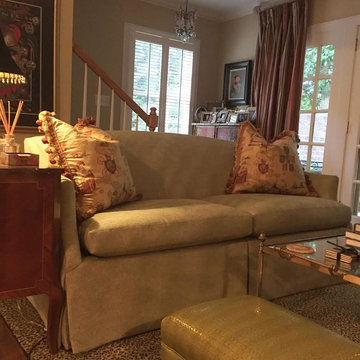
LEE INDUSTRIES SOFA IN A JIM THOMPSON FABRIC. VINTAGE ETRO PILLOWS. COFFEE TABLE AND FRENCH COMMODE IS VINTAGE FRENCH FROM AT HOME WITH DT.
Design ideas for a mid-sized traditional open concept family room in Raleigh with beige walls, a standard fireplace, a brick fireplace surround, a freestanding tv, medium hardwood floors and brown floor.
Design ideas for a mid-sized traditional open concept family room in Raleigh with beige walls, a standard fireplace, a brick fireplace surround, a freestanding tv, medium hardwood floors and brown floor.
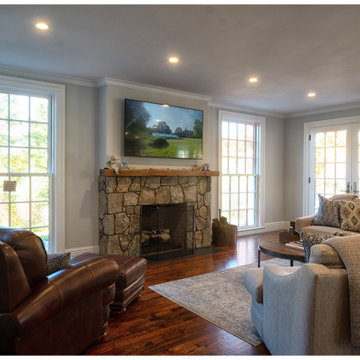
Large traditional open concept family room in New York with grey walls, dark hardwood floors, a standard fireplace, a stone fireplace surround, a wall-mounted tv and brown floor.
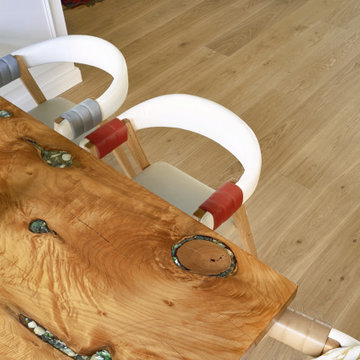
Der Bau dieses wunderschönen Häuschens wurde fast komplett aus der Ferne gesteuert. Auch der Parkettkauf erfolgte nur aufgrund von Musterstücken, die durch die halbe Welt geschickt wurden. Das gelungene Ergebnis stellen wir Ihnen gern vor!
Das gewählte Eichenparkett liegt fast durchgängig im ganzen Haus, auf insgesamt 140 m². In den großen offenen Räumen im Erdgeschoss wurden 21 cm breite XXL-Dielen in der Sortierung Select verlegt. Bei Select-Dielen sind nur wenige, kleine Astlöcher enthalten, sodass eine ruhige und edle Anmutung entsteht. Für die oberen Räume wählte die Familie die preisgünstigeren Eco-Dielen, die schmaler und etwas dünner sind als die XXL-Dielen. Zudem wurde hier die günstigere Sortierung Classic eingesetzt, bei der die Dielen mehr und größere Astlöcher aufweisen und dadurch sehr lebendig und natürlich wirken. Die beiden Varianten wurden in der selben Farbe und Oberflächenoptik hergestellt, sodass der Boden dennoch wie aus einem Guss wirkt - und das Budget zugleich optimal ausgeschöpft wird.
Der Farbton Clear White wirkt im Vergleich zu anderen Eichenböden eher kühl - vermittelt aber dennoch den warmen und natürlichen Charakter von Holz. Dadurch ist der Boden optisch extrem vielseitig und lässt sich mit unterschiedlichsten Farben kombinieren.
Die Treppe wurde mit dem selben Hartwachsöl im Farbton Clear White behandelt, sodass auch hier die durchgängige Optik im ganzen Haus unterstützt wird.
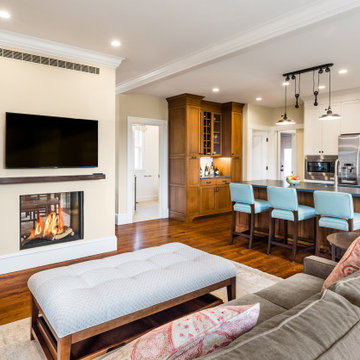
This historic victorian home was a warren of small, dark rooms. We opened the floor plan to bring light and enable flow. The two-sided fireplace enables just enough separation between the family room and dining room. A unique u-shaped addition at the back allows generous space for the cook's kitchen and houses utility spaces along the exterior walls.
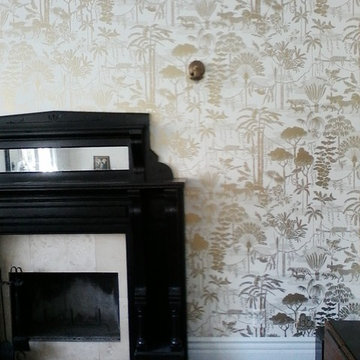
Kathy Walters
Inspiration for a large traditional open concept family room in Los Angeles with white walls, medium hardwood floors, a standard fireplace, a wood fireplace surround and brown floor.
Inspiration for a large traditional open concept family room in Los Angeles with white walls, medium hardwood floors, a standard fireplace, a wood fireplace surround and brown floor.
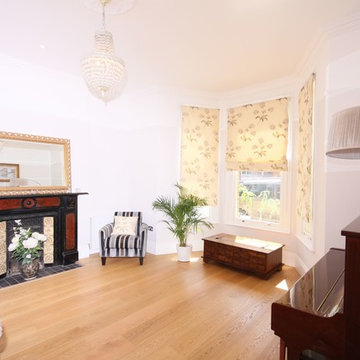
This is an example of a large traditional open concept family room in Other with a music area, grey walls, light hardwood floors, a wood stove, a stone fireplace surround and brown floor.
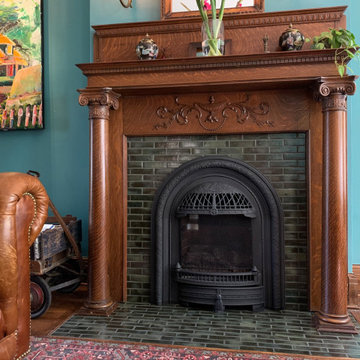
The Victorian period, in the realm of tile, consisted of jewel tones, ornate detail, and some unique sizes. When a customer came to us asking for 1.5″ x 6″ tiles for their Victorian fireplace we didn’t anticipate how popular that size would become! This Victorian fireplace features our 1.5″ x 6″ handmade tile in Jade Moss. Designed in a running bond pattern to get a historically accurate Victorian style.
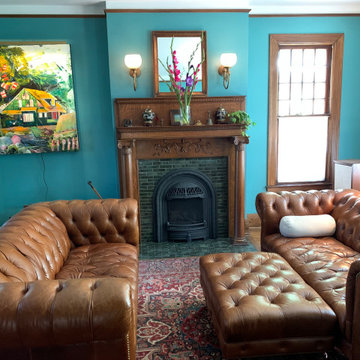
The Victorian period, in the realm of tile, consisted of jewel tones, ornate detail, and some unique sizes. When a customer came to us asking for 1.5″ x 6″ tiles for their Victorian fireplace we didn’t anticipate how popular that size would become! This Victorian fireplace features our 1.5″ x 6″ handmade tile in Jade Moss. Designed in a running bond pattern to get a historically accurate Victorian style.
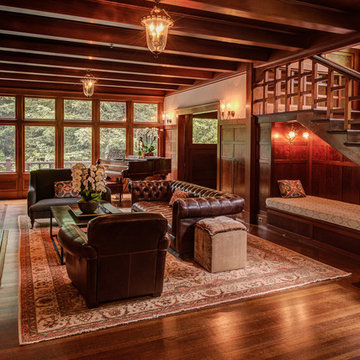
This is an example of a mid-sized traditional enclosed family room in San Francisco with a music area, beige walls, dark hardwood floors, a standard fireplace, a tile fireplace surround, no tv and brown floor.
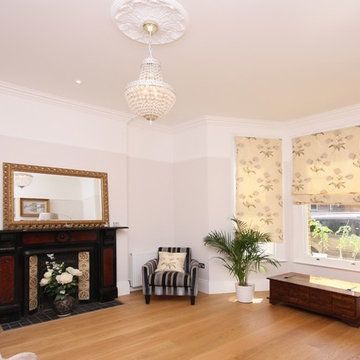
Design ideas for a large traditional open concept family room in Other with a music area, grey walls, light hardwood floors, a wood stove, a stone fireplace surround and brown floor.
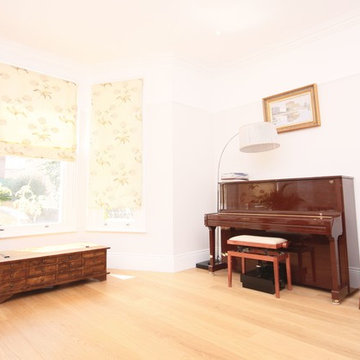
Photo of a large traditional open concept family room in Other with a music area, grey walls, light hardwood floors, a wood stove, a stone fireplace surround and brown floor.
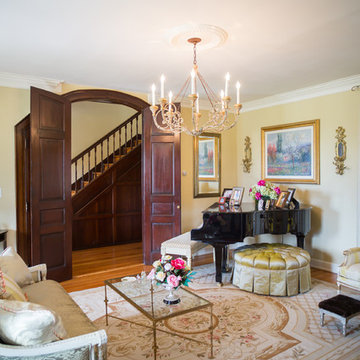
Design ideas for a mid-sized traditional enclosed family room in DC Metro with a music area, yellow walls, light hardwood floors and brown floor.
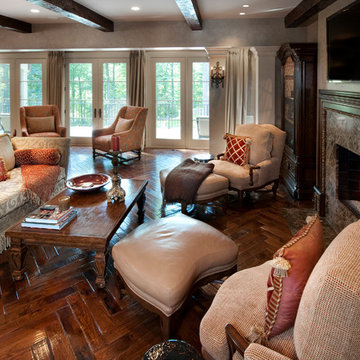
Design ideas for an expansive traditional open concept family room in DC Metro with grey walls, dark hardwood floors, a standard fireplace, a tile fireplace surround, a wall-mounted tv and brown floor.
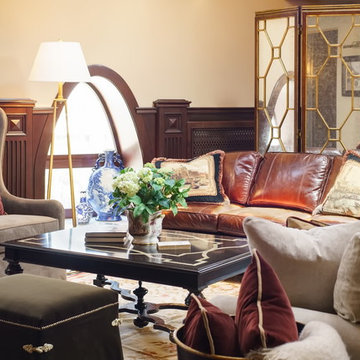
This is an example of a large traditional loft-style family room in Other with a home bar, brown walls, painted wood floors, a standard fireplace, a stone fireplace surround, a built-in media wall and brown floor.
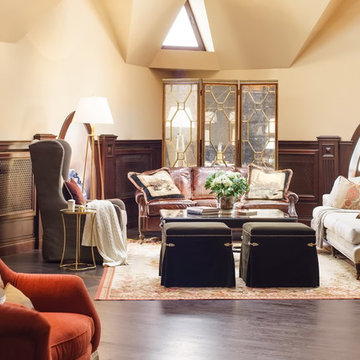
This is an example of a large traditional loft-style family room in Other with a home bar, brown walls, painted wood floors, a standard fireplace, a stone fireplace surround, a built-in media wall and brown floor.
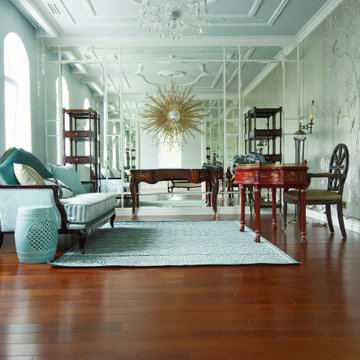
Designing an object was accompanied by certain difficulties. The owners bought a plot on which there was already a house. Its quality and appearance did not suit customers in any way. Moreover, the construction of a house from scratch was not even discussed, so the architects Vitaly Dorokhov and Tatyana Dmitrenko had to take the existing skeleton as a basis. During the reconstruction, the protruding glass volume was demolished, some structural elements of the facade were simplified. The number of storeys was increased and the height of the roof was increased. As a result, the building took the form of a real English home, as customers wanted.
The planning decision was dictated by the terms of reference. And the number of people living in the house. Therefore, in terms of the house acquired 400 m \ 2 extra.
The entire engineering structure and heating system were completely redone. Heating of the house comes from wells and the Ecokolt system.
The climate system of the house itself is integrated into the relay control system that constantly maintains the climate and humidity in the house.
Victorian Family Room Design Photos with Brown Floor
5