All Ceiling Designs Victorian Hallway Design Ideas
Refine by:
Budget
Sort by:Popular Today
1 - 18 of 18 photos
Item 1 of 3

Photo of a mid-sized traditional hallway in Other with pink walls, painted wood floors, grey floor and brick walls.
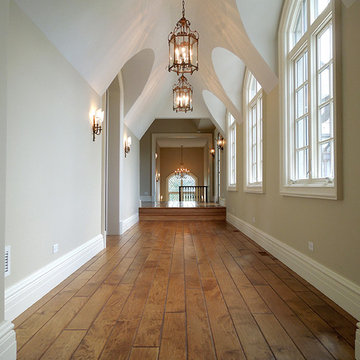
Opulent details elevate this suburban home into one that rivals the elegant French chateaus that inspired it. Floor: Variety of floor designs inspired by Villa La Cassinella on Lake Como, Italy. 6” wide-plank American Black Oak + Canadian Maple | 4” Canadian Maple Herringbone | custom parquet inlays | Prime Select | Victorian Collection hand scraped | pillowed edge | color Tolan | Satin Hardwax Oil. For more information please email us at: sales@signaturehardwoods.com
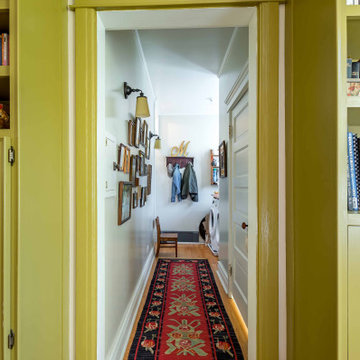
Design ideas for a mid-sized traditional hallway in Chicago with beige walls, light hardwood floors, brown floor, wallpaper and wallpaper.
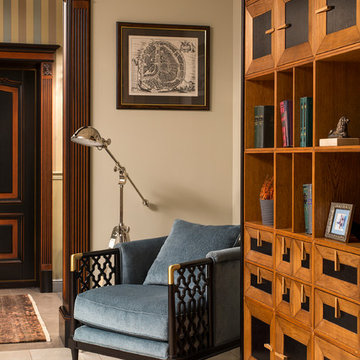
Квартира для мужчины средних лет в стиле американской классики.
Фото: Евгений Кулибаба
Inspiration for a mid-sized traditional hallway in Moscow with yellow walls, porcelain floors, beige floor and coffered.
Inspiration for a mid-sized traditional hallway in Moscow with yellow walls, porcelain floors, beige floor and coffered.
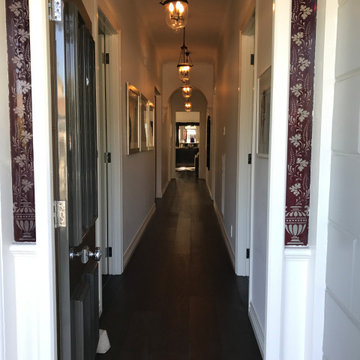
Design ideas for a small traditional hallway in Melbourne with white walls, dark hardwood floors, brown floor, coffered and panelled walls.
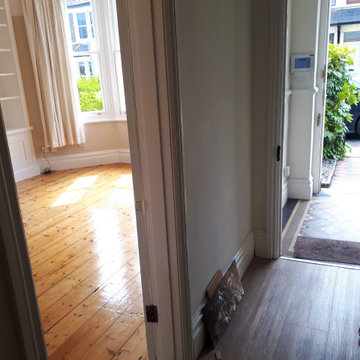
This is an example of a mid-sized traditional hallway in Other with pink walls, painted wood floors, grey floor and brick walls.
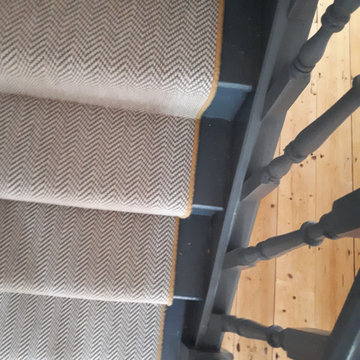
Inspiration for a mid-sized traditional hallway in Other with pink walls, painted wood floors, grey floor and brick walls.
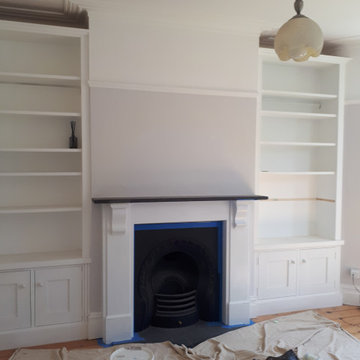
This is an example of a mid-sized traditional hallway in Other with pink walls, painted wood floors, grey floor and brick walls.
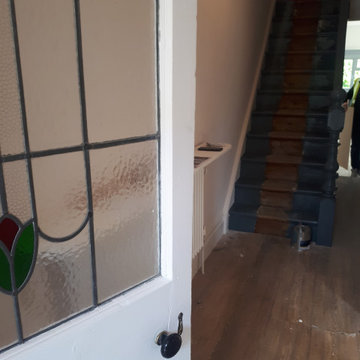
Design ideas for a mid-sized traditional hallway in Other with pink walls, painted wood floors, grey floor and brick walls.
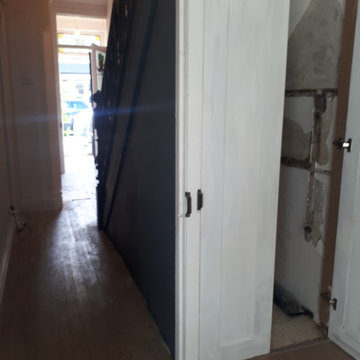
Design ideas for a mid-sized traditional hallway in Other with pink walls, painted wood floors, grey floor and brick walls.
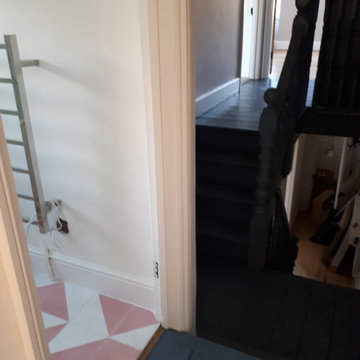
Photo of a mid-sized traditional hallway in Other with pink walls, painted wood floors, grey floor and brick walls.
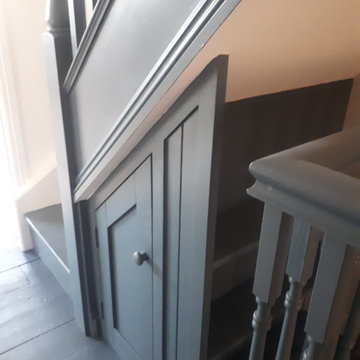
Mid-sized traditional hallway in Other with pink walls, painted wood floors, grey floor and brick walls.
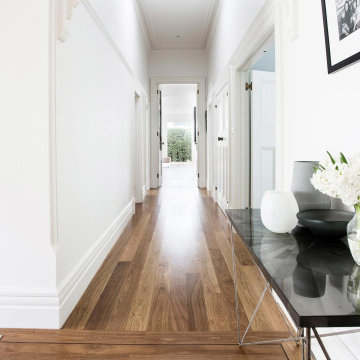
Photo of a mid-sized traditional hallway in Melbourne with white walls, light hardwood floors, brown floor and recessed.
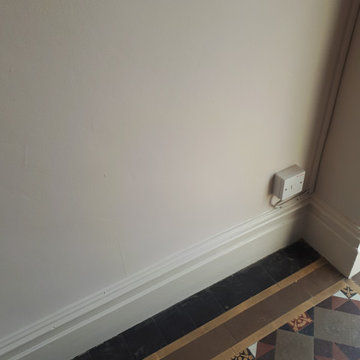
Design ideas for a mid-sized traditional hallway in Other with pink walls, painted wood floors, grey floor and brick walls.
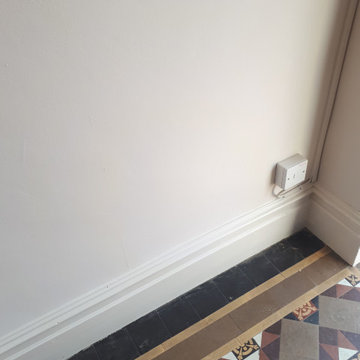
Photo of a mid-sized traditional hallway in Other with pink walls, painted wood floors, grey floor and brick walls.
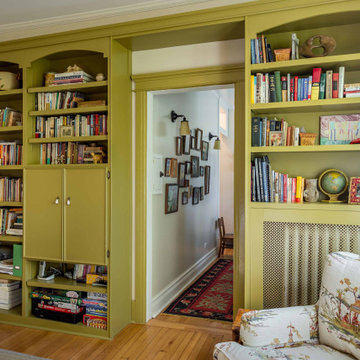
Design ideas for a mid-sized traditional hallway in Chicago with beige walls, light hardwood floors, brown floor, wallpaper and wallpaper.
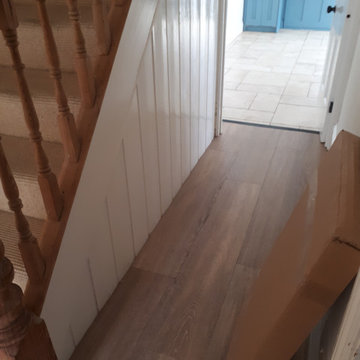
Design ideas for a mid-sized traditional hallway in Other with pink walls, painted wood floors, grey floor and brick walls.
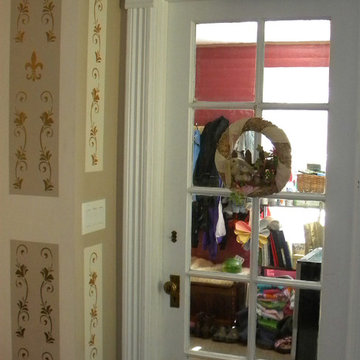
2-story addition to this historic 1894 Princess Anne Victorian. Family room, new full bath, relocated half bath, expanded kitchen and dining room, with Laundry, Master closet and bathroom above. Wrap-around porch with gazebo.
Photos by 12/12 Architects and Robert McKendrick Photography.
All Ceiling Designs Victorian Hallway Design Ideas
1