All Ceiling Designs Transitional Hallway Design Ideas
Refine by:
Budget
Sort by:Popular Today
1 - 20 of 290 photos
Item 1 of 3
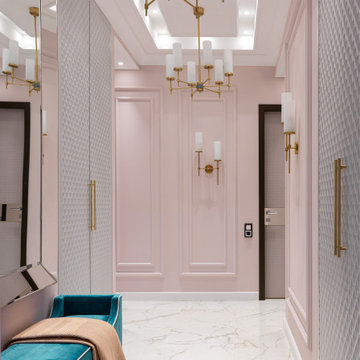
This is an example of a mid-sized transitional hallway in Moscow with porcelain floors, beige floor, pink walls and recessed.

Inspiration for a transitional hallway in Calgary with brown walls, dark hardwood floors, brown floor, exposed beam and wood walls.
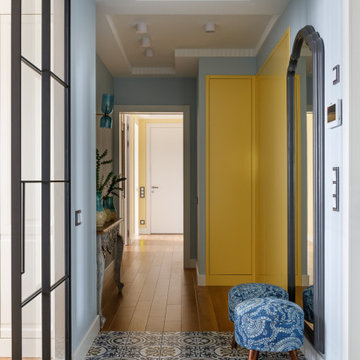
Transitional hallway in Saint Petersburg with blue walls and recessed.
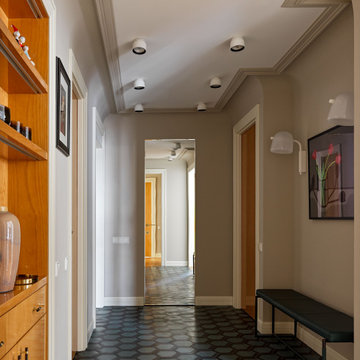
This is an example of a transitional hallway in Moscow with grey walls, turquoise floor and recessed.
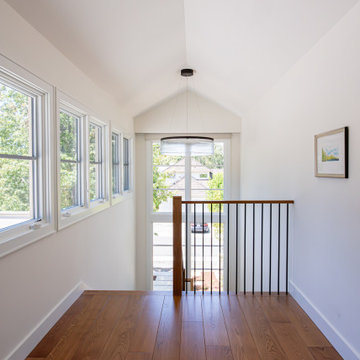
This is an example of a transitional hallway in San Francisco with white walls, medium hardwood floors and vaulted.
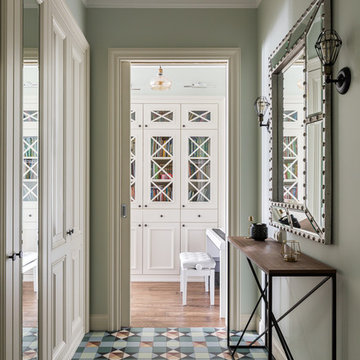
прихожая
This is an example of a mid-sized transitional hallway in Moscow with porcelain floors, multi-coloured floor and coffered.
This is an example of a mid-sized transitional hallway in Moscow with porcelain floors, multi-coloured floor and coffered.

Hallway with stained ceiling and lanterns.
This is an example of a large transitional hallway in San Francisco with light hardwood floors, beige floor and exposed beam.
This is an example of a large transitional hallway in San Francisco with light hardwood floors, beige floor and exposed beam.
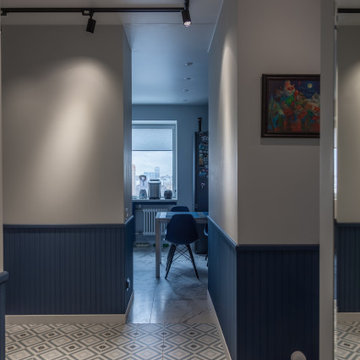
коридор, плитка, картина, картины в интерьере, картины в коридоре, отделка стен, стулья, столовая, узкое помещение, решение для коридора, зонирование
This is an example of a small transitional hallway in Moscow with white walls, ceramic floors and multi-coloured floor.
This is an example of a small transitional hallway in Moscow with white walls, ceramic floors and multi-coloured floor.
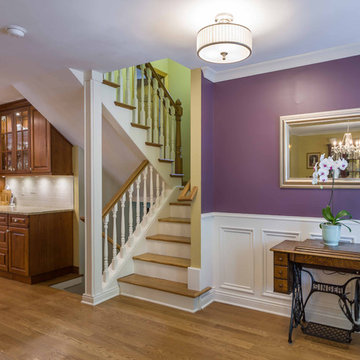
Mid-sized transitional hallway in Chicago with purple walls, light hardwood floors, brown floor, wallpaper and wallpaper.
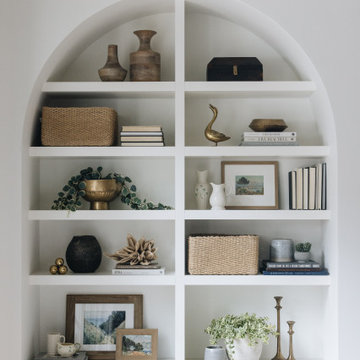
Large transitional hallway in Chicago with white walls, light hardwood floors, brown floor and exposed beam.

Photo : © Julien Fernandez / Amandine et Jules – Hotel particulier a Angers par l’architecte Laurent Dray.
Inspiration for a mid-sized transitional hallway in Angers with white walls, terra-cotta floors, coffered and panelled walls.
Inspiration for a mid-sized transitional hallway in Angers with white walls, terra-cotta floors, coffered and panelled walls.
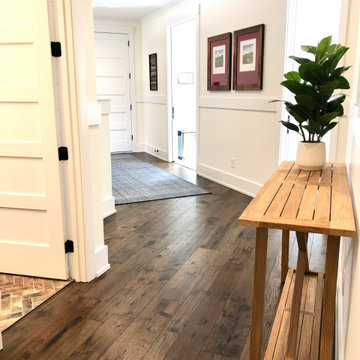
Casita Hickory – The Monterey Hardwood Collection was designed with a historical, European influence making it simply savvy & perfect for today’s trends. This collection captures the beauty of nature, developed using tomorrow’s technology to create a new demand for random width planks.
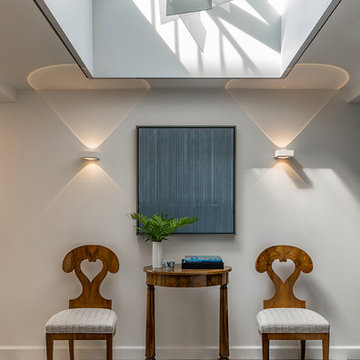
An atrium skylight in the entry hall is an unusual find in a mid-rise apartment. A suspended sculpture diffuses the light and provides a dappling effect.
Eric Roth Photography
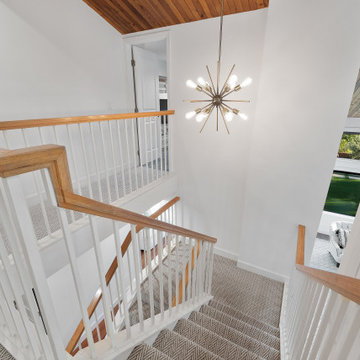
Unique opportunity to live your best life in this architectural home. Ideally nestled at the end of a serene cul-de-sac and perfectly situated at the top of a knoll with sweeping mountain, treetop, and sunset views- some of the best in all of Westlake Village! Enter through the sleek mahogany glass door and feel the awe of the grand two story great room with wood-clad vaulted ceilings, dual-sided gas fireplace, custom windows w/motorized blinds, and gleaming hardwood floors. Enjoy luxurious amenities inside this organic flowing floorplan boasting a cozy den, dream kitchen, comfortable dining area, and a masterpiece entertainers yard. Lounge around in the high-end professionally designed outdoor spaces featuring: quality craftsmanship wood fencing, drought tolerant lush landscape and artificial grass, sleek modern hardscape with strategic landscape lighting, built in BBQ island w/ plenty of bar seating and Lynx Pro-Sear Rotisserie Grill, refrigerator, and custom storage, custom designed stone gas firepit, attached post & beam pergola ready for stargazing, cafe lights, and various calming water features—All working together to create a harmoniously serene outdoor living space while simultaneously enjoying 180' views! Lush grassy side yard w/ privacy hedges, playground space and room for a farm to table garden! Open concept luxe kitchen w/SS appliances incl Thermador gas cooktop/hood, Bosch dual ovens, Bosch dishwasher, built in smart microwave, garden casement window, customized maple cabinetry, updated Taj Mahal quartzite island with breakfast bar, and the quintessential built-in coffee/bar station with appliance storage! One bedroom and full bath downstairs with stone flooring and counter. Three upstairs bedrooms, an office/gym, and massive bonus room (with potential for separate living quarters). The two generously sized bedrooms with ample storage and views have access to a fully upgraded sumptuous designer bathroom! The gym/office boasts glass French doors, wood-clad vaulted ceiling + treetop views. The permitted bonus room is a rare unique find and has potential for possible separate living quarters. Bonus Room has a separate entrance with a private staircase, awe-inspiring picture windows, wood-clad ceilings, surround-sound speakers, ceiling fans, wet bar w/fridge, granite counters, under-counter lights, and a built in window seat w/storage. Oversized master suite boasts gorgeous natural light, endless views, lounge area, his/hers walk-in closets, and a rustic spa-like master bath featuring a walk-in shower w/dual heads, frameless glass door + slate flooring. Maple dual sink vanity w/black granite, modern brushed nickel fixtures, sleek lighting, W/C! Ultra efficient laundry room with laundry shoot connecting from upstairs, SS sink, waterfall quartz counters, and built in desk for hobby or work + a picturesque casement window looking out to a private grassy area. Stay organized with the tastefully handcrafted mudroom bench, hooks, shelving and ample storage just off the direct 2 car garage! Nearby the Village Homes clubhouse, tennis & pickle ball courts, ample poolside lounge chairs, tables, and umbrellas, full-sized pool for free swimming and laps, an oversized children's pool perfect for entertaining the kids and guests, complete with lifeguards on duty and a wonderful place to meet your Village Homes neighbors. Nearby parks, schools, shops, hiking, lake, beaches, and more. Live an intentionally inspired life at 2228 Knollcrest — a sprawling architectural gem!

A whimsical mural creates a brightness and charm to this hallway. Plush wool carpet meets herringbone timber.
This is an example of a small transitional hallway in Auckland with multi-coloured walls, carpet, brown floor, vaulted and wallpaper.
This is an example of a small transitional hallway in Auckland with multi-coloured walls, carpet, brown floor, vaulted and wallpaper.
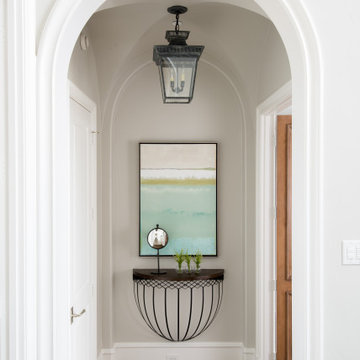
Photo of a large transitional hallway in Dallas with grey walls, dark hardwood floors, brown floor and vaulted.

Full Lake Home Renovation
Inspiration for an expansive transitional hallway in Milwaukee with marble floors, brown floor and wood.
Inspiration for an expansive transitional hallway in Milwaukee with marble floors, brown floor and wood.
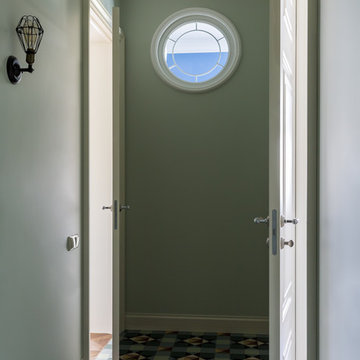
Оля Шангина
Mid-sized transitional hallway in Moscow with porcelain floors, multi-coloured floor and coffered.
Mid-sized transitional hallway in Moscow with porcelain floors, multi-coloured floor and coffered.
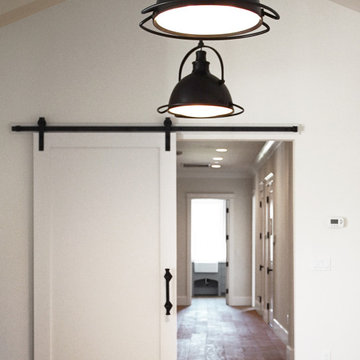
Heather Ryan, Interior Designer
H.Ryan Studio - Scottsdale, AZ
www.hryanstudio.com
Design ideas for an expansive transitional hallway in Phoenix with white walls, medium hardwood floors, brown floor and vaulted.
Design ideas for an expansive transitional hallway in Phoenix with white walls, medium hardwood floors, brown floor and vaulted.
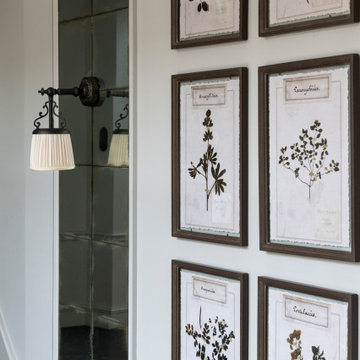
Photo : © Julien Fernandez / Amandine et Jules – Hotel particulier a Angers par l’architecte Laurent Dray.
Photo of a mid-sized transitional hallway in Rennes with white walls, coffered and panelled walls.
Photo of a mid-sized transitional hallway in Rennes with white walls, coffered and panelled walls.
All Ceiling Designs Transitional Hallway Design Ideas
1