All Cabinet Styles Victorian Kitchen Design Ideas
Refine by:
Budget
Sort by:Popular Today
61 - 80 of 2,537 photos
Item 1 of 3
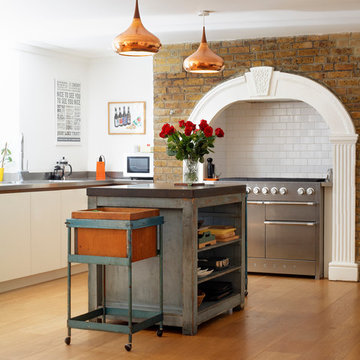
Photo of a traditional kitchen in London with flat-panel cabinets, white cabinets, stainless steel benchtops, white splashback, subway tile splashback, stainless steel appliances, medium hardwood floors and with island.
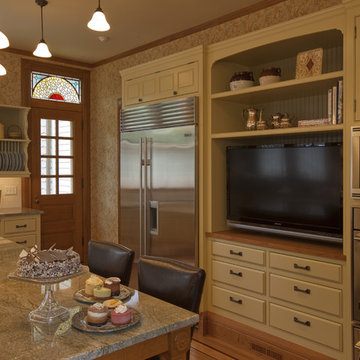
Originally designed by J. Merrill Brown in 1887, this Queen Anne style home sits proudly in Cambridge's Avon Hill Historic District. Past was blended with present in the restoration of this property to its original 19th century elegance. The design satisfied historical requirements with its attention to authentic detailsand materials; it also satisfied the wishes of the family who has been connected to the house through several generations.
Photo Credit: Peter Vanderwarker

Photo by Cindy Apple
Photo of a mid-sized traditional eat-in kitchen in Seattle with recessed-panel cabinets, green cabinets, quartz benchtops, white splashback, engineered quartz splashback, stainless steel appliances, light hardwood floors, with island and white benchtop.
Photo of a mid-sized traditional eat-in kitchen in Seattle with recessed-panel cabinets, green cabinets, quartz benchtops, white splashback, engineered quartz splashback, stainless steel appliances, light hardwood floors, with island and white benchtop.

Design ideas for a large traditional galley separate kitchen in London with a single-bowl sink, beaded inset cabinets, grey cabinets, marble benchtops, grey splashback, marble splashback, coloured appliances, porcelain floors, with island, multi-coloured floor and grey benchtop.
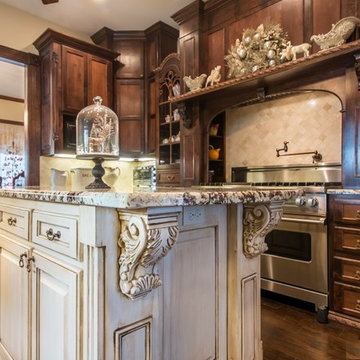
This is an example of a large traditional u-shaped separate kitchen in Austin with a farmhouse sink, recessed-panel cabinets, dark wood cabinets, granite benchtops, beige splashback, travertine splashback, dark hardwood floors, with island and brown floor.
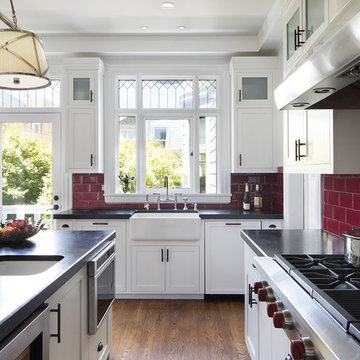
Paul Dyer
This is an example of a large traditional u-shaped separate kitchen in San Francisco with a farmhouse sink, shaker cabinets, white cabinets, red splashback, subway tile splashback, stainless steel appliances, dark hardwood floors, with island, brown floor and quartz benchtops.
This is an example of a large traditional u-shaped separate kitchen in San Francisco with a farmhouse sink, shaker cabinets, white cabinets, red splashback, subway tile splashback, stainless steel appliances, dark hardwood floors, with island, brown floor and quartz benchtops.
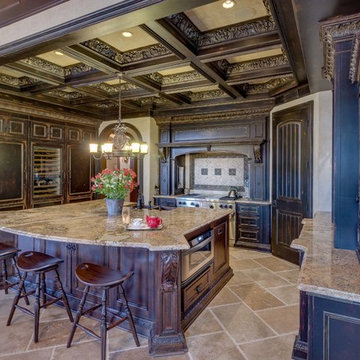
Large traditional u-shaped eat-in kitchen in Detroit with a farmhouse sink, recessed-panel cabinets, distressed cabinets, granite benchtops, beige splashback, panelled appliances, travertine floors, with island, beige floor and stone tile splashback.
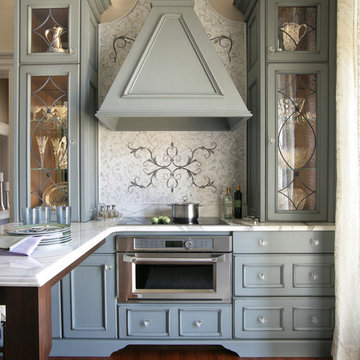
Peter Rymwid Architectural Photography
Small traditional u-shaped eat-in kitchen in New York with a drop-in sink, stainless steel appliances, medium hardwood floors, with island, recessed-panel cabinets, marble benchtops, white splashback, marble splashback and grey cabinets.
Small traditional u-shaped eat-in kitchen in New York with a drop-in sink, stainless steel appliances, medium hardwood floors, with island, recessed-panel cabinets, marble benchtops, white splashback, marble splashback and grey cabinets.

Situated just south of Kensington Palace and Gardens (one of the most prestigious locations in London), we find this lovely slim U-shaped kitchen full of style and beauty. Smaller in size but the sleek lines are still evident in this project within the tall cornices and external skirting. We loved working in this stately Victorian building!
Our client’s luxury bespoke kitchen journey began with a visit to The Handmade Kitchen Co showroom. The couple were able to see the exquisite quality of our furniture for themselves which would provide them with a unique and personal space that would be loved for many years to come.
Our client wanted to showcase their impeccably good taste and opted for our Traditional Raised shaker. It has been highlighted with a black paint hand-painted onto the cabinets known as Black Beauty by Benjamin Moore. It’s a rich shade of black with a hint of warmth. Versatile and sophisticated, black is a colour that can enhance any style of home, whether cosy or chic, soft or bold. Incorporating black paint, whether subtly or boldly, can make a significant impact on interior design.
This kitchen isn’t just a culinary experience but is designed to make memories with loved ones in the space they call the heart of the home.
Enhancing the cooking journey is the Rangemaster Classic Deluxe 110cm Dual Fuel Range Cooking in Black & Brass Trim which has been put alongside the cutting-edge Westin Prime extractor.
Having a clear direction of how our clients wanted their kitchen style, they opted for a Nivito Brass sink, Quooker PRO3 Fusion Round Tap in Gold & Quooker Cube and a Quooker Soak Dispenser in Gold. All three items instantly add grandeur to the space, while maintaining a balanced and understated presence.
To offset the boldness of the Black Beauty cabinetry, the Calacatta Viola Marble Honed worktops provide a striking contrast with their pristine polished finish. This juxtaposition creates a visually captivating and inviting kitchen space.
The intricate features make up the kitchen design and the ones in this space are the decorative cornices and the Armac Martin ‘Bakes’ cabinet handles in burnished brass.
Throughout this London townhouse, there was beautiful scribing in each room. Our client wanted it to flow nicely throughout the whole property and added it to the rooms we designed – the kitchen and bedroom. Adding to the theme and grandeur of the building, these decorative cornices look beautiful amongst the high ceilings.
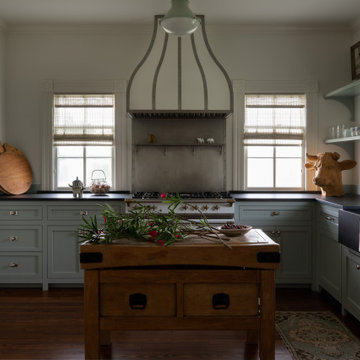
Design ideas for a mid-sized traditional l-shaped separate kitchen in Houston with a farmhouse sink, recessed-panel cabinets, blue cabinets, grey splashback, white appliances, dark hardwood floors, with island, brown floor and black benchtop.
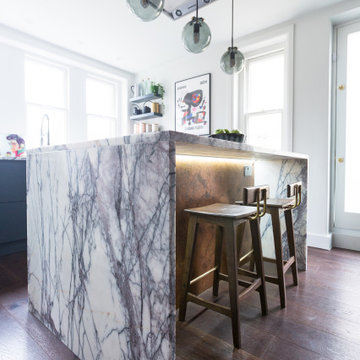
This beautiful kitchen is full of clever details and wonderful materials which make it a totally delightful space
Inspiration for a small traditional single-wall separate kitchen in London with an integrated sink, flat-panel cabinets, black cabinets, marble benchtops, stainless steel appliances, dark hardwood floors, with island, brown floor and multi-coloured benchtop.
Inspiration for a small traditional single-wall separate kitchen in London with an integrated sink, flat-panel cabinets, black cabinets, marble benchtops, stainless steel appliances, dark hardwood floors, with island, brown floor and multi-coloured benchtop.
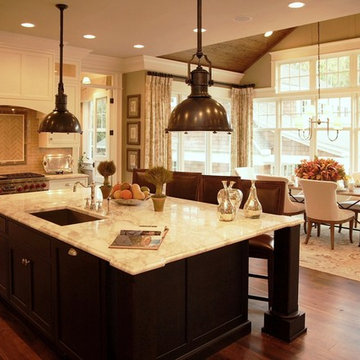
VanBrouck & Associates, Inc.
www.vanbrouck.com
photos by: www.bradzieglerphotography.com
Photo of a traditional eat-in kitchen in Detroit with an undermount sink, shaker cabinets, white cabinets, beige splashback, subway tile splashback and stainless steel appliances.
Photo of a traditional eat-in kitchen in Detroit with an undermount sink, shaker cabinets, white cabinets, beige splashback, subway tile splashback and stainless steel appliances.
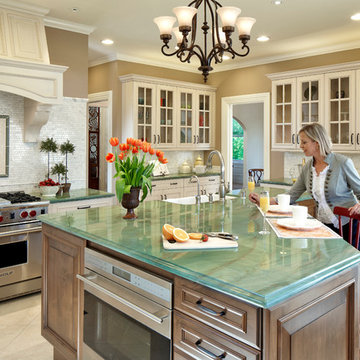
Scott Hargis
This is an example of an expansive traditional u-shaped eat-in kitchen in San Francisco with raised-panel cabinets, white cabinets, quartzite benchtops, white splashback, stone tile splashback, panelled appliances, porcelain floors, with island and a farmhouse sink.
This is an example of an expansive traditional u-shaped eat-in kitchen in San Francisco with raised-panel cabinets, white cabinets, quartzite benchtops, white splashback, stone tile splashback, panelled appliances, porcelain floors, with island and a farmhouse sink.
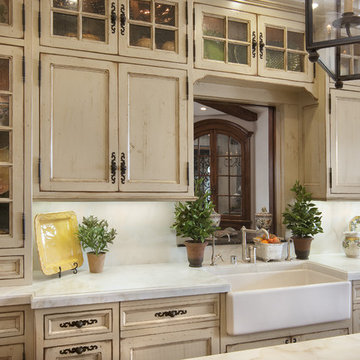
The wood used in the cabinets throughout the kitchen was distressed to match the reclaimed stone and marble.
Traditional kitchen in San Diego with recessed-panel cabinets, a farmhouse sink and distressed cabinets.
Traditional kitchen in San Diego with recessed-panel cabinets, a farmhouse sink and distressed cabinets.
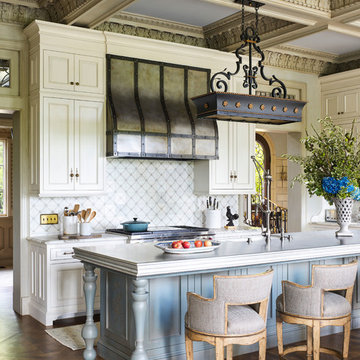
This is an example of a traditional kitchen in Minneapolis with recessed-panel cabinets, beige cabinets, multi-coloured splashback, medium hardwood floors, with island and multi-coloured benchtop.
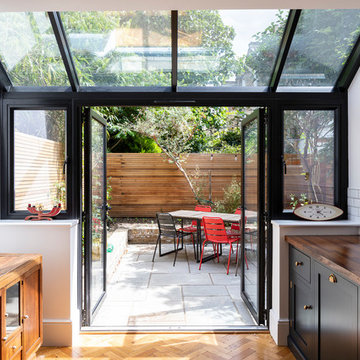
Chris Snook
Inspiration for a small traditional galley eat-in kitchen in London with shaker cabinets and no island.
Inspiration for a small traditional galley eat-in kitchen in London with shaker cabinets and no island.
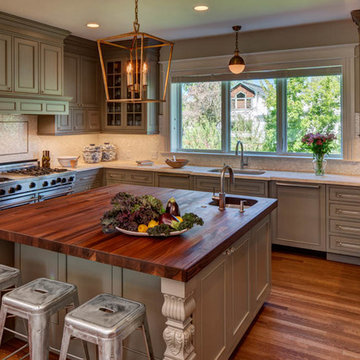
This home is more than 100 years old. The previous kitchen was a poorly done remodel completed in 1992. Walls were removed and a steel beam was used to open up the kitchen to the informal dinning area. A larger window was added to brighten up the space. Cabinets are inset design and were custom built in lengths up to 8 feet so as to not have any visible seams where 2 cabinets join together. The island counter-top is custom made walnut face grain butcher block 68" X 68" and 2 1/2" thick. Hidden behind cabinet panels are two dishwashers and a SubZero refrigerator.
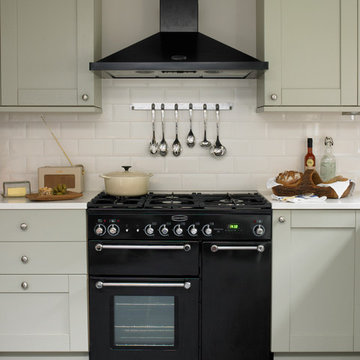
Photo of a traditional kitchen in London with shaker cabinets, grey cabinets, subway tile splashback and black appliances.
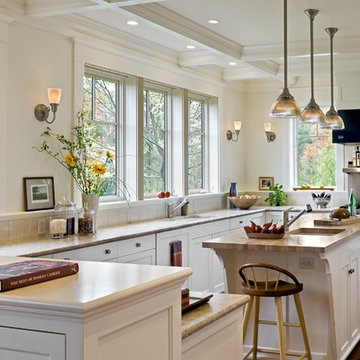
Design ideas for a traditional kitchen in Burlington with wood benchtops, recessed-panel cabinets, white cabinets and stainless steel appliances.

Wall colour: Slaked Lime Mid #149 by Little Greene | Ceilings in Loft White #222 by Little Greene | Pendant light is the Long John 4 light linear fixture by Rubn | Vesper barstools in Laguna Matt & Antique Brass from Barker & Stonehouse | Kitchen joinery custom made by Luxe Projects London (lower cabinetry is sprayed in Corboda #277 by Little Greene) | Stone countertops are Belvedere marble; slabs from Bloom Stones London; cut by AC Stone & Ceramic | Backsplash in toughened bronze mirror | Stone floors are Lombardo marble in a honed finish from Artisans of Devizes
All Cabinet Styles Victorian Kitchen Design Ideas
4