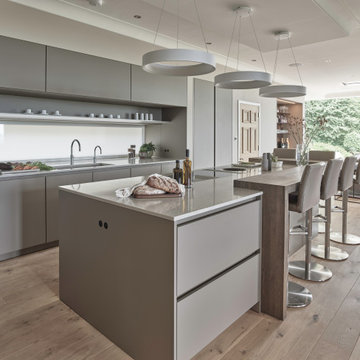Victorian Kitchen Design Ideas
Refine by:
Budget
Sort by:Popular Today
101 - 120 of 441 photos
Item 1 of 3
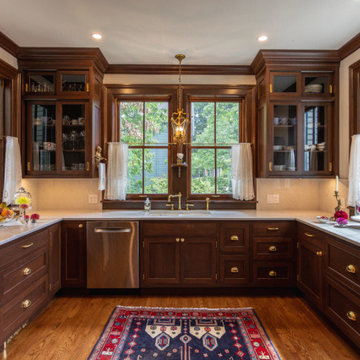
We doubled the size of this Wyoming kitchen by adding an addition.The sink is centered in front of a large 5’ window to enjoy the view as well as bring in plenty of natural light.
We were able to keep the historic feel even with a Subzero fridge and beautiful blue gas range.
14” baseboards
2 gorgeous antique doors for the pantry with cabinets to the ceiling.
This style matches the time period of the home and our clients did a beautiful job with selections and decorating.
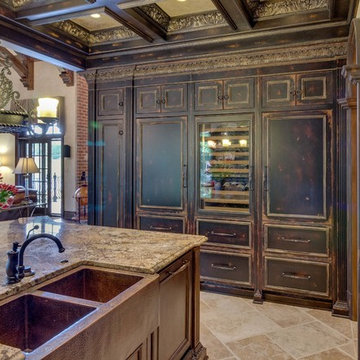
Design ideas for a large traditional u-shaped eat-in kitchen in Detroit with a farmhouse sink, recessed-panel cabinets, distressed cabinets, granite benchtops, beige splashback, panelled appliances, travertine floors, with island, stone tile splashback and beige floor.
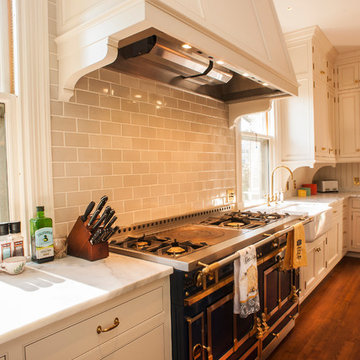
Mid-sized traditional galley eat-in kitchen in Portland Maine with an undermount sink, recessed-panel cabinets, white cabinets, marble benchtops, white splashback, porcelain splashback, black appliances, medium hardwood floors, no island and brown floor.
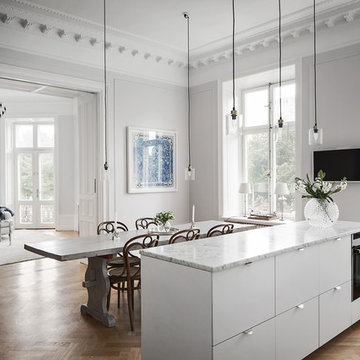
Nybrogatan 76
Foto: Kronfoto, Adam Helbaoui
Design ideas for a large traditional single-wall eat-in kitchen in Stockholm with marble benchtops, stainless steel appliances, medium hardwood floors and with island.
Design ideas for a large traditional single-wall eat-in kitchen in Stockholm with marble benchtops, stainless steel appliances, medium hardwood floors and with island.
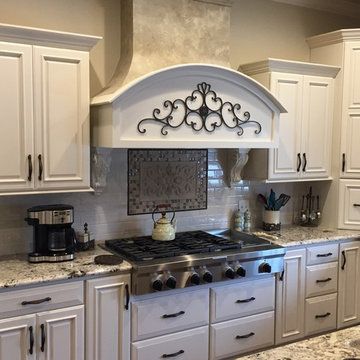
This homeowner inspired of a French Colonial kitchen & master bath in his expansive new addition. We were able to incorporate his favorite design elements while staying within budget for a truly breathtaking finished product! The kitchen was designed using Starmark Cabinetry's Huntingford Maple door style finished in a tinted varnish color called Macadamia. The hardware used is from Berenson's Opus Collection in Rubbed Bronze.
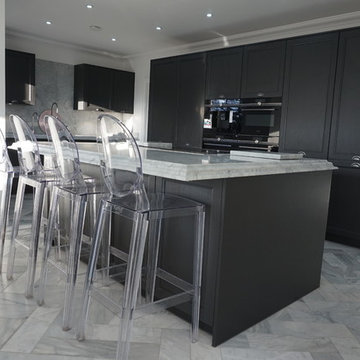
Schmidt Loughton
This is an example of a large traditional single-wall open plan kitchen in Essex with an undermount sink, shaker cabinets, grey cabinets, marble benchtops, white splashback, marble splashback, black appliances, marble floors, with island and white floor.
This is an example of a large traditional single-wall open plan kitchen in Essex with an undermount sink, shaker cabinets, grey cabinets, marble benchtops, white splashback, marble splashback, black appliances, marble floors, with island and white floor.
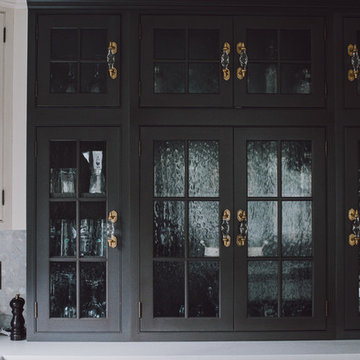
Custom kitchen featuring Starmark cabinets. The cabinets are beaded inset with custom colors selected by the interior designer.
This is an example of a large traditional u-shaped eat-in kitchen in Boston with a farmhouse sink, beaded inset cabinets, grey cabinets, quartz benchtops, white splashback, ceramic splashback, stainless steel appliances, dark hardwood floors, with island and brown floor.
This is an example of a large traditional u-shaped eat-in kitchen in Boston with a farmhouse sink, beaded inset cabinets, grey cabinets, quartz benchtops, white splashback, ceramic splashback, stainless steel appliances, dark hardwood floors, with island and brown floor.
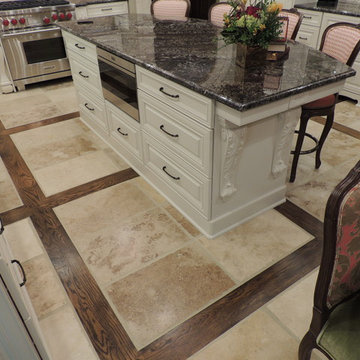
This French Provincial style kitchen was a different project for us. We had to move outside of our comfort zone and really push ourselves to meet the customer's needs. With such a style, there are many unique details, and products that made this a fun project to take on.
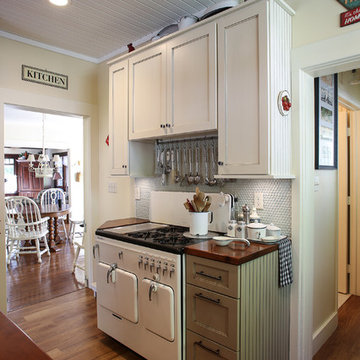
Dave Mason-ISPhotographic
Mid-sized traditional u-shaped separate kitchen in Other with shaker cabinets, wood benchtops, medium hardwood floors, a farmhouse sink, white cabinets, blue splashback, glass tile splashback, white appliances and with island.
Mid-sized traditional u-shaped separate kitchen in Other with shaker cabinets, wood benchtops, medium hardwood floors, a farmhouse sink, white cabinets, blue splashback, glass tile splashback, white appliances and with island.
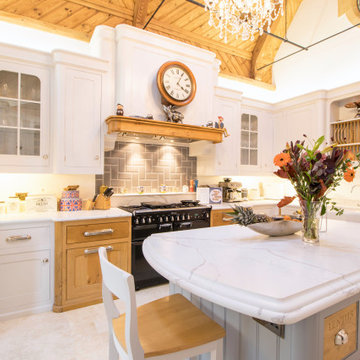
Photo of a large traditional separate kitchen in Hertfordshire with a farmhouse sink, flat-panel cabinets, grey cabinets, quartzite benchtops, grey splashback, glass tile splashback, travertine floors, with island, beige floor, white benchtop and vaulted.
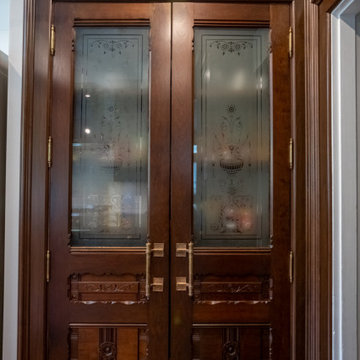
We doubled the size of this Wyoming kitchen by adding an addition.The sink is centered in front of a large 5’ window to enjoy the view as well as bring in plenty of natural light.
We were able to keep the historic feel even with a Subzero fridge and beautiful blue gas range.
14” baseboards
2 gorgeous antique doors for the pantry with cabinets to the ceiling.
This style matches the time period of the home and our clients did a beautiful job with selections and decorating.
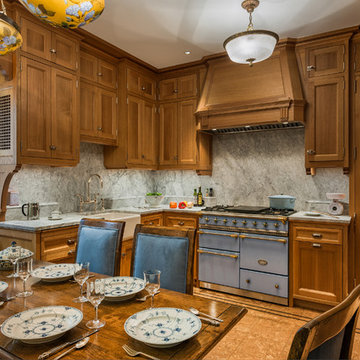
Kitchen
Photo credit: Tom Crane
Photo of a mid-sized traditional l-shaped separate kitchen in New York with a farmhouse sink, medium wood cabinets, quartzite benchtops, white splashback, marble splashback, brown floor, recessed-panel cabinets, coloured appliances, cork floors and no island.
Photo of a mid-sized traditional l-shaped separate kitchen in New York with a farmhouse sink, medium wood cabinets, quartzite benchtops, white splashback, marble splashback, brown floor, recessed-panel cabinets, coloured appliances, cork floors and no island.
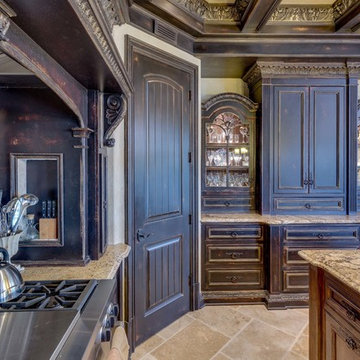
This is an example of a large traditional u-shaped eat-in kitchen in Detroit with a farmhouse sink, recessed-panel cabinets, distressed cabinets, granite benchtops, beige splashback, panelled appliances, travertine floors, with island, stone tile splashback and beige floor.
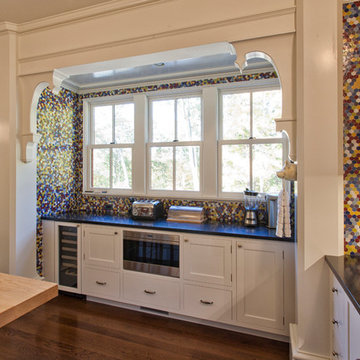
Doyle Coffin Architecture
+ Dan Lenore, Photgrapher
This is an example of a mid-sized traditional u-shaped eat-in kitchen in New York with an undermount sink, flat-panel cabinets, white cabinets, granite benchtops, multi-coloured splashback, ceramic splashback, medium hardwood floors, with island and stainless steel appliances.
This is an example of a mid-sized traditional u-shaped eat-in kitchen in New York with an undermount sink, flat-panel cabinets, white cabinets, granite benchtops, multi-coloured splashback, ceramic splashback, medium hardwood floors, with island and stainless steel appliances.
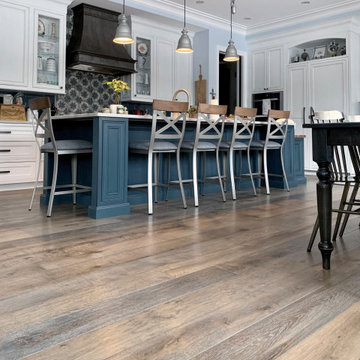
The stunning kitchen is proof a space can be comfortable yet elegant. The kitchen’s Vintage French Oak floor gives a sense of warmth & history with its reclaimed wood appearance while the bold navy blue island & off-white glazed cabinets balances the space with a sophisticated elegance. Floor: 7″ wide-plank Vintage French Oak Rustic Character Victorian Collection hand scraped pillowed edge color Komaco Lite Satin Hardwax Oil. For more information please email us at: sales@signaturehardwoods.com
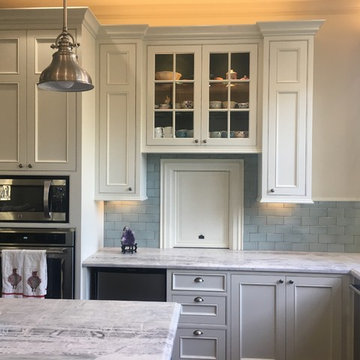
Traditional kitchen remodel, featuring sky blue ceramic subway backsplash, custom made cabinetry with alternating recessed and glass paneling and over kitchen cabinet lighting.
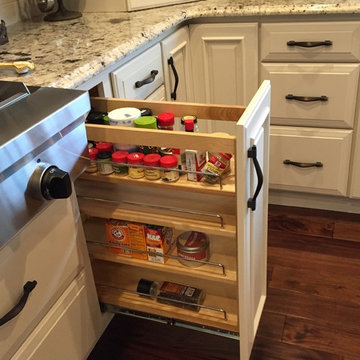
This homeowner inspired of a French Colonial kitchen & master bath in his expansive new addition. We were able to incorporate his favorite design elements while staying within budget for a truly breathtaking finished product! The kitchen was designed using Starmark Cabinetry's Huntingford Maple door style finished in a tinted varnish color called Macadamia. The hardware used is from Berenson's Opus Collection in Rubbed Bronze.
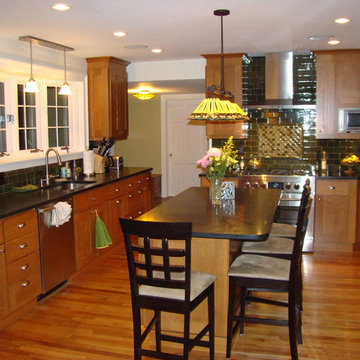
Design ideas for a large traditional l-shaped eat-in kitchen in New York with an undermount sink, shaker cabinets, medium wood cabinets, quartz benchtops, green splashback, porcelain splashback, stainless steel appliances, medium hardwood floors and with island.
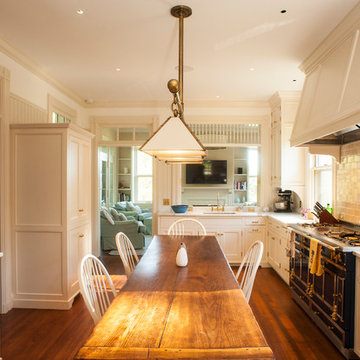
Photo of a mid-sized traditional galley eat-in kitchen in Portland Maine with an undermount sink, recessed-panel cabinets, white cabinets, marble benchtops, white splashback, porcelain splashback, black appliances, medium hardwood floors, no island and brown floor.
Victorian Kitchen Design Ideas
6
