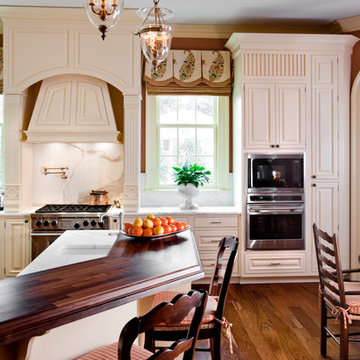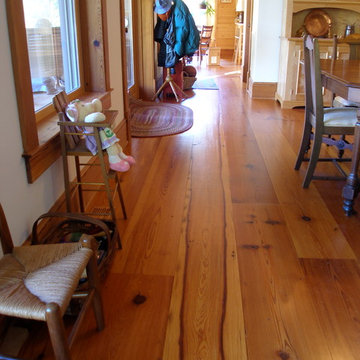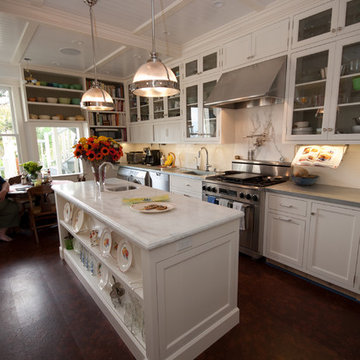Victorian Kitchen Design Ideas
Refine by:
Budget
Sort by:Popular Today
1 - 20 of 1,117 photos
Item 1 of 4
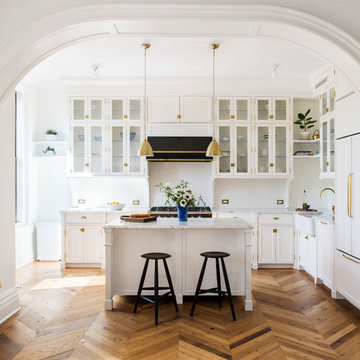
Traditional l-shaped kitchen in New York with a farmhouse sink, glass-front cabinets, white cabinets, white splashback, black appliances, medium hardwood floors, with island and subway tile splashback.
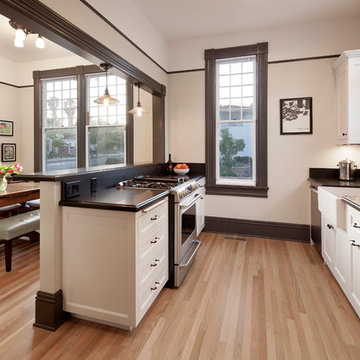
Architect: Thompson Naylor | Interiors: Jessica Risko Smith | Photo by: Jim Bartsch | Built by Allen
Inspiration for a small traditional galley eat-in kitchen in Santa Barbara with a farmhouse sink, recessed-panel cabinets, white cabinets, quartz benchtops, black splashback, stainless steel appliances, light hardwood floors, no island and beige floor.
Inspiration for a small traditional galley eat-in kitchen in Santa Barbara with a farmhouse sink, recessed-panel cabinets, white cabinets, quartz benchtops, black splashback, stainless steel appliances, light hardwood floors, no island and beige floor.
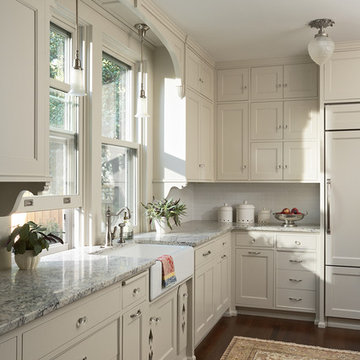
Architecture & Interior Design: David Heide Design Studio
--
Photos: Susan Gilmore
Design ideas for a mid-sized traditional kitchen in Minneapolis with a farmhouse sink, recessed-panel cabinets, white cabinets, granite benchtops, white splashback, ceramic splashback, panelled appliances, dark hardwood floors and brown floor.
Design ideas for a mid-sized traditional kitchen in Minneapolis with a farmhouse sink, recessed-panel cabinets, white cabinets, granite benchtops, white splashback, ceramic splashback, panelled appliances, dark hardwood floors and brown floor.
Find the right local pro for your project
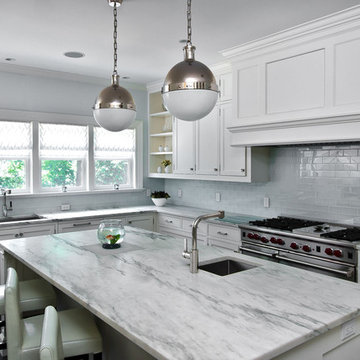
Photos by Scott LePage Photography
Design ideas for a traditional kitchen in New York with stainless steel appliances, subway tile splashback, beaded inset cabinets, white cabinets and granite benchtops.
Design ideas for a traditional kitchen in New York with stainless steel appliances, subway tile splashback, beaded inset cabinets, white cabinets and granite benchtops.
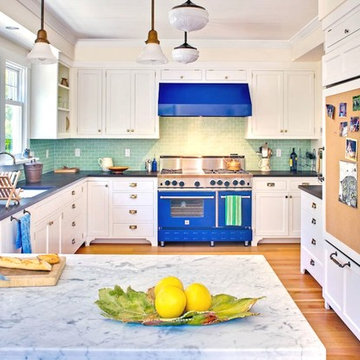
Inspiration for a traditional u-shaped separate kitchen in Seattle with subway tile splashback, an undermount sink, recessed-panel cabinets, white cabinets, marble benchtops, green splashback, coloured appliances and blue benchtop.
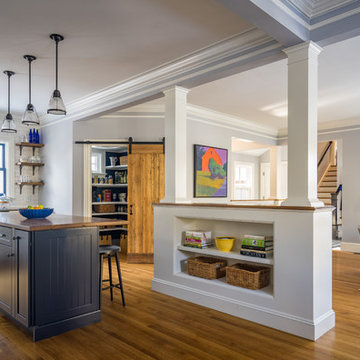
Eric Roth Photography
Traditional open plan kitchen in Boston with a farmhouse sink, shaker cabinets, white cabinets, quartz benchtops, white splashback, subway tile splashback, stainless steel appliances, medium hardwood floors and with island.
Traditional open plan kitchen in Boston with a farmhouse sink, shaker cabinets, white cabinets, quartz benchtops, white splashback, subway tile splashback, stainless steel appliances, medium hardwood floors and with island.
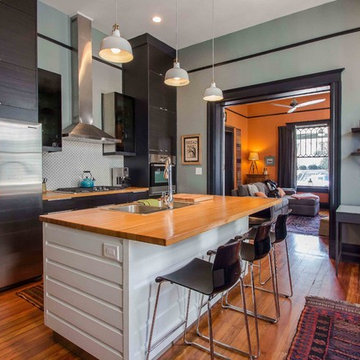
This Kitchen was the house's original Dining Room. The Pantry door lead to the original Butler's Pantry, but was shortened into a standard modern day Pantry. That space was given to the new bedroom replacing the original closed off Kitchen.
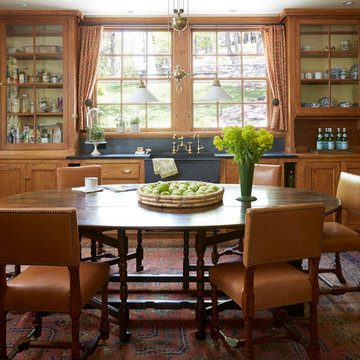
Degraw and Dehaan Architects
Photographer Laura Moss
Design ideas for a traditional eat-in kitchen in New York with a farmhouse sink, glass-front cabinets, medium wood cabinets, grey splashback and no island.
Design ideas for a traditional eat-in kitchen in New York with a farmhouse sink, glass-front cabinets, medium wood cabinets, grey splashback and no island.
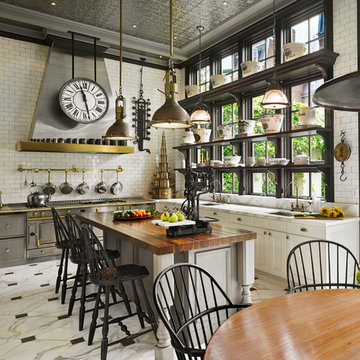
Halkin Mason Photography
Design ideas for a large traditional u-shaped open plan kitchen in Philadelphia with an undermount sink, white cabinets, marble benchtops, white splashback, subway tile splashback, stainless steel appliances, marble floors and with island.
Design ideas for a large traditional u-shaped open plan kitchen in Philadelphia with an undermount sink, white cabinets, marble benchtops, white splashback, subway tile splashback, stainless steel appliances, marble floors and with island.
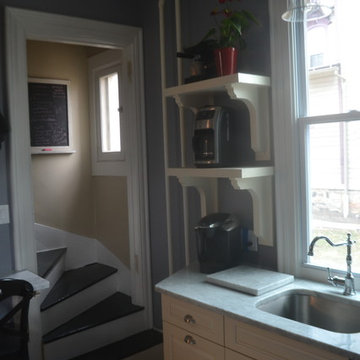
We left the water pipes exposed to maintain the historic look of the house, accenting them with white paint against the blue.
Inspiration for a small traditional u-shaped separate kitchen in Nashville with an undermount sink, raised-panel cabinets, white cabinets, marble benchtops and with island.
Inspiration for a small traditional u-shaped separate kitchen in Nashville with an undermount sink, raised-panel cabinets, white cabinets, marble benchtops and with island.
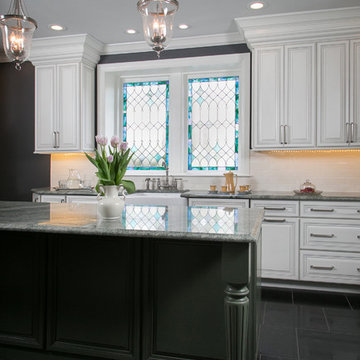
Major Transformation in an old Chestnut Hill Home. Stained glass window.
Design ideas for a mid-sized traditional u-shaped separate kitchen in Philadelphia with a farmhouse sink, raised-panel cabinets, white cabinets, granite benchtops, white splashback, porcelain splashback, stainless steel appliances, travertine floors and with island.
Design ideas for a mid-sized traditional u-shaped separate kitchen in Philadelphia with a farmhouse sink, raised-panel cabinets, white cabinets, granite benchtops, white splashback, porcelain splashback, stainless steel appliances, travertine floors and with island.
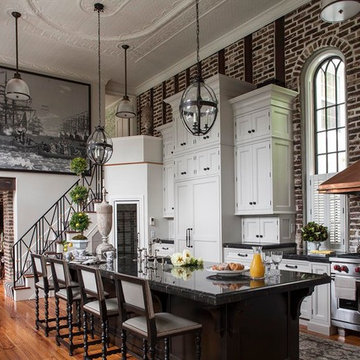
kitchen
Large traditional galley kitchen in Charleston with recessed-panel cabinets, white cabinets, stainless steel appliances, medium hardwood floors and with island.
Large traditional galley kitchen in Charleston with recessed-panel cabinets, white cabinets, stainless steel appliances, medium hardwood floors and with island.
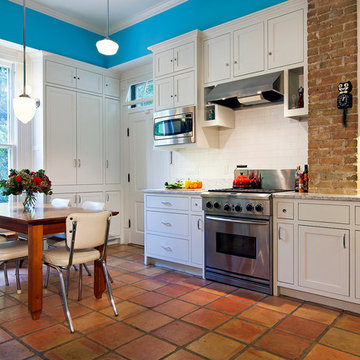
Photography by Tommy Kile
This project features face frame cabinets from Amazonia Cabinetry, Kolbe windows, hardware selected by Push Pull Open Close, and honed Carrera marble countertops.
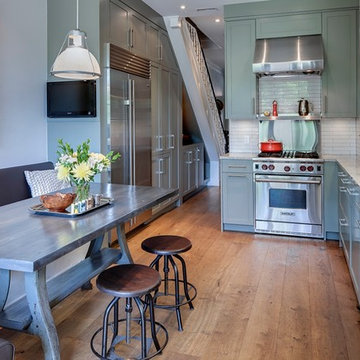
This is an example of a mid-sized traditional l-shaped separate kitchen in Toronto with granite benchtops, a double-bowl sink, shaker cabinets, green cabinets, white splashback, porcelain splashback, stainless steel appliances, light hardwood floors and no island.
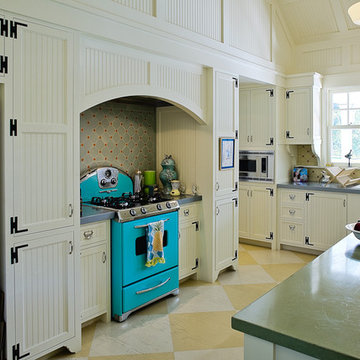
Victorian Pool House
Architect: John Malick & Associates
Photograph by Jeannie O'Connor
Design ideas for a large traditional single-wall open plan kitchen in San Francisco with a drop-in sink, white cabinets, multi-coloured splashback, coloured appliances, recessed-panel cabinets, concrete benchtops, porcelain splashback, porcelain floors, with island, multi-coloured floor and grey benchtop.
Design ideas for a large traditional single-wall open plan kitchen in San Francisco with a drop-in sink, white cabinets, multi-coloured splashback, coloured appliances, recessed-panel cabinets, concrete benchtops, porcelain splashback, porcelain floors, with island, multi-coloured floor and grey benchtop.
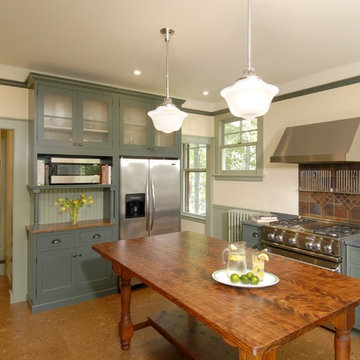
The owners of this Queen Anne Victorian desired a more functional floorplan, improved views to outdoor space, and a period design that would respect the original look of the home. To achieve those goals, a mudroom and bathroom were removed from the rear wall, and the bath placed instead at the opposite end of the kitchen. This allowed a bank of windows to be situated above the sink and adjacent workspace, bringing plenty of natural light into the room. Appliances and cabinetry were rearranged to provide better workflow and easier access to adjoining rooms and a deck. New custom cabinetry better reflects the period character of the house.
Victorian Kitchen Design Ideas
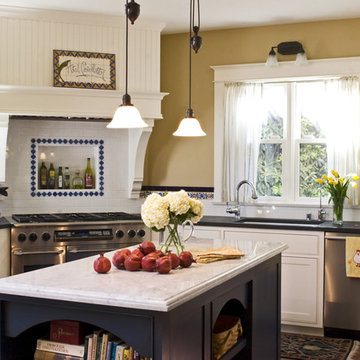
Architect: Thompson Naylor Architects
General Contractor: Allen Associates
Photo Credit: Meghan Beierle
An award winning, certified Platinum LEED for Homes project.
1
