Victorian Kitchen with a Double-bowl Sink Design Ideas
Refine by:
Budget
Sort by:Popular Today
61 - 80 of 291 photos
Item 1 of 3
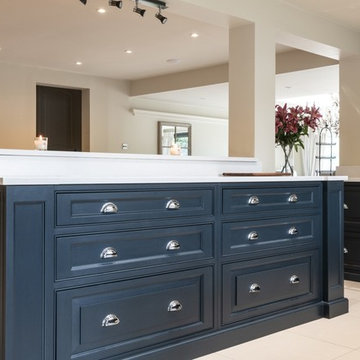
A luxurious blue coloured kitchen in our Classic Shaker style – designed, handmade and fitted for a client in Ongar, Essex. The in-frame design features raised and fielded doors set into a beaded front frame.
Our client wanted only drawers and doors as base units and so there are no wall units. This has meant the space feels large instead of closed in, which some kitchens would do in this size space.
We have hand painted the cabinetry in Farrow & Ball ‘Railings’ which is a popular deep blue.
Carcasses are a veneered oak while the drawer boxes are solid Oak on full-extension soft close runners.
A double butler ceramic sink is met with Perrin & Rowe polished chrome taps. The taps include a Parthian mini instant hot water tap, an Ionian deck mounted main tap with lever handles and a separate rinse.
The layout is an L-shape with island, the island is between two pillars making full use of the available space. 4 bar stools allow this space to be used by all.
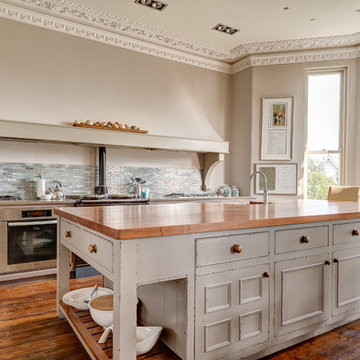
Open Plan kitchen and family room with island unit, in this super cool and stylishly remodelled Victorian Villa in Sunny Torquay, South Devon Colin Cadle Photography, Photo Styling Jan Cadle
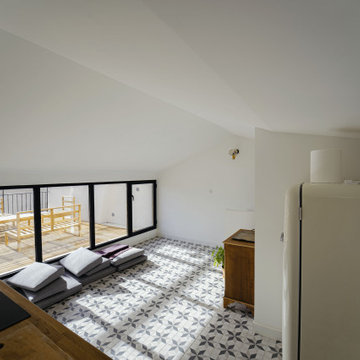
Rénovation et transformation totale d'un appartement avec reprise de la structure de l'immeuble.
Large traditional l-shaped eat-in kitchen in Marseille with a double-bowl sink, cement tiles, with island and multi-coloured floor.
Large traditional l-shaped eat-in kitchen in Marseille with a double-bowl sink, cement tiles, with island and multi-coloured floor.
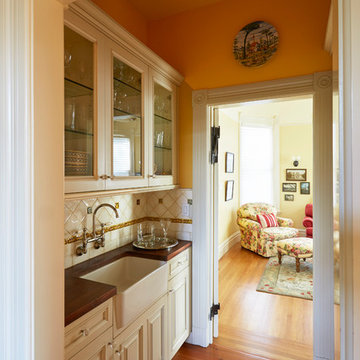
Mike Kaskel
This is an example of a mid-sized traditional l-shaped separate kitchen in San Francisco with a double-bowl sink, raised-panel cabinets, dark wood cabinets, marble benchtops, white splashback, ceramic splashback, coloured appliances, medium hardwood floors, no island and brown floor.
This is an example of a mid-sized traditional l-shaped separate kitchen in San Francisco with a double-bowl sink, raised-panel cabinets, dark wood cabinets, marble benchtops, white splashback, ceramic splashback, coloured appliances, medium hardwood floors, no island and brown floor.
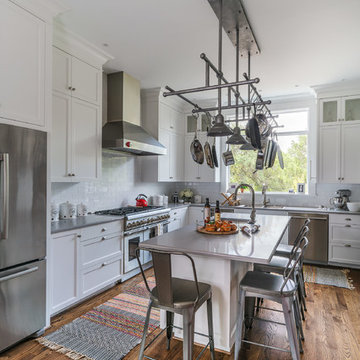
Photography by Ryan Davis | CG&S Design-Build
This is an example of a mid-sized traditional kitchen in Austin with recessed-panel cabinets, white cabinets, subway tile splashback, stainless steel appliances, with island, brown floor, a double-bowl sink, quartz benchtops, white splashback, medium hardwood floors and grey benchtop.
This is an example of a mid-sized traditional kitchen in Austin with recessed-panel cabinets, white cabinets, subway tile splashback, stainless steel appliances, with island, brown floor, a double-bowl sink, quartz benchtops, white splashback, medium hardwood floors and grey benchtop.
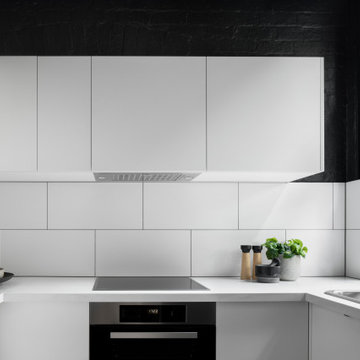
Kitchen
Photo of a small traditional u-shaped separate kitchen in Melbourne with a double-bowl sink, flat-panel cabinets, white cabinets, quartz benchtops, white splashback, porcelain splashback, stainless steel appliances, light hardwood floors, no island and white benchtop.
Photo of a small traditional u-shaped separate kitchen in Melbourne with a double-bowl sink, flat-panel cabinets, white cabinets, quartz benchtops, white splashback, porcelain splashback, stainless steel appliances, light hardwood floors, no island and white benchtop.
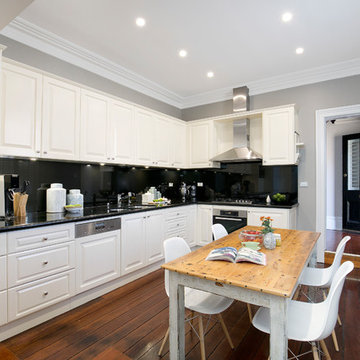
Pilcher Residential
Traditional l-shaped separate kitchen in Newcastle - Maitland with a double-bowl sink, raised-panel cabinets, white cabinets, granite benchtops, black splashback, glass tile splashback, panelled appliances, medium hardwood floors, no island, brown floor and black benchtop.
Traditional l-shaped separate kitchen in Newcastle - Maitland with a double-bowl sink, raised-panel cabinets, white cabinets, granite benchtops, black splashback, glass tile splashback, panelled appliances, medium hardwood floors, no island, brown floor and black benchtop.
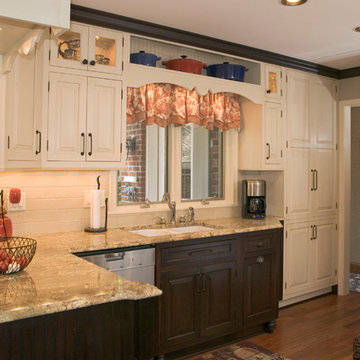
Stewart Crenshaw
Small traditional l-shaped eat-in kitchen in Minneapolis with a double-bowl sink, beaded inset cabinets, dark wood cabinets, granite benchtops, white splashback, porcelain splashback, stainless steel appliances, dark hardwood floors and a peninsula.
Small traditional l-shaped eat-in kitchen in Minneapolis with a double-bowl sink, beaded inset cabinets, dark wood cabinets, granite benchtops, white splashback, porcelain splashback, stainless steel appliances, dark hardwood floors and a peninsula.
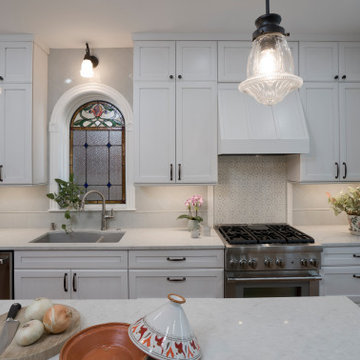
Design ideas for a mid-sized traditional galley separate kitchen in DC Metro with a double-bowl sink, recessed-panel cabinets, green cabinets, quartz benchtops, green splashback, ceramic splashback, white appliances, medium hardwood floors, with island, brown floor and white benchtop.
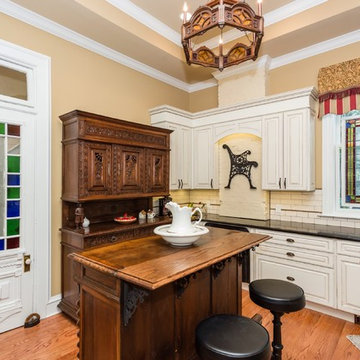
We remodeled the kitchen at this historic home in Lafayette Square, one of the oldest neighborhoods in St. Louis, MO. We built custom butlers pantry furniture using drawers from the old Central Library and repurposed glass doors. We added coffered ceiling, recessed lighting and a vintage chandelier.
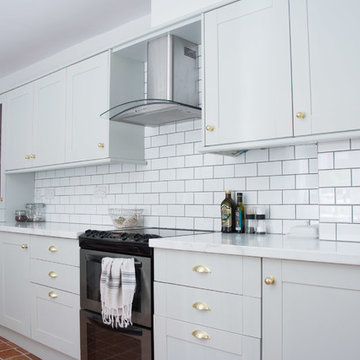
Design ideas for a mid-sized traditional galley eat-in kitchen in Cambridgeshire with a double-bowl sink, shaker cabinets, grey cabinets, laminate benchtops, white splashback, ceramic splashback, black appliances, terra-cotta floors, no island, orange floor and white benchtop.
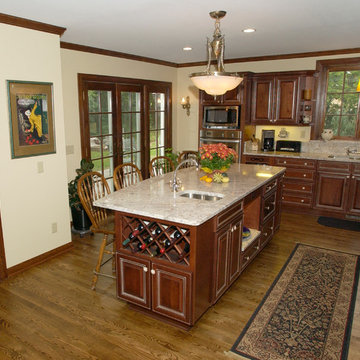
Inspiration for a large traditional l-shaped eat-in kitchen in Other with a double-bowl sink, raised-panel cabinets, dark wood cabinets, marble benchtops, grey splashback, marble splashback, stainless steel appliances, medium hardwood floors and with island.
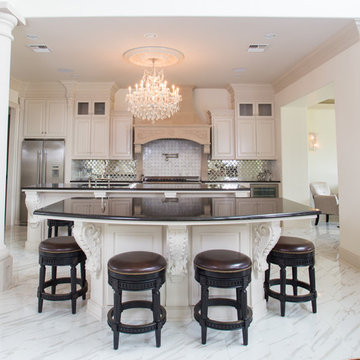
Design ideas for an expansive traditional single-wall open plan kitchen in New Orleans with a double-bowl sink, white cabinets, granite benchtops, metallic splashback, glass tile splashback, stainless steel appliances, ceramic floors and multiple islands.
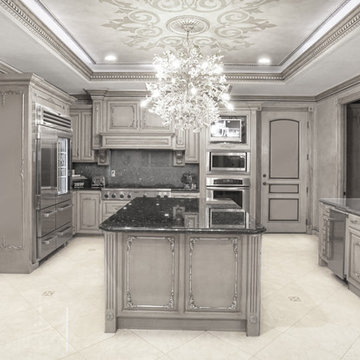
Kitchen with classical details.
Inspiration for a large traditional u-shaped eat-in kitchen in Los Angeles with a double-bowl sink, raised-panel cabinets, grey cabinets, quartz benchtops, grey splashback, stone slab splashback, stainless steel appliances, marble floors and with island.
Inspiration for a large traditional u-shaped eat-in kitchen in Los Angeles with a double-bowl sink, raised-panel cabinets, grey cabinets, quartz benchtops, grey splashback, stone slab splashback, stainless steel appliances, marble floors and with island.
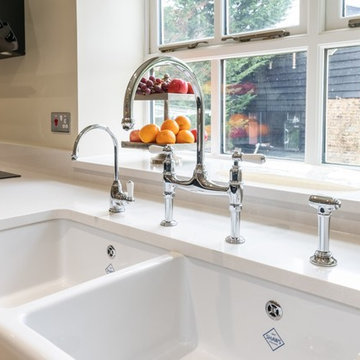
A luxurious blue coloured kitchen in our Classic Shaker style – designed, handmade and fitted for a client in Ongar, Essex. The in-frame design features raised and fielded doors set into a beaded front frame.
Our client wanted only drawers and doors as base units and so there are no wall units. This has meant the space feels large instead of closed in, which some kitchens would do in this size space.
We have hand painted the cabinetry in Farrow & Ball ‘Railings’ which is a popular deep blue.
Carcasses are a veneered oak while the drawer boxes are solid Oak on full-extension soft close runners.
A double butler ceramic sink is met with Perrin & Rowe polished chrome taps. The taps include a Parthian mini instant hot water tap, an Ionian deck mounted main tap with lever handles and a separate rinse.
The layout is an L-shape with island, the island is between two pillars making full use of the available space. 4 bar stools allow this space to be used by all.
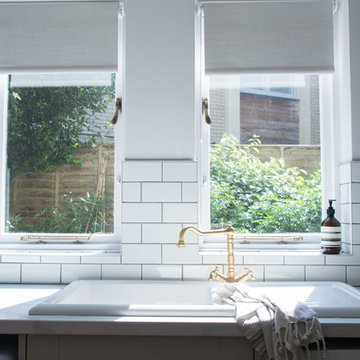
Design ideas for a mid-sized traditional galley eat-in kitchen in Cambridgeshire with a double-bowl sink, shaker cabinets, grey cabinets, laminate benchtops, white splashback, ceramic splashback, black appliances, terra-cotta floors, no island, orange floor and white benchtop.
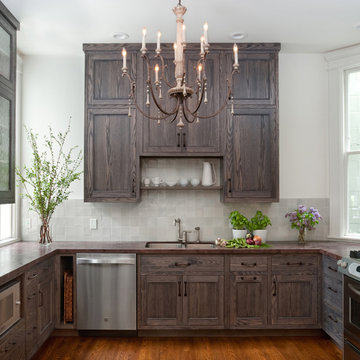
Caroline Johnson Photography
Inspiration for a mid-sized traditional u-shaped kitchen in San Francisco with a double-bowl sink, beaded inset cabinets, dark wood cabinets, solid surface benchtops, grey splashback, ceramic splashback, stainless steel appliances, medium hardwood floors and brown floor.
Inspiration for a mid-sized traditional u-shaped kitchen in San Francisco with a double-bowl sink, beaded inset cabinets, dark wood cabinets, solid surface benchtops, grey splashback, ceramic splashback, stainless steel appliances, medium hardwood floors and brown floor.
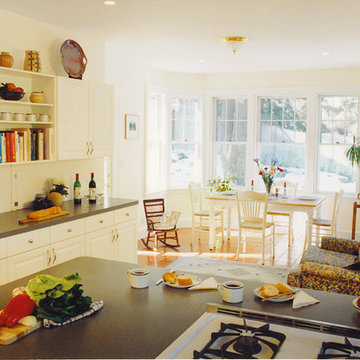
This is a view out of the kitchen and through the breakfast area to the snow filled back yard. The bay windows not only offer a nice view , but allow a pleasant light to stream into the room. This had previously been a series of storage rooms with no access to the backyard. This renovation changed the whole orientation and feel of the house.
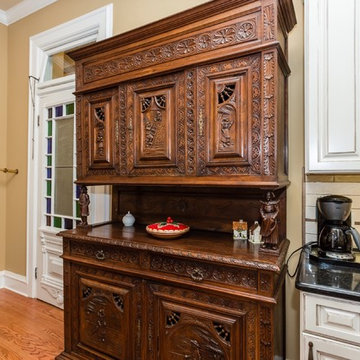
Photo of a large traditional u-shaped separate kitchen in St Louis with a double-bowl sink, raised-panel cabinets, white cabinets, quartz benchtops, white splashback, subway tile splashback, stainless steel appliances, medium hardwood floors and with island.
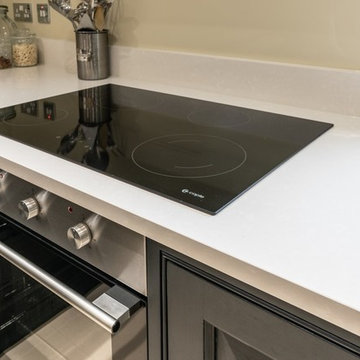
A luxurious blue coloured kitchen in our Classic Shaker style – designed, handmade and fitted for a client in Ongar, Essex. The in-frame design features raised and fielded doors set into a beaded front frame.
Our client wanted only drawers and doors as base units and so there are no wall units. This has meant the space feels large instead of closed in, which some kitchens would do in this size space.
We have hand painted the cabinetry in Farrow & Ball ‘Railings’ which is a popular deep blue.
Carcasses are a veneered oak while the drawer boxes are solid Oak on full-extension soft close runners.
A double butler ceramic sink is met with Perrin & Rowe polished chrome taps. The taps include a Parthian mini instant hot water tap, an Ionian deck mounted main tap with lever handles and a separate rinse.
The layout is an L-shape with island, the island is between two pillars making full use of the available space. 4 bar stools allow this space to be used by all.
Victorian Kitchen with a Double-bowl Sink Design Ideas
4