Victorian Kitchen with an Undermount Sink Design Ideas
Refine by:
Budget
Sort by:Popular Today
101 - 120 of 714 photos
Item 1 of 3
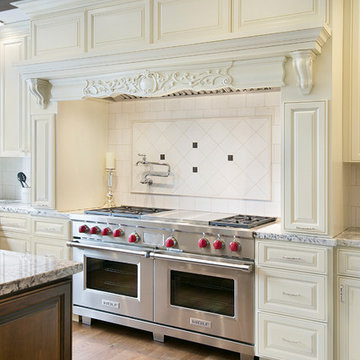
The Wolf double oven is surrounded by a stunning custom hood with unique corbels and other intricate details. The backsplash is finished with 6x6 All Natural Stone Agora honed field tile in 'Crema Ella.' The accent pieces are 2x2 Siena Tile Fleur De Lis in an Oil Rubbed Bronze finish.
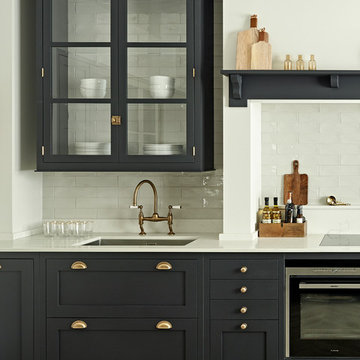
Nick Smith
Inspiration for a traditional single-wall eat-in kitchen in Surrey with an undermount sink, shaker cabinets, blue cabinets, solid surface benchtops, white splashback, subway tile splashback, black appliances, light hardwood floors, beige floor and white benchtop.
Inspiration for a traditional single-wall eat-in kitchen in Surrey with an undermount sink, shaker cabinets, blue cabinets, solid surface benchtops, white splashback, subway tile splashback, black appliances, light hardwood floors, beige floor and white benchtop.
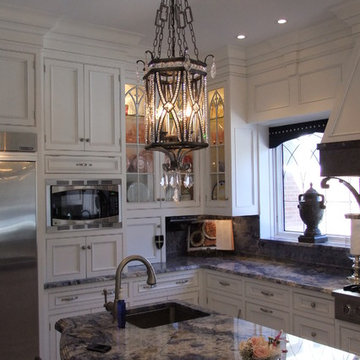
Gothic inspired built in featuring applied molding on doors and large glass display cabinets with Victorian cathedral inspired detail.
Photo of an expansive traditional open plan kitchen in New York with an undermount sink, recessed-panel cabinets, white cabinets, marble benchtops, stainless steel appliances, with island and white floor.
Photo of an expansive traditional open plan kitchen in New York with an undermount sink, recessed-panel cabinets, white cabinets, marble benchtops, stainless steel appliances, with island and white floor.
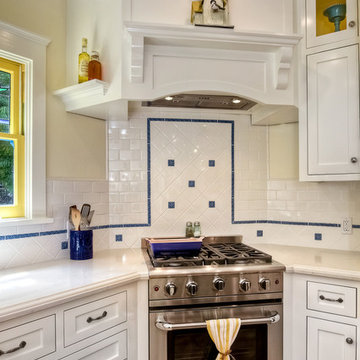
ZMK Construction Inc
This is an example of a mid-sized traditional u-shaped eat-in kitchen in San Diego with an undermount sink, recessed-panel cabinets, white cabinets, wood benchtops, white splashback, ceramic splashback, stainless steel appliances, light hardwood floors and with island.
This is an example of a mid-sized traditional u-shaped eat-in kitchen in San Diego with an undermount sink, recessed-panel cabinets, white cabinets, wood benchtops, white splashback, ceramic splashback, stainless steel appliances, light hardwood floors and with island.
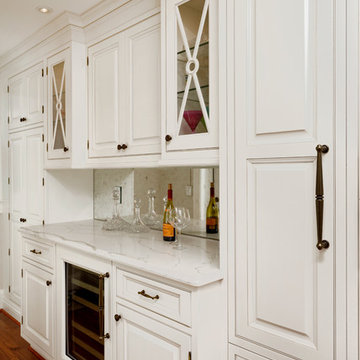
A completely revamped kitchen that was beautifully designed by C|S Design Studio. Together with Finecraft we pulled off this immaculate kitchen for a couple located in Dupont Circle of Washington, DC.
Finecraft Contractors, Inc.
C|S Design Studios
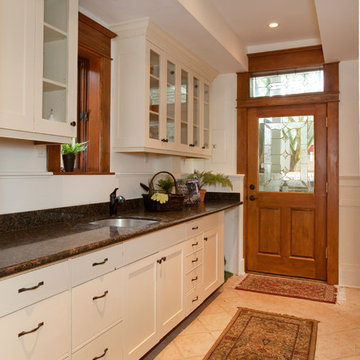
Inspiration for a small traditional single-wall separate kitchen in Los Angeles with an undermount sink, flat-panel cabinets, white cabinets, granite benchtops, ceramic floors, no island and beige floor.
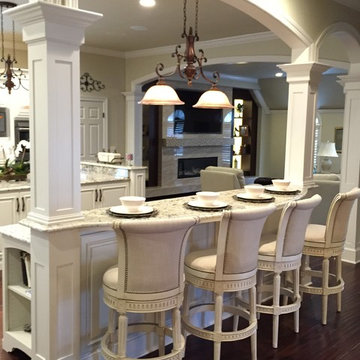
This homeowner inspired of a French Colonial kitchen & master bath in his expansive new addition. We were able to incorporate his favorite design elements while staying within budget for a truly breathtaking finished product! The kitchen was designed using Starmark Cabinetry's Huntingford Maple door style finished in a tinted varnish color called Macadamia. The hardware used is from Berenson's Opus Collection in Rubbed Bronze.
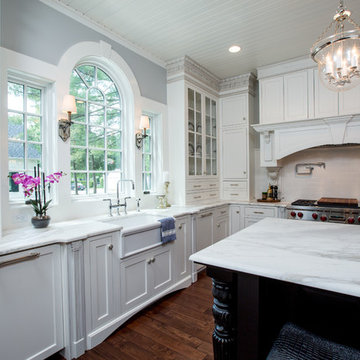
Photo of a large traditional u-shaped separate kitchen in Cincinnati with white cabinets, subway tile splashback, medium hardwood floors, with island, an undermount sink, glass-front cabinets, marble benchtops, white splashback and stainless steel appliances.
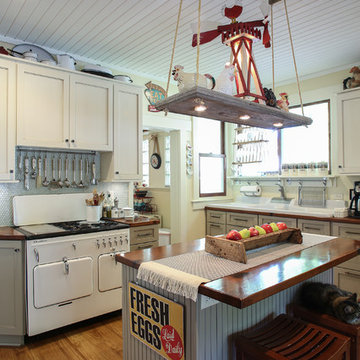
Dave Mason-ISPhotographic
Photo of a mid-sized traditional u-shaped kitchen in Other with shaker cabinets, wood benchtops, medium hardwood floors, an undermount sink, white cabinets, blue splashback, glass tile splashback, white appliances and with island.
Photo of a mid-sized traditional u-shaped kitchen in Other with shaker cabinets, wood benchtops, medium hardwood floors, an undermount sink, white cabinets, blue splashback, glass tile splashback, white appliances and with island.
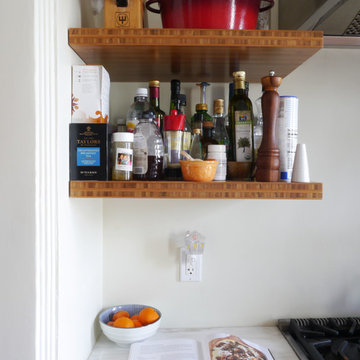
Photo: Nasozi Kakembo © 2015 Houzz
Design ideas for a large traditional u-shaped separate kitchen in New York with an undermount sink, glass-front cabinets, medium wood cabinets, marble benchtops, stainless steel appliances, medium hardwood floors and with island.
Design ideas for a large traditional u-shaped separate kitchen in New York with an undermount sink, glass-front cabinets, medium wood cabinets, marble benchtops, stainless steel appliances, medium hardwood floors and with island.
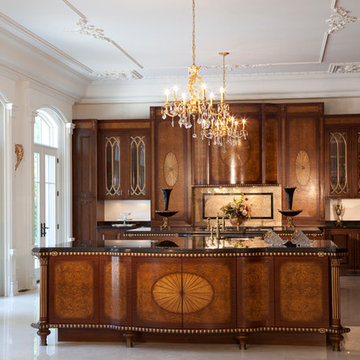
Inspiration for an expansive traditional l-shaped separate kitchen in Dallas with an undermount sink, flat-panel cabinets, white cabinets, beige splashback, stone tile splashback, panelled appliances, travertine floors and multiple islands.
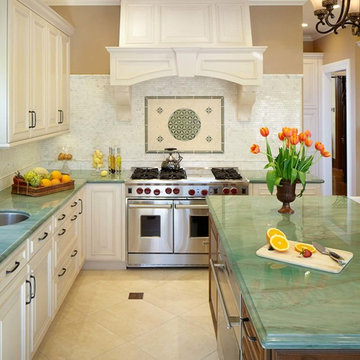
Scott Hargis
Photo of an expansive traditional u-shaped eat-in kitchen in San Francisco with an undermount sink, raised-panel cabinets, white cabinets, quartzite benchtops, white splashback, stone tile splashback, panelled appliances, porcelain floors and with island.
Photo of an expansive traditional u-shaped eat-in kitchen in San Francisco with an undermount sink, raised-panel cabinets, white cabinets, quartzite benchtops, white splashback, stone tile splashback, panelled appliances, porcelain floors and with island.
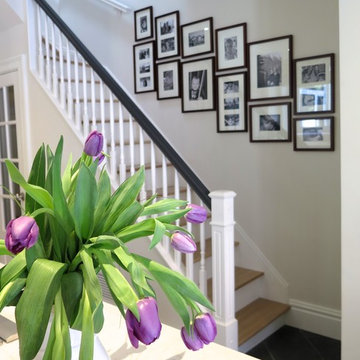
Built in the early 1900's, the goal was to design a space geared towards modern day entertaining while incorporating a beloved Victorian charm.
This is an example of a large traditional eat-in kitchen in Montreal with an undermount sink, beaded inset cabinets, white cabinets, quartz benchtops, white splashback, glass tile splashback, stainless steel appliances, ceramic floors and with island.
This is an example of a large traditional eat-in kitchen in Montreal with an undermount sink, beaded inset cabinets, white cabinets, quartz benchtops, white splashback, glass tile splashback, stainless steel appliances, ceramic floors and with island.
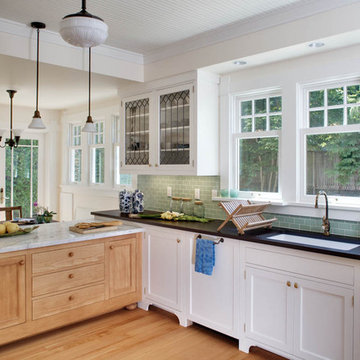
Traditional kitchen in Seattle with subway tile splashback, an undermount sink, recessed-panel cabinets, white cabinets, marble benchtops and green splashback.
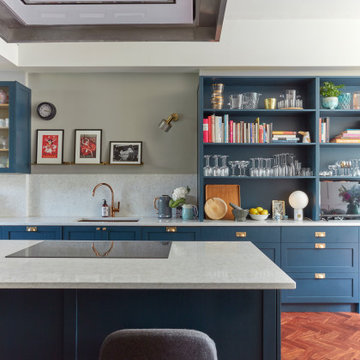
Inspiration for a traditional kitchen in London with an undermount sink, open cabinets, blue cabinets, white splashback, medium hardwood floors, with island and white benchtop.
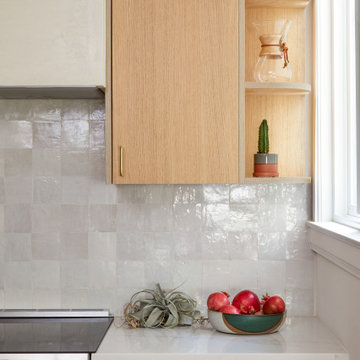
We updated this century-old iconic Edwardian San Francisco home to meet the homeowners' modern-day requirements while still retaining the original charm and architecture. The color palette was earthy and warm to play nicely with the warm wood tones found in the original wood floors, trim, doors and casework.
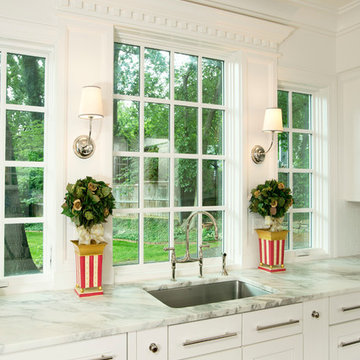
Greg Hadley
Inspiration for a traditional kitchen in DC Metro with an undermount sink.
Inspiration for a traditional kitchen in DC Metro with an undermount sink.
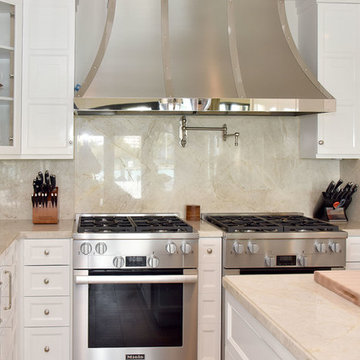
- Bespoke Victorian Style Kitchen Cabinets
- Recessed Panel White Cabinet Doors
- High-gloss
- Nantucket Undermount Fireclay Kitchen Sink Handcrafted in England / Farmhouse Sink
- Natural Beige Stone Tops
- Lazy Susan
- Dove Tail Drawers
- Appliances: Miele, Subzero, Uline Dual Zone, Ventahood
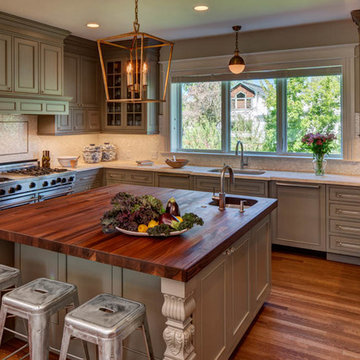
This home is more than 100 years old. The previous kitchen was a poorly done remodel completed in 1992. Walls were removed and a steel beam was used to open up the kitchen to the informal dinning area. A larger window was added to brighten up the space. Cabinets are inset design and were custom built in lengths up to 8 feet so as to not have any visible seams where 2 cabinets join together. The island counter-top is custom made walnut face grain butcher block 68" X 68" and 2 1/2" thick. Hidden behind cabinet panels are two dishwashers and a SubZero refrigerator.
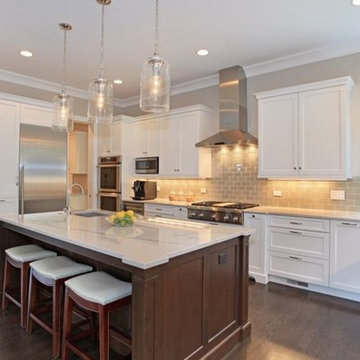
Kitchen at different angle
Photo of an expansive traditional l-shaped open plan kitchen in Chicago with an undermount sink, white cabinets, beige splashback, glass tile splashback, stainless steel appliances, dark hardwood floors and with island.
Photo of an expansive traditional l-shaped open plan kitchen in Chicago with an undermount sink, white cabinets, beige splashback, glass tile splashback, stainless steel appliances, dark hardwood floors and with island.
Victorian Kitchen with an Undermount Sink Design Ideas
6