Victorian Kitchen with Coloured Appliances Design Ideas
Refine by:
Budget
Sort by:Popular Today
41 - 60 of 71 photos
Item 1 of 3
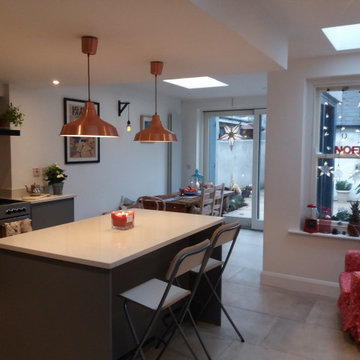
Inspiration for a traditional l-shaped eat-in kitchen in Other with a single-bowl sink, flat-panel cabinets, grey cabinets, quartzite benchtops, coloured appliances, ceramic floors, with island, grey floor and white benchtop.
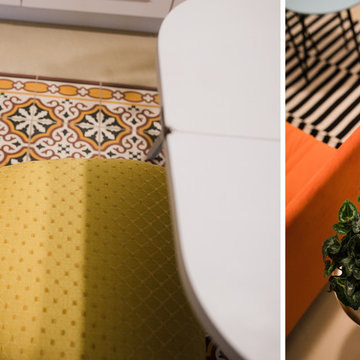
Recoloring and re-upholstery of the old dining chairs resulted in a fresh royal look.
Reoven Ben Haim Photography
Photo of a mid-sized traditional l-shaped eat-in kitchen in Other with an integrated sink, beaded inset cabinets, white cabinets, marble benchtops, white splashback, porcelain splashback, coloured appliances, ceramic floors, orange floor and beige benchtop.
Photo of a mid-sized traditional l-shaped eat-in kitchen in Other with an integrated sink, beaded inset cabinets, white cabinets, marble benchtops, white splashback, porcelain splashback, coloured appliances, ceramic floors, orange floor and beige benchtop.
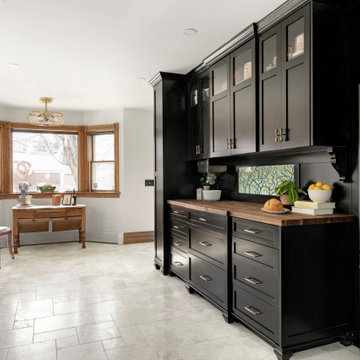
Kitchen renovation replacing the sloped floor 1970's kitchen addition into a designer showcase kitchen matching the aesthetics of this regal vintage Victorian home. Thoughtful design including a baker's hutch, glamourous bar, integrated cat door to basement litter box, Italian range, stunning Lincoln marble, and tumbled marble floor.
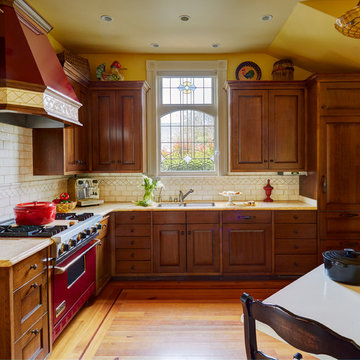
Mike Kaskel
Photo of a mid-sized traditional l-shaped eat-in kitchen in San Francisco with a double-bowl sink, raised-panel cabinets, marble benchtops, white splashback, ceramic splashback, coloured appliances, medium hardwood floors, no island, medium wood cabinets and orange floor.
Photo of a mid-sized traditional l-shaped eat-in kitchen in San Francisco with a double-bowl sink, raised-panel cabinets, marble benchtops, white splashback, ceramic splashback, coloured appliances, medium hardwood floors, no island, medium wood cabinets and orange floor.

Kitchen renovation replacing the sloped floor 1970's kitchen addition into a designer showcase kitchen matching the aesthetics of this regal vintage Victorian home. Thoughtful design including a baker's hutch, glamourous bar, integrated cat door to basement litter box, Italian range, stunning Lincoln marble, and tumbled marble floor.
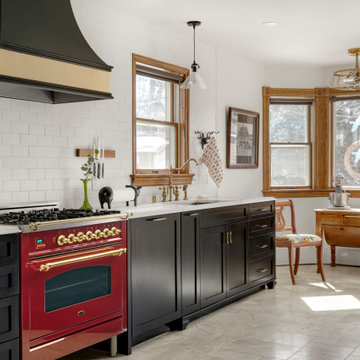
Kitchen renovation replacing the sloped floor 1970's kitchen addition into a designer showcase kitchen matching the aesthetics of this regal vintage Victorian home. Thoughtful design including a baker's hutch, glamourous bar, integrated cat door to basement litter box, Italian range, stunning Lincoln marble, and tumbled marble floor.

Kitchen renovation replacing the sloped floor 1970's kitchen addition into a designer showcase kitchen matching the aesthetics of this regal vintage Victorian home. Thoughtful design including a baker's hutch, glamourous bar, integrated cat door to basement litter box, Italian range, stunning Lincoln marble, and tumbled marble floor.
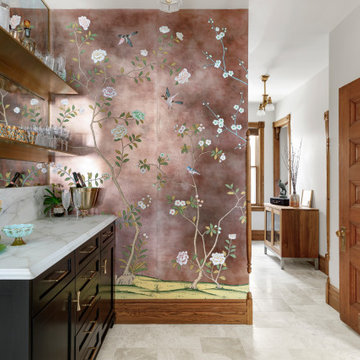
Glamourous dry bar with tall Lincoln marble backsplash and vintage mirror. Flanked by custom deGournay wall mural.
Inspiration for a large traditional galley eat-in kitchen in Minneapolis with an undermount sink, shaker cabinets, black cabinets, marble benchtops, white splashback, subway tile splashback, coloured appliances, marble floors, no island, beige floor and white benchtop.
Inspiration for a large traditional galley eat-in kitchen in Minneapolis with an undermount sink, shaker cabinets, black cabinets, marble benchtops, white splashback, subway tile splashback, coloured appliances, marble floors, no island, beige floor and white benchtop.
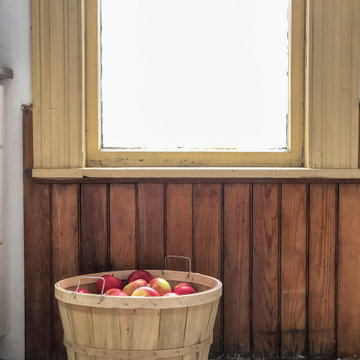
Large traditional u-shaped separate kitchen in Cleveland with a farmhouse sink, flat-panel cabinets, white cabinets, quartz benchtops, white splashback, subway tile splashback, coloured appliances, ceramic floors, no island, white floor and brown benchtop.
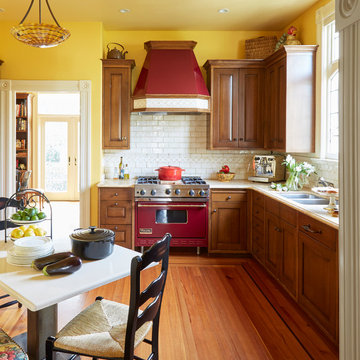
Mike Kaskel
Design ideas for a mid-sized traditional l-shaped separate kitchen in San Francisco with a double-bowl sink, raised-panel cabinets, dark wood cabinets, marble benchtops, white splashback, ceramic splashback, coloured appliances, medium hardwood floors, no island and brown floor.
Design ideas for a mid-sized traditional l-shaped separate kitchen in San Francisco with a double-bowl sink, raised-panel cabinets, dark wood cabinets, marble benchtops, white splashback, ceramic splashback, coloured appliances, medium hardwood floors, no island and brown floor.

Kitchen renovation replacing the sloped floor 1970's kitchen addition into a designer showcase kitchen matching the aesthetics of this regal vintage Victorian home. Thoughtful design including a baker's hutch, glamourous bar, integrated cat door to basement litter box, Italian range, stunning Lincoln marble, and tumbled marble floor.
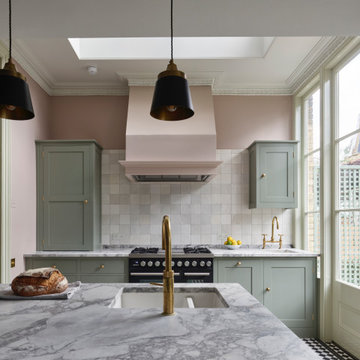
Large traditional galley separate kitchen in London with a single-bowl sink, beaded inset cabinets, grey cabinets, marble benchtops, grey splashback, marble splashback, coloured appliances, porcelain floors, with island, multi-coloured floor and grey benchtop.
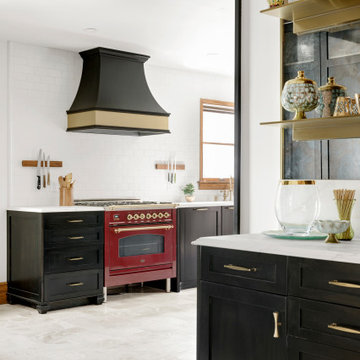
Kitchen renovation replacing the sloped floor 1970's kitchen addition into a designer showcase kitchen matching the aesthetics of this regal vintage Victorian home. Thoughtful design including a baker's hutch, glamourous bar, integrated cat door to basement litter box, Italian range, stunning Lincoln marble, and tumbled marble floor.
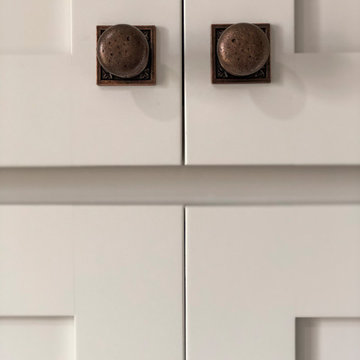
Large traditional u-shaped separate kitchen in Cleveland with a farmhouse sink, flat-panel cabinets, white cabinets, quartz benchtops, white splashback, subway tile splashback, coloured appliances, ceramic floors, no island, white floor and brown benchtop.
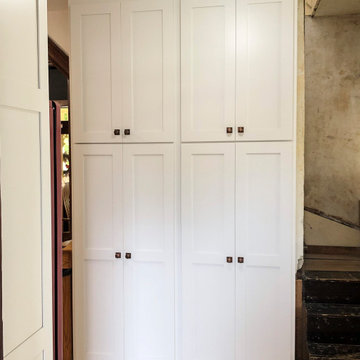
Large traditional u-shaped separate kitchen in Cleveland with a farmhouse sink, flat-panel cabinets, white cabinets, quartz benchtops, white splashback, subway tile splashback, coloured appliances, ceramic floors, no island, white floor and brown benchtop.
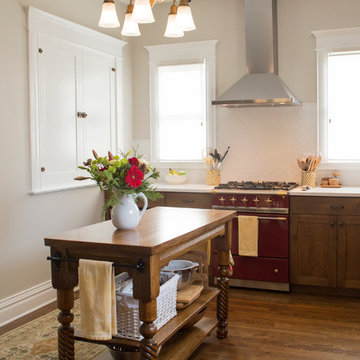
Bronwyn Fargo
This is an example of a traditional kitchen in Denver with a farmhouse sink, shaker cabinets, medium wood cabinets, quartz benchtops, white splashback, ceramic splashback, coloured appliances, medium hardwood floors and with island.
This is an example of a traditional kitchen in Denver with a farmhouse sink, shaker cabinets, medium wood cabinets, quartz benchtops, white splashback, ceramic splashback, coloured appliances, medium hardwood floors and with island.
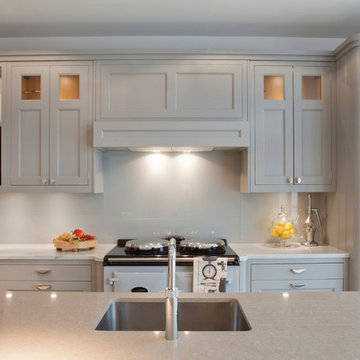
A classic inset frame kitchen in solid Ash with a brushed out grain and factory sprayed exterior finish. The interior is in Oak with solid Oak dovetailed drawers, Carrara marble work tops and a glass back splash.
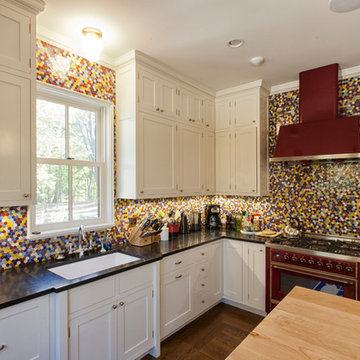
Doyle Coffin Architecture
+ Dan Lenore, Photgrapher
Mid-sized traditional u-shaped eat-in kitchen in New York with an undermount sink, flat-panel cabinets, white cabinets, granite benchtops, multi-coloured splashback, ceramic splashback, coloured appliances, medium hardwood floors and with island.
Mid-sized traditional u-shaped eat-in kitchen in New York with an undermount sink, flat-panel cabinets, white cabinets, granite benchtops, multi-coloured splashback, ceramic splashback, coloured appliances, medium hardwood floors and with island.
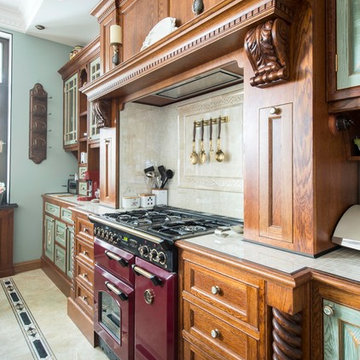
Проект реализован на мебельном предприятии Holmfort (г.Ясногорск). Фасады массив дуба, браширование, ручная покраска, патинирование. Каркас МДФ18мм, выдвижные яшики массив дуба. Плита Falcon Classic 90 (Великобритания). Холодильник Ilve 90см (Италия). Автор проекта: Болдырь Елена.
Фото: Александр Камачкин.
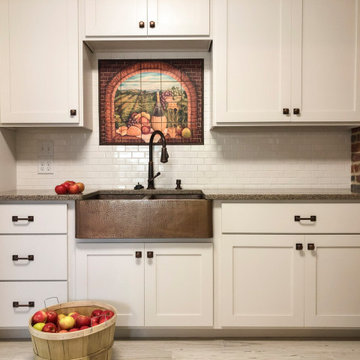
Design ideas for a large traditional u-shaped separate kitchen in Cleveland with a farmhouse sink, flat-panel cabinets, white cabinets, quartz benchtops, white splashback, subway tile splashback, coloured appliances, ceramic floors, no island, white floor and brown benchtop.
Victorian Kitchen with Coloured Appliances Design Ideas
3