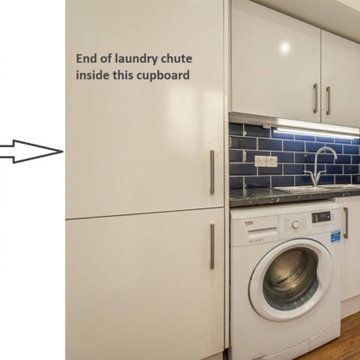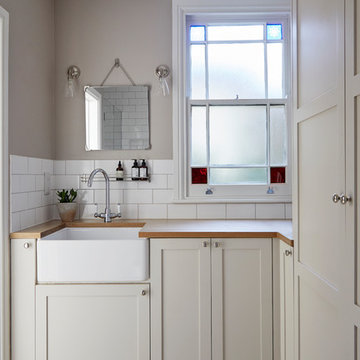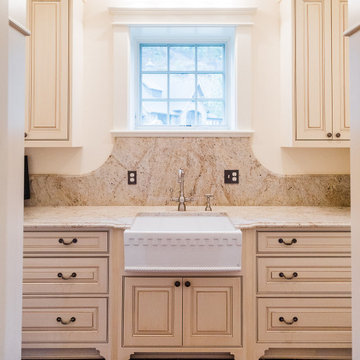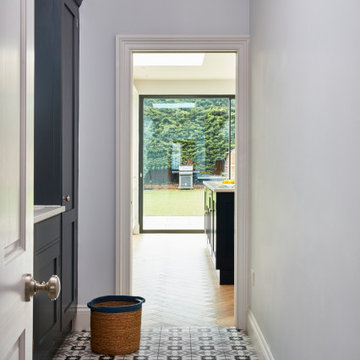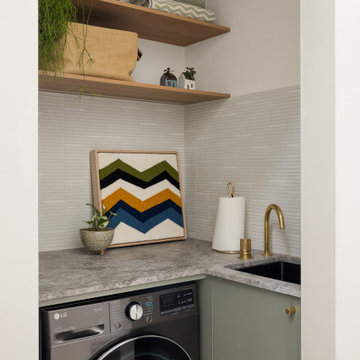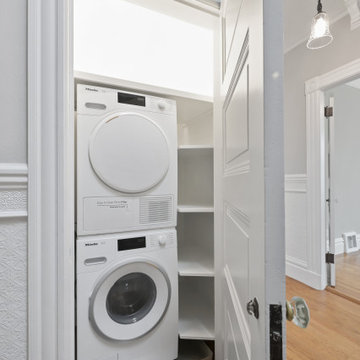Victorian Laundry Room Design Ideas
Refine by:
Budget
Sort by:Popular Today
41 - 60 of 262 photos
Item 1 of 2
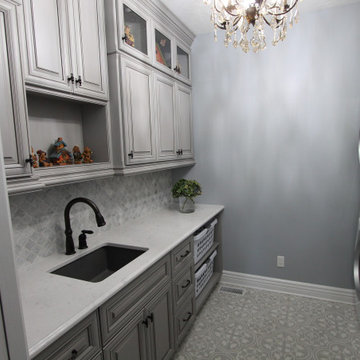
Inspiration for a mid-sized traditional galley dedicated laundry room in Other with a drop-in sink, raised-panel cabinets, grey cabinets, quartzite benchtops, marble splashback, ceramic floors, a stacked washer and dryer, multi-coloured floor and white benchtop.
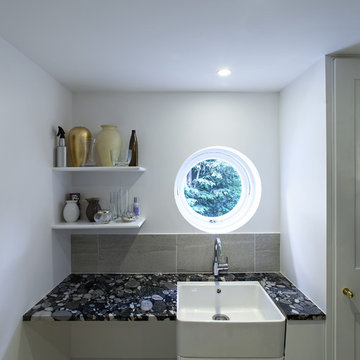
Peter Landers
Design ideas for a traditional galley utility room in London with a farmhouse sink, flat-panel cabinets, white cabinets, marble benchtops, white walls and a stacked washer and dryer.
Design ideas for a traditional galley utility room in London with a farmhouse sink, flat-panel cabinets, white cabinets, marble benchtops, white walls and a stacked washer and dryer.
Find the right local pro for your project
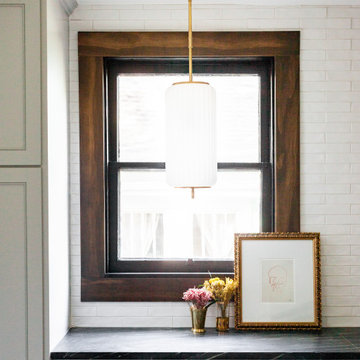
Upon entering the laundry room, its delightful rustic allure will captivate you instantly. The wooden outlines and decor provide a warm and inviting ambiance, complemented by opulent hints of gold for added sophistication.
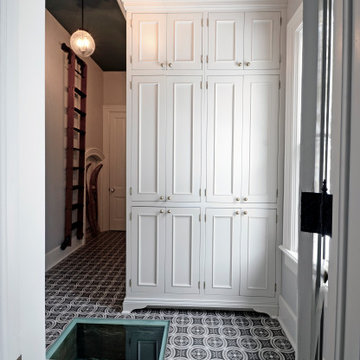
This 1779 Historic Mansion had been sold out of the Family many years ago. When the last owner decided to sell it, the Frame Family bought it back and have spent 2018 and 2019 restoring remodeling the rooms of the home. This was a Very Exciting with Great Client. Please enjoy the finished look and please contact us with any questions.
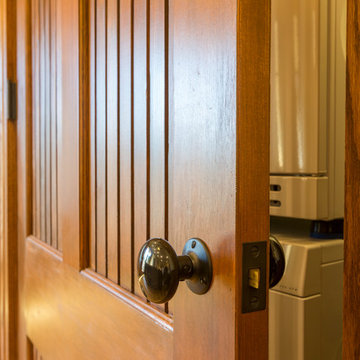
The owner of this distinguished Somerville late Victorian wanted not just a new kitchen, but a more efficient and healthier house overall. The challenge wasn’t just to capture the light and view towards the Boston skyline; we also needed to improve the space plan and work flow. Overlaid on those goals, we needed to respect the carefully maintained Victorian character of the rest of the home and bring that sensibility back into the kitchen space.
OPENING THE SPACE
We removed the wall that isolated the sink space to create one unified kitchen area. We relocated the sink to a center island so that we could replace the small window with a large sliding glass door out onto the deck and the view of the skyline.
REPURPOSING MATERIALS
We salvaged and re-used the honey-colored southern yellow pine wainscoting; we matched and extended it to a window seat and laundry room door to create continuity and tie those new elements to the old. The cabinets and counters have traditional styling in light colors to reflect the light from the new sliding doors deep into the space. More light from the rear utility stairs is brought into the space by means of a frosted glass door.
IMPROVING EFFICIENCY
More prosaically, but just as important to the client and the project team, we upgraded the insulation and air-sealing throughout the house to improve the home’s comfort and efficiency.
Photo by Jim Raycroft
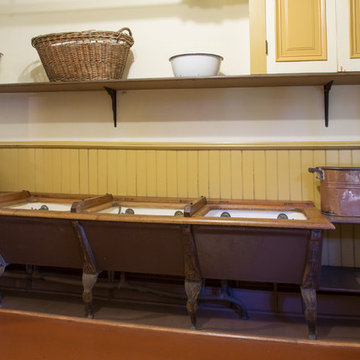
Photo: Margot Hartford © 2016 Houzz
Inspiration for a traditional laundry room in San Francisco.
Inspiration for a traditional laundry room in San Francisco.
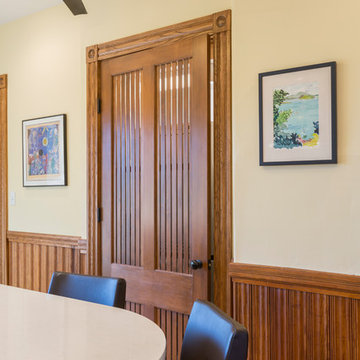
Laundry closet in kitchen- custom vented door
Photo by Jim Raycroft
Traditional laundry cupboard in Boston with a stacked washer and dryer.
Traditional laundry cupboard in Boston with a stacked washer and dryer.

This is an example of a mid-sized traditional galley dedicated laundry room in Houston with a farmhouse sink, recessed-panel cabinets, green cabinets, wood benchtops, grey splashback, ceramic splashback, white walls, ceramic floors, a side-by-side washer and dryer, multi-coloured floor and brown benchtop.
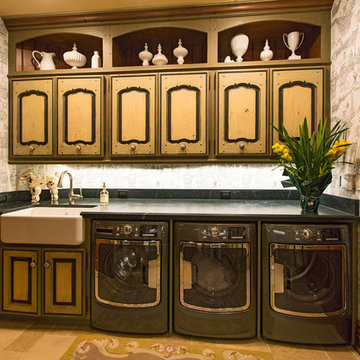
Laundry room with soapstone countertops, custom cabinetry and line drawing wallpaper.
Inspiration for a large traditional galley dedicated laundry room in Santa Barbara with a farmhouse sink, raised-panel cabinets, light wood cabinets, soapstone benchtops, limestone floors and a side-by-side washer and dryer.
Inspiration for a large traditional galley dedicated laundry room in Santa Barbara with a farmhouse sink, raised-panel cabinets, light wood cabinets, soapstone benchtops, limestone floors and a side-by-side washer and dryer.
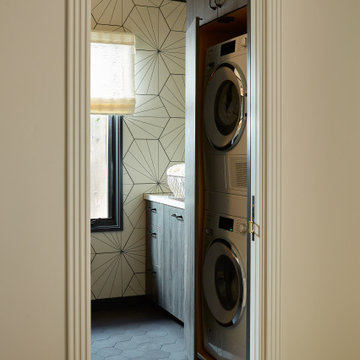
Interior design by Pamela Pennington Studios
Photography by: Eric Zepeda
Traditional galley utility room in San Francisco with an undermount sink, louvered cabinets, brown cabinets, quartzite benchtops, white walls, marble floors, a stacked washer and dryer, multi-coloured floor, white benchtop and wallpaper.
Traditional galley utility room in San Francisco with an undermount sink, louvered cabinets, brown cabinets, quartzite benchtops, white walls, marble floors, a stacked washer and dryer, multi-coloured floor, white benchtop and wallpaper.
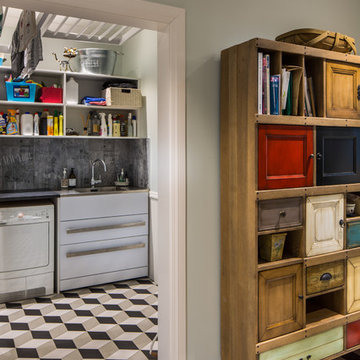
A Victorian Laundry and mudroom with tiles and flooring inspired by the client's international travels. The floor tiles are reminiscent of the Doge's Palace flooring and the splashback tiles have names of their favourite cities. Soft colours and a bright storage unit create a unique style. A custom heating/ventilation system and vicotrian inspired drying racks ensure that washing will dry indoors during winter. Photo by Paul McCredie
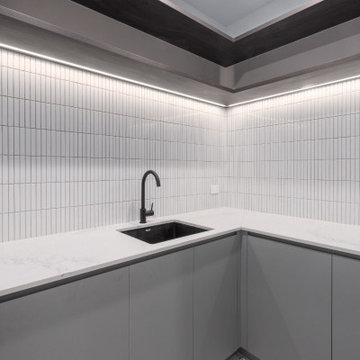
Modern laundry with ample room and strip lighting.
Design ideas for a traditional laundry room in Melbourne.
Design ideas for a traditional laundry room in Melbourne.
Victorian Laundry Room Design Ideas
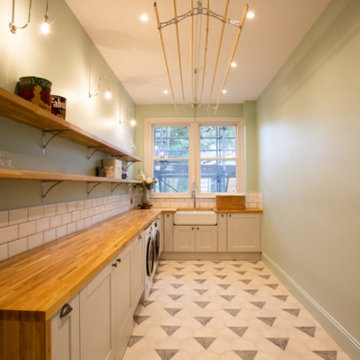
The architects' design for this Victorian home in Kent pushed the side elevation out to create a ground floor utility room off the kitchen. Styled traditionally, it features solid wood cabinetry, open shelving and a Sheila-maid.
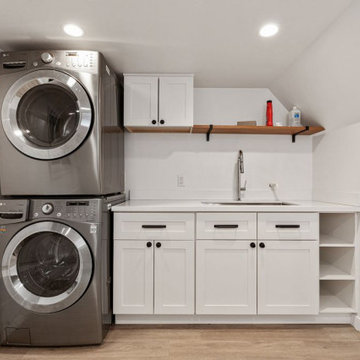
Photo of a small traditional single-wall dedicated laundry room in San Francisco with an undermount sink, shaker cabinets, white cabinets, quartz benchtops, white splashback, engineered quartz splashback, white walls, light hardwood floors, a stacked washer and dryer, white floor and white benchtop.
3
