All Fireplaces Victorian Living Design Ideas
Refine by:
Budget
Sort by:Popular Today
181 - 200 of 1,432 photos
Item 1 of 3
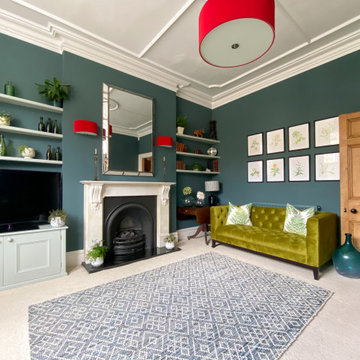
We created a botanical-inspired scheme for this Victorian terrace living room updating the wall colour to Inchyra Blue on the walls and including a pop a colour in the lamp shades. We redesigned the floorplan to make the room practical and comfortable. Built-in storage in a complementary blue was introduced to keep the tv area tidy. We included two matching side tables in an aged bronze finish with a bevelled glass top and mirrored bottom shelves to maximise the light. We sourced and supplied the furniture and accessories including the Made to Measure Olive Green Sofa and soft furnishings.
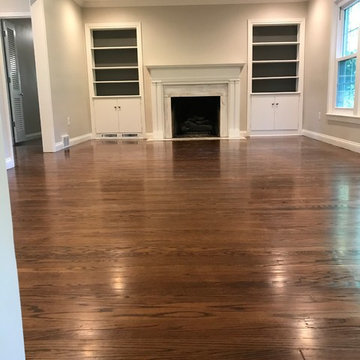
A stained living room with natural stone fireplace surround. We also had the pleasure of building these custom in-set cabinets, and mantle. As Always, Great Workmanship, Great Results!
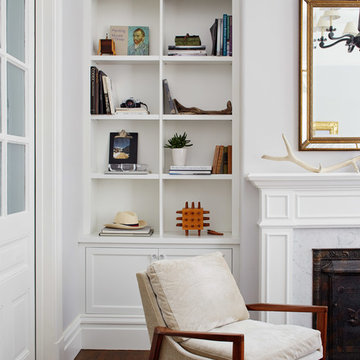
Living Room detail
Photo of a mid-sized traditional formal enclosed living room in San Francisco with white walls, dark hardwood floors, a standard fireplace, a stone fireplace surround and brown floor.
Photo of a mid-sized traditional formal enclosed living room in San Francisco with white walls, dark hardwood floors, a standard fireplace, a stone fireplace surround and brown floor.
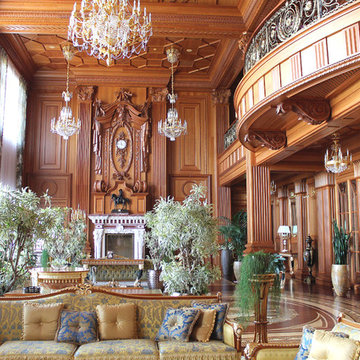
Living room
Design ideas for an expansive traditional enclosed living room in Other with beige walls, light hardwood floors, a standard fireplace, a stone fireplace surround and a built-in media wall.
Design ideas for an expansive traditional enclosed living room in Other with beige walls, light hardwood floors, a standard fireplace, a stone fireplace surround and a built-in media wall.
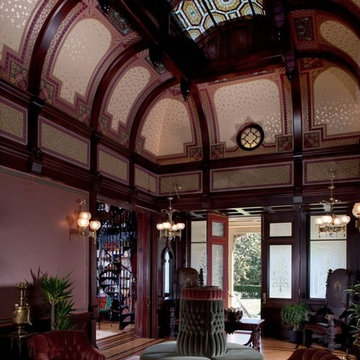
Inspiration for a traditional formal enclosed living room in San Francisco with beige walls, light hardwood floors, a standard fireplace, a tile fireplace surround, no tv and beige floor.
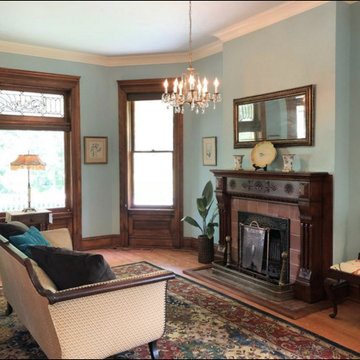
This sparsely furnished space lets the architecture speak for itself. A blue painted room to unwind and relax in. Queen Anne Victorian, Fairfield, Iowa. Belltown Design. Photography by Corelee Dey and Sharon Schmidt.
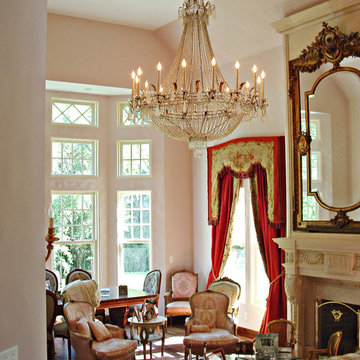
This elegant living area is formal enough to entertain royalty yet so comfortable and airy for a family to hang out in. It's modular of course.
This is an example of a large traditional formal open concept living room in New York with beige walls, medium hardwood floors, a standard fireplace, a stone fireplace surround and brown floor.
This is an example of a large traditional formal open concept living room in New York with beige walls, medium hardwood floors, a standard fireplace, a stone fireplace surround and brown floor.
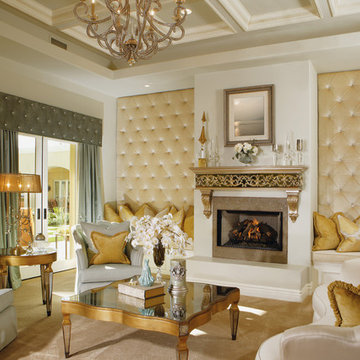
Joe Cotitta
Epic Photography
joecotitta@cox.net:
Builder: Eagle Luxury Property
Design ideas for an expansive traditional formal open concept living room in Phoenix with a tile fireplace surround, carpet, a standard fireplace, a wall-mounted tv and beige walls.
Design ideas for an expansive traditional formal open concept living room in Phoenix with a tile fireplace surround, carpet, a standard fireplace, a wall-mounted tv and beige walls.
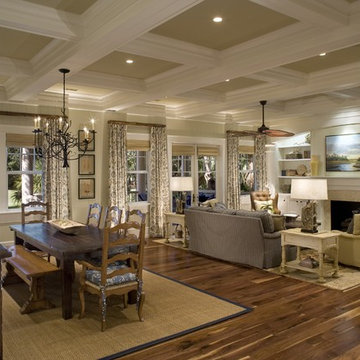
Coffered ceiling and v grooved paneling add detail to the great room.
Inspiration for a traditional open concept living room in Charleston with a standard fireplace and a built-in media wall.
Inspiration for a traditional open concept living room in Charleston with a standard fireplace and a built-in media wall.
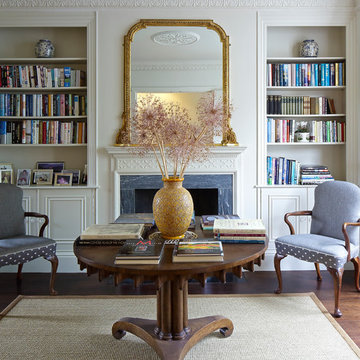
Susan Fisher Plotner/Susan Fisher Photography
Traditional living room in London with dark hardwood floors, a standard fireplace and a stone fireplace surround.
Traditional living room in London with dark hardwood floors, a standard fireplace and a stone fireplace surround.
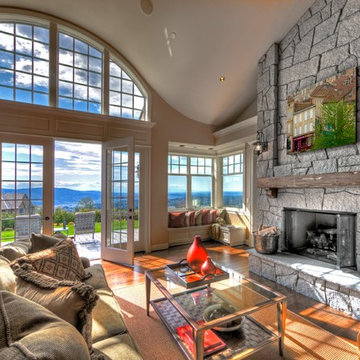
Traditional living room in Seattle with a standard fireplace and a stone fireplace surround.
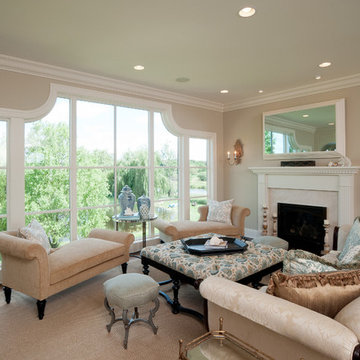
The Victoria era ended more then 100 years ago, but it's design influences-deep, rich colors, wallpaper with bold patterns and velvety textures, and high-quality, detailed millwork-can still be found in the modern-day homes, such as this 7,500-square-foot beauty in Medina.
The home's entrance is fit for a king and queen. A dramatic two-story foyer opens up to 10-foot ceilings, graced by a curved staircase, a sun-filled living room that takes advantage of the views of the three-acre property, and a music room, featuring the homeowners' baby grand piano.
"Each unique room has a sense of separation, yet there's an open floor plan", explains Andy Schrader, president of Schrader & Companies, the builder behind this masterpiece.
The home features four bedrooms and five baths, including a stunning master suite with and expansive walk-in master shower-complete with exterior and interior windows and a rain showerhead suspended from the ceiling. Other luxury amenities include main- and upper level laundries, four garage stalls, an indoor sport court, a workroom for the wife (with French doors accessing a personal patio), and a vestibule opening to the husband's office, complete with ship portal.
The nucleus of this home is the kitchen, with a wall of windows overlooking a private pond, a cathedral vaulted ceiling, and a unique Romeo-and-Juliet balcony, a trademark feature of the builder.
Story courtesy or Midwest Home Magazine-August 2012
Written by Christina Sarinske
Photographs courtesy of Scott Jacobson
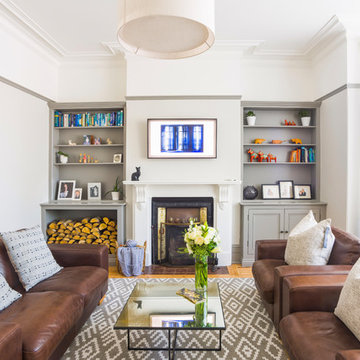
Victorian refurbished lounge with feature bespoke joinery and window dressings.
Imago: www.imagoportraits.co.uk
Design ideas for a mid-sized traditional enclosed living room in London with grey walls, light hardwood floors, a wood stove, a tile fireplace surround, a wall-mounted tv and brown floor.
Design ideas for a mid-sized traditional enclosed living room in London with grey walls, light hardwood floors, a wood stove, a tile fireplace surround, a wall-mounted tv and brown floor.
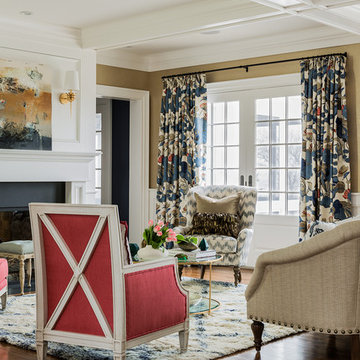
This ocean-front shingled Gambrel style house is home to a young family with little kids who lead an active, outdoor lifestyle. My goal was to create a bespoke, colorful and eclectic interior that looked sophisticated and fresh, but that was tough enough to withstand salt, sand and wet kids galore. The palette of coral and blue is an obvious choice, but we tried to translate it into a less expected, slightly updated way, hence the front door! Liberal use of indoor-outdoor fabrics created a seamless appearance while preserving the utility needed for this full time seaside residence.
photo: Michael J Lee Photography
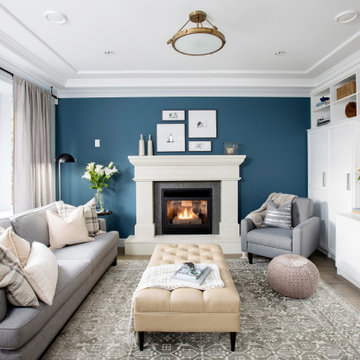
With a clean profile this classic style effortlessly accentuates transitional or classic interiors. Emblematic of traditional English homestead fireplaces, the Britannia Mantel has an ageless appeal. This traditional fireplace mantel creates a stunning focal point for great rooms or smaller living spaces.
This classic fireplace surround is available in two standard lengths. Customization is also available to this design. Contact us if the standard dimensions do not work for your project, and we will review your requirements for the necessary adjustments.
To add grace, drama, or to meet the requirements of your fireplace unit consider a hearth to add to the design.
Colors :
-Haze
-Charcoal
-London Fog
-Chalk
-Moonlight
-Portobello
-Chocolate
-Mist
Finishes:
-Simply White
-Cloud White
-Ice White
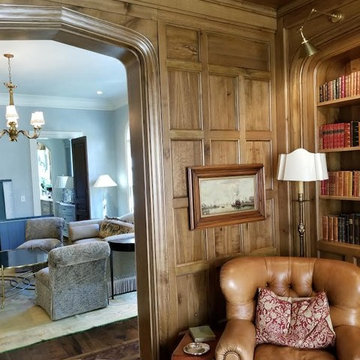
Photo of a large traditional enclosed family room in Houston with a library, brown walls, a standard fireplace, a stone fireplace surround and no tv.
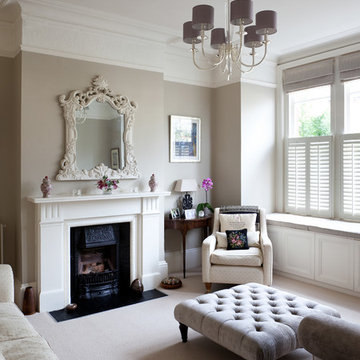
Traditional formal enclosed living room in London with grey walls, carpet, a standard fireplace and no tv.
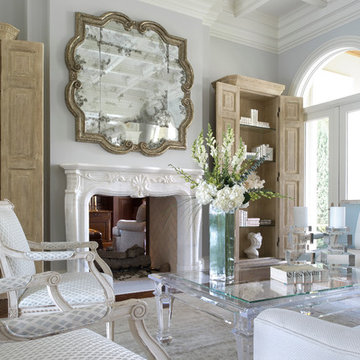
stephen allen photography
Expansive traditional formal enclosed living room in Miami with a two-sided fireplace, a stone fireplace surround, grey walls and dark hardwood floors.
Expansive traditional formal enclosed living room in Miami with a two-sided fireplace, a stone fireplace surround, grey walls and dark hardwood floors.

Victorian sitting room transformation with bespoke joinery and modern lighting. Louvre shutters used to create space and light in the sitting room whilst decadent velvet curtains are used in the dining room. Stunning artwork was the inspiration behind this room.
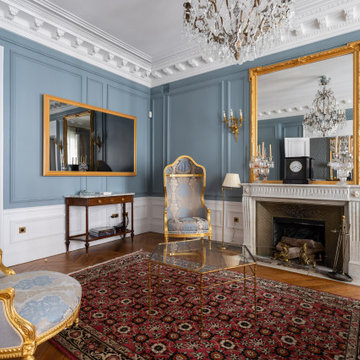
Design ideas for a large traditional enclosed living room in Paris with blue walls, dark hardwood floors, a standard fireplace, a wall-mounted tv, brown floor and decorative wall panelling.
All Fireplaces Victorian Living Design Ideas
10



