Victorian Living Design Ideas with a Two-sided Fireplace
Refine by:
Budget
Sort by:Popular Today
1 - 20 of 33 photos
Item 1 of 3
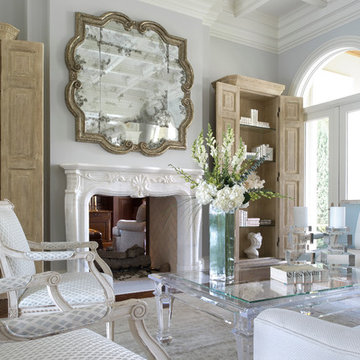
stephen allen photography
Expansive traditional formal enclosed living room in Miami with a two-sided fireplace, a stone fireplace surround, grey walls and dark hardwood floors.
Expansive traditional formal enclosed living room in Miami with a two-sided fireplace, a stone fireplace surround, grey walls and dark hardwood floors.
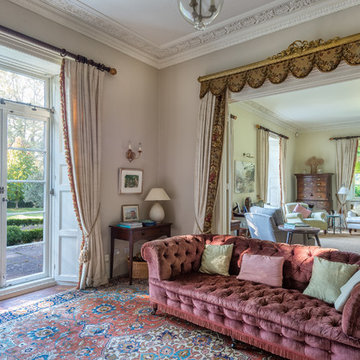
A gracious living space in a Victorian house, made practical by the optional use of dividing doors. Original french windows to gardens Colin Cadle Photography, Photo Styling Jan Cadle.
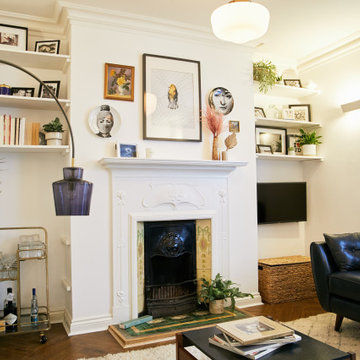
Hackney period flat conversion. White walls and eclectic mix of furniture and styles.
Photo of a traditional living room in London with white walls and a two-sided fireplace.
Photo of a traditional living room in London with white walls and a two-sided fireplace.
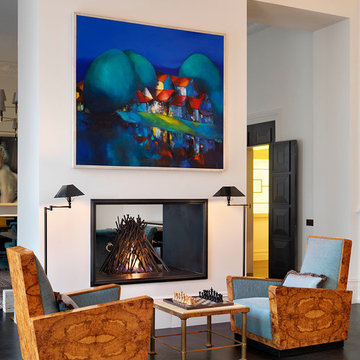
Double Sided fireplace and chessboard
Design ideas for an expansive traditional formal open concept living room in London with white walls, dark hardwood floors, a two-sided fireplace, a stone fireplace surround and no tv.
Design ideas for an expansive traditional formal open concept living room in London with white walls, dark hardwood floors, a two-sided fireplace, a stone fireplace surround and no tv.
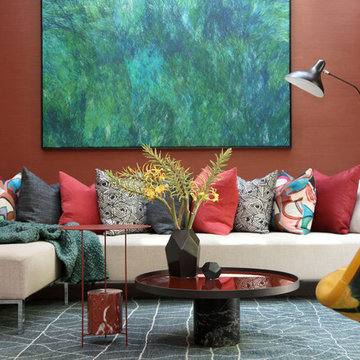
An array of colour and pattern...livens up this informal lounge
This is an example of a mid-sized traditional open concept living room in Sydney with grey walls, dark hardwood floors, a two-sided fireplace, a plaster fireplace surround, no tv and a library.
This is an example of a mid-sized traditional open concept living room in Sydney with grey walls, dark hardwood floors, a two-sided fireplace, a plaster fireplace surround, no tv and a library.
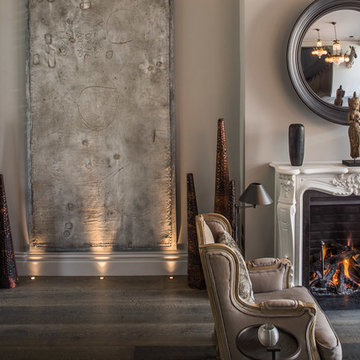
An open plan double reception with double fire places. Photo credit: Anthony Coleman
Inspiration for a large traditional formal open concept living room in London with grey walls, dark hardwood floors, a two-sided fireplace, a stone fireplace surround and no tv.
Inspiration for a large traditional formal open concept living room in London with grey walls, dark hardwood floors, a two-sided fireplace, a stone fireplace surround and no tv.
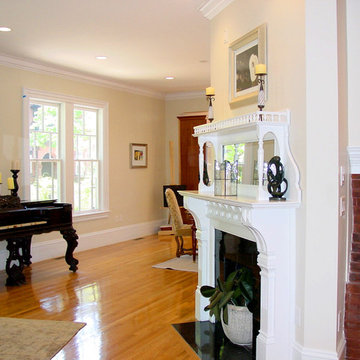
In this photo you can see that we were able to keep the original wood fireplace surround. Prior to renovation, this was a series of small rooms.
Design ideas for a large traditional formal open concept living room in Boston with beige walls, light hardwood floors, a two-sided fireplace, a brick fireplace surround and no tv.
Design ideas for a large traditional formal open concept living room in Boston with beige walls, light hardwood floors, a two-sided fireplace, a brick fireplace surround and no tv.
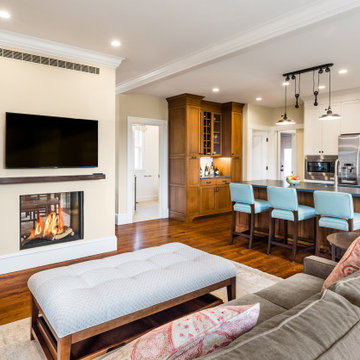
This historic victorian home was a warren of small, dark rooms. We opened the floor plan to bring light and enable flow. The two-sided fireplace enables just enough separation between the family room and dining room. A unique u-shaped addition at the back allows generous space for the cook's kitchen and houses utility spaces along the exterior walls.
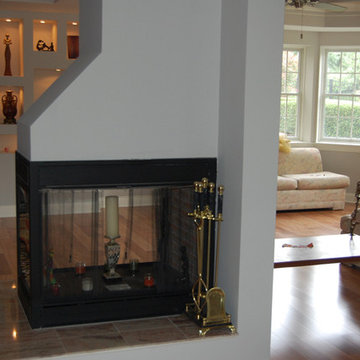
Dream Home Remodeling in NJ
Design ideas for a small traditional living room in New York with medium hardwood floors, a two-sided fireplace, a metal fireplace surround and brown floor.
Design ideas for a small traditional living room in New York with medium hardwood floors, a two-sided fireplace, a metal fireplace surround and brown floor.
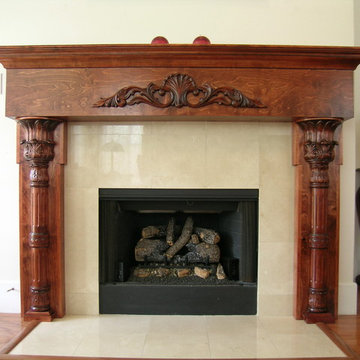
Deep rich color with reds and browns to complement the natural grains of this maple one of a kind mantel.
This is an example of a large traditional formal open concept living room in Dallas with white walls, medium hardwood floors, a two-sided fireplace, a stone fireplace surround and red floor.
This is an example of a large traditional formal open concept living room in Dallas with white walls, medium hardwood floors, a two-sided fireplace, a stone fireplace surround and red floor.
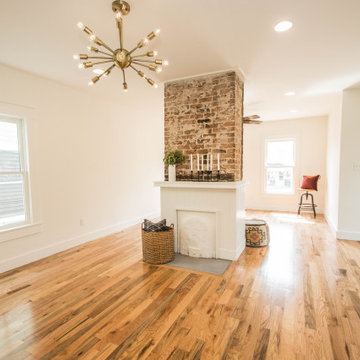
Renovated living space with refinished floors, removal of walls, and chimney refinish.
Design ideas for a small traditional open concept living room in Other with white walls, medium hardwood floors and a two-sided fireplace.
Design ideas for a small traditional open concept living room in Other with white walls, medium hardwood floors and a two-sided fireplace.
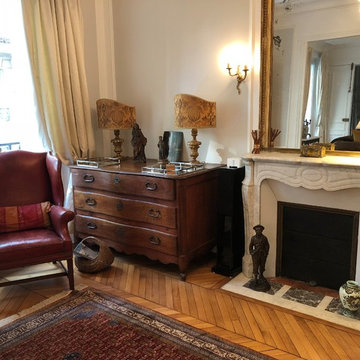
Photo of a traditional family room in Paris with a library, grey walls, light hardwood floors, a two-sided fireplace and a stone fireplace surround.
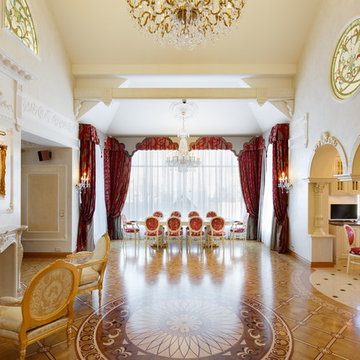
Traditional formal open concept living room in Saint Petersburg with white walls, medium hardwood floors and a two-sided fireplace.
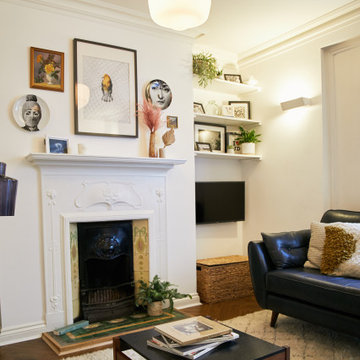
Hackney period flat conversion. White walls and eclectic mix of furniture and styles.
This is an example of a traditional living room in London with white walls and a two-sided fireplace.
This is an example of a traditional living room in London with white walls and a two-sided fireplace.
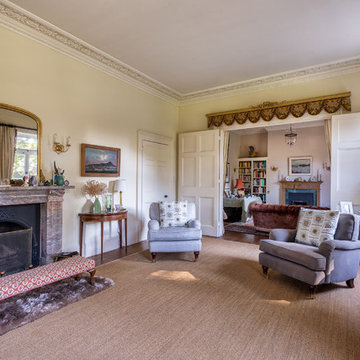
Gracious living room in a beautiful Victorian Home, South Devon. Colin Cadle Photography, photo styling Jan Cadle
Photo of an expansive traditional formal enclosed living room in Devon with beige walls, carpet, a two-sided fireplace, a stone fireplace surround and no tv.
Photo of an expansive traditional formal enclosed living room in Devon with beige walls, carpet, a two-sided fireplace, a stone fireplace surround and no tv.
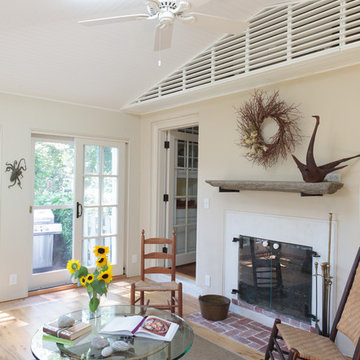
sunroom interior with a vaulted ceiling with bead board. the floors are knotty oak with built in wood floor grills for heat
This is an example of a mid-sized traditional sunroom in Philadelphia with light hardwood floors, a two-sided fireplace, a plaster fireplace surround and a skylight.
This is an example of a mid-sized traditional sunroom in Philadelphia with light hardwood floors, a two-sided fireplace, a plaster fireplace surround and a skylight.
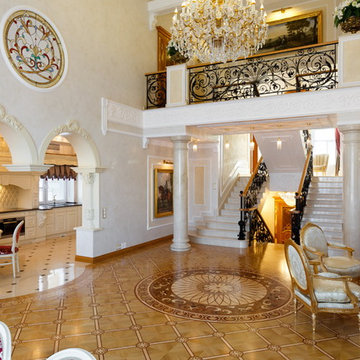
Inspiration for a traditional formal open concept living room in Saint Petersburg with white walls, medium hardwood floors and a two-sided fireplace.
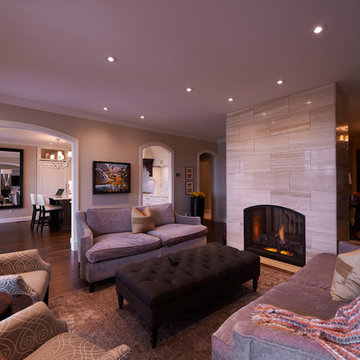
Design ideas for an expansive traditional open concept family room in Other with a two-sided fireplace, a tile fireplace surround and no tv.
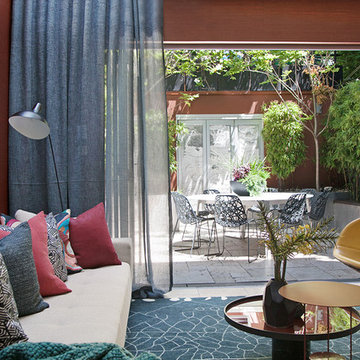
Where outside meets in making this informal lounge sophisticated and casual all at once.
Mid-sized traditional open concept living room in Sydney with a library, grey walls, dark hardwood floors, a two-sided fireplace, a plaster fireplace surround and no tv.
Mid-sized traditional open concept living room in Sydney with a library, grey walls, dark hardwood floors, a two-sided fireplace, a plaster fireplace surround and no tv.
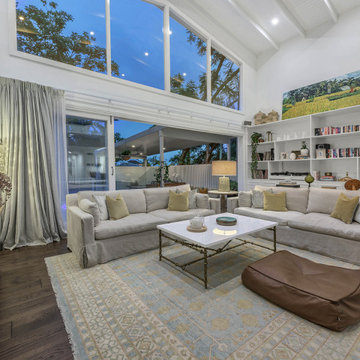
West End
Design ideas for a traditional living room in Sunshine Coast with a two-sided fireplace.
Design ideas for a traditional living room in Sunshine Coast with a two-sided fireplace.
Victorian Living Design Ideas with a Two-sided Fireplace
1



