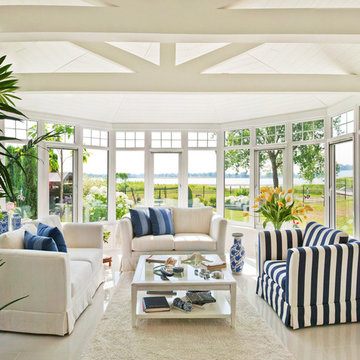Victorian Living Design Ideas with White Floor
Refine by:
Budget
Sort by:Popular Today
1 - 20 of 62 photos
Item 1 of 3
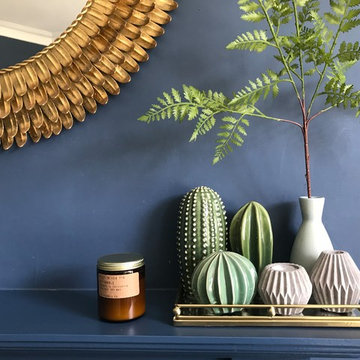
We chose a beautiful inky blue for this London Living room to feel fresh in the daytime when the sun streams in and cozy in the evening when it would otherwise feel quite cold. The colour also complements the original fireplace tiles.
We took the colour across the walls and woodwork, including the alcoves, and skirting boards, to create a perfect seamless finish. Balanced by the white floor, shutters and lampshade there is just enough light to keep it uplifting and atmospheric.
The final additions were a complementary green velvet sofa, luxurious touches of gold and brass and a glass table and mirror to make the room sparkle by bouncing the light from the metallic finishes across the glass and onto the mirror
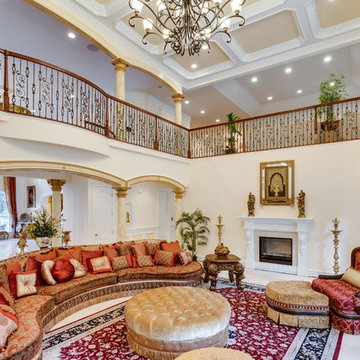
Asta Homes
Great Falls, VA 22066
Design ideas for a traditional formal living room in DC Metro with white walls, a standard fireplace, no tv and white floor.
Design ideas for a traditional formal living room in DC Metro with white walls, a standard fireplace, no tv and white floor.
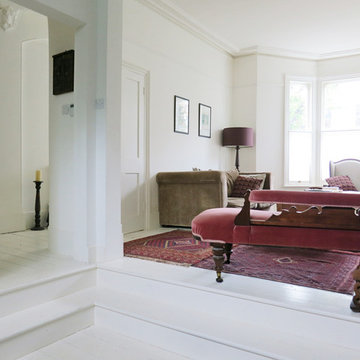
Pernilla, http://houseoflocations.com/
Photo of a traditional living room in London with white walls and white floor.
Photo of a traditional living room in London with white walls and white floor.

2D previsualization for a client
Inspiration for an expansive traditional loft-style living room in New York with blue walls, marble floors, white floor, vaulted and decorative wall panelling.
Inspiration for an expansive traditional loft-style living room in New York with blue walls, marble floors, white floor, vaulted and decorative wall panelling.
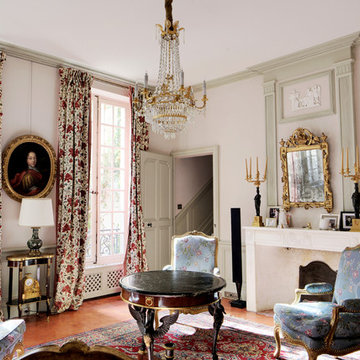
Large traditional formal enclosed living room in Marseille with pink walls, porcelain floors, a standard fireplace, a plaster fireplace surround and white floor.
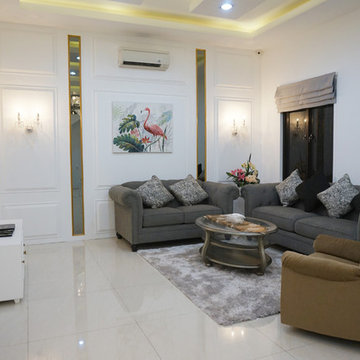
Inspiration for a mid-sized traditional open concept living room in Other with a home bar, white walls, ceramic floors, no fireplace, a wall-mounted tv and white floor.
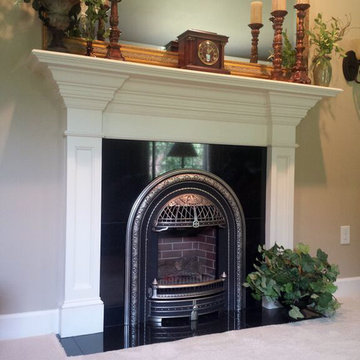
Design ideas for a traditional formal living room in Atlanta with grey walls, carpet, a standard fireplace, a metal fireplace surround and white floor.
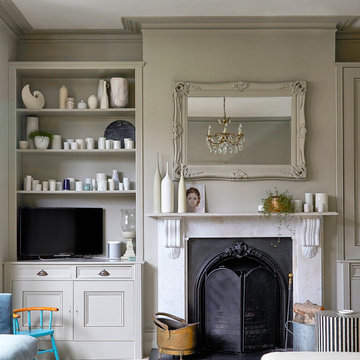
Anna Stathaki
Photo of a mid-sized traditional formal enclosed living room in London with grey walls, painted wood floors, a standard fireplace, a stone fireplace surround, a freestanding tv and white floor.
Photo of a mid-sized traditional formal enclosed living room in London with grey walls, painted wood floors, a standard fireplace, a stone fireplace surround, a freestanding tv and white floor.
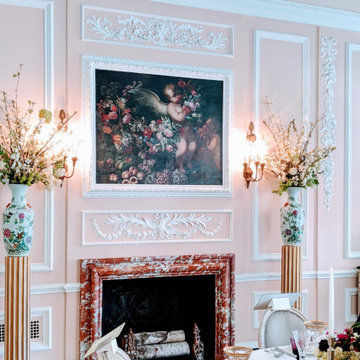
This traditional room uses only 2 colors but a 2 color design can have a lot of drama. The white accents on the wall are picked out bringing, attention to the details.Even the china is the same 2 colors. Adding white and a pale color gives a fresh look to any space.
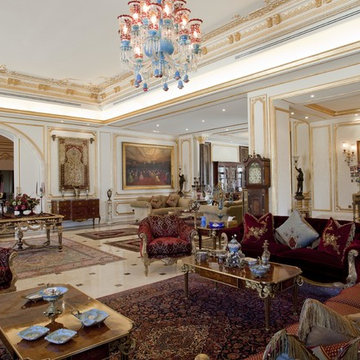
Expansive traditional formal open concept living room in Other with white walls, marble floors, no tv and white floor.
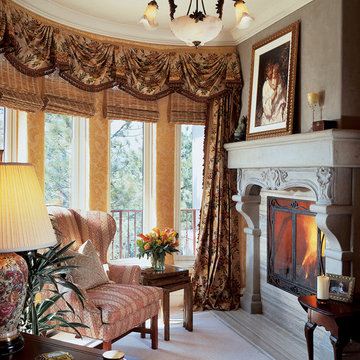
Photo of a small traditional formal enclosed living room in Denver with beige walls, carpet, a standard fireplace, a stone fireplace surround, no tv and white floor.
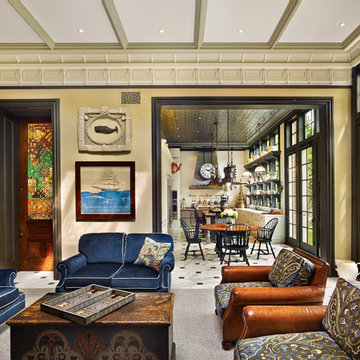
Halkin Mason
Photo of a large traditional enclosed family room in Philadelphia with beige walls, marble floors, a built-in media wall and white floor.
Photo of a large traditional enclosed family room in Philadelphia with beige walls, marble floors, a built-in media wall and white floor.
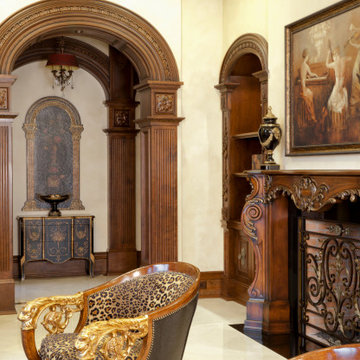
The dark mahogany stained interior elements bring a sense of uniqueness to the overall composition of the space. Adorned with rich hand carved details, the darker tones of the material itself allow for the intricate details to be highlighted even more. Using these contrasting tones to bring out the most out of each element in the space.
For more projects visit our website wlkitchenandhome.com
.
.
.
#livingroom #luxurylivingroom #livingroomideas #residentialinteriors #luxuryhomedesign #luxuryfurniture #luxuryinteriordesign #elegantfurniture #mansiondesing #tvunit #luxurytvunit #tvunitdesign #fireplace #manteldesign #woodcarving #homebar #entertainmentroom #carvedfurniture #tvcabinet #custombar #classicfurniture #cofferedceiling #woodworker #newjerseyfurniture #ornatefurniture #bardesigner #furnituredesigner #newyorkfurniture #classicdesigner
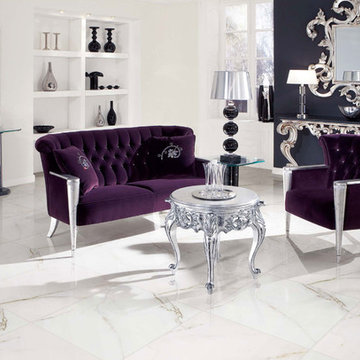
Large traditional formal open concept living room in New York with white walls, marble floors, no tv and white floor.
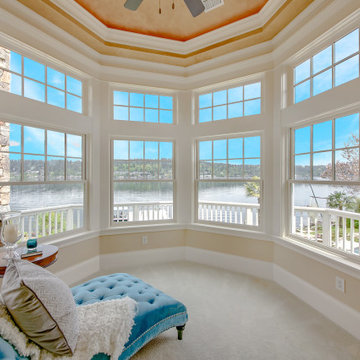
Located off of the Master Bedroom
Large traditional sunroom in Seattle with carpet and white floor.
Large traditional sunroom in Seattle with carpet and white floor.
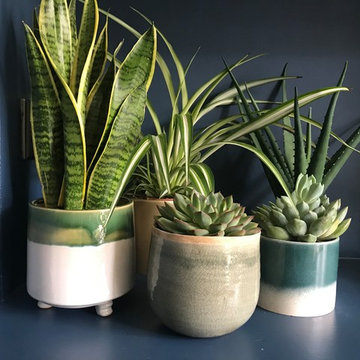
We chose a beautiful inky blue for this London Living room to feel fresh in the daytime when the sun streams in and cozy in the evening when it would otherwise feel quite cold. The colour also complements the original fireplace tiles.
We took the colour across the walls and woodwork, including the alcoves, and skirting boards, to create a perfect seamless finish. Balanced by the white floor, shutters and lampshade there is just enough light to keep it uplifting and atmospheric.
The final additions were a complementary green velvet sofa, luxurious touches of gold and brass and a glass table and mirror to make the room sparkle by bouncing the light from the metallic finishes across the glass and onto the mirror
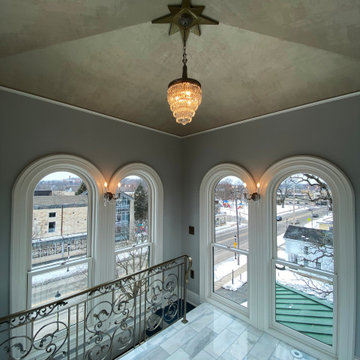
This 1779 Historic Mansion once having the interior remodel completed, it was time to replace the once beautiful Belvidere recreated for the top of the homes 4th floor.
The ceiling is hand applied Italian Plaster with a gold finish
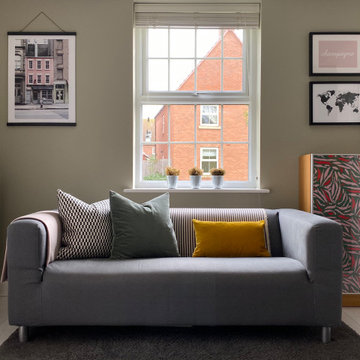
Existing furniture was hacked and accessorised to suite in with the new kitchen design
Photo of a small traditional open concept family room in Other with green walls, laminate floors and white floor.
Photo of a small traditional open concept family room in Other with green walls, laminate floors and white floor.
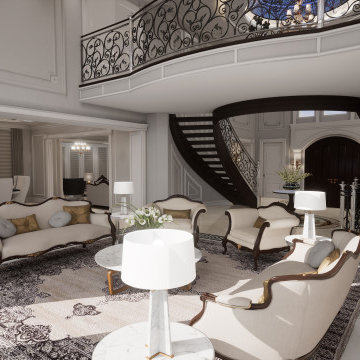
Design ideas for a large traditional formal open concept living room in Toronto with white walls, marble floors, no fireplace, no tv and white floor.
Victorian Living Design Ideas with White Floor
1




