Refine by:
Budget
Sort by:Popular Today
1 - 20 of 148 photos
Item 1 of 3
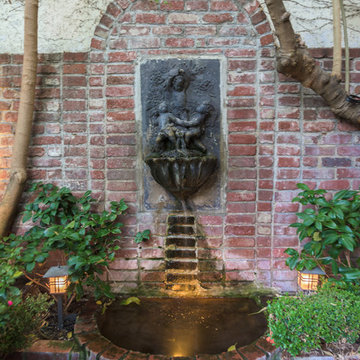
This is an example of a mid-sized traditional backyard patio in Los Angeles with a water feature, brick pavers and no cover.
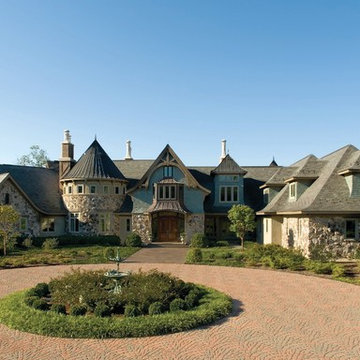
Photo of an expansive traditional front yard full sun driveway for spring in New York with a water feature and brick pavers.

Photo of a mid-sized traditional rooftop full sun formal garden for summer in Hong Kong with a water feature and decking.
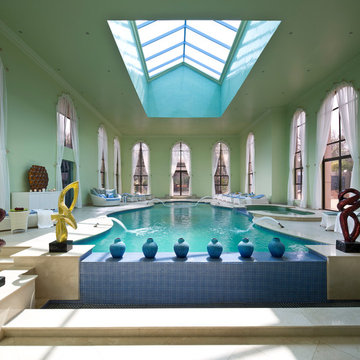
Photo of an expansive traditional indoor custom-shaped lap pool in Miami with a water feature and tile.
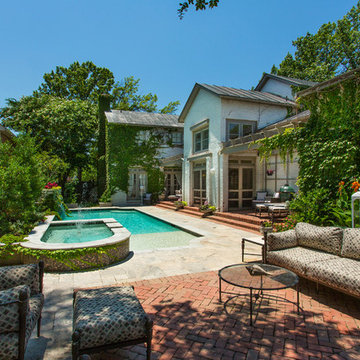
This pool fits the house so well and carries its care through the entire yard.
Design by: Shindler Design Company
Built by: Claffey Pools
Photography by Vernon Wentz of Ad Imagery
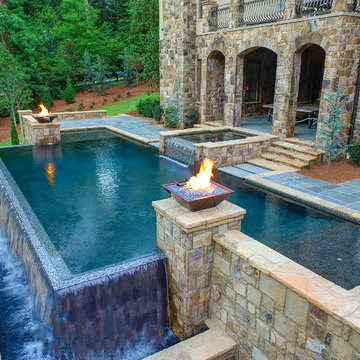
This pool has a 55' weir wall that doubles as both a wet wall and a sheer. There is also 18 led lights that uplight the weir wall and pool at night. The spa is a toe kick spa and both the pool and spa was hydraulically engineered so that you can not see any fittings.
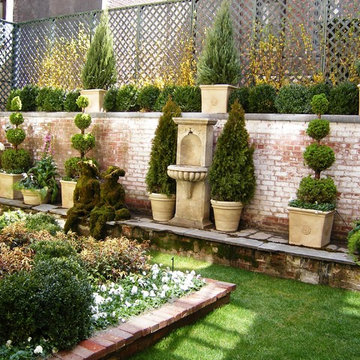
Design ideas for a mid-sized traditional rooftop partial sun formal garden in New York with a water feature and concrete pavers.
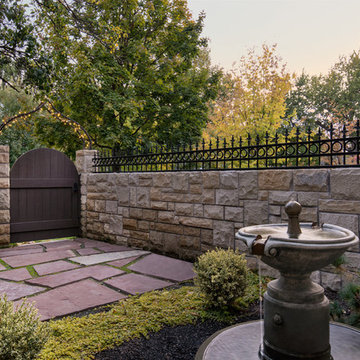
Blu Fish Photography
Design ideas for a mid-sized traditional courtyard full sun formal garden for summer in Boise with a water feature and natural stone pavers.
Design ideas for a mid-sized traditional courtyard full sun formal garden for summer in Boise with a water feature and natural stone pavers.
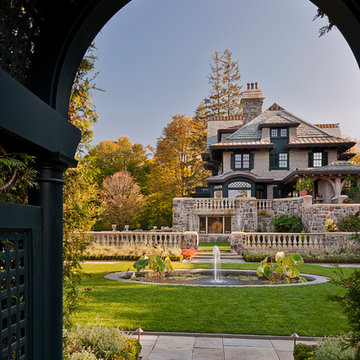
This home, set prominently on Lake Skaneateles in New York, reflects a period when stately mansions graced the waterfront. Few houses demonstrate the skill of modern-day craftsmen with such charm and grace. The investment of quality materials such as limestone, carved timbers, copper, and slate, combined with stone foundations and triple-pane windows, provide the new owners with worry-free maintenance and peace of mind for years to come. The property boasts formal English gardens complete with a rope swing, pergola, and gazebo as well as an underground tunnel with a wine grotto. Elegant terraces offer multiple views of the grounds.
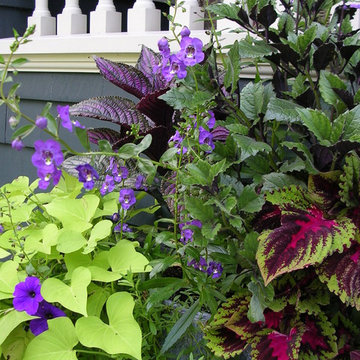
Inspiration for a mid-sized traditional backyard full sun formal garden in Boston with a water feature and natural stone pavers.
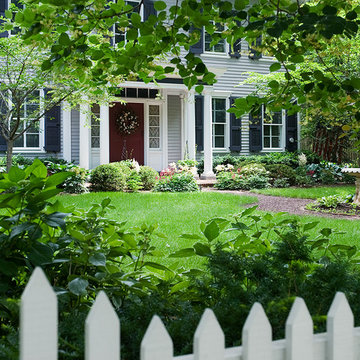
A view into the front yard reveals a stone bird bath within the center of the lawn with a gravel path surrounding it.
Photo of a mid-sized traditional front yard garden in Philadelphia with a water feature and gravel.
Photo of a mid-sized traditional front yard garden in Philadelphia with a water feature and gravel.
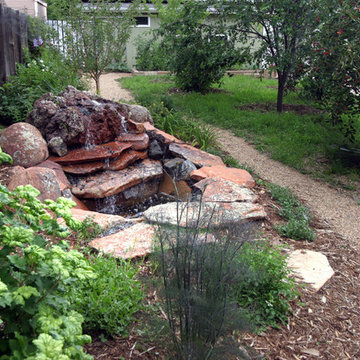
You can see the dark green dill in the foreground of this edible garden patch surrounding a rustic moss-rock water feature. What you may not notice is the soapwort growing along the edge of the pathway because it is not in bloom. Back before phosphates, people used this nifty little plant for washing. It contains saponins, which cause boiled solutions made with soapwort to lather up. It's like nature's little bar of soap.
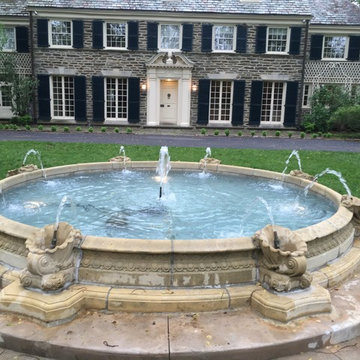
Inspiration for a small traditional front yard round aboveground pool in Philadelphia with a water feature and concrete slab.
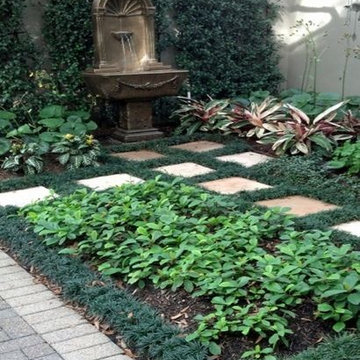
This is a very small space that measures approximately 20x14 feet and gets very little sunlight. The client is from New Orleans where they still maintain a house and wanted something that would remind them of home so we went with a contemporary take on the New Orleans-style courtyard. This space was unused and the landscape died as a result of poor soil conditions, poor drainage and heavy shade long before we took on the project. Our mission was to 1) Invite the homeowner into a space they were familiar and comfortable with, and 2) Involve all of their senses (aesthetics for the eyes, water fountain for the ears, fragrant flowers and herbs for the nose).
This picture is the left side of this outdoor living space which features a refurbished fountain. The client had this fountain laying in the corner of the courtyard, broken and forgotten. We had a specialist restore it and give it the patina that creates the sort of character you would expect from a New Orleans style courtyard.
Again, this is a very small area that was unused and is now a permanent and regular part of this client's daily living.
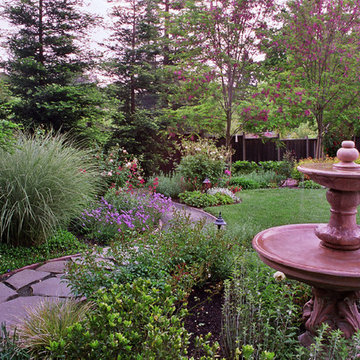
Our clients wanted their garden to attract wildlife including birds, butterflies and hummingbirds. We added bird houses bird feeders and this water fountain that doubles as a bird bath along this meandering stone path.
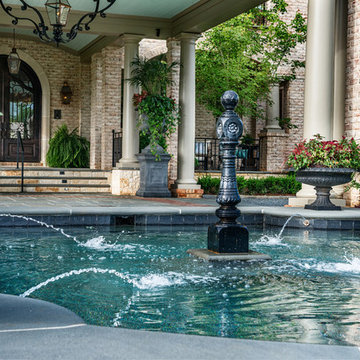
Getzcreative Photography
Design ideas for a large traditional front yard full sun driveway for spring in Other with a water feature and concrete pavers.
Design ideas for a large traditional front yard full sun driveway for spring in Other with a water feature and concrete pavers.
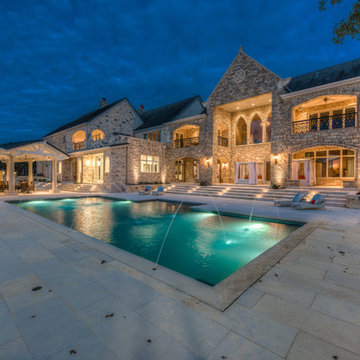
Walk out the door and step right into the beautiful pool or spa while enjoying Texas' hill country views.
Photo by Artist Couple
Expansive traditional backyard rectangular pool in Austin with a water feature and natural stone pavers.
Expansive traditional backyard rectangular pool in Austin with a water feature and natural stone pavers.
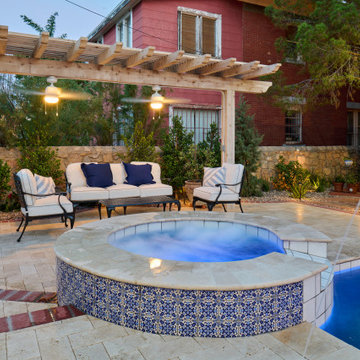
Sunset Heights Renovation
This Victorian style home was beautifully designed from the interior to the exterior. Our clients were looking to update the outdoor space, not only was it not functional, but it did not complement their Victorian home.
Although we had a yearlong waiting list for design, our clients were patient and hired us for 3D design.
Many times, our clients already have all the components in place, such as a pool, outdoor kitchen, fireplace, pergola etc., but they just don’t feel right.
The most important feature of our client’s new space was not only the components, but to be able to have a space that would allow them to create a lifetime of memories. From a visual perspective their existing space seemed limited and confined. Our design team was able to see past this and expanded its space to its full potential which allowed us to create multiple destinations for relaxation, enjoyment and most importantly entertainment.
As we began the design process, we were able to take a closer look at the existing space and noticed many safety concerns and how the existing materials did not accentuate the home either.
At the completion of their 3D design, we were able to present new ideas and materials that would enhance the value of the home as well as help them visualize the new space created with multiple destinations.
Ivory travertine coping & decking was a must as was the Talavera blue highlighted tiles for the newly renovated pool. A new working spa and functional outdoor kitchen with bar were two spaces we are sure they would enjoy while spending time outdoors. We enlarged the existing covered patio to expand the seating area to include chaise lounges, a loveseat and chairs under the pergola shade accent.
Newest favorite additions are the gas firepit and cabin play fort which can be highly utilized year-round. Our clients say, “The adults love hanging out in the fort too!”
Nestled in the Historic District, our client’s home is now filled with plenty of space and great energy for family gatherings, parties, watching sports, graduations and so much more. Who knows, maybe a future wedding or two! Memories of a lifetime will be made here for years to come!
Architecture and lifestyle are always our focus when designing feel good and functional spaces for our clients!
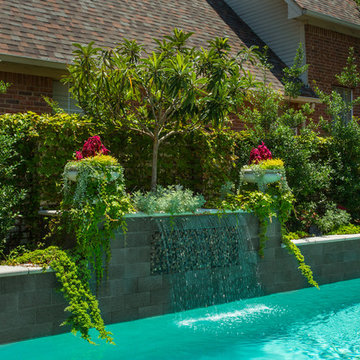
This pool fits the house so well and carries its care through the entire yard.
Design by: Shindler Design Company
Built by: Claffey Pools
Photography by Vernon Wentz of Ad Imagery
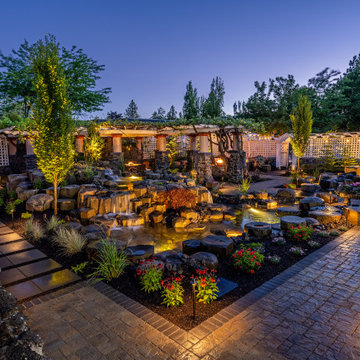
Within the final design, this project boasts an interactive double water feature with a bridge-rock walkway, a private fire pit lounge area, and a secluded hot tub space with the best view! Since our client is a professional artist, we worked with her on a distinctive paver inlay as the final touch.
With strategic coordination and planning, Alderwood completed the project and created a result the homeowners now enjoy daily!
Victorian Outdoor Design Ideas with a Water Feature
1





