Refine by:
Budget
Sort by:Popular Today
21 - 40 of 54 photos
Item 1 of 3
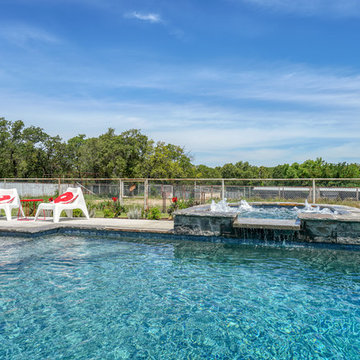
Grecian Style family diving pool. Includes tanning ledge with bubblers, horseshoe spa, salt finish decking and flagstone coping.
Photo of a mid-sized traditional backyard custom-shaped pool in Dallas with a hot tub and concrete slab.
Photo of a mid-sized traditional backyard custom-shaped pool in Dallas with a hot tub and concrete slab.
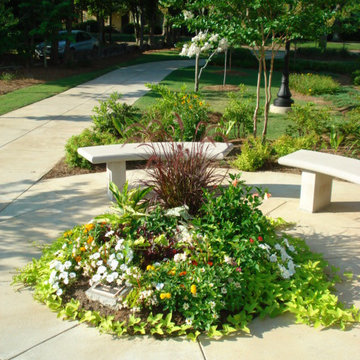
Annual color design for a planter planted with tropical style annuals.
Photo: MRC Landscape Architecture, 2009.
Inspiration for a small traditional courtyard patio in Other with concrete slab and no cover.
Inspiration for a small traditional courtyard patio in Other with concrete slab and no cover.
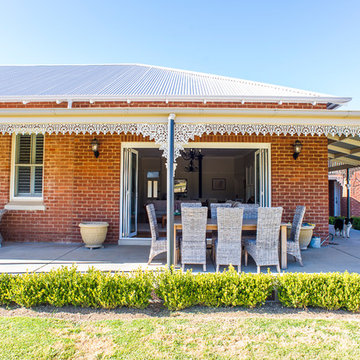
Five Hours West
Photo of a traditional backyard verandah in Other with concrete slab and an awning.
Photo of a traditional backyard verandah in Other with concrete slab and an awning.
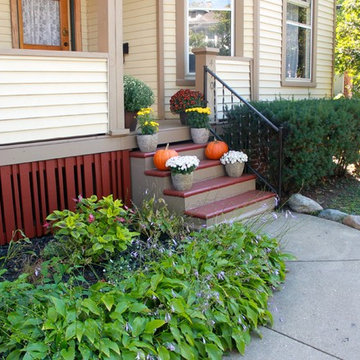
Inspiration for a mid-sized traditional front yard verandah in Chicago with a container garden, concrete slab and a roof extension.
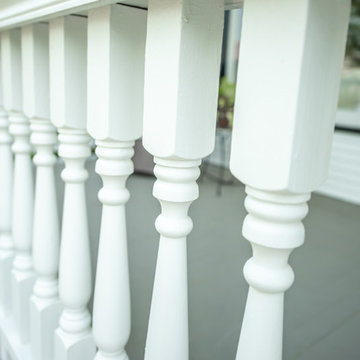
Real wood was used for railings and balusters, and the original roof structure was fully preserved.
A&J Photography, Inc.
Mid-sized traditional front yard verandah in Other with concrete slab and a roof extension.
Mid-sized traditional front yard verandah in Other with concrete slab and a roof extension.
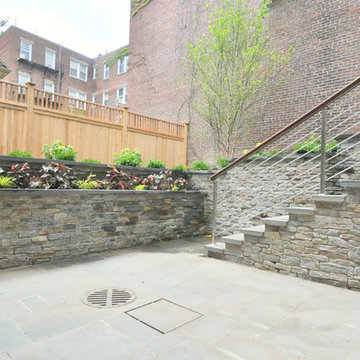
Peter Quinn Architects
Photograph by Matt Hayes
This is an example of a small traditional side yard patio in Boston with concrete slab.
This is an example of a small traditional side yard patio in Boston with concrete slab.
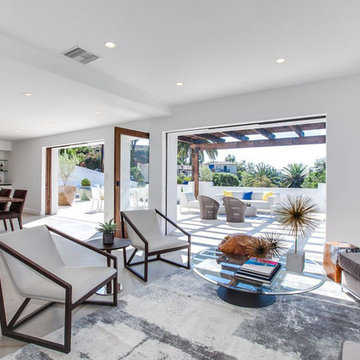
Babcock Custom Pools proudly presents Hillcrest of Hollywood, a breathtaking Roman-style pool nestled just off Sunset Boulevard in California. Our team is unwavering in our pursuit of excellence, and Hillcrest of Hollywood is a testament to our commitment.
This tranquil pool offers an idyllic escape from the cacophony of daily life, its elegant curves and beautiful lines indicative of its Roman-style design. Whether seeking solace in the sun or a revitalizing swim, Hillcrest of Hollywood has everything required for ultimate relaxation and rejuvenation.
Complementing the pool is a firepit area, complete with steps that ascend to the pool, that serves as an ideal gathering spot for friends and family. Enjoy the warmth of a crackling fire while taking in the breathtaking vista of the surrounding landscape. The area is generously sized with comfortable seating, affording you a place to lounge and soak in the peaceful surroundings.
At Babcock Custom Pools, we are passionate about delivering unparalleled craftsmanship and customer service. Our team comprises of seasoned professionals who bring their expertise to every project. Whether you desire a personal oasis or wish to add a touch of luxury to your outdoor space, Hillcrest of Hollywood is the epitome of excellence.
In conclusion, if you seek a Roman-style pool that seamlessly blends beauty and practicality, look no further than Hillcrest of Hollywood. This magnificent project from Babcock Custom Pools, located just off Sunset Boulevard in California, promises to exceed all expectations with its focus on excellence and unwavering commitment to delivering the best. Trust us to make your dream pool a reality.
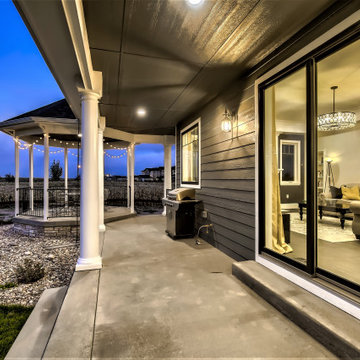
Covered wrap-around patio with built-in gazebo and white columns
Inspiration for a large traditional backyard patio in Denver with concrete slab and a gazebo/cabana.
Inspiration for a large traditional backyard patio in Denver with concrete slab and a gazebo/cabana.
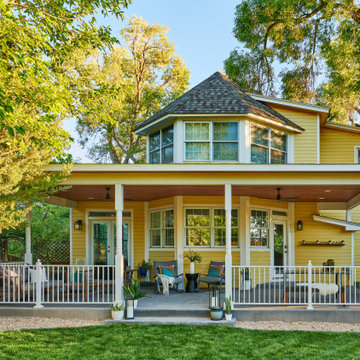
This is an example of an expansive traditional backyard patio in Denver with concrete slab and a roof extension.
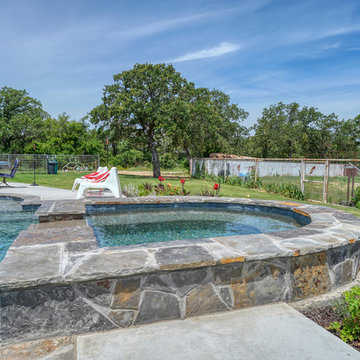
Grecian Style family diving pool. Includes tanning ledge with bubblers, horseshoe spa, salt finish decking and flagstone coping.
Mid-sized traditional backyard custom-shaped pool in Dallas with a hot tub and concrete slab.
Mid-sized traditional backyard custom-shaped pool in Dallas with a hot tub and concrete slab.
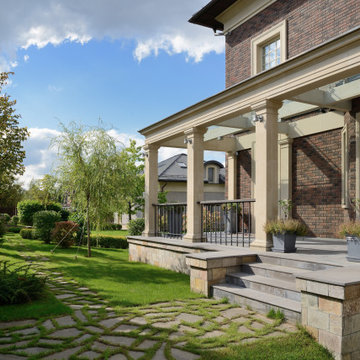
Колонны из светлого камня, на деревянных балках террасы лежит закаленное стекло на спайдерах. керамические кашпо на веранде изготовлено в мастерской "Три лимона"
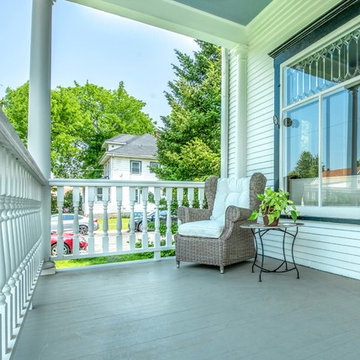
Fiberglass structural columns support the roof system.
A&J Photography, Inc.
Photo of a mid-sized traditional front yard verandah in Other with concrete slab and a roof extension.
Photo of a mid-sized traditional front yard verandah in Other with concrete slab and a roof extension.
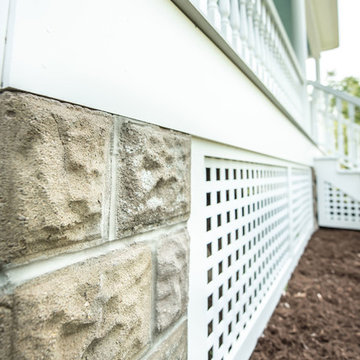
Low maintenance cellular PVC was used for deck fascia while vinyl lattice touches the ground.
A&J Photography, Inc.
Inspiration for a mid-sized traditional front yard verandah in Other with concrete slab and a roof extension.
Inspiration for a mid-sized traditional front yard verandah in Other with concrete slab and a roof extension.
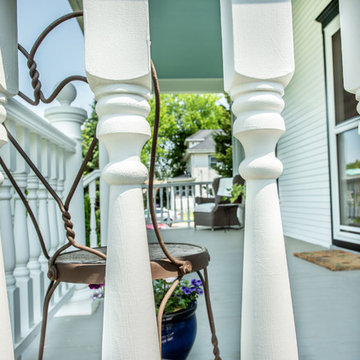
Real wood was used for railings and balusters, and the original roof structure was fully preserved.
A&J Photography, Inc.
Design ideas for a mid-sized traditional front yard verandah in Other with concrete slab and a roof extension.
Design ideas for a mid-sized traditional front yard verandah in Other with concrete slab and a roof extension.
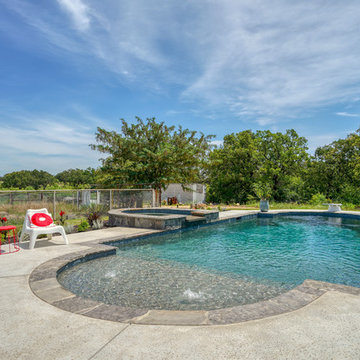
Grecian Style family diving pool. Includes tanning ledge with bubblers, horseshoe spa, salt finish decking and flagstone coping.
Photo of a mid-sized traditional backyard custom-shaped pool in Dallas with a hot tub and concrete slab.
Photo of a mid-sized traditional backyard custom-shaped pool in Dallas with a hot tub and concrete slab.
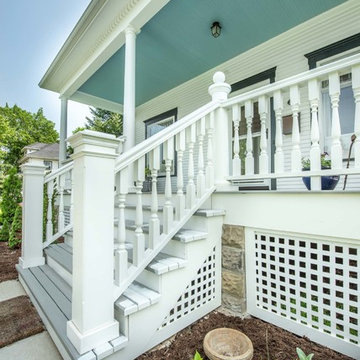
The masonry piers supporting the porch were removed, salvaged, and the mortar cleaned off for re-use. This detailed work was necessary so that the style of masonry continued to match that of the original house foundation.
A&J Photography, Inc.
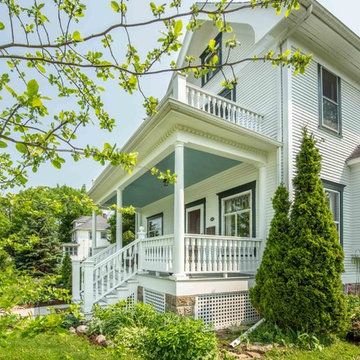
The scale of the railings, balusters, columns, lattice, and masonry footings all complement the rest of the home, whose character has been well preserved. Besides the photos, there was a small section of the original railing present in a back, enclosed porch which provided the measurements and pattern needed for our product specifications.
A&J Photography, Inc.
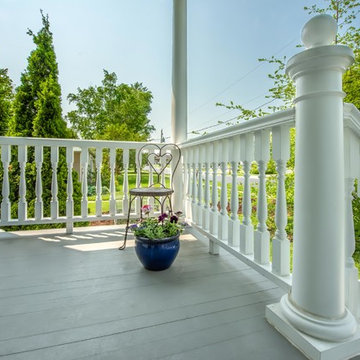
A single round ball sits atop the round newel to the right of the stairway, while square newels made of low maintenance materials sit exposed to the rain on the bottom of the stairway.
A&J Photography, Inc.
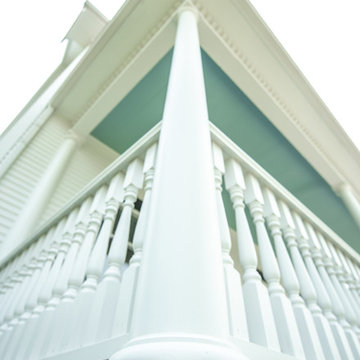
Fiberglass structural columns support the roof system. Real wood was used for railings and balusters, and the original roof structure was fully preserved.
We rebuilt the porch underneath the existing roof. It was shored up during construction, as the structure, roof membrane, ceiling and trim board were all in great condition. This included removing the old porch below, augering & pouring new footings, building the new porch floor structure, and then fitting in the permanent structural fiberglass columns to support it.
A&J Photography, Inc.
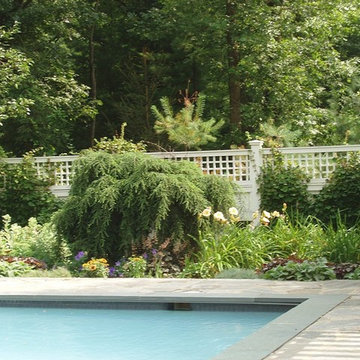
Inspiration for a mid-sized traditional backyard patio in Bridgeport with a vertical garden, concrete slab and a pergola.
Victorian Outdoor Design Ideas with Concrete Slab
2





