Refine by:
Budget
Sort by:Popular Today
1 - 9 of 9 photos
Item 1 of 3
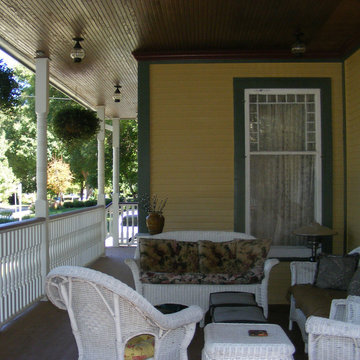
2-story addition to this historic 1894 Princess Anne Victorian. Family room, new full bath, relocated half bath, expanded kitchen and dining room, with Laundry, Master closet and bathroom above. Wrap-around porch with gazebo.
Photos by 12/12 Architects and Robert McKendrick Photography.
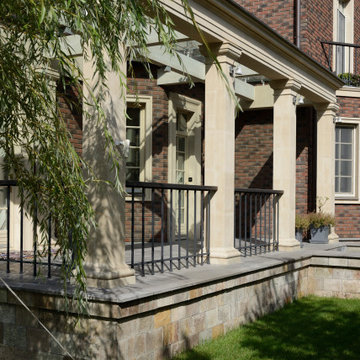
ива затеняет небольшую террасу
This is an example of a mid-sized traditional backyard verandah in Moscow with with skirting, concrete slab and metal railing.
This is an example of a mid-sized traditional backyard verandah in Moscow with with skirting, concrete slab and metal railing.
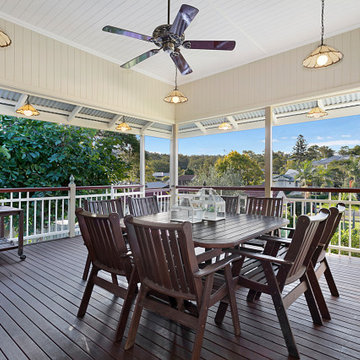
The brief for this grand old Taringa residence was to blur the line between old and new. We renovated the 1910 Queenslander, restoring the enclosed front sleep-out to the original balcony and designing a new split staircase as a nod to tradition, while retaining functionality to access the tiered front yard. We added a rear extension consisting of a new master bedroom suite, larger kitchen, and family room leading to a deck that overlooks a leafy surround. A new laundry and utility rooms were added providing an abundance of purposeful storage including a laundry chute connecting them.
Selection of materials, finishes and fixtures were thoughtfully considered so as to honour the history while providing modern functionality. Colour was integral to the design giving a contemporary twist on traditional colours.
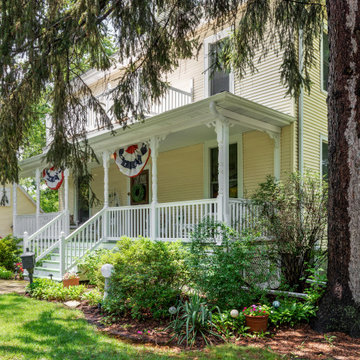
Design ideas for a traditional front yard verandah in Chicago with with skirting, brick pavers, a roof extension and wood railing.
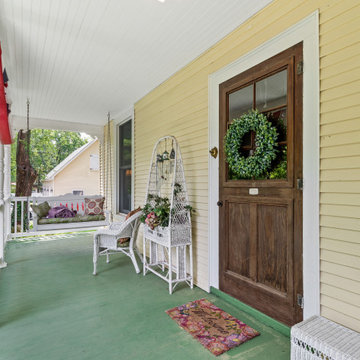
Design ideas for a traditional front yard verandah in Chicago with with skirting, a roof extension and wood railing.
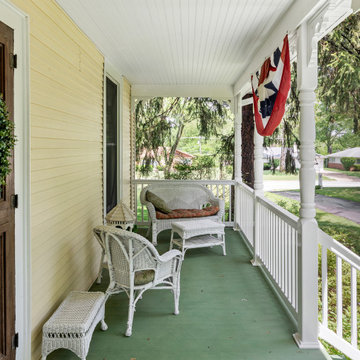
Photo of a traditional front yard verandah in Chicago with with skirting, a roof extension and wood railing.
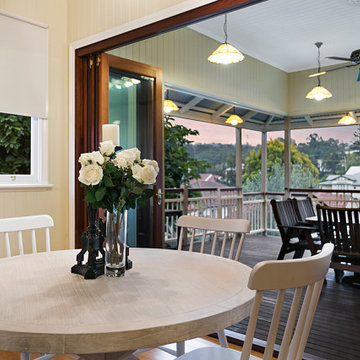
The brief for this grand old Taringa residence was to blur the line between old and new. We renovated the 1910 Queenslander, restoring the enclosed front sleep-out to the original balcony and designing a new split staircase as a nod to tradition, while retaining functionality to access the tiered front yard. We added a rear extension consisting of a new master bedroom suite, larger kitchen, and family room leading to a deck that overlooks a leafy surround. A new laundry and utility rooms were added providing an abundance of purposeful storage including a laundry chute connecting them.
Selection of materials, finishes and fixtures were thoughtfully considered so as to honour the history while providing modern functionality. Colour was integral to the design giving a contemporary twist on traditional colours.
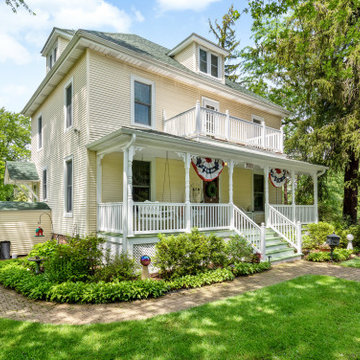
Traditional front yard verandah in Chicago with with skirting, brick pavers, a roof extension and wood railing.
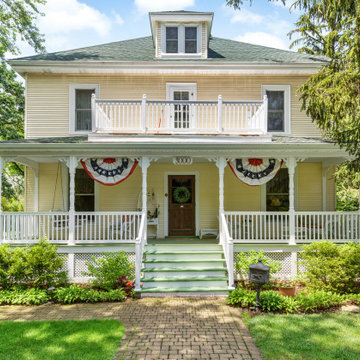
Design ideas for a traditional front yard verandah in Chicago with with skirting, brick pavers, a roof extension and wood railing.
Victorian Outdoor Design Ideas with with Skirting
1





