Victorian Patio Design Ideas with Natural Stone Pavers
Refine by:
Budget
Sort by:Popular Today
61 - 80 of 114 photos
Item 1 of 3
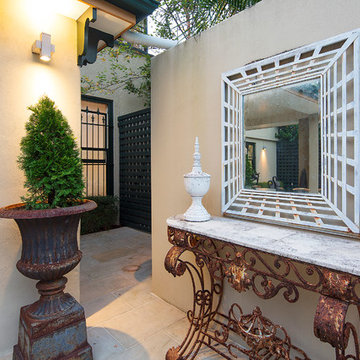
Caco Photograpy
This is an example of a mid-sized traditional backyard patio in Gold Coast - Tweed with natural stone pavers and a roof extension.
This is an example of a mid-sized traditional backyard patio in Gold Coast - Tweed with natural stone pavers and a roof extension.
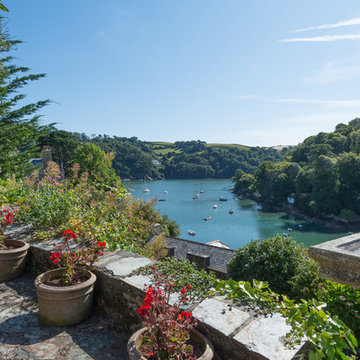
Garden terrace and view from a Lodge House in the Strawberry Hill Gothic Style. c1883 Warfleet Creek, Dartmouth, South Devon. Colin Cadle Photography, Photo Styling by Jan Cadle
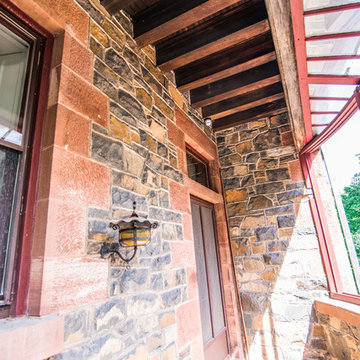
Of course, to have music playing in every room, a movie viewable throughout the house, and security cameras all require a substantial amount of behind the scenes work!
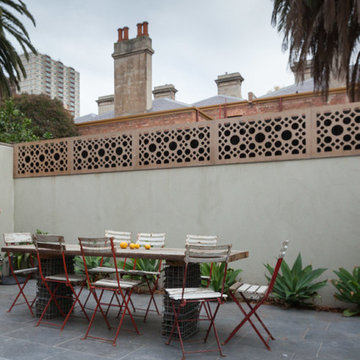
gena ferguson
Photo of a large traditional courtyard patio in Melbourne with a vegetable garden, natural stone pavers and a pergola.
Photo of a large traditional courtyard patio in Melbourne with a vegetable garden, natural stone pavers and a pergola.
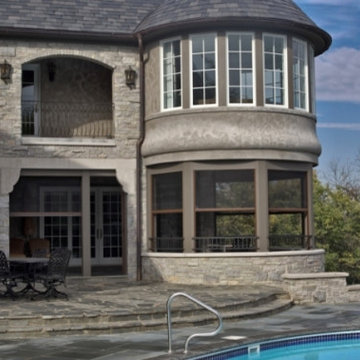
This is an example of a mid-sized traditional backyard patio in Orlando with natural stone pavers and no cover.
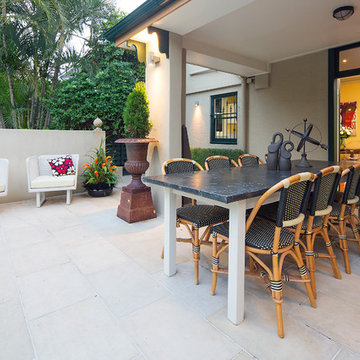
Caco Photography
Large traditional backyard patio in Gold Coast - Tweed with natural stone pavers and a roof extension.
Large traditional backyard patio in Gold Coast - Tweed with natural stone pavers and a roof extension.
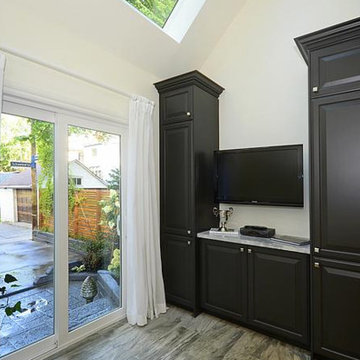
Here is a view of the landscape from the kitchen of a beautiful Victorian home nestled in Old Cabbagetown, a hidden gem of a neighbourhood in the heart of downtown Toronto. This garden (front and back) was cleaned up and modernized with plants able to offer huge splashes of colour even in a small partially shaded garden.
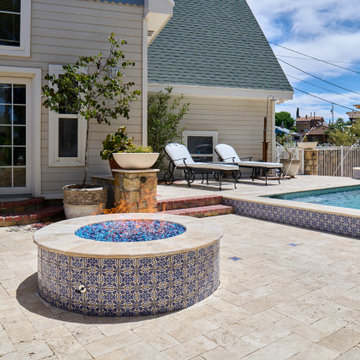
Sunset Heights Renovation
This Victorian style home was beautifully designed from the interior to the exterior. Our clients were looking to update the outdoor space, not only was it not functional, but it did not complement their Victorian home.
Although we had a yearlong waiting list for design, our clients were patient and hired us for 3D design.
Many times, our clients already have all the components in place, such as a pool, outdoor kitchen, fireplace, pergola etc., but they just don’t feel right.
The most important feature of our client’s new space was not only the components, but to be able to have a space that would allow them to create a lifetime of memories. From a visual perspective their existing space seemed limited and confined. Our design team was able to see past this and expanded its space to its full potential which allowed us to create multiple destinations for relaxation, enjoyment and most importantly entertainment.
As we began the design process, we were able to take a closer look at the existing space and noticed many safety concerns and how the existing materials did not accentuate the home either.
At the completion of their 3D design, we were able to present new ideas and materials that would enhance the value of the home as well as help them visualize the new space created with multiple destinations.
Ivory travertine coping & decking was a must as was the Talavera blue highlighted tiles for the newly renovated pool. A new working spa and functional outdoor kitchen with bar were two spaces we are sure they would enjoy while spending time outdoors. We enlarged the existing covered patio to expand the seating area to include chaise lounges, a loveseat and chairs under the pergola shade accent.
Newest favorite additions are the gas firepit and cabin play fort which can be highly utilized year-round. Our clients say, “The adults love hanging out in the fort too!”
Nestled in the Historic District, our client’s home is now filled with plenty of space and great energy for family gatherings, parties, watching sports, graduations and so much more. Who knows, maybe a future wedding or two! Memories of a lifetime will be made here for years to come!
Architecture and lifestyle are always our focus when designing feel good and functional spaces for our clients!
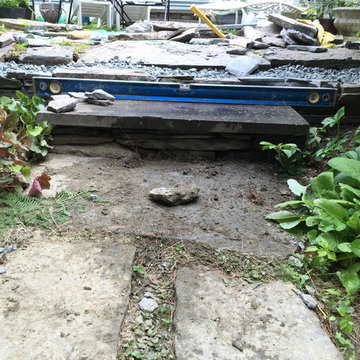
Joshua Dickey
This is an example of a small traditional backyard patio in Burlington with natural stone pavers.
This is an example of a small traditional backyard patio in Burlington with natural stone pavers.
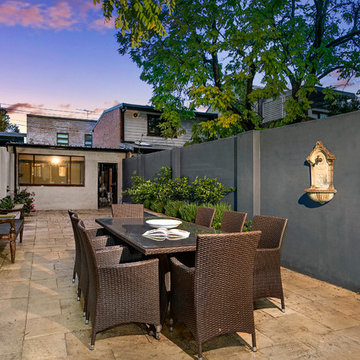
Pilcher Residential
Design ideas for a traditional backyard patio in Sydney with a container garden and natural stone pavers.
Design ideas for a traditional backyard patio in Sydney with a container garden and natural stone pavers.
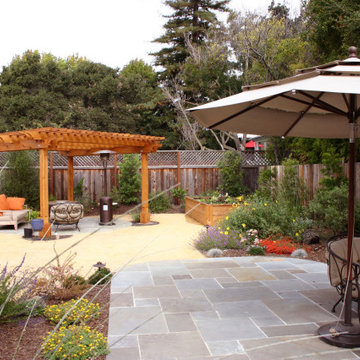
Stone path way out to patio
This is an example of a traditional backyard patio in San Francisco with natural stone pavers.
This is an example of a traditional backyard patio in San Francisco with natural stone pavers.
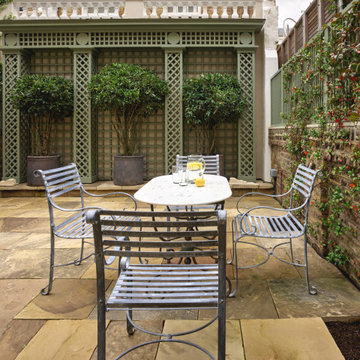
Large traditional backyard patio in London with a container garden, natural stone pavers and no cover.
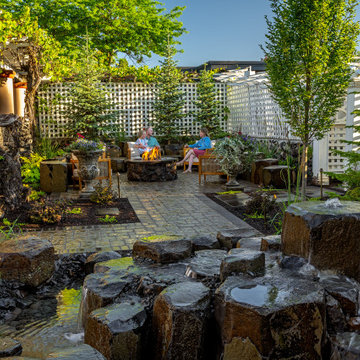
Within the final design, this project boasts an interactive double water feature with a bridge-rock walkway, a private fire pit lounge area, and a secluded hot tub space with the best view! Since our client is a professional artist, we worked with her on a distinctive paver inlay as the final touch.
With strategic coordination and planning, Alderwood completed the project and created a result the homeowners now enjoy daily!
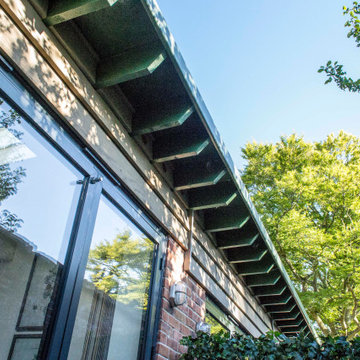
Photo of a small traditional courtyard patio in Dorset with a fire feature, natural stone pavers and a roof extension.
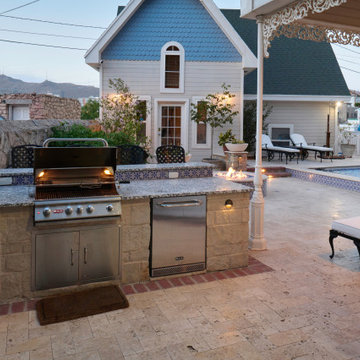
Sunset Heights Renovation
This Victorian style home was beautifully designed from the interior to the exterior. Our clients were looking to update the outdoor space, not only was it not functional, but it did not complement their Victorian home.
Although we had a yearlong waiting list for design, our clients were patient and hired us for 3D design.
Many times, our clients already have all the components in place, such as a pool, outdoor kitchen, fireplace, pergola etc., but they just don’t feel right.
The most important feature of our client’s new space was not only the components, but to be able to have a space that would allow them to create a lifetime of memories. From a visual perspective their existing space seemed limited and confined. Our design team was able to see past this and expanded its space to its full potential which allowed us to create multiple destinations for relaxation, enjoyment and most importantly entertainment.
As we began the design process, we were able to take a closer look at the existing space and noticed many safety concerns and how the existing materials did not accentuate the home either.
At the completion of their 3D design, we were able to present new ideas and materials that would enhance the value of the home as well as help them visualize the new space created with multiple destinations.
Ivory travertine coping & decking was a must as was the Talavera blue highlighted tiles for the newly renovated pool. A new working spa and functional outdoor kitchen with bar were two spaces we are sure they would enjoy while spending time outdoors. We enlarged the existing covered patio to expand the seating area to include chaise lounges, a loveseat and chairs under the pergola shade accent.
Newest favorite additions are the gas firepit and cabin play fort which can be highly utilized year-round. Our clients say, “The adults love hanging out in the fort too!”
Nestled in the Historic District, our client’s home is now filled with plenty of space and great energy for family gatherings, parties, watching sports, graduations and so much more. Who knows, maybe a future wedding or two! Memories of a lifetime will be made here for years to come!
Architecture and lifestyle are always our focus when designing feel good and functional spaces for our clients!
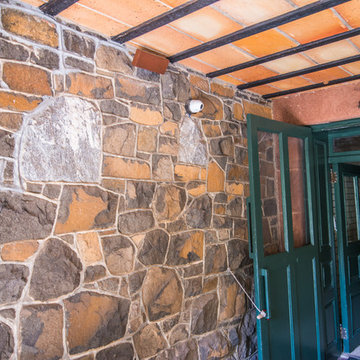
Of course, to have music playing in every room, a movie viewable throughout the house, and security cameras all require a substantial amount of behind the scenes work!
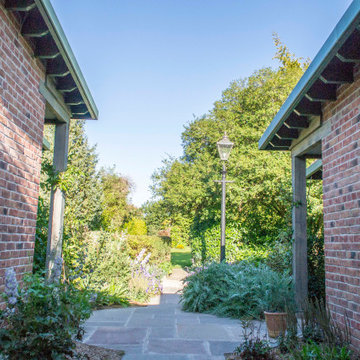
Inspiration for a mid-sized traditional courtyard patio in Dorset with a container garden, natural stone pavers and a roof extension.
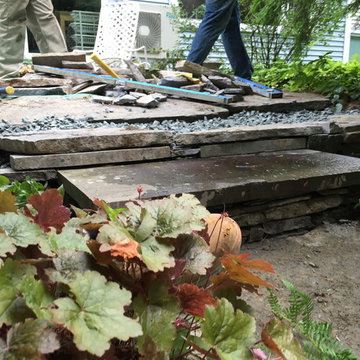
Joshua Dickey
This is an example of a small traditional backyard patio in Burlington with natural stone pavers.
This is an example of a small traditional backyard patio in Burlington with natural stone pavers.
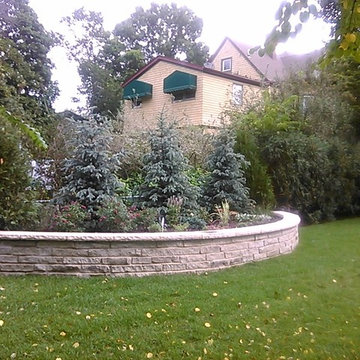
Designed and photographed by Carolyn PIpal
Design ideas for a traditional backyard patio in Chicago with an outdoor kitchen and natural stone pavers.
Design ideas for a traditional backyard patio in Chicago with an outdoor kitchen and natural stone pavers.
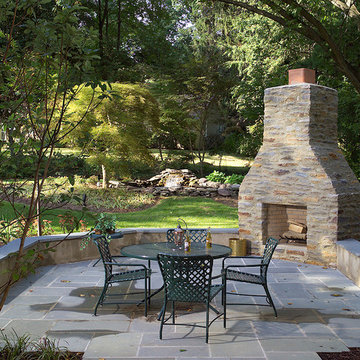
The back patio offers a family gathering space complete with an outdoor fireplace. A gentle waterfall also adds a unique accent to the landscape.
Photo of a mid-sized traditional backyard patio in Philadelphia with a fire feature and natural stone pavers.
Photo of a mid-sized traditional backyard patio in Philadelphia with a fire feature and natural stone pavers.
Victorian Patio Design Ideas with Natural Stone Pavers
4