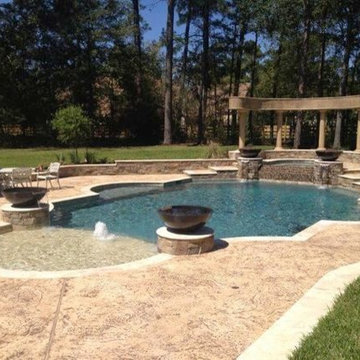Victorian Pool Design Ideas with Natural Stone Pavers
Refine by:
Budget
Sort by:Popular Today
41 - 60 of 108 photos
Item 1 of 3
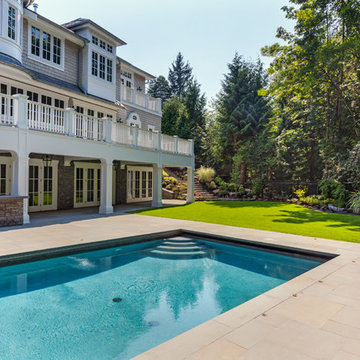
Two Column Marketing
Photo of a large traditional backyard rectangular lap pool in Vancouver with a hot tub and natural stone pavers.
Photo of a large traditional backyard rectangular lap pool in Vancouver with a hot tub and natural stone pavers.
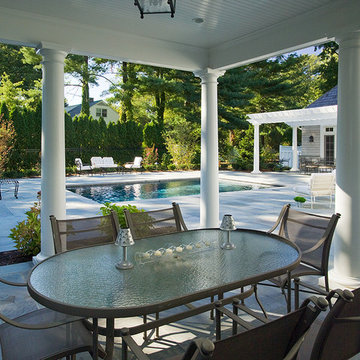
View of pool and adjacent pool house with entry pergola. A private family gathering space was created.
Mid-sized traditional backyard rectangular pool in Philadelphia with a pool house and natural stone pavers.
Mid-sized traditional backyard rectangular pool in Philadelphia with a pool house and natural stone pavers.
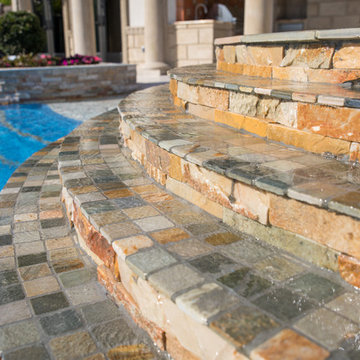
Photo of an expansive traditional backyard custom-shaped natural pool in Miami with natural stone pavers.
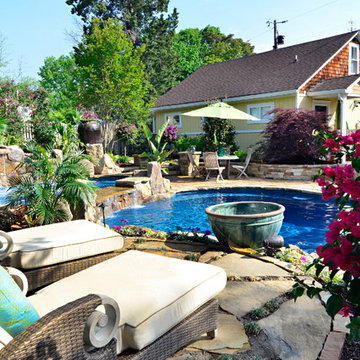
Inspiration for a large traditional backyard kidney-shaped pool in Baltimore with a hot tub and natural stone pavers.
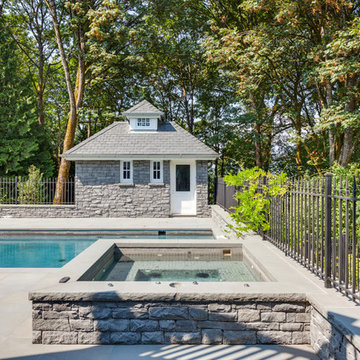
Two Column Marketing
Large traditional backyard rectangular lap pool in Vancouver with a hot tub and natural stone pavers.
Large traditional backyard rectangular lap pool in Vancouver with a hot tub and natural stone pavers.
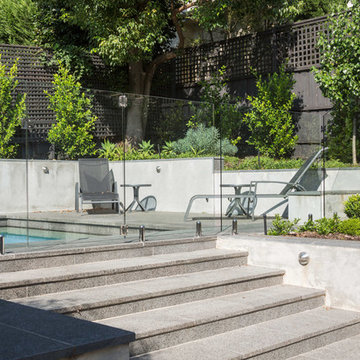
Photo of a mid-sized traditional backyard rectangular natural pool in Melbourne with natural stone pavers.
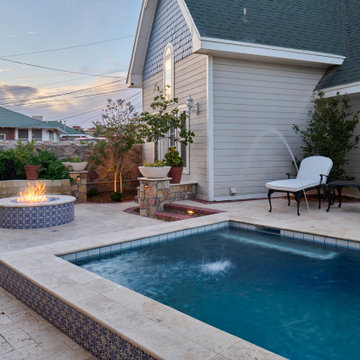
Sunset Heights Renovation
This Victorian style home was beautifully designed from the interior to the exterior. Our clients were looking to update the outdoor space, not only was it not functional, but it did not complement their Victorian home.
Although we had a yearlong waiting list for design, our clients were patient and hired us for 3D design.
Many times, our clients already have all the components in place, such as a pool, outdoor kitchen, fireplace, pergola etc., but they just don’t feel right.
The most important feature of our client’s new space was not only the components, but to be able to have a space that would allow them to create a lifetime of memories. From a visual perspective their existing space seemed limited and confined. Our design team was able to see past this and expanded its space to its full potential which allowed us to create multiple destinations for relaxation, enjoyment and most importantly entertainment.
As we began the design process, we were able to take a closer look at the existing space and noticed many safety concerns and how the existing materials did not accentuate the home either.
At the completion of their 3D design, we were able to present new ideas and materials that would enhance the value of the home as well as help them visualize the new space created with multiple destinations.
Ivory travertine coping & decking was a must as was the Talavera blue highlighted tiles for the newly renovated pool. A new working spa and functional outdoor kitchen with bar were two spaces we are sure they would enjoy while spending time outdoors. We enlarged the existing covered patio to expand the seating area to include chaise lounges, a loveseat and chairs under the pergola shade accent.
Newest favorite additions are the gas firepit and cabin play fort which can be highly utilized year-round. Our clients say, “The adults love hanging out in the fort too!”
Nestled in the Historic District, our client’s home is now filled with plenty of space and great energy for family gatherings, parties, watching sports, graduations and so much more. Who knows, maybe a future wedding or two! Memories of a lifetime will be made here for years to come!
Architecture and lifestyle are always our focus when designing feel good and functional spaces for our clients!
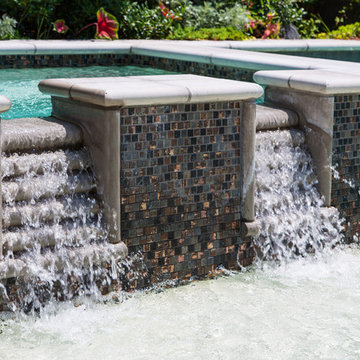
This pool fits the house so well and carries its care through the entire yard.
Design by: Shindler Design Company
Built by: Claffey Pools
Photography by Vernon Wentz of Ad Imagery
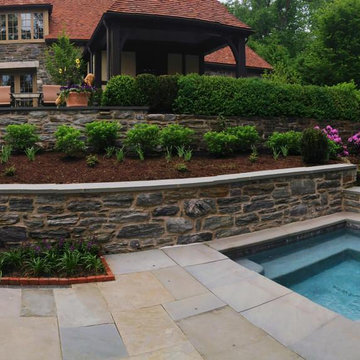
Landscape speaker installation.
By Harry Blanchard
Inspiration for an expansive traditional backyard rectangular lap pool in Philadelphia with a pool house and natural stone pavers.
Inspiration for an expansive traditional backyard rectangular lap pool in Philadelphia with a pool house and natural stone pavers.
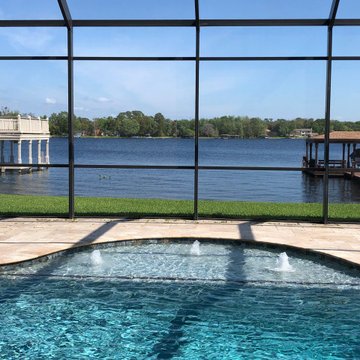
A custom-designed (concrete) swimming pool in Longwood, Florida. This pool features 2 water bowls and glass-tile surrounding the base of the pillars. It also has a unique curved sun shelf area with bubblers, and gorgeous travertine deck to dress up the pool.
Request a Quote: http://american-pools.com/request-a-quote/
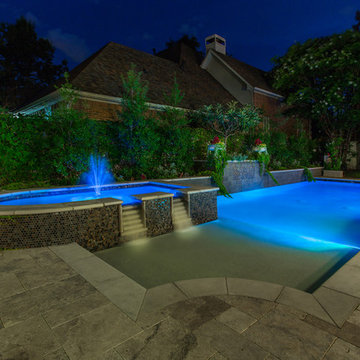
This pool fits the house so well and carries its care through the entire yard.
Design by: Shindler Design Company
Built by: Claffey Pools
Photography by Vernon Wentz of Ad Imagery
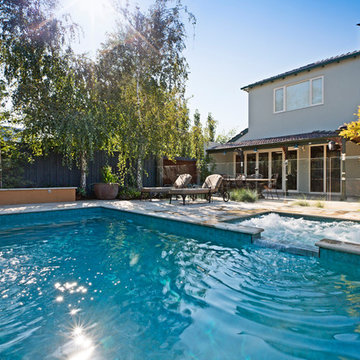
This small compact pool and spa feature a green-like interior creating a stunning contrast with the natural cream tones of the surrounding sandstone pool tiles.
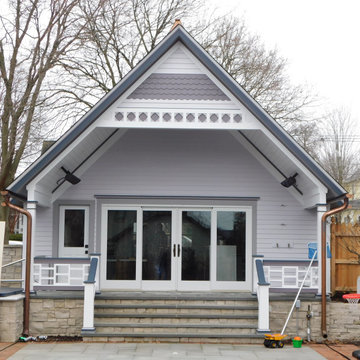
Converted garage into a pool house for the new pool.
Inspiration for a traditional backyard rectangular pool in Chicago with natural stone pavers.
Inspiration for a traditional backyard rectangular pool in Chicago with natural stone pavers.
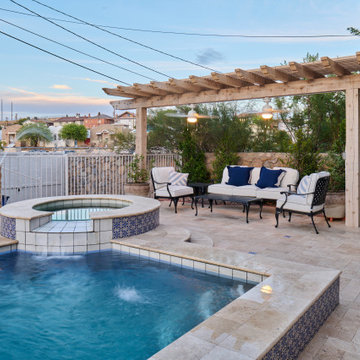
Sunset Heights Renovation
This Victorian style home was beautifully designed from the interior to the exterior. Our clients were looking to update the outdoor space, not only was it not functional, but it did not complement their Victorian home.
Although we had a yearlong waiting list for design, our clients were patient and hired us for 3D design.
Many times, our clients already have all the components in place, such as a pool, outdoor kitchen, fireplace, pergola etc., but they just don’t feel right.
The most important feature of our client’s new space was not only the components, but to be able to have a space that would allow them to create a lifetime of memories. From a visual perspective their existing space seemed limited and confined. Our design team was able to see past this and expanded its space to its full potential which allowed us to create multiple destinations for relaxation, enjoyment and most importantly entertainment.
As we began the design process, we were able to take a closer look at the existing space and noticed many safety concerns and how the existing materials did not accentuate the home either.
At the completion of their 3D design, we were able to present new ideas and materials that would enhance the value of the home as well as help them visualize the new space created with multiple destinations.
Ivory travertine coping & decking was a must as was the Talavera blue highlighted tiles for the newly renovated pool. A new working spa and functional outdoor kitchen with bar were two spaces we are sure they would enjoy while spending time outdoors. We enlarged the existing covered patio to expand the seating area to include chaise lounges, a loveseat and chairs under the pergola shade accent.
Newest favorite additions are the gas firepit and cabin play fort which can be highly utilized year-round. Our clients say, “The adults love hanging out in the fort too!”
Nestled in the Historic District, our client’s home is now filled with plenty of space and great energy for family gatherings, parties, watching sports, graduations and so much more. Who knows, maybe a future wedding or two! Memories of a lifetime will be made here for years to come!
Architecture and lifestyle are always our focus when designing feel good and functional spaces for our clients!
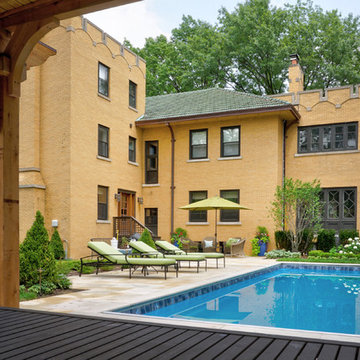
--Historic / National Landmark
--House designed by prominent architect Frederick R. Schock, 1924
--Grounds designed and constructed by: Arrow. Land + Structures in Spring/Summer of 2017
--Photography: Marco Romani, RLA State Licensed Landscape Architect
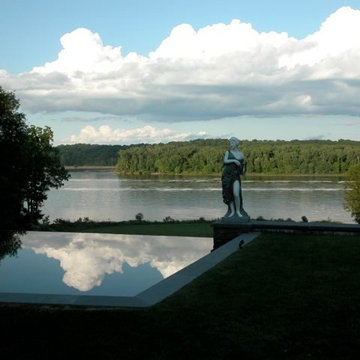
This is an example of a large traditional backyard custom-shaped infinity pool in Boston with a hot tub and natural stone pavers.
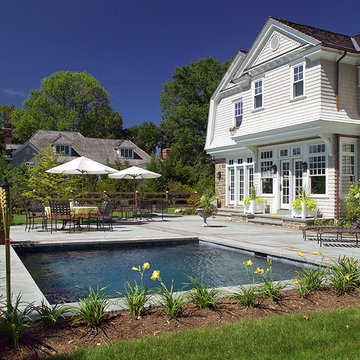
This swimming pool garden beautifully compliments the residence while providing important family gathering spaces.
This project received the Pyramid Award for Best Custom Home of the Year from $750,000 to $1.5 Million from the Home Builders Association of Chester and Delaware Counties in 2006.
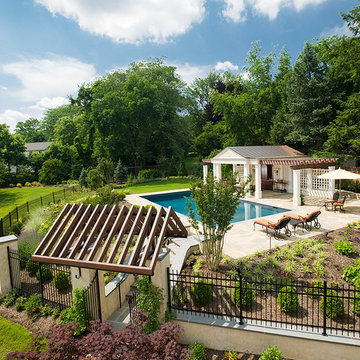
The pool is slightly higher than the house and so a stepped entry leads guests into the pool area.
Mid-sized traditional backyard rectangular pool in Philadelphia with a pool house and natural stone pavers.
Mid-sized traditional backyard rectangular pool in Philadelphia with a pool house and natural stone pavers.
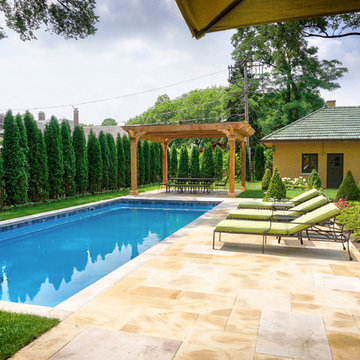
--Historic / National Landmark
--House designed by prominent architect Frederick R. Schock, 1924
--Grounds designed and constructed by: Arrow. Land + Structures in Spring/Summer of 2017
--Photography: Marco Romani, RLA State Licensed Landscape Architect
Victorian Pool Design Ideas with Natural Stone Pavers
3
