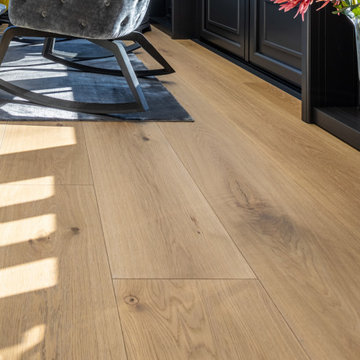Victorian Sunroom Design Photos with Medium Hardwood Floors
Refine by:
Budget
Sort by:Popular Today
1 - 20 of 32 photos
Item 1 of 3
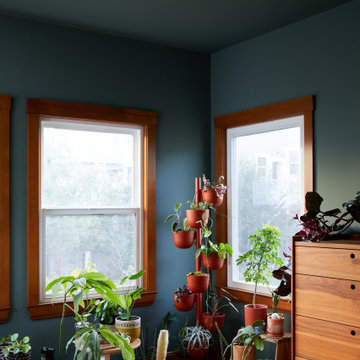
We updated this century-old iconic Edwardian San Francisco home to meet the homeowners' modern-day requirements while still retaining the original charm and architecture. The color palette was earthy and warm to play nicely with the warm wood tones found in the original wood floors, trim, doors and casework.
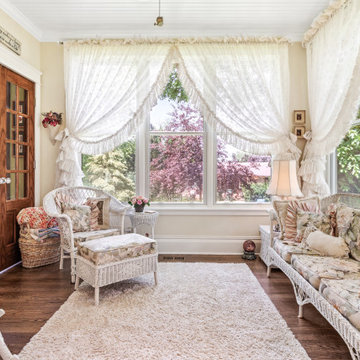
Inspiration for a traditional sunroom in Chicago with medium hardwood floors, no fireplace, a standard ceiling and brown floor.
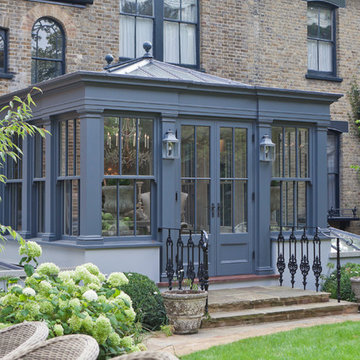
Traditional design with a modern twist, this ingenious layout links a light-filled multi-functional basement room with an upper orangery. Folding doors to the lower rooms open onto sunken courtyards. The lower room and rooflights link to the main conservatory via a spiral staircase.
Vale Paint Colour- Exterior : Carbon, Interior : Portland
Size- 4.1m x 5.9m (Ground Floor), 11m x 7.5m (Basement Level)
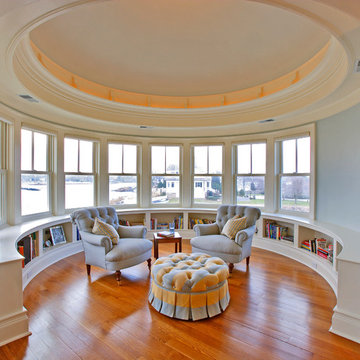
Inspiration for a traditional sunroom in New York with medium hardwood floors and a standard ceiling.
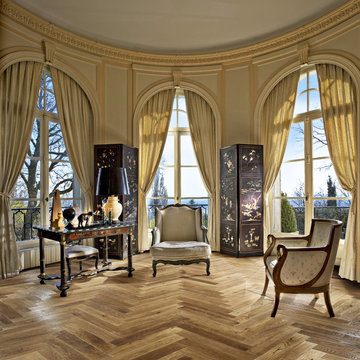
Color:Supreme-Elegance-Baton-Marron
Photo of a large traditional sunroom in Chicago with medium hardwood floors.
Photo of a large traditional sunroom in Chicago with medium hardwood floors.
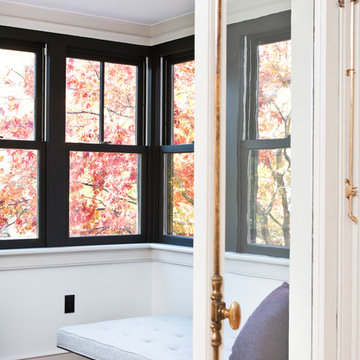
Inspiration for a traditional sunroom in New York with medium hardwood floors, brown floor and a standard ceiling.
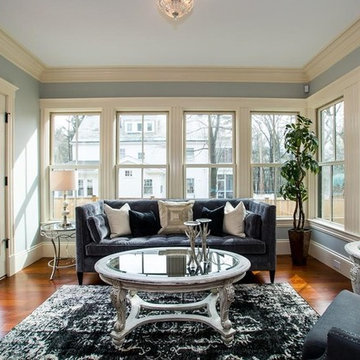
Design ideas for a mid-sized traditional sunroom in Boston with medium hardwood floors, no fireplace, a standard ceiling and brown floor.
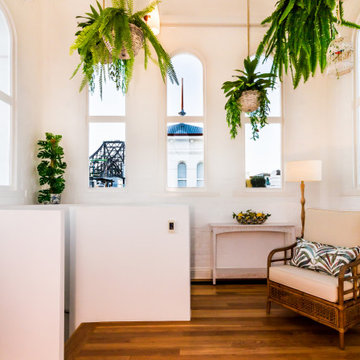
Design ideas for a large traditional sunroom in Brisbane with medium hardwood floors and brown floor.
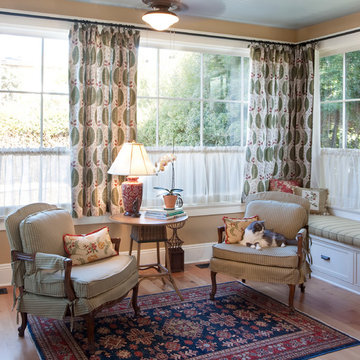
Allen Construction- Contractor
Photography: Brooks Institute
This is an example of a mid-sized traditional sunroom in Santa Barbara with medium hardwood floors and a standard ceiling.
This is an example of a mid-sized traditional sunroom in Santa Barbara with medium hardwood floors and a standard ceiling.
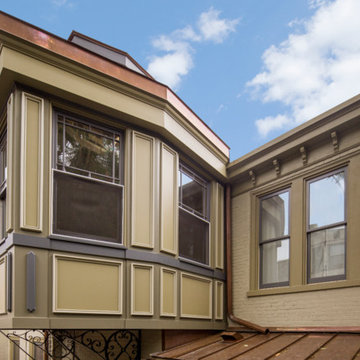
A restored storm-damaged cupola, complete with copper trim and historic-reproduction stained glass windows.
Photo credit: Greg Benson
Design ideas for a large traditional sunroom in Philadelphia with medium hardwood floors, a standard fireplace, a stone fireplace surround and a glass ceiling.
Design ideas for a large traditional sunroom in Philadelphia with medium hardwood floors, a standard fireplace, a stone fireplace surround and a glass ceiling.
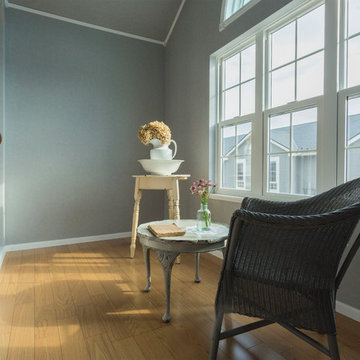
輸入住宅
Design ideas for a traditional sunroom in Other with medium hardwood floors and brown floor.
Design ideas for a traditional sunroom in Other with medium hardwood floors and brown floor.
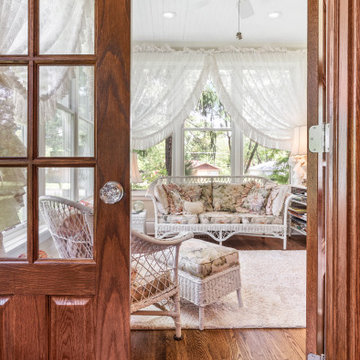
Inspiration for a traditional sunroom in Chicago with medium hardwood floors, no fireplace, a standard ceiling and brown floor.
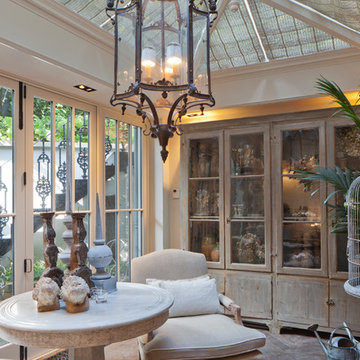
Traditional design with a modern twist, this ingenious layout links a light-filled multi-functional basement room with an upper orangery. Folding doors to the lower rooms open onto sunken courtyards. The lower room and rooflights link to the main conservatory via a spiral staircase.
Vale Paint Colour- Exterior : Carbon, Interior : Portland
Size- 4.1m x 5.9m (Ground Floor), 11m x 7.5m (Basement Level)
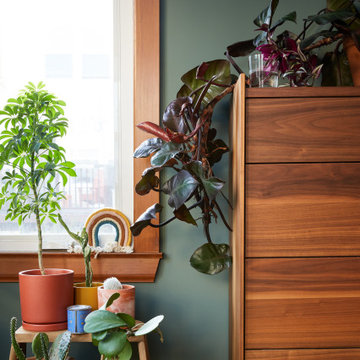
We updated this century-old iconic Edwardian San Francisco home to meet the homeowners' modern-day requirements while still retaining the original charm and architecture. The color palette was earthy and warm to play nicely with the warm wood tones found in the original wood floors, trim, doors and casework.
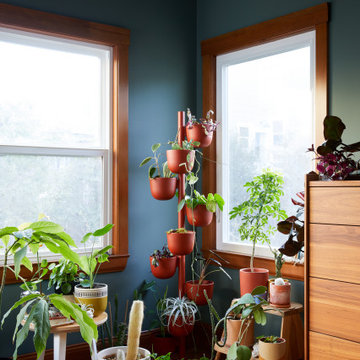
We updated this century-old iconic Edwardian San Francisco home to meet the homeowners' modern-day requirements while still retaining the original charm and architecture. The color palette was earthy and warm to play nicely with the warm wood tones found in the original wood floors, trim, doors and casework.
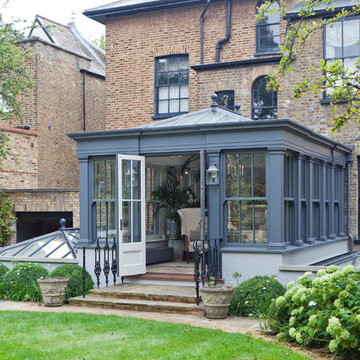
Traditional design with a modern twist, this ingenious layout links a light-filled multi-functional basement room with an upper orangery. Folding doors to the lower rooms open onto sunken courtyards. The lower room and rooflights link to the main conservatory via a spiral staircase.
Vale Paint Colour- Exterior : Carbon, Interior : Portland
Size- 4.1m x 5.9m (Ground Floor), 11m x 7.5m (Basement Level)
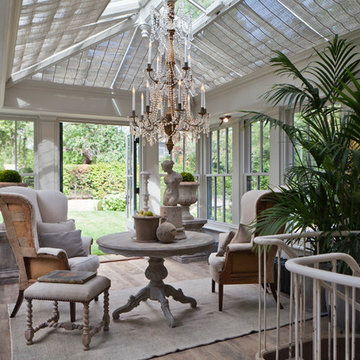
Traditional design with a modern twist, this ingenious layout links a light-filled multi-functional basement room with an upper orangery. Folding doors to the lower rooms open onto sunken courtyards. The lower room and rooflights link to the main conservatory via a spiral staircase.
Vale Paint Colour- Exterior : Carbon, Interior : Portland
Size- 4.1m x 5.9m (Ground Floor), 11m x 7.5m (Basement Level)
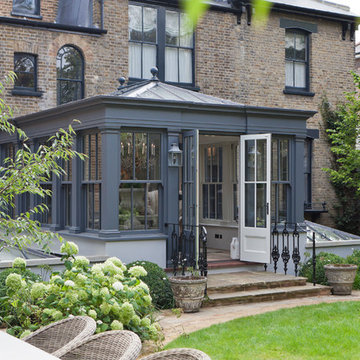
Traditional design with a modern twist, this ingenious layout links a light-filled multi-functional basement room with an upper orangery. Folding doors to the lower rooms open onto sunken courtyards. The lower room and rooflights link to the main conservatory via a spiral staircase.
Vale Paint Colour- Exterior : Carbon, Interior : Portland
Size- 4.1m x 5.9m (Ground Floor), 11m x 7.5m (Basement Level)
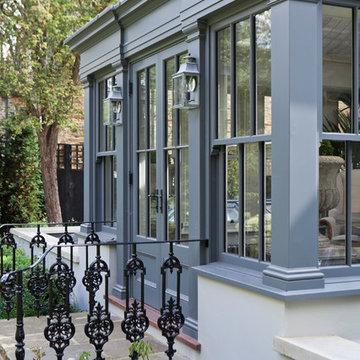
Traditional design with a modern twist, this ingenious layout links a light-filled multi-functional basement room with an upper orangery. Folding doors to the lower rooms open onto sunken courtyards. The lower room and rooflights link to the main conservatory via a spiral staircase.
Vale Paint Colour- Exterior : Carbon, Interior : Portland
Size- 4.1m x 5.9m (Ground Floor), 11m x 7.5m (Basement Level)
Victorian Sunroom Design Photos with Medium Hardwood Floors
1
