All Ceiling Designs Walk-in Wardrobe Design Ideas
Refine by:
Budget
Sort by:Popular Today
1 - 20 of 1,219 photos
Item 1 of 3

Design ideas for a scandinavian walk-in wardrobe in Melbourne with medium hardwood floors and vaulted.

Design ideas for a country women's walk-in wardrobe in Brisbane with shaker cabinets, white cabinets, blue floor and vaulted.
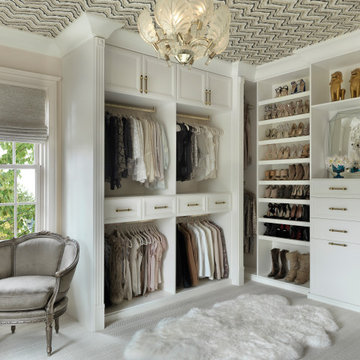
What woman doesn't need a space of their own?!? With this gorgeous dressing room my client is able to relax and enjoy the process of getting ready for her day. We kept the hanging open and easily accessible while still giving a boutique feel to the space. We paint matched the existing room crown to give this unit a truly built in look.
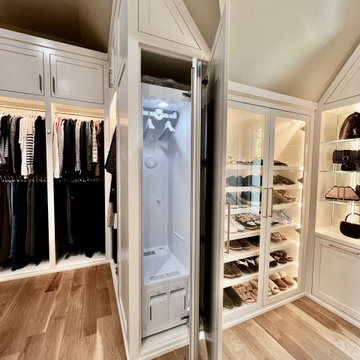
Built right below the pitched roof line, we turned this challenging closet into a beautiful walk-in sanctuary. It features tall custom cabinetry with a shaker profile, built in shoe units behind glass inset doors and two handbag display cases. A long island with 15 drawers and another built-in dresser provide plenty of storage. A steamer unit is built behind a mirrored door.

Mudroom storage and floor to ceiling closet to match. Closet and storage for family of 4. High ceiling with oversized stacked crown molding gives a coffered feel.

We updated this bedroom, considering closet space. we added a walk-in closet and it was a fantastic investment because it adds storage and extra space. We painted this bedroom white and make it look bigger. We used engineered wood flooring made of plywood with stable dimensions and a hardwood veneer. which adds beauty and makes them feel safe and comfortable in the bedroom.
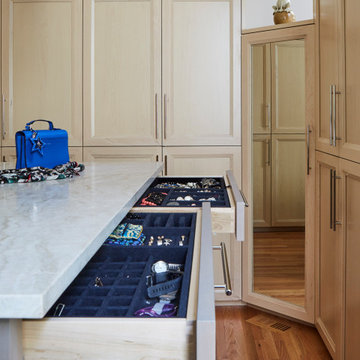
Design ideas for a large contemporary gender-neutral walk-in wardrobe in Chicago with recessed-panel cabinets, medium wood cabinets, light hardwood floors, brown floor and vaulted.

Custom walk-in closet with lots of back lighting.
Inspiration for a large country gender-neutral walk-in wardrobe in Dallas with raised-panel cabinets, white cabinets, carpet, beige floor and vaulted.
Inspiration for a large country gender-neutral walk-in wardrobe in Dallas with raised-panel cabinets, white cabinets, carpet, beige floor and vaulted.
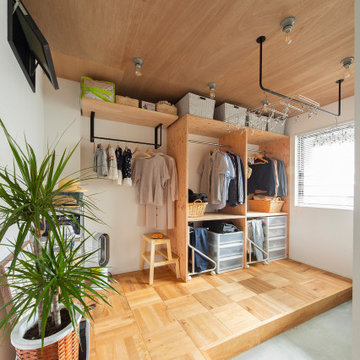
Photo of an industrial gender-neutral walk-in wardrobe in Osaka with open cabinets, wood, light wood cabinets, light hardwood floors and beige floor.
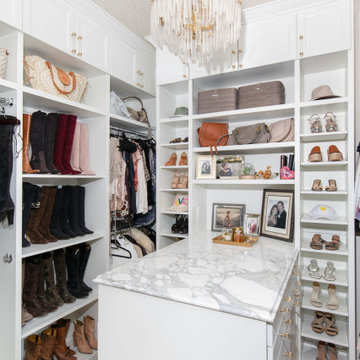
Design ideas for a mid-sized transitional walk-in wardrobe in Austin with shaker cabinets, white cabinets, light hardwood floors and wallpaper.
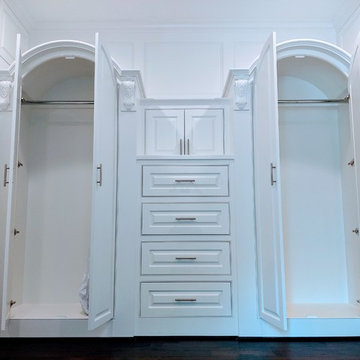
Flush inset with raised-panel doors/drawers
Photo of a large modern gender-neutral walk-in wardrobe in Houston with raised-panel cabinets, white cabinets, dark hardwood floors, brown floor and vaulted.
Photo of a large modern gender-neutral walk-in wardrobe in Houston with raised-panel cabinets, white cabinets, dark hardwood floors, brown floor and vaulted.
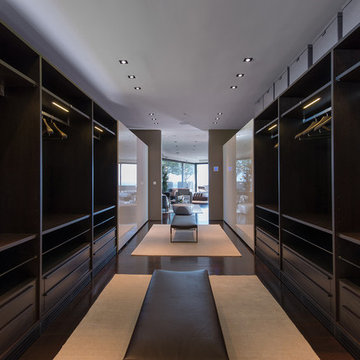
Laurel Way Beverly Hills luxury home modern primary bedroom suite dressing room & closet. Photo by William MacCollum.
Design ideas for an expansive modern gender-neutral walk-in wardrobe in Los Angeles with open cabinets, dark wood cabinets, brown floor and recessed.
Design ideas for an expansive modern gender-neutral walk-in wardrobe in Los Angeles with open cabinets, dark wood cabinets, brown floor and recessed.

Inspiration for a mid-sized traditional gender-neutral walk-in wardrobe in Chicago with flat-panel cabinets, white cabinets, light hardwood floors, brown floor and wallpaper.

East wall of this walk-in closet. Cabinet doors are open to reveal storage for pants, belts, and some long hang dresses and jumpsuits. A built-in tilt hamper sits below the long hang section. The pants are arranged on 6 slide out racks.
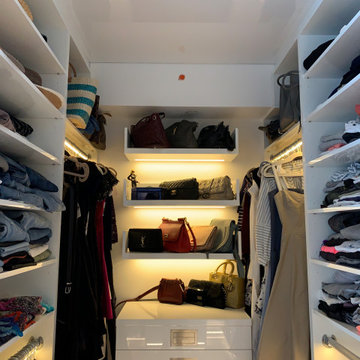
A High Gloss Stretch Ceiling project at a beach club condo in Hallandale!
Photo of a small walk-in wardrobe in Miami with white cabinets and wallpaper.
Photo of a small walk-in wardrobe in Miami with white cabinets and wallpaper.
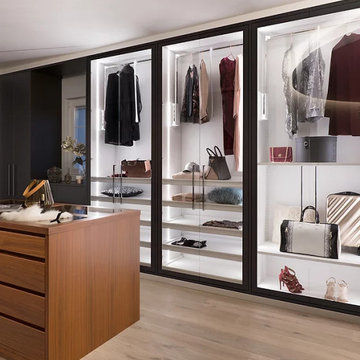
Prestige proposes Mira, a modern walk-in closet, but without forgetting the attention to detail and the choice of high-quality finishes.
Inspiration for a mid-sized modern gender-neutral walk-in wardrobe in New York with beaded inset cabinets, white cabinets, light hardwood floors, white floor and wood.
Inspiration for a mid-sized modern gender-neutral walk-in wardrobe in New York with beaded inset cabinets, white cabinets, light hardwood floors, white floor and wood.
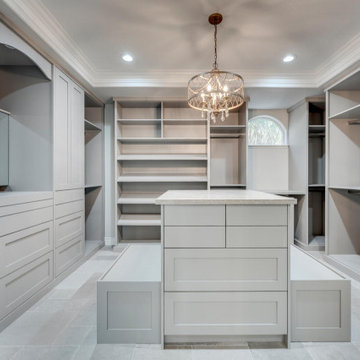
This is an example of a large mediterranean walk-in wardrobe in Other with shaker cabinets, dark wood cabinets, grey floor and coffered.
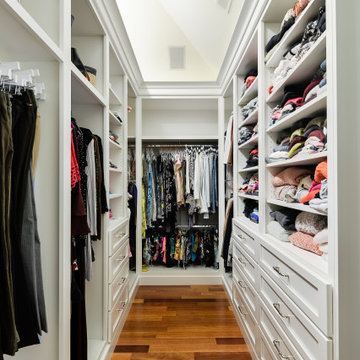
Inspiration for a transitional gender-neutral walk-in wardrobe in Philadelphia with shaker cabinets, white cabinets, medium hardwood floors, brown floor and vaulted.
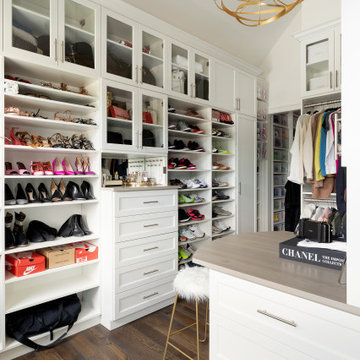
Transitional walk-in wardrobe in Minneapolis with open cabinets, white cabinets, dark hardwood floors, brown floor and vaulted.
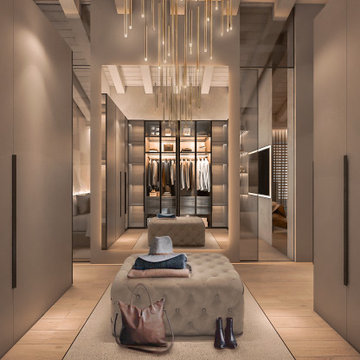
Ampia cabina armadio con un'accurata organizzazione degli spazi.
This is an example of an expansive modern walk-in wardrobe in Other with glass-front cabinets, light wood cabinets, light hardwood floors and exposed beam.
This is an example of an expansive modern walk-in wardrobe in Other with glass-front cabinets, light wood cabinets, light hardwood floors and exposed beam.
All Ceiling Designs Walk-in Wardrobe Design Ideas
1