Walk-in Wardrobe Design Ideas
Refine by:
Budget
Sort by:Popular Today
41 - 60 of 2,117 photos
Item 1 of 3
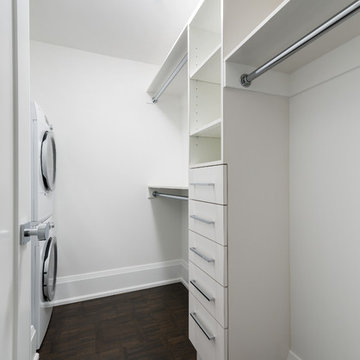
Gillian Jackson
Photo of a small contemporary gender-neutral walk-in wardrobe in Toronto with flat-panel cabinets, dark hardwood floors and white cabinets.
Photo of a small contemporary gender-neutral walk-in wardrobe in Toronto with flat-panel cabinets, dark hardwood floors and white cabinets.
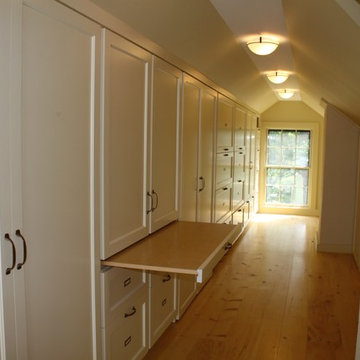
RDS
Design ideas for a small traditional gender-neutral walk-in wardrobe in Portland Maine with white cabinets and light hardwood floors.
Design ideas for a small traditional gender-neutral walk-in wardrobe in Portland Maine with white cabinets and light hardwood floors.
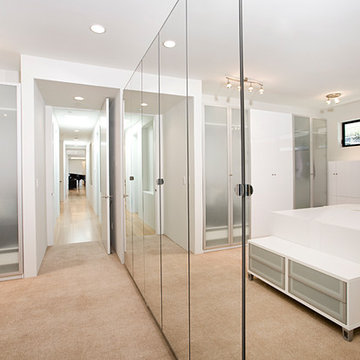
Walk in closet with mirrored doors and plenty of storage.
Large contemporary gender-neutral walk-in wardrobe in San Francisco with glass-front cabinets, white cabinets and carpet.
Large contemporary gender-neutral walk-in wardrobe in San Francisco with glass-front cabinets, white cabinets and carpet.
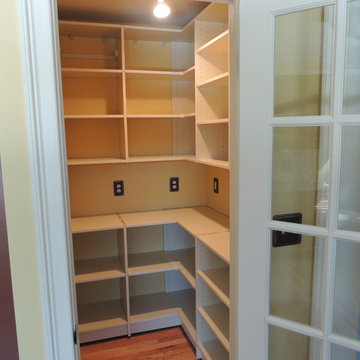
Walk in pantry and the customer wanted to best utilize the space with an L-shaped top and base cabinets. The customer was adding her own countertop to put appliances.
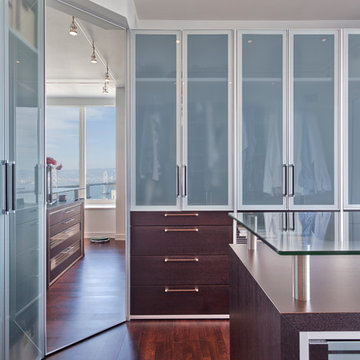
Contractor: Muratore Corp
Photographer: Scott Hargis
Inspiration for a contemporary walk-in wardrobe in San Francisco.
Inspiration for a contemporary walk-in wardrobe in San Francisco.
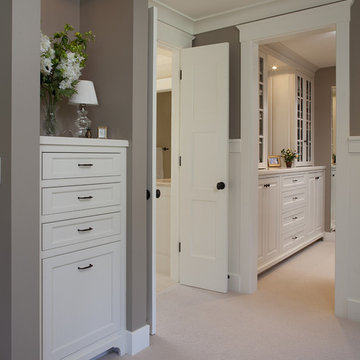
Eric Rorer Photography
Design ideas for a traditional walk-in wardrobe in San Francisco with carpet.
Design ideas for a traditional walk-in wardrobe in San Francisco with carpet.
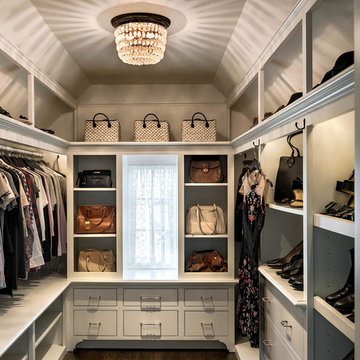
Rob Karosis Photography
Traditional walk-in wardrobe in Boston with flat-panel cabinets, white cabinets, dark hardwood floors and brown floor.
Traditional walk-in wardrobe in Boston with flat-panel cabinets, white cabinets, dark hardwood floors and brown floor.
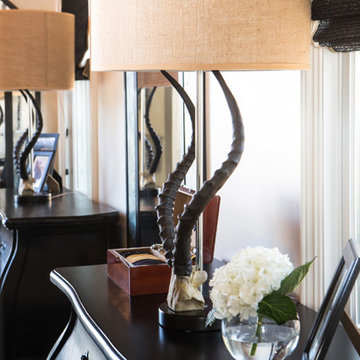
Lori Dennis Interior Design
SoCal Contractor Construction
Lion Windows and Doors
Erika Bierman Photography
This is an example of a large mediterranean men's walk-in wardrobe in San Diego with shaker cabinets, black cabinets and light hardwood floors.
This is an example of a large mediterranean men's walk-in wardrobe in San Diego with shaker cabinets, black cabinets and light hardwood floors.
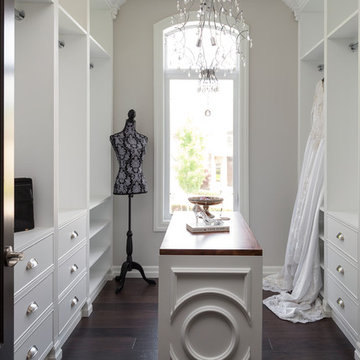
This is an example of a traditional women's walk-in wardrobe in Toronto with white cabinets, dark hardwood floors and flat-panel cabinets.
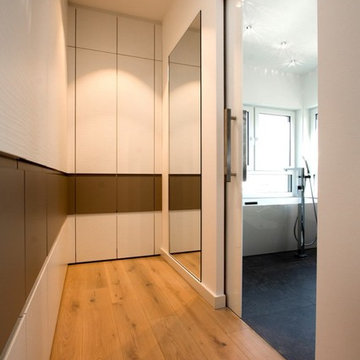
Small contemporary gender-neutral walk-in wardrobe in Hamburg with flat-panel cabinets, white cabinets, medium hardwood floors and brown floor.
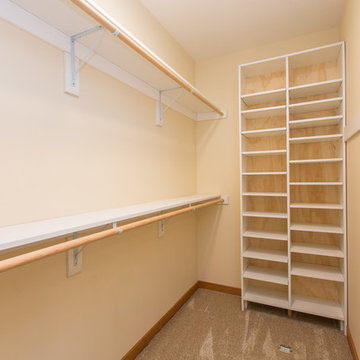
This is an example of a small arts and crafts gender-neutral walk-in wardrobe in Portland with open cabinets, white cabinets and carpet.
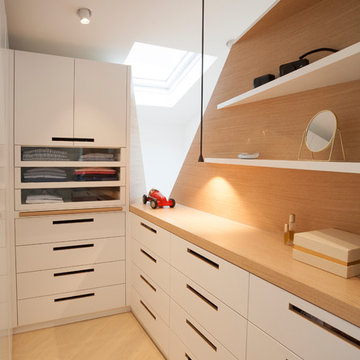
Arnaud Rinuccini
Inspiration for a contemporary men's walk-in wardrobe in Paris with flat-panel cabinets, white cabinets and light hardwood floors.
Inspiration for a contemporary men's walk-in wardrobe in Paris with flat-panel cabinets, white cabinets and light hardwood floors.
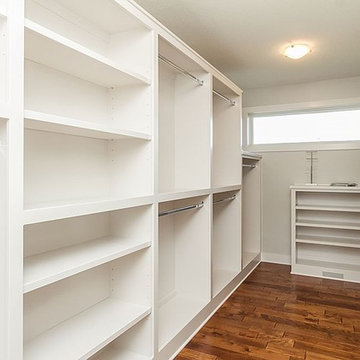
Custom Master closet cabinets
Mid-sized transitional women's walk-in wardrobe in Other with open cabinets, white cabinets, medium hardwood floors and brown floor.
Mid-sized transitional women's walk-in wardrobe in Other with open cabinets, white cabinets, medium hardwood floors and brown floor.
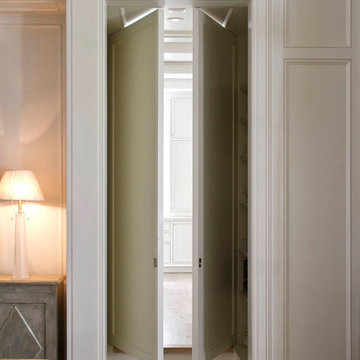
Mid-sized traditional gender-neutral walk-in wardrobe in Charlotte with white cabinets, medium hardwood floors and brown floor.
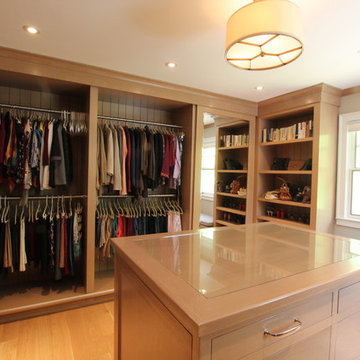
This project required the renovation of the Master Bedroom area of a Westchester County country house. Previously other areas of the house had been renovated by our client but she had saved the best for last. We reimagined and delineated five separate areas for the Master Suite from what before had been a more open floor plan: an Entry Hall; Master Closet; Master Bath; Study and Master Bedroom. We clarified the flow between these rooms and unified them with the rest of the house by using common details such as rift white oak floors; blackened Emtek hardware; and french doors to let light bleed through all of the spaces. We selected a vein cut travertine for the Master Bathroom floor that looked a lot like the rift white oak flooring elsewhere in the space so this carried the motif of the floor material into the Master Bathroom as well. Our client took the lead on selection of all the furniture, bath fixtures and lighting so we owe her no small praise for not only carrying the design through to the smallest details but coordinating the work of the contractors as well.
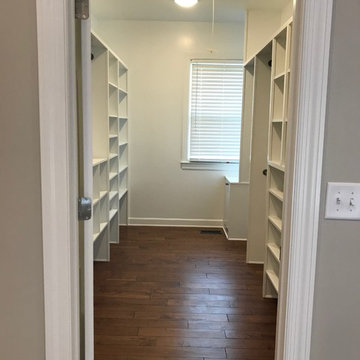
Mid-sized traditional gender-neutral walk-in wardrobe in Nashville with open cabinets, white cabinets, medium hardwood floors and brown floor.
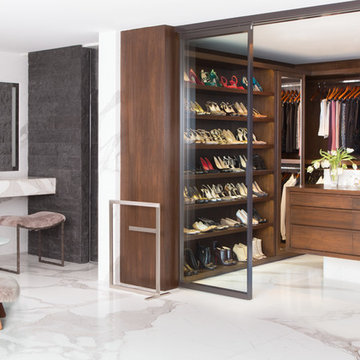
Contemporary women's walk-in wardrobe in Los Angeles with flat-panel cabinets, dark wood cabinets, marble floors and white floor.
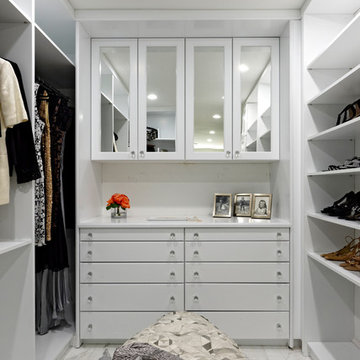
Large transitional gender-neutral walk-in wardrobe in DC Metro with white cabinets, marble floors, grey floor and flat-panel cabinets.
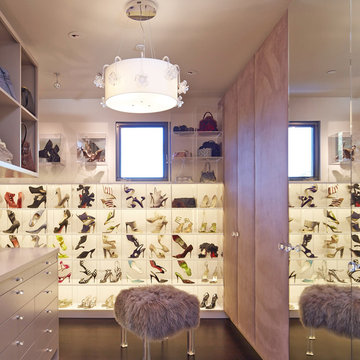
Inspiration for an expansive contemporary women's walk-in wardrobe in San Francisco with open cabinets, dark hardwood floors, white cabinets and brown floor.
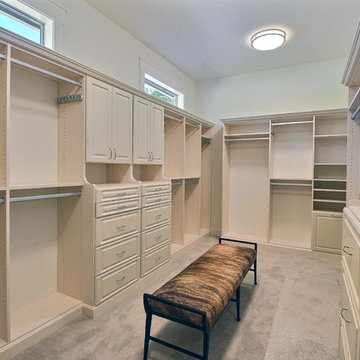
Paint by Sherwin Williams
Body Color - Agreeable Gray - SW 7029
Trim Color - Dover White - SW 6385
Media Room Wall Color - Accessible Beige - SW 7036
Flooring & Carpet by Macadam Floor & Design
Carpet by Shaw Floors
Carpet Product Caress Series - Linenweave Classics II in Pecan Bark (or Froth)
Windows by Milgard Windows & Doors
Window Product Style Line® Series
Window Supplier Troyco - Window & Door
Window Treatments by Budget Blinds
Lighting by Destination Lighting
Fixtures by Crystorama Lighting
Interior Design by Creative Interiors & Design
Custom Cabinetry & Storage by Northwood Cabinets
Customized & Built by Cascade West Development
Photography by ExposioHDR Portland
Original Plans by Alan Mascord Design Associates
Walk-in Wardrobe Design Ideas
3