Walk-in Wardrobe Design Ideas
Refine by:
Budget
Sort by:Popular Today
61 - 80 of 2,117 photos
Item 1 of 3
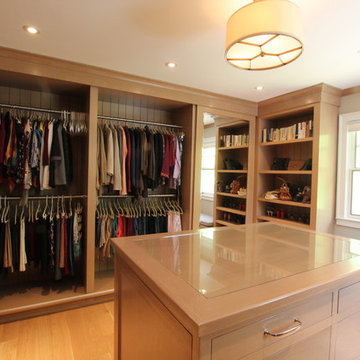
This project required the renovation of the Master Bedroom area of a Westchester County country house. Previously other areas of the house had been renovated by our client but she had saved the best for last. We reimagined and delineated five separate areas for the Master Suite from what before had been a more open floor plan: an Entry Hall; Master Closet; Master Bath; Study and Master Bedroom. We clarified the flow between these rooms and unified them with the rest of the house by using common details such as rift white oak floors; blackened Emtek hardware; and french doors to let light bleed through all of the spaces. We selected a vein cut travertine for the Master Bathroom floor that looked a lot like the rift white oak flooring elsewhere in the space so this carried the motif of the floor material into the Master Bathroom as well. Our client took the lead on selection of all the furniture, bath fixtures and lighting so we owe her no small praise for not only carrying the design through to the smallest details but coordinating the work of the contractors as well.
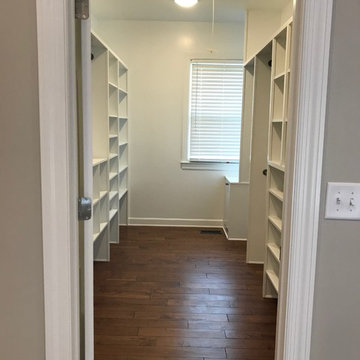
Mid-sized traditional gender-neutral walk-in wardrobe in Nashville with open cabinets, white cabinets, medium hardwood floors and brown floor.
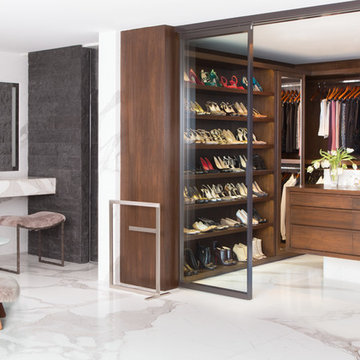
Contemporary women's walk-in wardrobe in Los Angeles with flat-panel cabinets, dark wood cabinets, marble floors and white floor.
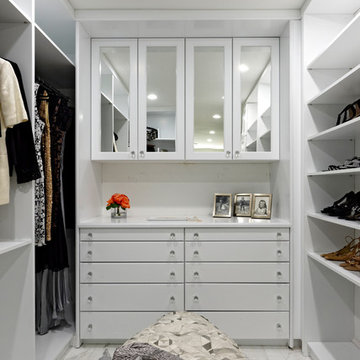
Large transitional gender-neutral walk-in wardrobe in DC Metro with white cabinets, marble floors, grey floor and flat-panel cabinets.
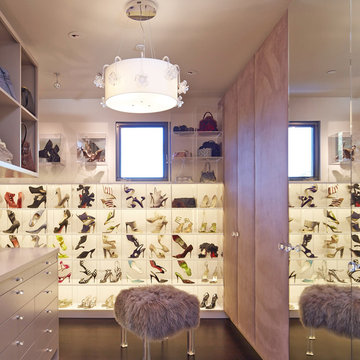
Inspiration for an expansive contemporary women's walk-in wardrobe in San Francisco with open cabinets, dark hardwood floors, white cabinets and brown floor.
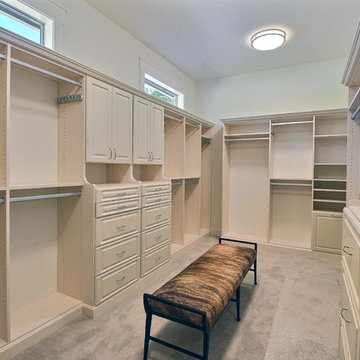
Paint by Sherwin Williams
Body Color - Agreeable Gray - SW 7029
Trim Color - Dover White - SW 6385
Media Room Wall Color - Accessible Beige - SW 7036
Flooring & Carpet by Macadam Floor & Design
Carpet by Shaw Floors
Carpet Product Caress Series - Linenweave Classics II in Pecan Bark (or Froth)
Windows by Milgard Windows & Doors
Window Product Style Line® Series
Window Supplier Troyco - Window & Door
Window Treatments by Budget Blinds
Lighting by Destination Lighting
Fixtures by Crystorama Lighting
Interior Design by Creative Interiors & Design
Custom Cabinetry & Storage by Northwood Cabinets
Customized & Built by Cascade West Development
Photography by ExposioHDR Portland
Original Plans by Alan Mascord Design Associates
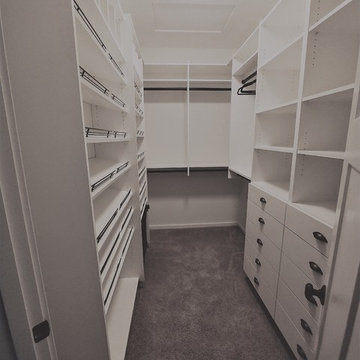
Narrow walk in master closet with a high ceiling.
Photo of a mid-sized contemporary gender-neutral walk-in wardrobe in Seattle with flat-panel cabinets, white cabinets, carpet and beige floor.
Photo of a mid-sized contemporary gender-neutral walk-in wardrobe in Seattle with flat-panel cabinets, white cabinets, carpet and beige floor.
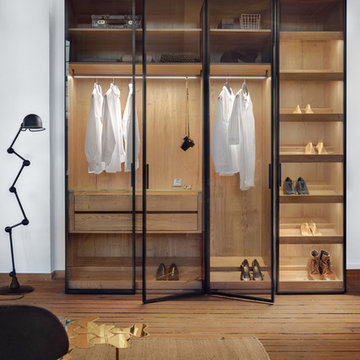
Trend Collection from BAU-Closets
This is an example of a large modern gender-neutral walk-in wardrobe in Boston with glass-front cabinets, medium wood cabinets, light hardwood floors and brown floor.
This is an example of a large modern gender-neutral walk-in wardrobe in Boston with glass-front cabinets, medium wood cabinets, light hardwood floors and brown floor.
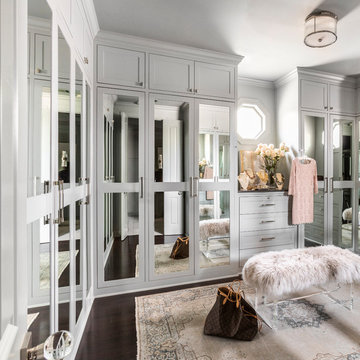
Transitional women's walk-in wardrobe in Houston with shaker cabinets, green cabinets, dark hardwood floors and brown floor.
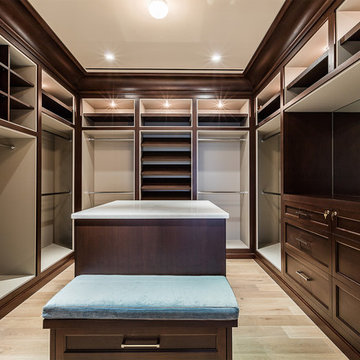
New 2-story residence with additional 9-car garage, exercise room, enoteca and wine cellar below grade. Detached 2-story guest house and 2 swimming pools.
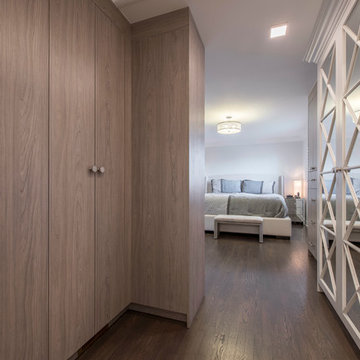
This is an example of a large contemporary women's walk-in wardrobe in Toronto with flat-panel cabinets, medium wood cabinets, medium hardwood floors and brown floor.
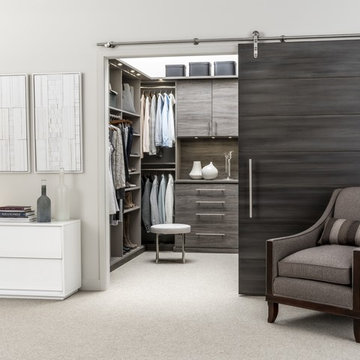
Inspiration for a large contemporary gender-neutral walk-in wardrobe in Chicago with flat-panel cabinets, grey cabinets, carpet and grey floor.
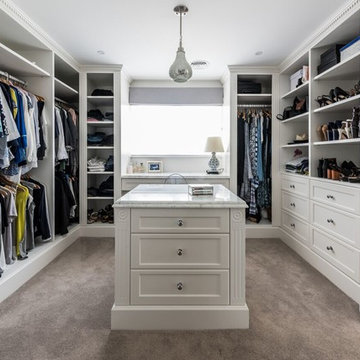
His and Hers Walk In robes with marble bench-top island drawers.
WIR goals!!!!!!!!!!!!
Photo of a large contemporary gender-neutral walk-in wardrobe with shaker cabinets, white cabinets and carpet.
Photo of a large contemporary gender-neutral walk-in wardrobe with shaker cabinets, white cabinets and carpet.
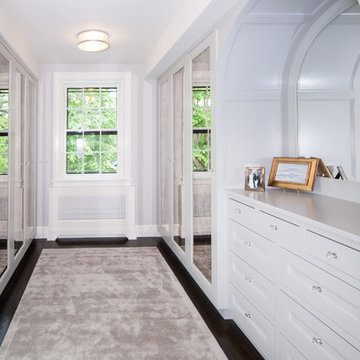
Photo of a large transitional gender-neutral walk-in wardrobe in Boston with shaker cabinets, white cabinets and dark hardwood floors.
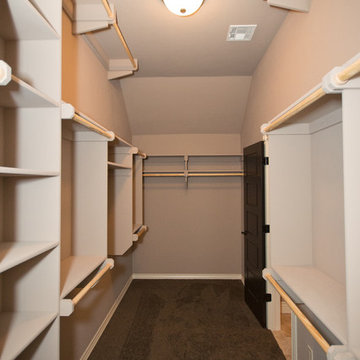
Photo of a mid-sized traditional gender-neutral walk-in wardrobe in Oklahoma City with open cabinets, beige cabinets and carpet.
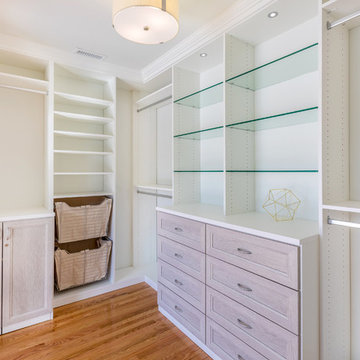
Photo of a large country gender-neutral walk-in wardrobe in Los Angeles with open cabinets, white cabinets, dark hardwood floors and brown floor.
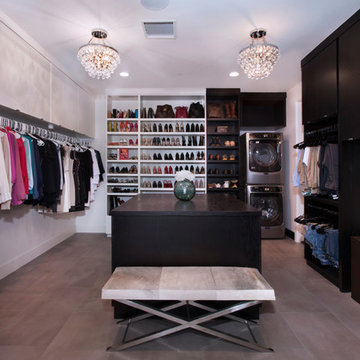
This is an example of a mid-sized contemporary gender-neutral walk-in wardrobe in Orange County with flat-panel cabinets and ceramic floors.
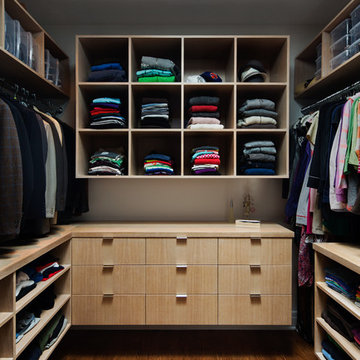
Amanda Kirkpatrick
Johann Grobler Architects
This is an example of a small contemporary gender-neutral walk-in wardrobe in New York with flat-panel cabinets, light wood cabinets and medium hardwood floors.
This is an example of a small contemporary gender-neutral walk-in wardrobe in New York with flat-panel cabinets, light wood cabinets and medium hardwood floors.
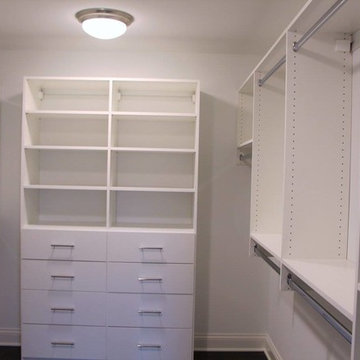
Cypress Hill Development
Richlind Architects LLC
This is an example of a mid-sized traditional walk-in wardrobe in Chicago with flat-panel cabinets and white cabinets.
This is an example of a mid-sized traditional walk-in wardrobe in Chicago with flat-panel cabinets and white cabinets.
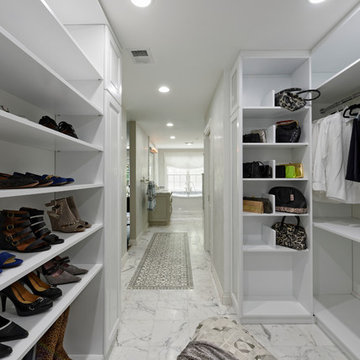
Large transitional gender-neutral walk-in wardrobe in DC Metro with raised-panel cabinets, white cabinets, marble floors and white floor.
Walk-in Wardrobe Design Ideas
4