Walk-in Wardrobe Design Ideas with Concrete Floors
Refine by:
Budget
Sort by:Popular Today
61 - 80 of 287 photos
Item 1 of 3
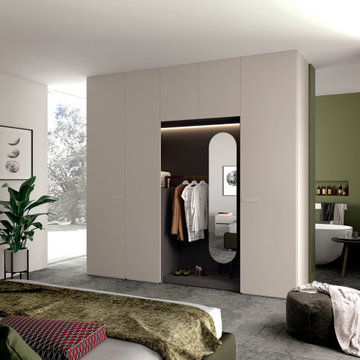
Photo of a large gender-neutral walk-in wardrobe in Turin with flat-panel cabinets, white cabinets, concrete floors and grey floor.
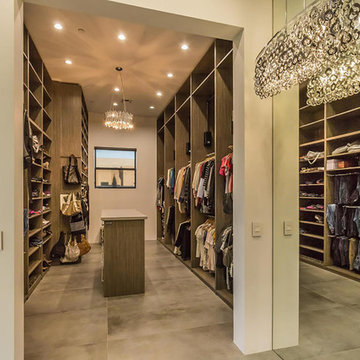
Photo of a large contemporary gender-neutral walk-in wardrobe in Phoenix with flat-panel cabinets, light wood cabinets and concrete floors.
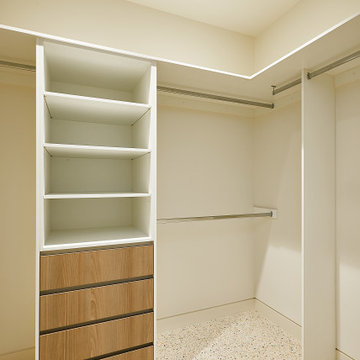
Expansive walk in robe offers a mix of hanging space, drawers and open shelving. The design is kept simple with white and warm neutral tones used to compliment the flooring. Every space has been filled to ensure maximum storage capacity.
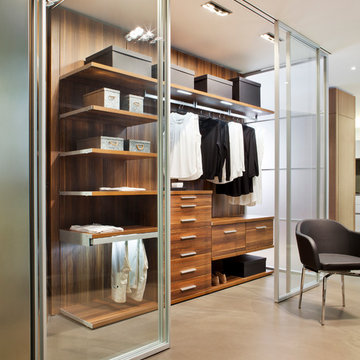
Mid-sized contemporary women's walk-in wardrobe in Madrid with glass-front cabinets, concrete floors and beige floor.
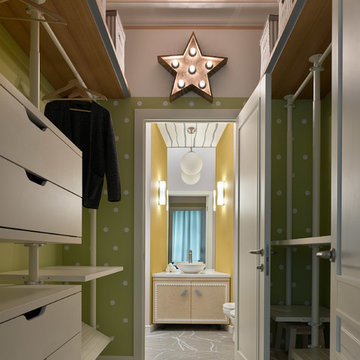
Двухкомнатная квартира площадью 84 кв м располагается на первом этаже ЖК Сколково Парк.
Проект квартиры разрабатывался с прицелом на продажу, основой концепции стало желание разработать яркий, но при этом ненавязчивый образ, при минимальном бюджете. За основу взяли скандинавский стиль, в сочетании с неожиданными декоративными элементами. С другой стороны, хотелось использовать большую часть мебели и предметов интерьера отечественных дизайнеров, а что не получалось подобрать - сделать по собственным эскизам. Единственный брендовый предмет мебели - обеденный стол от фабрики Busatto, до этого пылившийся в гараже у хозяев. Он задал тему дерева, которую мы поддержали фанерным шкафом (все секции открываются) и стенкой в гостиной с замаскированной дверью в спальню - произведено по нашим эскизам мастером из Петербурга.
Авторы - Илья и Света Хомяковы, студия Quatrobase
Строительство - Роман Виталюев
Фанера - Никита Максимов
Фото - Сергей Ананьев
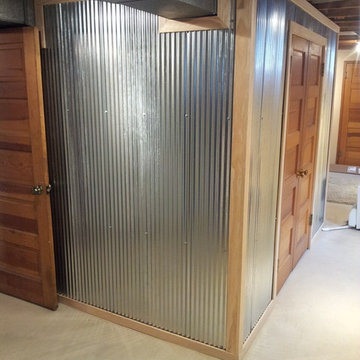
Devon Scott
This is an example of a mid-sized industrial gender-neutral walk-in wardrobe in Indianapolis with concrete floors.
This is an example of a mid-sized industrial gender-neutral walk-in wardrobe in Indianapolis with concrete floors.
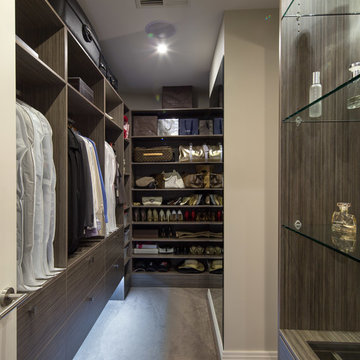
HIA Town House/Development Project of the Year 2012
Design ideas for a contemporary gender-neutral walk-in wardrobe in Adelaide with flat-panel cabinets, dark wood cabinets, concrete floors and grey floor.
Design ideas for a contemporary gender-neutral walk-in wardrobe in Adelaide with flat-panel cabinets, dark wood cabinets, concrete floors and grey floor.
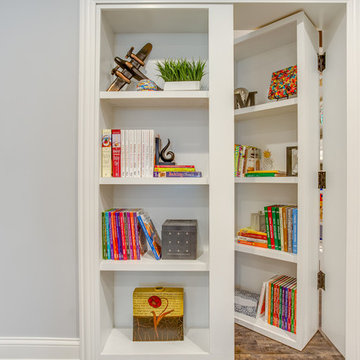
Large transitional gender-neutral walk-in wardrobe in Chicago with open cabinets, concrete floors and grey floor.
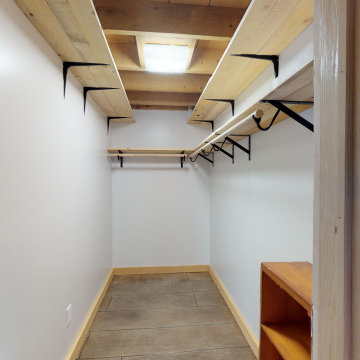
Master Walk-in Closet. Great use of space and lots of storage.
Photo of a mid-sized country gender-neutral walk-in wardrobe in New York with concrete floors and brown floor.
Photo of a mid-sized country gender-neutral walk-in wardrobe in New York with concrete floors and brown floor.
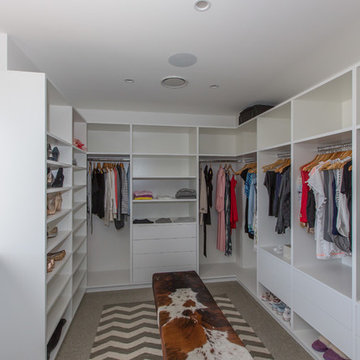
Design ideas for a large contemporary gender-neutral walk-in wardrobe in Gold Coast - Tweed with open cabinets, white cabinets and concrete floors.
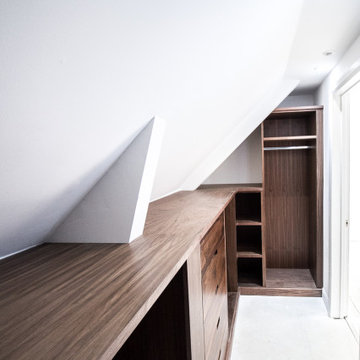
Photo of a mid-sized traditional gender-neutral walk-in wardrobe in London with flat-panel cabinets, dark wood cabinets, concrete floors, grey floor and vaulted.
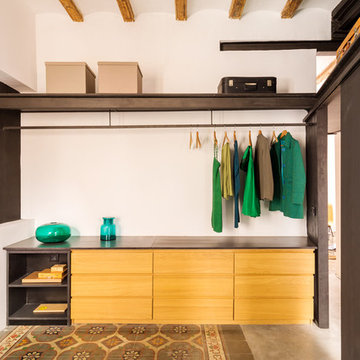
Yago Partal
This is an example of a mid-sized contemporary gender-neutral walk-in wardrobe in Barcelona with open cabinets, medium wood cabinets, concrete floors and multi-coloured floor.
This is an example of a mid-sized contemporary gender-neutral walk-in wardrobe in Barcelona with open cabinets, medium wood cabinets, concrete floors and multi-coloured floor.
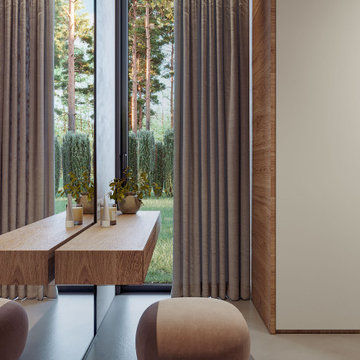
Макияжный стол в гардеробной.
This is an example of a large contemporary gender-neutral walk-in wardrobe in Novosibirsk with flat-panel cabinets, white cabinets, concrete floors and grey floor.
This is an example of a large contemporary gender-neutral walk-in wardrobe in Novosibirsk with flat-panel cabinets, white cabinets, concrete floors and grey floor.
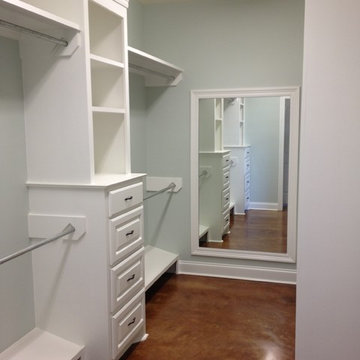
This is an example of a large gender-neutral walk-in wardrobe in Jackson with white cabinets and concrete floors.

After the second fallout of the Delta Variant amidst the COVID-19 Pandemic in mid 2021, our team working from home, and our client in quarantine, SDA Architects conceived Japandi Home.
The initial brief for the renovation of this pool house was for its interior to have an "immediate sense of serenity" that roused the feeling of being peaceful. Influenced by loneliness and angst during quarantine, SDA Architects explored themes of escapism and empathy which led to a “Japandi” style concept design – the nexus between “Scandinavian functionality” and “Japanese rustic minimalism” to invoke feelings of “art, nature and simplicity.” This merging of styles forms the perfect amalgamation of both function and form, centred on clean lines, bright spaces and light colours.
Grounded by its emotional weight, poetic lyricism, and relaxed atmosphere; Japandi Home aesthetics focus on simplicity, natural elements, and comfort; minimalism that is both aesthetically pleasing yet highly functional.
Japandi Home places special emphasis on sustainability through use of raw furnishings and a rejection of the one-time-use culture we have embraced for numerous decades. A plethora of natural materials, muted colours, clean lines and minimal, yet-well-curated furnishings have been employed to showcase beautiful craftsmanship – quality handmade pieces over quantitative throwaway items.
A neutral colour palette compliments the soft and hard furnishings within, allowing the timeless pieces to breath and speak for themselves. These calming, tranquil and peaceful colours have been chosen so when accent colours are incorporated, they are done so in a meaningful yet subtle way. Japandi home isn’t sparse – it’s intentional.
The integrated storage throughout – from the kitchen, to dining buffet, linen cupboard, window seat, entertainment unit, bed ensemble and walk-in wardrobe are key to reducing clutter and maintaining the zen-like sense of calm created by these clean lines and open spaces.
The Scandinavian concept of “hygge” refers to the idea that ones home is your cosy sanctuary. Similarly, this ideology has been fused with the Japanese notion of “wabi-sabi”; the idea that there is beauty in imperfection. Hence, the marriage of these design styles is both founded on minimalism and comfort; easy-going yet sophisticated. Conversely, whilst Japanese styles can be considered “sleek” and Scandinavian, “rustic”, the richness of the Japanese neutral colour palette aids in preventing the stark, crisp palette of Scandinavian styles from feeling cold and clinical.
Japandi Home’s introspective essence can ultimately be considered quite timely for the pandemic and was the quintessential lockdown project our team needed.
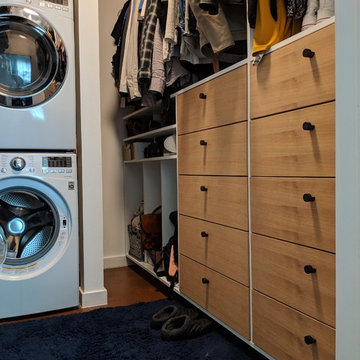
This is an example of a small modern gender-neutral walk-in wardrobe in Austin with flat-panel cabinets, light wood cabinets, concrete floors and brown floor.
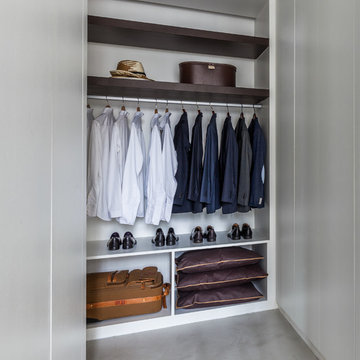
Ludo Martin
Photo of a mid-sized contemporary men's walk-in wardrobe in Paris with open cabinets, concrete floors, white cabinets and grey floor.
Photo of a mid-sized contemporary men's walk-in wardrobe in Paris with open cabinets, concrete floors, white cabinets and grey floor.
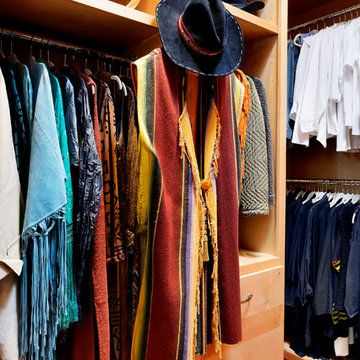
We built 24" deep boxes to really showcase the beauty of this walk-in closet. Taller hanging was installed for longer jackets and dusters, and short hanging for scarves. Custom-designed jewelry trays were added. Valet rods were mounted to help organize outfits and simplify packing for trips. A pair of antique benches makes the space inviting.
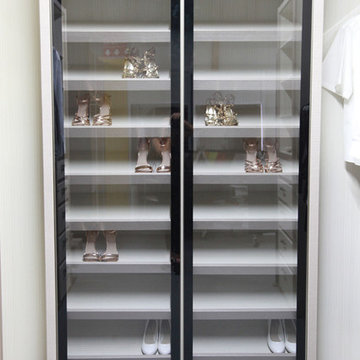
Inspiration for a large contemporary gender-neutral walk-in wardrobe in Miami with glass-front cabinets, light wood cabinets, concrete floors and grey floor.
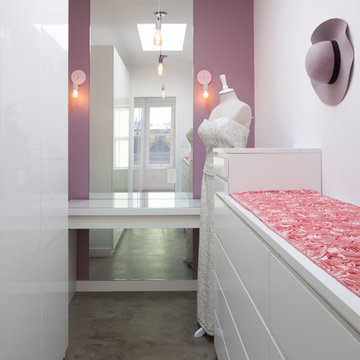
Morgan Howarth
This is an example of a mid-sized eclectic women's walk-in wardrobe in DC Metro with flat-panel cabinets, white cabinets and concrete floors.
This is an example of a mid-sized eclectic women's walk-in wardrobe in DC Metro with flat-panel cabinets, white cabinets and concrete floors.
Walk-in Wardrobe Design Ideas with Concrete Floors
4