Walk-in Wardrobe Design Ideas with Concrete Floors
Refine by:
Budget
Sort by:Popular Today
41 - 60 of 287 photos
Item 1 of 3
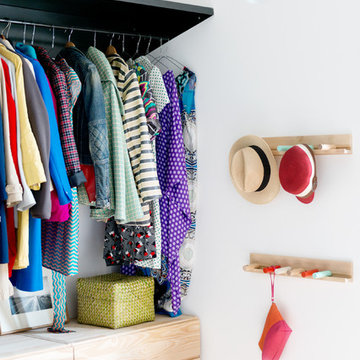
Marco Azzoni (foto) e Marta Meda (stylist)
Inspiration for a small industrial gender-neutral walk-in wardrobe in Milan with open cabinets, concrete floors, grey floor and light wood cabinets.
Inspiration for a small industrial gender-neutral walk-in wardrobe in Milan with open cabinets, concrete floors, grey floor and light wood cabinets.
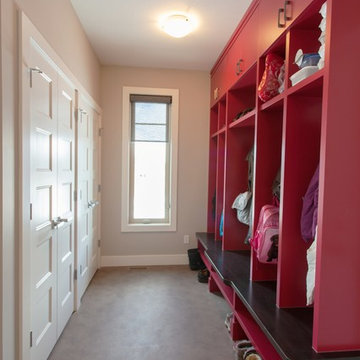
Lino: Omnifloor Illusions 543 Patina.
Walls: HC172 Revere Pewter Benjamin Moore.
Trim: CC-40 Cloud White Benjamin Moore.
Light: 12”clip satin nickel dove white glass WFFM1762-12SN.
Cabinets: flat plywood painted maple veneer.
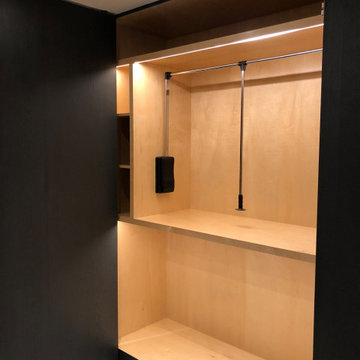
Mid-sized gender-neutral walk-in wardrobe in New York with open cabinets, black cabinets, concrete floors and grey floor.
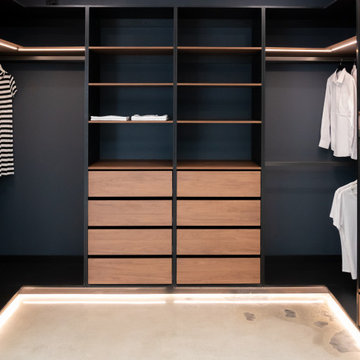
Photo of a mid-sized contemporary walk-in wardrobe in Adelaide with open cabinets, medium wood cabinets and concrete floors.
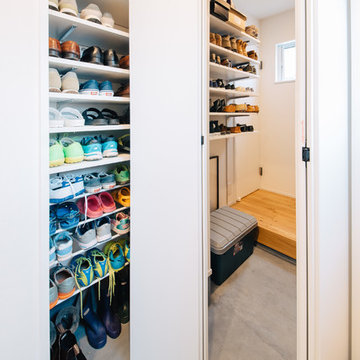
玄関から、室内からも行き来可能な大容量のシューズクローゼット
Photo of a scandinavian gender-neutral walk-in wardrobe in Other with concrete floors and grey floor.
Photo of a scandinavian gender-neutral walk-in wardrobe in Other with concrete floors and grey floor.
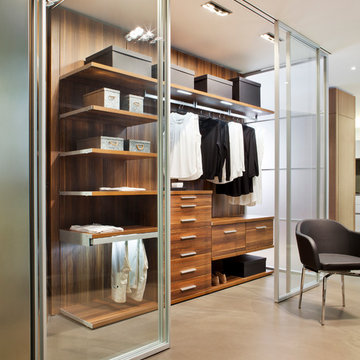
Mid-sized contemporary women's walk-in wardrobe in Madrid with glass-front cabinets, concrete floors and beige floor.
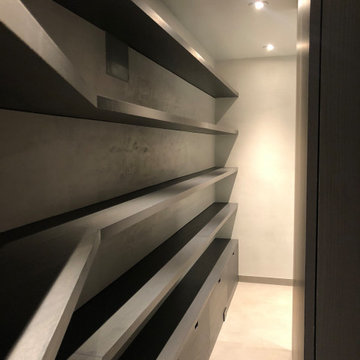
Mid-sized gender-neutral walk-in wardrobe in New York with open cabinets, black cabinets, concrete floors and grey floor.
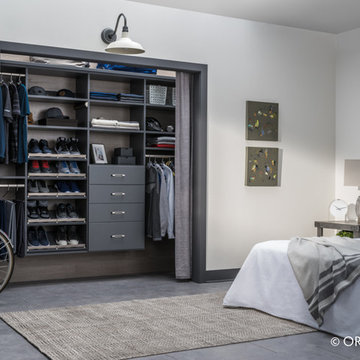
Gray is the new white! Create more space with a custom layout that fits your lifestyle. There is plenty of space for sneakers, hats, t-shirts dress shirts and pants. It's almost like you don't need doors!
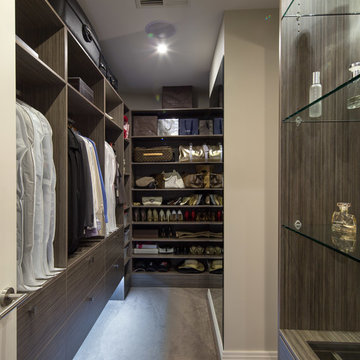
HIA Town House/Development Project of the Year 2012
Design ideas for a contemporary gender-neutral walk-in wardrobe in Adelaide with flat-panel cabinets, dark wood cabinets, concrete floors and grey floor.
Design ideas for a contemporary gender-neutral walk-in wardrobe in Adelaide with flat-panel cabinets, dark wood cabinets, concrete floors and grey floor.
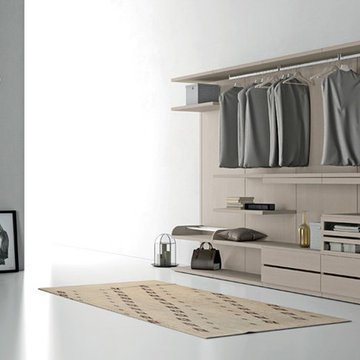
Inspiration for a mid-sized modern gender-neutral walk-in wardrobe in New York with medium wood cabinets and concrete floors.
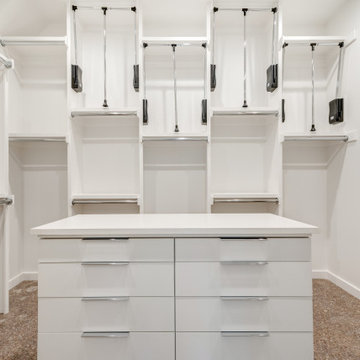
Design ideas for a modern gender-neutral walk-in wardrobe in Dallas with flat-panel cabinets, white cabinets, concrete floors and grey floor.
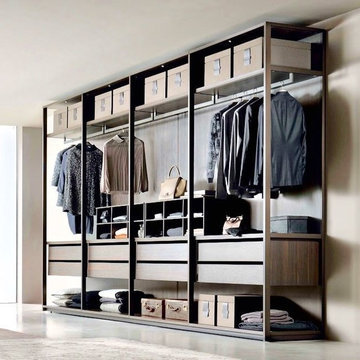
Design ideas for a large contemporary gender-neutral walk-in wardrobe in Miami with open cabinets, brown cabinets, concrete floors and grey floor.
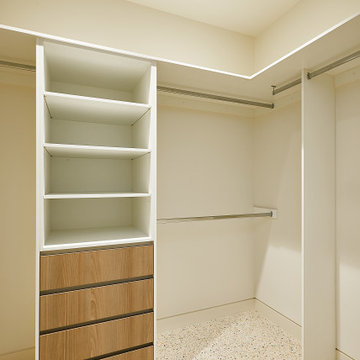
Expansive walk in robe offers a mix of hanging space, drawers and open shelving. The design is kept simple with white and warm neutral tones used to compliment the flooring. Every space has been filled to ensure maximum storage capacity.
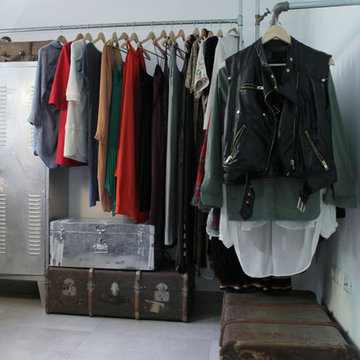
Photo: Esther Hershcovic © 2014 Houzz
Inspiration for an industrial walk-in wardrobe in Other with open cabinets and concrete floors.
Inspiration for an industrial walk-in wardrobe in Other with open cabinets and concrete floors.
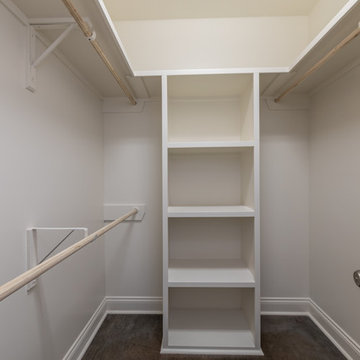
Inspiration for a mid-sized country gender-neutral walk-in wardrobe in New Orleans with concrete floors and brown floor.
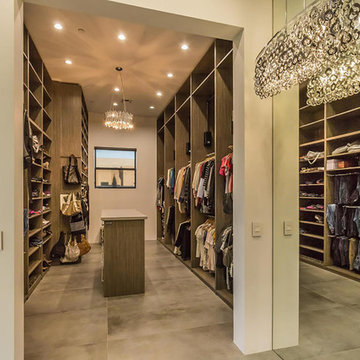
Photo of a large contemporary gender-neutral walk-in wardrobe in Phoenix with flat-panel cabinets, light wood cabinets and concrete floors.
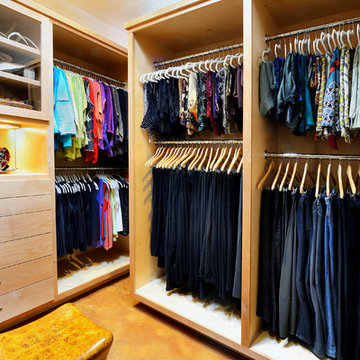
We built 24" deep boxes to really showcase the beauty of this walk-in closet. Taller hanging was installed for longer jackets and dusters, and short hanging for scarves. Custom-designed jewelry trays were added. Valet rods were mounted to help organize outfits and simplify packing for trips. A pair of antique benches makes the space inviting.
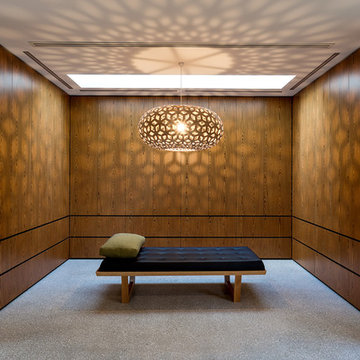
Custom designed robe in master bedroom features caramel veneer cabinetry, a feature light designed by David Trubridge and day bed.
Sarah Wood Photography
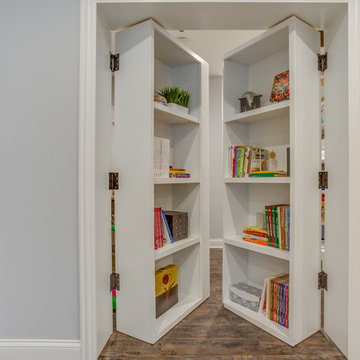
This is an example of a large transitional gender-neutral walk-in wardrobe in Chicago with open cabinets, concrete floors and grey floor.

This project encompasses the renovation of two aging metal warehouses located on an acre just North of the 610 loop. The larger warehouse, previously an auto body shop, measures 6000 square feet and will contain a residence, art studio, and garage. A light well puncturing the middle of the main residence brightens the core of the deep building. The over-sized roof opening washes light down three masonry walls that define the light well and divide the public and private realms of the residence. The interior of the light well is conceived as a serene place of reflection while providing ample natural light into the Master Bedroom. Large windows infill the previous garage door openings and are shaded by a generous steel canopy as well as a new evergreen tree court to the west. Adjacent, a 1200 sf building is reconfigured for a guest or visiting artist residence and studio with a shared outdoor patio for entertaining. Photo by Peter Molick, Art by Karin Broker
Walk-in Wardrobe Design Ideas with Concrete Floors
3