Walk-in Wardrobe Design Ideas with Glass-front Cabinets
Refine by:
Budget
Sort by:Popular Today
81 - 100 of 1,308 photos
Item 1 of 3
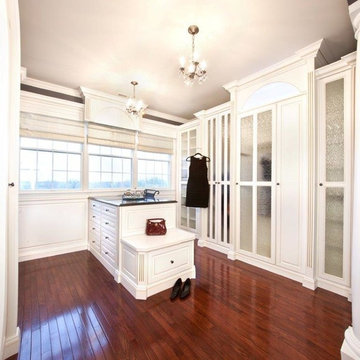
White melamine with walnut glaze and raised panel. Positioning of the cabinets helped give this room balance. There is varied height and depth. LED up lighting in arched opening and inside glass door cabinets. Peninsula with seating and drawers. Carey Ekstrom/ Designer for Closet Organizing Systems
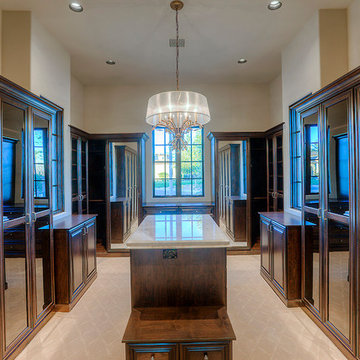
Master closet's built-in storage and mirrored cabinets, the recessed lighting and center island with built-in seating.
Photo of an expansive mediterranean gender-neutral walk-in wardrobe in Phoenix with glass-front cabinets, dark wood cabinets, carpet and beige floor.
Photo of an expansive mediterranean gender-neutral walk-in wardrobe in Phoenix with glass-front cabinets, dark wood cabinets, carpet and beige floor.
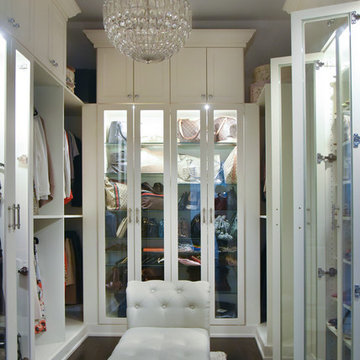
Designed by Katy Shannon of Closet Works
A luxurious light show, this walk in closet is not only beautiful but functions as a premier organization system - exceeding storage needs for an abundant and comprehensive wardrobe.
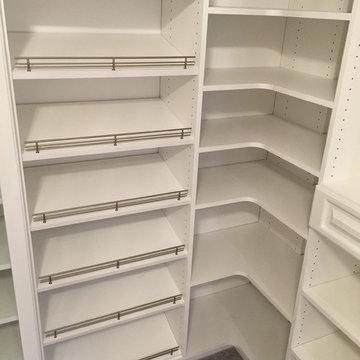
Corner shelves make use of every inch of space without compromising your view!
Inspiration for a large traditional gender-neutral walk-in wardrobe in Columbus with glass-front cabinets, white cabinets and carpet.
Inspiration for a large traditional gender-neutral walk-in wardrobe in Columbus with glass-front cabinets, white cabinets and carpet.
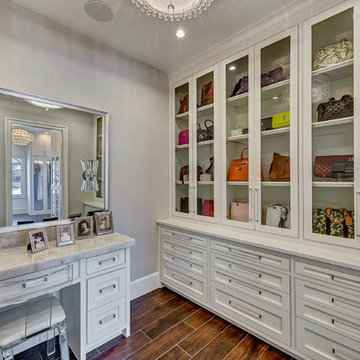
Master Closet with chandelier and lots of storage for shoes and all clothes are behind lighted glass panel doors. Display case for purses and make-up vanity in the changing room.
Photgrapher: Realty Pro Shots
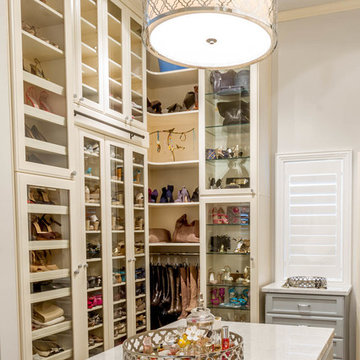
Large transitional women's walk-in wardrobe in Houston with light wood cabinets, medium hardwood floors and glass-front cabinets.
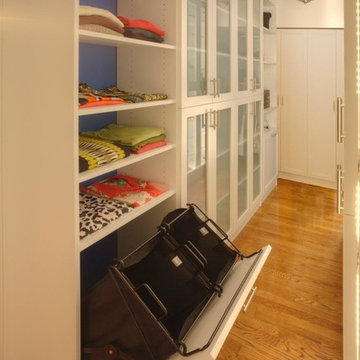
Shirt storage and a pull-out hamper for dirty laundry. This conceals the mess and provides more room for the client to move around.
Design ideas for a large contemporary gender-neutral walk-in wardrobe in New York with glass-front cabinets and dark hardwood floors.
Design ideas for a large contemporary gender-neutral walk-in wardrobe in New York with glass-front cabinets and dark hardwood floors.
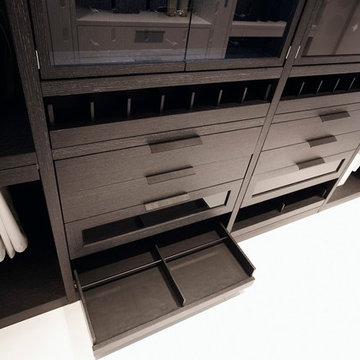
Photo of a mid-sized modern gender-neutral walk-in wardrobe in Dallas with glass-front cabinets, grey cabinets and porcelain floors.
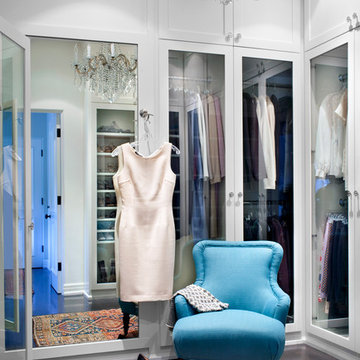
This is an example of a transitional women's walk-in wardrobe in Los Angeles with glass-front cabinets, white cabinets and dark hardwood floors.
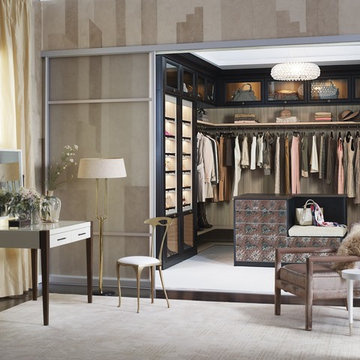
Luxurious Master Closet with Island
This is an example of a large contemporary women's walk-in wardrobe in Sacramento with glass-front cabinets, dark wood cabinets and dark hardwood floors.
This is an example of a large contemporary women's walk-in wardrobe in Sacramento with glass-front cabinets, dark wood cabinets and dark hardwood floors.
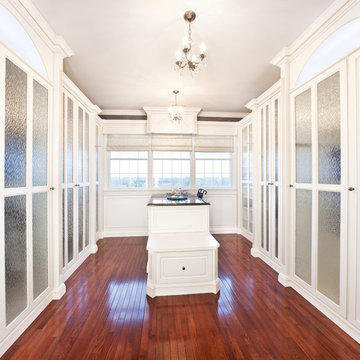
White melamine with walnut glaze and raised panel. Positioning of the cabinets helped give this room balance. There is varied height and depth. LED up lighting in arched opening and inside glass door cabinets. Peninsula with seating and drawers. Carey Ekstrom/ Designer for Closet Organizing Systems
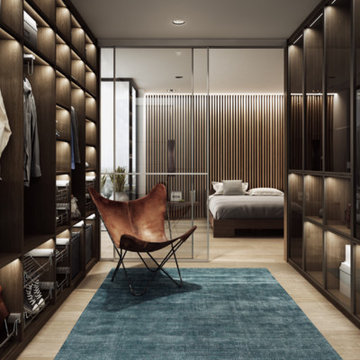
Komandor Düsseldorf
Begehbarer Kleiderschrank zwischen Schlaf- und Wohnraum.
Dezent beleuchtet in Brauntönen sorgt der Schrank für eine aufgeräumte und wohnliche Ausstrahlung. Rechts sorgen transparente Drehtüren für zusätzlichen Staubschutz, links in der offenen Variante wurden viele ausziehbare Schrankaccessoires eingesetzt.
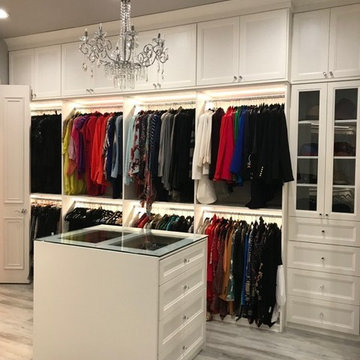
Large Master Closet with Crown, 5 piece miter doors and lighting!
Design ideas for a large transitional gender-neutral walk-in wardrobe in Atlanta with glass-front cabinets, white cabinets and grey floor.
Design ideas for a large transitional gender-neutral walk-in wardrobe in Atlanta with glass-front cabinets, white cabinets and grey floor.
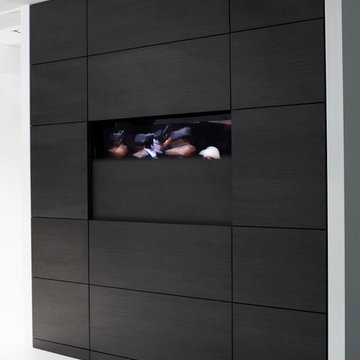
Mid-sized modern gender-neutral walk-in wardrobe in Dallas with glass-front cabinets, grey cabinets and porcelain floors.
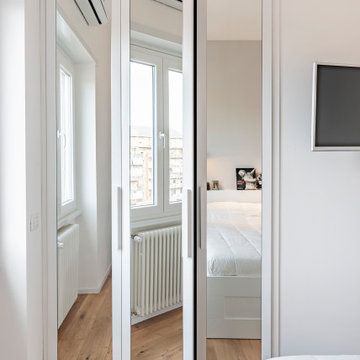
La camera da letto di Casa c70 è caratterizzata da due grandi nicchie che hanno permesso di realizzare una cabina armadio con ante a specchio realizzate su misura ed una zona cassettiera. Il letto ha come testiera una controparete bassa in muratura che ricuce la differenza di spessore della parete preesistente.
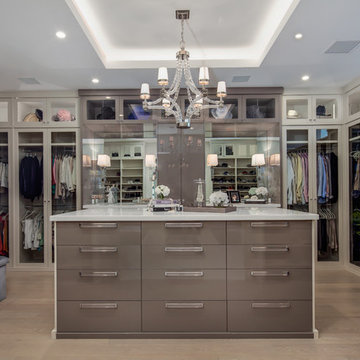
Indy Ferrufino
EIF Images
eifimages@gmail.com
Mid-sized contemporary gender-neutral walk-in wardrobe in Phoenix with glass-front cabinets, white cabinets, light hardwood floors and brown floor.
Mid-sized contemporary gender-neutral walk-in wardrobe in Phoenix with glass-front cabinets, white cabinets, light hardwood floors and brown floor.
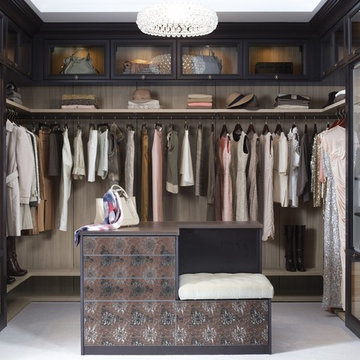
Luxury Walk-In Closet with Island
Photo of a large transitional women's walk-in wardrobe in Hawaii with glass-front cabinets and carpet.
Photo of a large transitional women's walk-in wardrobe in Hawaii with glass-front cabinets and carpet.
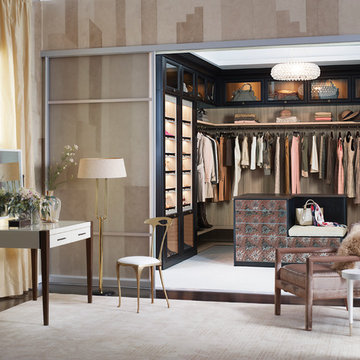
Large contemporary women's walk-in wardrobe in Austin with glass-front cabinets, dark wood cabinets and carpet.
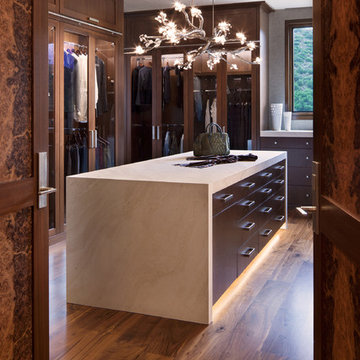
David O. Marlow
This is an example of a country gender-neutral walk-in wardrobe in Denver with glass-front cabinets, dark wood cabinets, medium hardwood floors and brown floor.
This is an example of a country gender-neutral walk-in wardrobe in Denver with glass-front cabinets, dark wood cabinets, medium hardwood floors and brown floor.
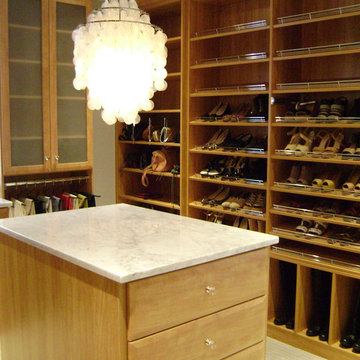
Inspiration for a traditional walk-in wardrobe in Richmond with glass-front cabinets, light wood cabinets, carpet and beige floor.
Walk-in Wardrobe Design Ideas with Glass-front Cabinets
5