Storage and Wardrobe Design Ideas with Glass-front Cabinets
Refine by:
Budget
Sort by:Popular Today
1 - 20 of 2,539 photos
Item 1 of 2
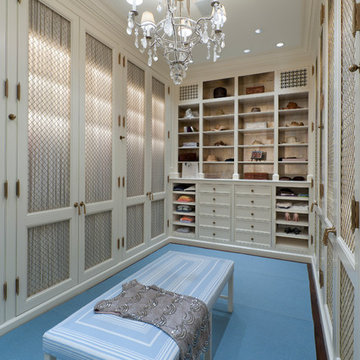
A serene blue and white palette defines the the lady's closet and dressing area.
Interior Architecture by Brian O'Keefe Architect, PC, with Interior Design by Marjorie Shushan.
Featured in Architectural Digest.
Photo by Liz Ordonoz.

Design ideas for a mid-sized transitional gender-neutral storage and wardrobe in Toronto with glass-front cabinets, grey cabinets, medium hardwood floors and brown floor.
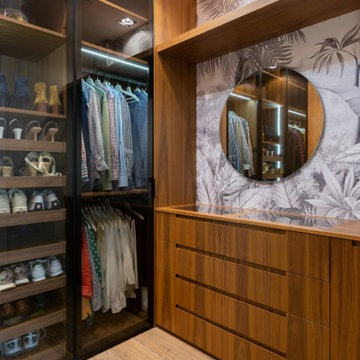
El vestidor es un espacio que sigue conectando materiales en nogal, y negro, donde incluimos iluminación interior y elegancia, así como una zona empapelada para aportar un punto de color.
En la zona de cómoda, unas baldas o un joyero, nos ayuda a hacer uso de la estancia de forma practica.

Master closet with unique chandelier and wallpaper with vintage chair and floral rug.
Design ideas for a mid-sized transitional gender-neutral walk-in wardrobe in Denver with glass-front cabinets, dark hardwood floors and brown floor.
Design ideas for a mid-sized transitional gender-neutral walk-in wardrobe in Denver with glass-front cabinets, dark hardwood floors and brown floor.
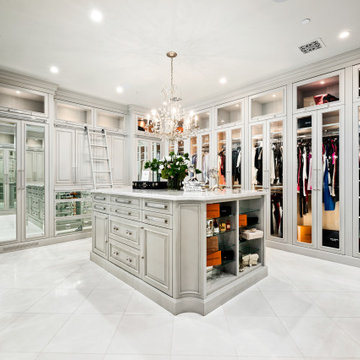
Master closet featuring built-in shelves, a custom chandelier, an island with marble countertop and storage, and marble floors.
Expansive midcentury gender-neutral walk-in wardrobe in Phoenix with glass-front cabinets, light wood cabinets, marble floors and white floor.
Expansive midcentury gender-neutral walk-in wardrobe in Phoenix with glass-front cabinets, light wood cabinets, marble floors and white floor.
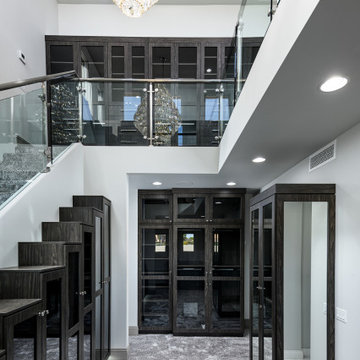
2-story master closet featuring vaulted ceilings, custom chandeliers, and mirrored cabinetry on both levels.
Inspiration for a large modern gender-neutral walk-in wardrobe in Phoenix with glass-front cabinets, black cabinets, carpet and grey floor.
Inspiration for a large modern gender-neutral walk-in wardrobe in Phoenix with glass-front cabinets, black cabinets, carpet and grey floor.
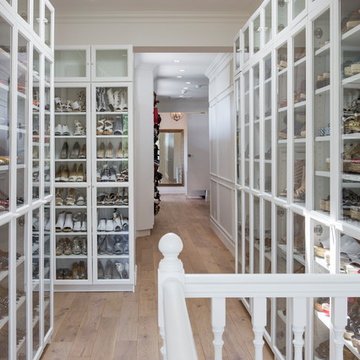
Photo of a beach style women's walk-in wardrobe in Los Angeles with glass-front cabinets, white cabinets, medium hardwood floors and brown floor.
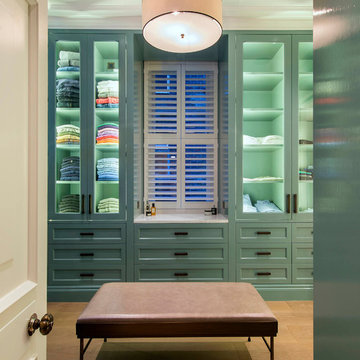
Light House Designs were able to come up with some fun lighting solutions for the home bar, gym and indoor basket ball court in this property.
Photos by Tom St Aubyn
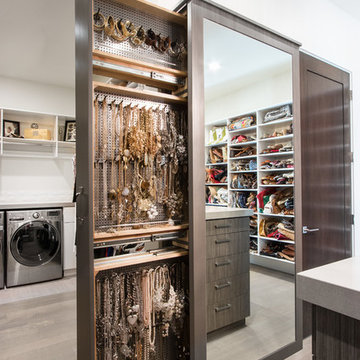
Photo of a mid-sized contemporary gender-neutral dressing room in Salt Lake City with glass-front cabinets, grey cabinets, concrete floors and grey floor.
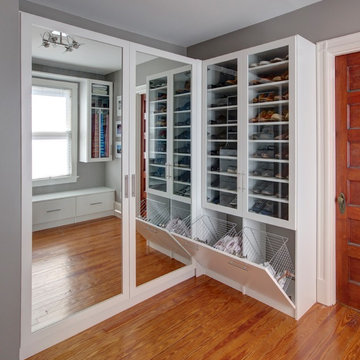
Inspiration for a mid-sized transitional gender-neutral walk-in wardrobe in New York with glass-front cabinets, white cabinets, medium hardwood floors and brown floor.
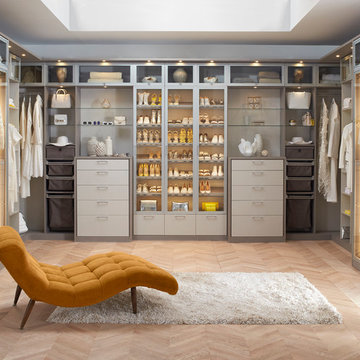
With a soft color palette and rich textural details, fashion meets function for a walk-in closet that feels like a personal boutique.
Photo of a large contemporary women's dressing room in Miami with glass-front cabinets, grey cabinets, light hardwood floors and beige floor.
Photo of a large contemporary women's dressing room in Miami with glass-front cabinets, grey cabinets, light hardwood floors and beige floor.
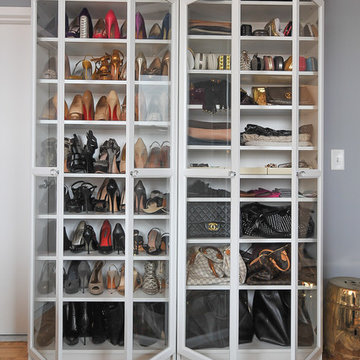
Photo of a transitional women's storage and wardrobe in New York with glass-front cabinets, white cabinets and medium hardwood floors.
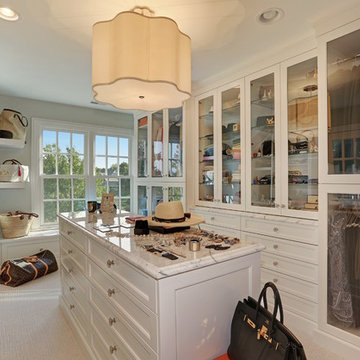
Walk-in closet with glass doors, an island, and lots of storage for clothes and accessories
Expansive traditional women's walk-in wardrobe in Chicago with white cabinets, carpet, glass-front cabinets and beige floor.
Expansive traditional women's walk-in wardrobe in Chicago with white cabinets, carpet, glass-front cabinets and beige floor.
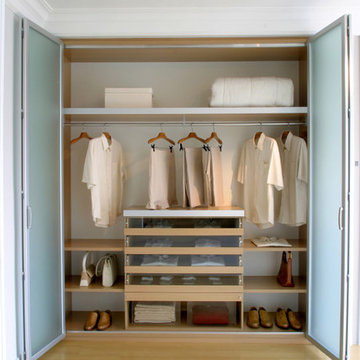
ISTOCK PHOTOS
Small modern gender-neutral built-in wardrobe in Toronto with glass-front cabinets, light wood cabinets and light hardwood floors.
Small modern gender-neutral built-in wardrobe in Toronto with glass-front cabinets, light wood cabinets and light hardwood floors.
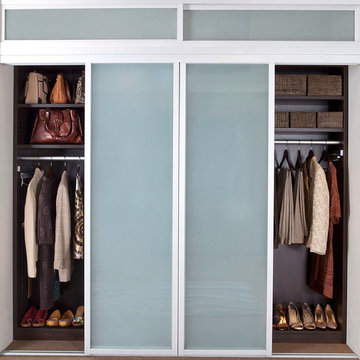
The framed glass sliding doors we offer can enclose an existing closet, divide a room or create a contemporary and hidden storage solution where there is limited space. Our aluminum sliding door frames are available with solid and wood grain finishes. The frame style and choice of glass you select are sure to give the completed design the function you need with the striking impact you want.
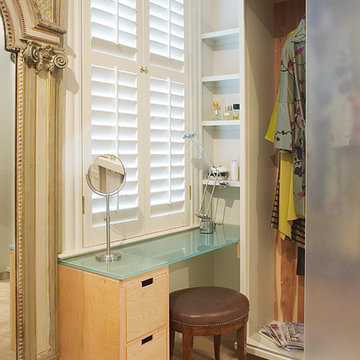
Design ideas for an eclectic women's dressing room in New Orleans with glass-front cabinets.
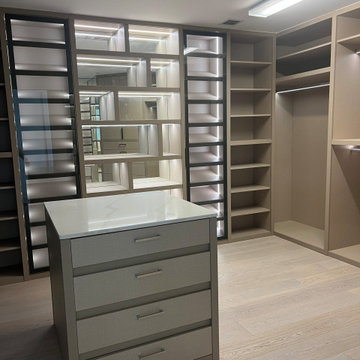
Advanced technology modern walk-in closet by VelArt. Premium storage cabinets with purse display, angled shoe units with glass doors and LED lights. Double storage island. Buy directly from the manufacturer and save! Free professional consultations.

The Island cabinet features solid Oak drawers internally with the top drawers lit for ease of use. Some clever storage here for Dressing room favourites.
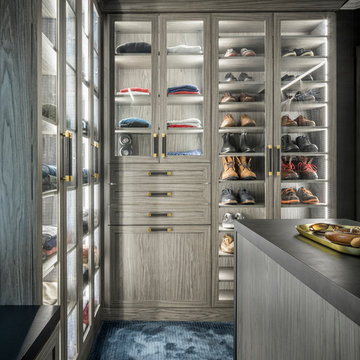
Men's Dressing room tailored to his specifications. Leather details, and textured materials highlighted by lighting throughout.
This is an example of a large contemporary men's walk-in wardrobe in New York with grey cabinets, carpet, blue floor and glass-front cabinets.
This is an example of a large contemporary men's walk-in wardrobe in New York with grey cabinets, carpet, blue floor and glass-front cabinets.
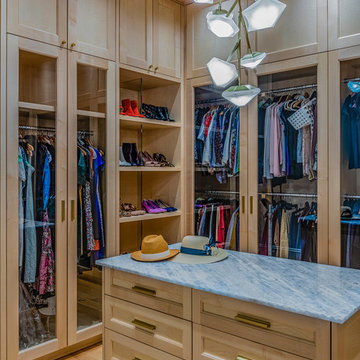
Back Bay residential interior photography project Boston MA Client/Designer: Nicole Carney LLC
Photography: Keitaro Yoshioka Photography
Design ideas for a transitional women's walk-in wardrobe in Boston with glass-front cabinets, light wood cabinets, medium hardwood floors and brown floor.
Design ideas for a transitional women's walk-in wardrobe in Boston with glass-front cabinets, light wood cabinets, medium hardwood floors and brown floor.
Storage and Wardrobe Design Ideas with Glass-front Cabinets
1