Walk-in Wardrobe Design Ideas with Grey Floor
Refine by:
Budget
Sort by:Popular Today
81 - 100 of 2,962 photos
Item 1 of 3
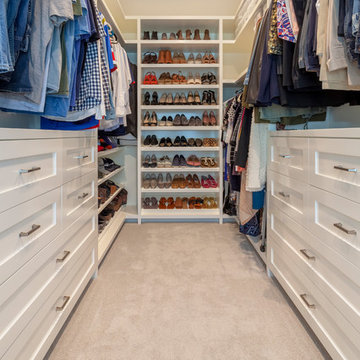
This transitional primary suite remodel is simply breathtaking. It is all but impossible to choose the best part of this dreamy primary space. Neutral colors in the bedroom create a tranquil escape from the world. One of the main goals of this remodel was to maximize the space of the primary closet. From tiny and cramped to large and spacious, it is now simple, functional, and sophisticated. Every item has a place or drawer to keep a clean and minimal aesthetic.
The primary bathroom builds on the neutral color palette of the bedroom and closet with a soothing ambiance. The JRP team used crisp white, soft cream, and cloudy gray to create a bathroom that is clean and calm. To avoid creating a look that falls flat, these hues were layered throughout the room through the flooring, vanity, shower curtain, and accent pieces.
Stylish details include wood grain porcelain tiles, crystal chandelier lighting, and a freestanding soaking tub. Vadara quartz countertops flow throughout, complimenting the pure white cabinets and illuminating the space. This spacious transitional primary suite offers plenty of functional yet elegant features to help prepare for every occasion. The goal was to ensure that each day begins and ends in a tranquil space.
Flooring:
Porcelain Tile – Cerdomus, Savannah, Dust
Shower - Stone - Zen Paradise, Sliced Wave, Island Blend Wave
Bathtub: Freestanding
Light Fixtures: Globe Chandelier - Crystal/Polished Chrome
Tile:
Shower Walls: Ceramic Tile - Atlas Tile, 3D Ribbon, White Matte
Photographer: J.R. Maddox
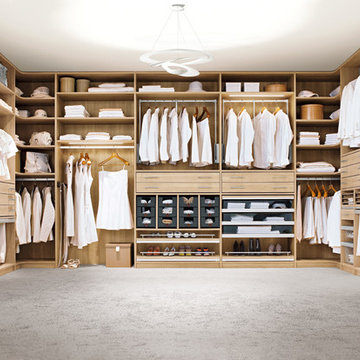
Design ideas for a large contemporary gender-neutral walk-in wardrobe in Cologne with open cabinets, carpet and grey floor.
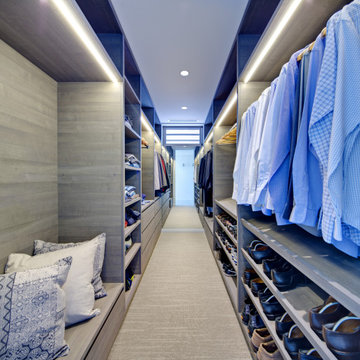
Photo of a contemporary men's walk-in wardrobe in Sydney with open cabinets, grey cabinets, carpet and grey floor.
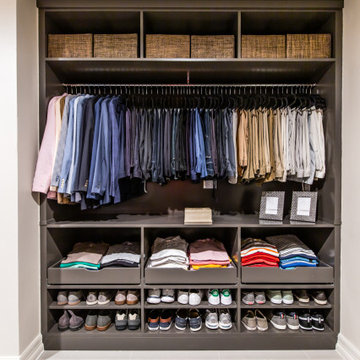
Mid-sized modern gender-neutral walk-in wardrobe in Dallas with flat-panel cabinets, grey cabinets, porcelain floors and grey floor.
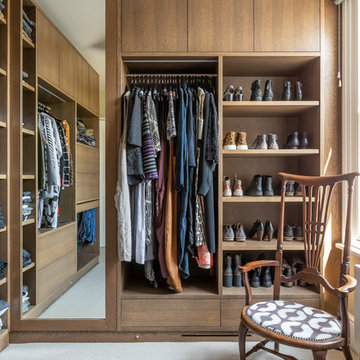
In the smallest room in the house we were asked to design some storage for our clients clothes. because the space was tight it was best to design something that fitted in perfectly using every last bit of space imaginable. The mirror hides the wall where the chimney stack runs to give the impression of more space.
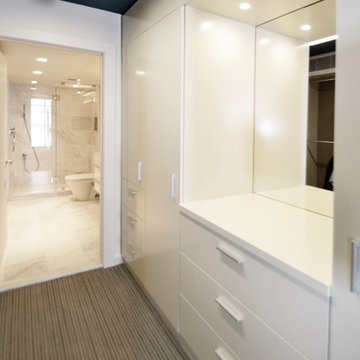
Jenely Rivera
Photo of a modern gender-neutral walk-in wardrobe in DC Metro with flat-panel cabinets, white cabinets, carpet and grey floor.
Photo of a modern gender-neutral walk-in wardrobe in DC Metro with flat-panel cabinets, white cabinets, carpet and grey floor.
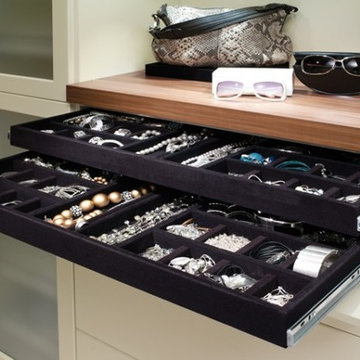
Design ideas for a mid-sized contemporary gender-neutral walk-in wardrobe in New York with flat-panel cabinets, white cabinets, carpet and grey floor.
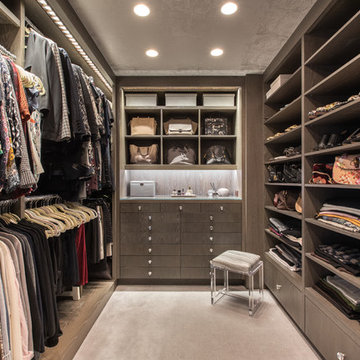
photo: Federica Carlet
Photo of a contemporary women's walk-in wardrobe in New York with flat-panel cabinets, grey cabinets, carpet and grey floor.
Photo of a contemporary women's walk-in wardrobe in New York with flat-panel cabinets, grey cabinets, carpet and grey floor.
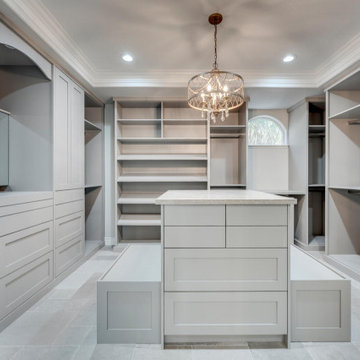
This is an example of a large mediterranean walk-in wardrobe in Other with shaker cabinets, dark wood cabinets, grey floor and coffered.
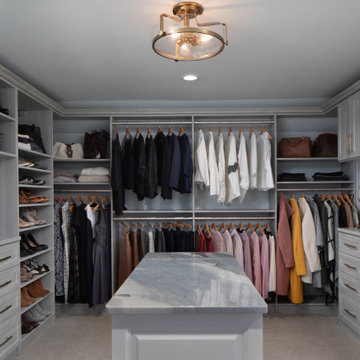
Inspiration for a transitional women's walk-in wardrobe in Milwaukee with shaker cabinets, grey cabinets and grey floor.
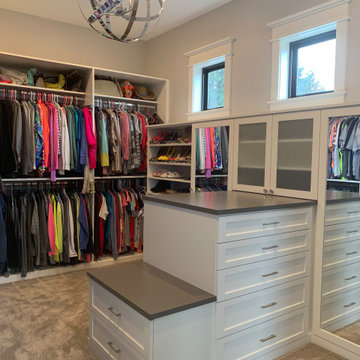
Design ideas for a large country gender-neutral walk-in wardrobe in Other with shaker cabinets, white cabinets, carpet and grey floor.
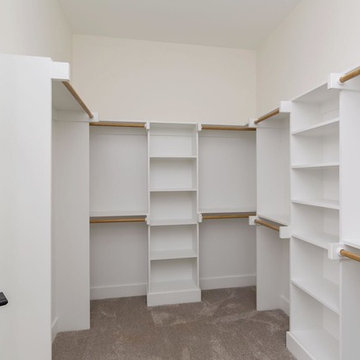
Dwight Myers Real Estate Photography
Large country gender-neutral walk-in wardrobe in Raleigh with carpet and grey floor.
Large country gender-neutral walk-in wardrobe in Raleigh with carpet and grey floor.
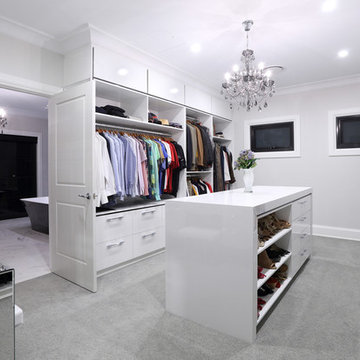
This is an example of an expansive contemporary gender-neutral walk-in wardrobe in Sunshine Coast with flat-panel cabinets, white cabinets, carpet and grey floor.
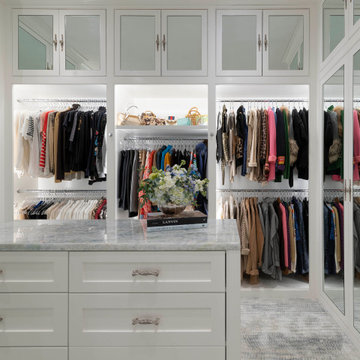
A beautiful bright white walk-in closet, featuring a shoe and handbag boutique, 2 built-in dressers, an island and mirrored inset doors to enlarge the space.
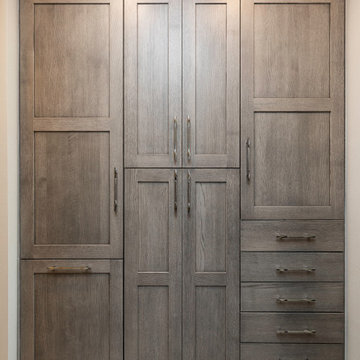
We re-imagined this master suite so that the bed and bath are separated by a well-designed his-and-hers closet. Through the custom closet you'll find a lavish bath with his and hers vanities, and subtle finishes in tones of gray for a peaceful beginning and end to every day.
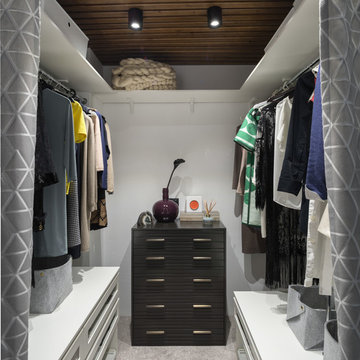
Design ideas for a beach style women's walk-in wardrobe in Other with white cabinets, carpet, grey floor and open cabinets.
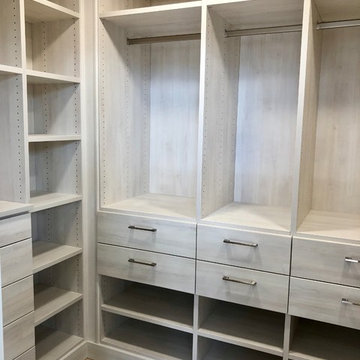
Photo of a mid-sized contemporary women's walk-in wardrobe in Denver with flat-panel cabinets, beige cabinets, light hardwood floors and grey floor.
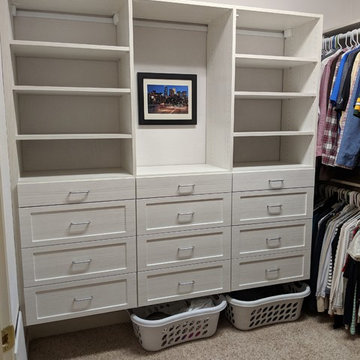
Inspiration for a mid-sized contemporary gender-neutral walk-in wardrobe in Other with shaker cabinets, light wood cabinets, carpet and grey floor.
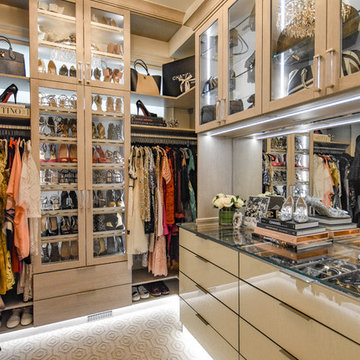
Design ideas for a mid-sized transitional women's walk-in wardrobe in Detroit with glass-front cabinets, light wood cabinets, carpet and grey floor.
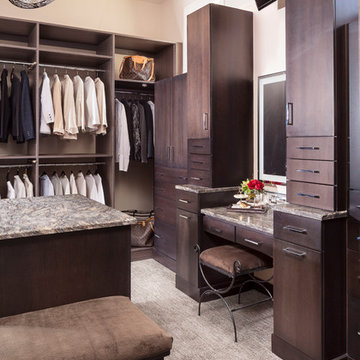
Brenner Photography
Photo of an expansive contemporary gender-neutral walk-in wardrobe in Other with flat-panel cabinets, dark wood cabinets, carpet and grey floor.
Photo of an expansive contemporary gender-neutral walk-in wardrobe in Other with flat-panel cabinets, dark wood cabinets, carpet and grey floor.
Walk-in Wardrobe Design Ideas with Grey Floor
5