Walk-in Wardrobe Design Ideas with Grey Floor
Refine by:
Budget
Sort by:Popular Today
41 - 60 of 2,962 photos
Item 1 of 3
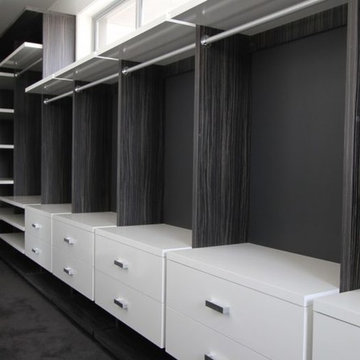
Walk-In-Closet designed for small spaces with short sides
Mid-sized modern gender-neutral walk-in wardrobe in Dallas with open cabinets, white cabinets, carpet and grey floor.
Mid-sized modern gender-neutral walk-in wardrobe in Dallas with open cabinets, white cabinets, carpet and grey floor.
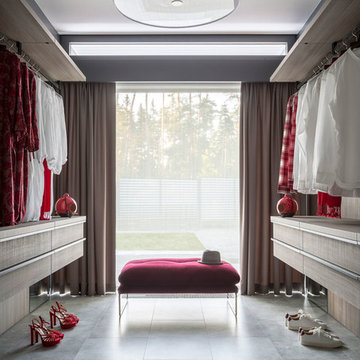
Дизайнер - Татьяна Иванова
Фотограф - Евгений Кулибаба
Inspiration for a large contemporary gender-neutral walk-in wardrobe in Moscow with flat-panel cabinets, light wood cabinets, porcelain floors and grey floor.
Inspiration for a large contemporary gender-neutral walk-in wardrobe in Moscow with flat-panel cabinets, light wood cabinets, porcelain floors and grey floor.
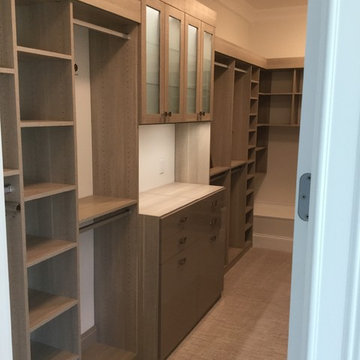
Including a vanity area in the master closet provides a much needed area for organizing and displaying essentials. LED lighting accentuates the area and gives a balanced color to see all the details.
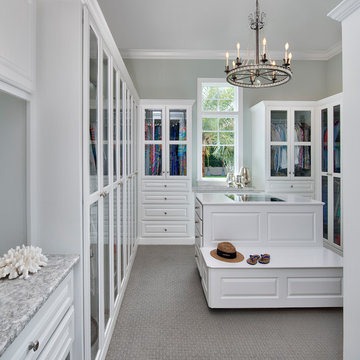
Giovanni Photography
This is an example of a large transitional women's walk-in wardrobe in Other with raised-panel cabinets, white cabinets, carpet and grey floor.
This is an example of a large transitional women's walk-in wardrobe in Other with raised-panel cabinets, white cabinets, carpet and grey floor.
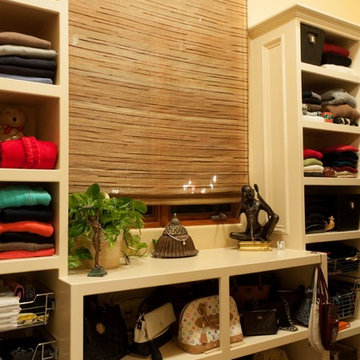
Expansive traditional gender-neutral walk-in wardrobe in San Diego with open cabinets, white cabinets, carpet and grey floor.
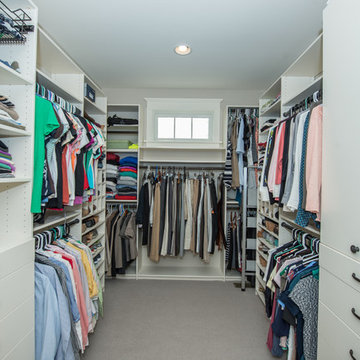
Wilhelm Photography
This is an example of a large traditional gender-neutral walk-in wardrobe in Other with open cabinets, white cabinets, carpet and grey floor.
This is an example of a large traditional gender-neutral walk-in wardrobe in Other with open cabinets, white cabinets, carpet and grey floor.
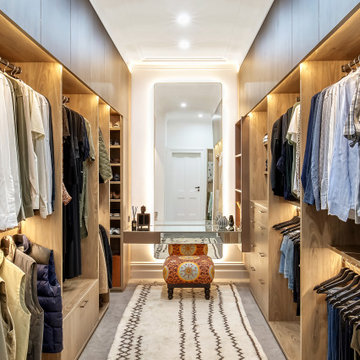
Laminex Brushed Bronze is used on the floating wall cabinet to whisper luxury and pique interest about the treasures within. An asymmetric split of mirror and bronze continues on the dressing table drawers making for an overall subtle material mix with intriguing, blurred lines.
To the left of the dressing table, recessed L-shaped shoe shelving suggests a more expansive space than actuality, once again avoiding long, straight run cabinets.
Lucia’s clothing is placed at the dressing table end and Pierre at the bathroom end minimizing traffic conflict in the space.
Functionality:
• All clothing has been accommodated within Lucia’s reach, with minimal space wastage.
• All shelving matches width and depth of garments for permanent tidiness and are within sight and reach without bending.
• Angling the shoe shelves reduces the projection of the seat into the room.
• Custom shoe drawers for casual shoes maximise space
• Custom scarf rack capitalises on the small space behind the door with easy selection and visibility
• Scarf/belt racks slide out for easy vision/access
Polytec Notaio Walnut in 25mm thickness for main cabinetry is proportionate to the scale of the space.
Mirror top dressing table edges protected from chipping by aluminium bronze channel.
Motion sensor lighting for convenience
Dimmable lighting for variations in task and ambience.
Glare minimized through overhead cabinets concealing upper LED’s
Attribution:Dressing table in front of the mirror was inspired by a Madeleine Blanchfield Architects project on “Houzz”.
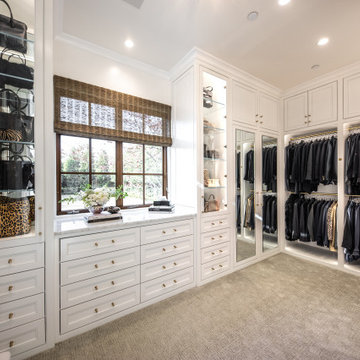
Large white walk in his and her master closet. Mirrored doors help reflect the space. Large glass inset doors showcase shoes and handbags. Several built-in dressers for extra storage.
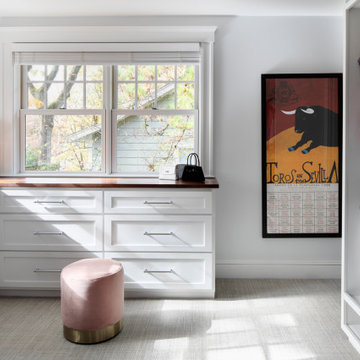
TEAM:
Architect: LDa Architecture & Interiors
Builder (Kitchen/ Mudroom Addition): Shanks Engineering & Construction
Builder (Master Suite Addition): Hampden Design
Photographer: Greg Premru
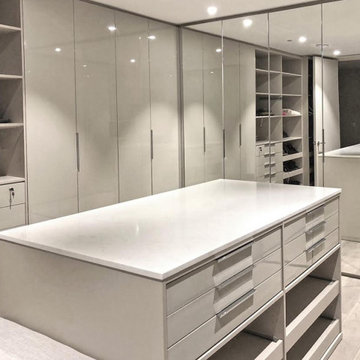
Inspiration for a large modern gender-neutral walk-in wardrobe in Miami with flat-panel cabinets, white cabinets and grey floor.
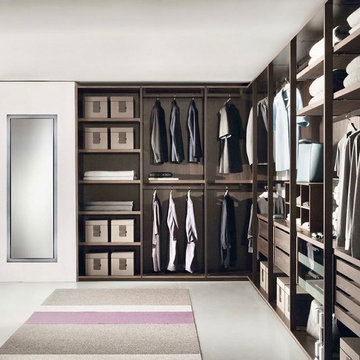
This is an example of a large contemporary gender-neutral walk-in wardrobe in Miami with open cabinets, brown cabinets, concrete floors and grey floor.

Paulina Sobczak Photography
This is an example of a mid-sized transitional gender-neutral walk-in wardrobe in London with carpet, grey floor, shaker cabinets and white cabinets.
This is an example of a mid-sized transitional gender-neutral walk-in wardrobe in London with carpet, grey floor, shaker cabinets and white cabinets.
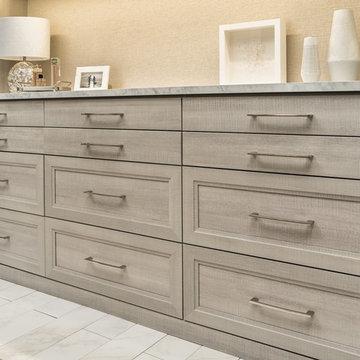
This is an example of an expansive modern gender-neutral walk-in wardrobe in Chicago with grey cabinets, recessed-panel cabinets and grey floor.

Introducing our breathtaking custom walk-in closet nestled near the captivating landscapes of Joshua Tree, meticulously designed and flawlessly executed in collaboration with renowned Italian closet manufacturers. This closet is the epitome of luxury and sophistication.
The centerpiece of this exquisite closet is its linen-effect opaque glass doors, adorned with elegant bronze metal frames. These doors not only provide a touch of timeless beauty but also add a subtle, soft texture to the space. As you approach, the doors beckon you to explore the treasures within.
Upon opening those inviting doors, you'll be greeted by a harmonious blend of form and function. The integrated interior lighting gracefully illuminates your curated collection, making every garment and accessory shine in its own right. The ambient lighting sets the mood and adds a touch of glamour, ensuring that every visit to your closet is a delightful experience.
Designed for those who appreciate the finer things in life, this custom walk-in closet is a testament to the fusion of Italian craftsmanship and the natural beauty of Joshua Tree. It's not just a storage space; it's a sanctuary for your wardrobe, a reflection of your impeccable taste, and a daily indulgence in luxury.
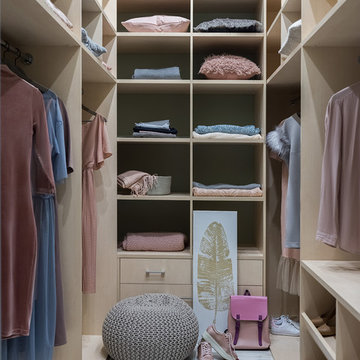
Design ideas for a contemporary gender-neutral walk-in wardrobe in Moscow with flat-panel cabinets, beige cabinets and grey floor.
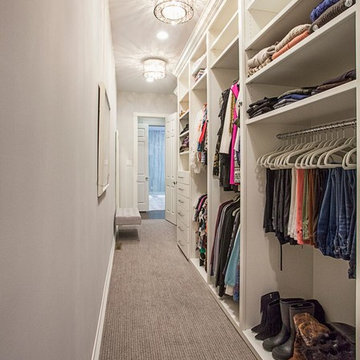
Design ideas for a mid-sized transitional women's walk-in wardrobe in Dallas with flat-panel cabinets, white cabinets, carpet and grey floor.
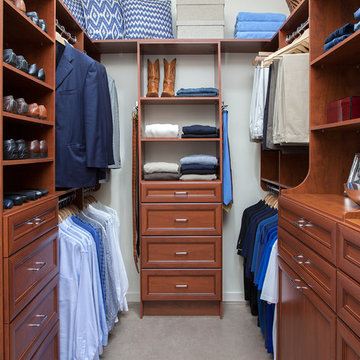
Mid-sized traditional men's walk-in wardrobe in Salt Lake City with recessed-panel cabinets, dark wood cabinets, carpet and grey floor.
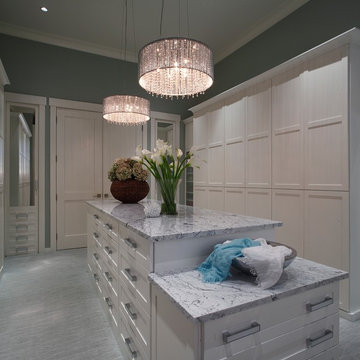
Walk In Master Closet: Transitional Style, Shaker Touch Latch Doors, No Handles Required. Double and Long Hang Behind All Doors. Contemporary Handles on Island Drawer Fronts
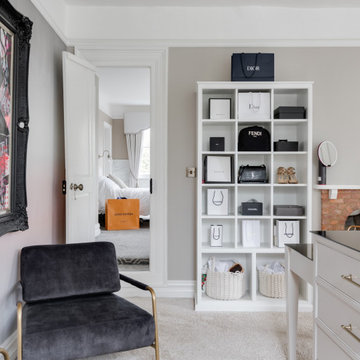
In this stylish dressing room which we completed as part of our new project in Hertfordshire, you will see an island with drawers connected to a dressing table, tall open-shelving for bag/accessory storage, glazed cabinets to store items like wine glasses and tall wardrobes with multiple rails for hanging and shelving storage.
We have designed and built our client’s dream dressing room and we think everyone who looks at it will want one!
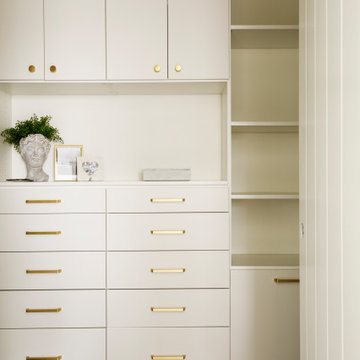
Built in closet system.
Mid-sized transitional gender-neutral walk-in wardrobe in Boise with flat-panel cabinets, white cabinets, carpet and grey floor.
Mid-sized transitional gender-neutral walk-in wardrobe in Boise with flat-panel cabinets, white cabinets, carpet and grey floor.
Walk-in Wardrobe Design Ideas with Grey Floor
3