Wet Bar Design Ideas with a Drop-in Sink
Refine by:
Budget
Sort by:Popular Today
61 - 80 of 1,464 photos
Item 1 of 3
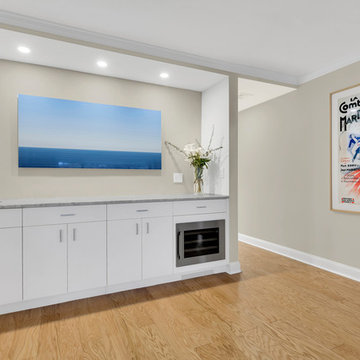
photo by H5 Property
Design ideas for a mid-sized modern single-wall wet bar in New York with a drop-in sink, flat-panel cabinets, white cabinets, beige splashback, light hardwood floors and granite benchtops.
Design ideas for a mid-sized modern single-wall wet bar in New York with a drop-in sink, flat-panel cabinets, white cabinets, beige splashback, light hardwood floors and granite benchtops.
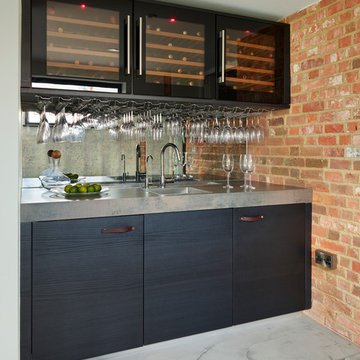
Darren Chung Photography Ltd
Photo of a contemporary single-wall wet bar in Berkshire with a drop-in sink, flat-panel cabinets, blue cabinets, mirror splashback, grey floor and grey benchtop.
Photo of a contemporary single-wall wet bar in Berkshire with a drop-in sink, flat-panel cabinets, blue cabinets, mirror splashback, grey floor and grey benchtop.
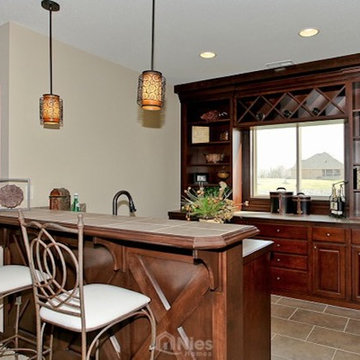
Nies Homes - Builder
Inspiration for a mid-sized traditional galley wet bar in Wichita with a drop-in sink, raised-panel cabinets, dark wood cabinets, solid surface benchtops, beige splashback, stone tile splashback and ceramic floors.
Inspiration for a mid-sized traditional galley wet bar in Wichita with a drop-in sink, raised-panel cabinets, dark wood cabinets, solid surface benchtops, beige splashback, stone tile splashback and ceramic floors.

This Naples home was the typical Florida Tuscan Home design, our goal was to modernize the design with cleaner lines but keeping the Traditional Moulding elements throughout the home. This is a great example of how to de-tuscanize your home.
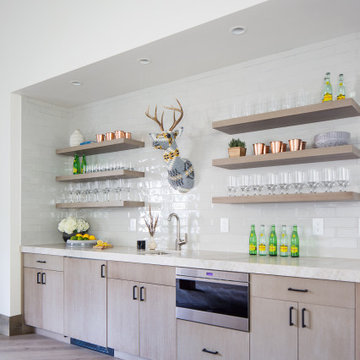
Mountain Modern Game Room Bar.
Photo of a large country single-wall wet bar with a drop-in sink, flat-panel cabinets, medium wood cabinets, quartzite benchtops, white splashback, porcelain splashback, light hardwood floors, beige benchtop and beige floor.
Photo of a large country single-wall wet bar with a drop-in sink, flat-panel cabinets, medium wood cabinets, quartzite benchtops, white splashback, porcelain splashback, light hardwood floors, beige benchtop and beige floor.

The wine bar is dressed in a moody sage grasscloth wallcovering and features a beautiful granite slab as the inspiration for the whole room. Sparkles of gold, art, and an antiqued mirrored light fixture complete the design
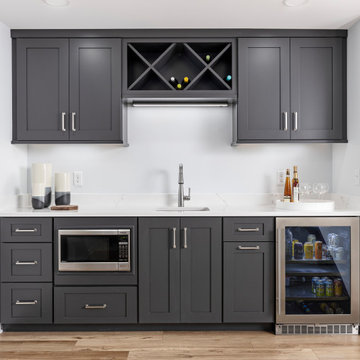
This is an example of a traditional single-wall wet bar in Detroit with a drop-in sink, green cabinets and white benchtop.
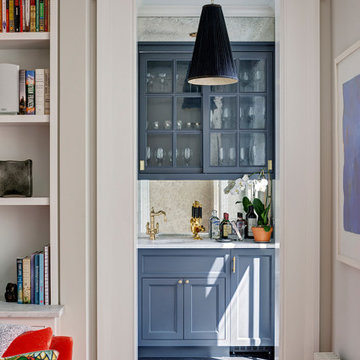
This Greek Revival row house in Boerum Hill was previously owned by a local architect who renovated it several times, including the addition of a two-story steel and glass extension at the rear. The new owners came to us seeking to restore the house and its original formality, while adapting it to the modern needs of a family of five. The detailing of the 25 x 36 foot structure had been lost and required some sleuthing into the history of Greek Revival style in historic Brooklyn neighborhoods.
In addition to completely re-framing the interior, the house also required a new south-facing brick façade due to significant deterioration. The modern extension was replaced with a more traditionally detailed wood and copper- clad bay, still open to natural light and the garden view without sacrificing comfort. The kitchen was relocated from the first floor to the garden level with an adjacent formal dining room. Both rooms were enlarged from their previous iterations to accommodate weekly dinners with extended family. The kitchen includes a home office and breakfast nook that doubles as a homework station. The cellar level was further excavated to accommodate finished storage space and a playroom where activity can be monitored from the kitchen workspaces.
The parlor floor is now reserved for entertaining. New pocket doors can be closed to separate the formal front parlor from the more relaxed back portion, where the family plays games or watches TV together. At the end of the hall, a powder room with brass details, and a luxe bar with antique mirrored backsplash and stone tile flooring, leads to the deck and direct garden access. Because of the property width, the house is able to provide ample space for the interior program within a shorter footprint. This allows the garden to remain expansive, with a small lawn for play, an outdoor food preparation area with a cast-in-place concrete bench, and a place for entertaining towards the rear. The newly designed landscaping will continue to develop, further enhancing the yard’s feeling of escape, and filling-in the views from the kitchen and back parlor above. A less visible, but equally as conscious, addition is a rooftop PV solar array that provides nearly 100% of the daily electrical usage, with the exception of the AC system on hot summer days.
The well-appointed interiors connect the traditional backdrop of the home to a youthful take on classic design and functionality. The materials are elegant without being precious, accommodating a young, growing family. Unique colors and patterns provide a feeling of luxury while inviting inhabitants and guests to relax and enjoy this classic Brooklyn brownstone.
This project won runner-up in the architecture category for the 2017 NYC&G Innovation in Design Awards and was featured in The American House: 100 Contemporary Homes.
Photography by Francis Dzikowski / OTTO
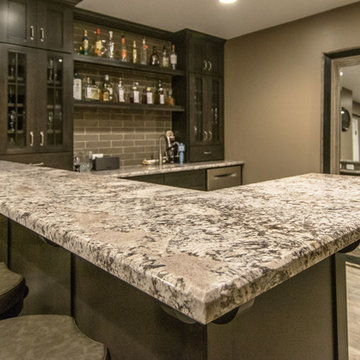
Contemporary l-shaped wet bar in Chicago with a drop-in sink, shaker cabinets, black cabinets, granite benchtops, grey splashback, light hardwood floors, grey floor and grey benchtop.
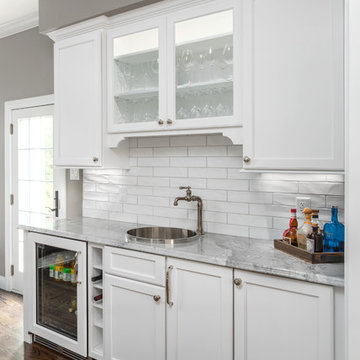
Matt Harrer
Small traditional single-wall wet bar in St Louis with a drop-in sink, flat-panel cabinets, white cabinets, quartzite benchtops, white splashback, subway tile splashback, medium hardwood floors, brown floor and grey benchtop.
Small traditional single-wall wet bar in St Louis with a drop-in sink, flat-panel cabinets, white cabinets, quartzite benchtops, white splashback, subway tile splashback, medium hardwood floors, brown floor and grey benchtop.
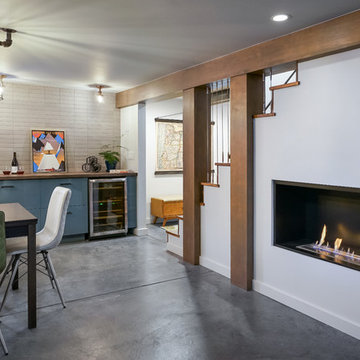
L+M's ADU is a basement converted to an accessory dwelling unit (ADU) with exterior & main level access, wet bar, living space with movie center & ethanol fireplace, office divided by custom steel & glass "window" grid, guest bathroom, & guest bedroom. Along with an efficient & versatile layout, we were able to get playful with the design, reflecting the whimsical personalties of the home owners.
credits
design: Matthew O. Daby - m.o.daby design
interior design: Angela Mechaley - m.o.daby design
construction: Hammish Murray Construction
custom steel fabricator: Flux Design
reclaimed wood resource: Viridian Wood
photography: Darius Kuzmickas - KuDa Photography
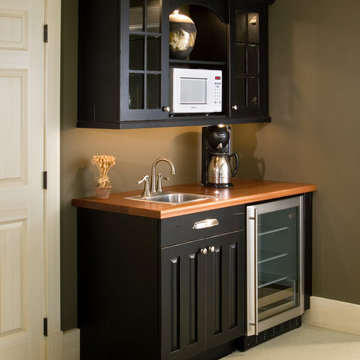
Bespoke wet bar and beverage center
Scott Bergmann Photography
This is an example of a small traditional single-wall wet bar in Boston with a drop-in sink, recessed-panel cabinets, black cabinets, wood benchtops and carpet.
This is an example of a small traditional single-wall wet bar in Boston with a drop-in sink, recessed-panel cabinets, black cabinets, wood benchtops and carpet.
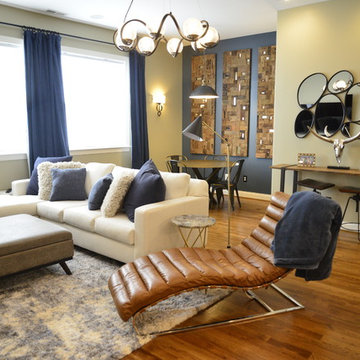
Large open room with wall to wall carpet became a multi functional room for adults and kids to enjoy
Photo of a small contemporary wet bar in Raleigh with a drop-in sink, blue cabinets, granite benchtops, white splashback, ceramic splashback, medium hardwood floors, brown floor and white benchtop.
Photo of a small contemporary wet bar in Raleigh with a drop-in sink, blue cabinets, granite benchtops, white splashback, ceramic splashback, medium hardwood floors, brown floor and white benchtop.
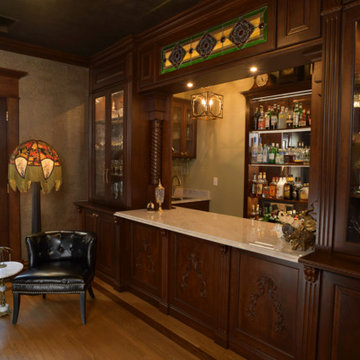
Rick Lee Photo
Inspiration for a mid-sized traditional single-wall wet bar in Other with a drop-in sink, medium wood cabinets, marble benchtops, medium hardwood floors, brown floor, brown benchtop and glass-front cabinets.
Inspiration for a mid-sized traditional single-wall wet bar in Other with a drop-in sink, medium wood cabinets, marble benchtops, medium hardwood floors, brown floor, brown benchtop and glass-front cabinets.
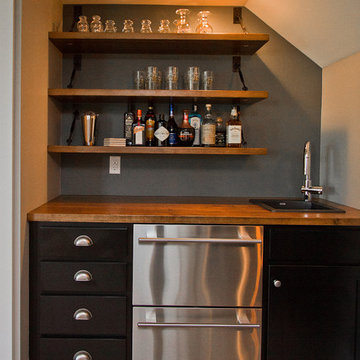
Abigail Rose Photography
Inspiration for a large arts and crafts single-wall wet bar in Other with carpet, beige floor, a drop-in sink, black cabinets, wood benchtops, grey splashback, brown benchtop and flat-panel cabinets.
Inspiration for a large arts and crafts single-wall wet bar in Other with carpet, beige floor, a drop-in sink, black cabinets, wood benchtops, grey splashback, brown benchtop and flat-panel cabinets.
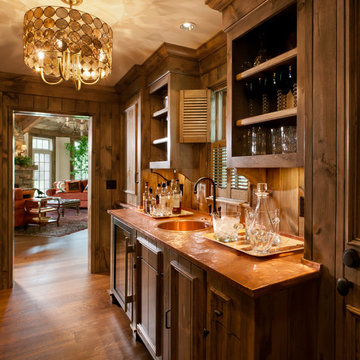
Designed by Jennifer Schuppie, this home bar is defined by its blend of natural elements and a glamorous light fixture.
Inspiration for a traditional single-wall wet bar in Milwaukee with dark hardwood floors, a drop-in sink, recessed-panel cabinets and dark wood cabinets.
Inspiration for a traditional single-wall wet bar in Milwaukee with dark hardwood floors, a drop-in sink, recessed-panel cabinets and dark wood cabinets.
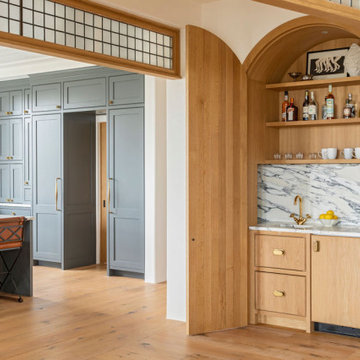
Design ideas for a small mediterranean wet bar in Charleston with a drop-in sink, light wood cabinets, marble benchtops, multi-coloured splashback, marble splashback and multi-coloured benchtop.
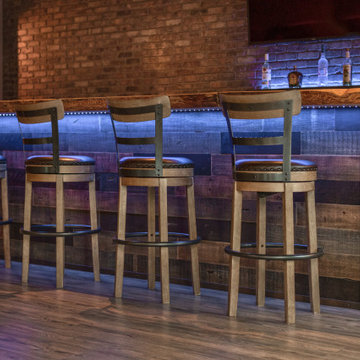
A close friend of one of our owners asked for some help, inspiration, and advice in developing an area in the mezzanine level of their commercial office/shop so that they could entertain friends, family, and guests. They wanted a bar area, a poker area, and seating area in a large open lounge space. So although this was not a full-fledged Four Elements project, it involved a Four Elements owner's design ideas and handiwork, a few Four Elements sub-trades, and a lot of personal time to help bring it to fruition. You will recognize similar design themes as used in the Four Elements office like barn-board features, live edge wood counter-tops, and specialty LED lighting seen in many of our projects. And check out the custom poker table and beautiful rope/beam light fixture constructed by our very own Peter Russell. What a beautiful and cozy space!
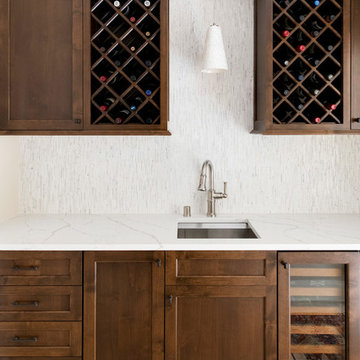
Photo of a small arts and crafts galley wet bar in Minneapolis with a drop-in sink, flat-panel cabinets, medium wood cabinets, quartz benchtops, white splashback, mosaic tile splashback, ceramic floors, beige floor and white benchtop.
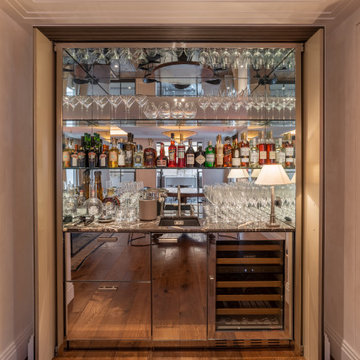
Mid-sized contemporary single-wall wet bar in London with a drop-in sink, glass-front cabinets, marble benchtops, mirror splashback, medium hardwood floors and grey benchtop.
Wet Bar Design Ideas with a Drop-in Sink
4