Wet Bar Design Ideas with a Drop-in Sink
Refine by:
Budget
Sort by:Popular Today
81 - 100 of 1,464 photos
Item 1 of 3
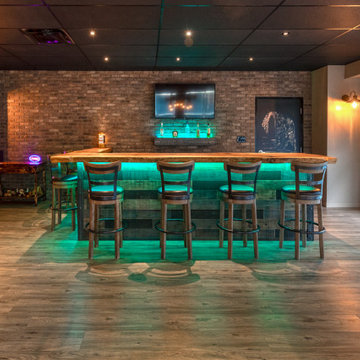
A close friend of one of our owners asked for some help, inspiration, and advice in developing an area in the mezzanine level of their commercial office/shop so that they could entertain friends, family, and guests. They wanted a bar area, a poker area, and seating area in a large open lounge space. So although this was not a full-fledged Four Elements project, it involved a Four Elements owner's design ideas and handiwork, a few Four Elements sub-trades, and a lot of personal time to help bring it to fruition. You will recognize similar design themes as used in the Four Elements office like barn-board features, live edge wood counter-tops, and specialty LED lighting seen in many of our projects. And check out the custom poker table and beautiful rope/beam light fixture constructed by our very own Peter Russell. What a beautiful and cozy space!
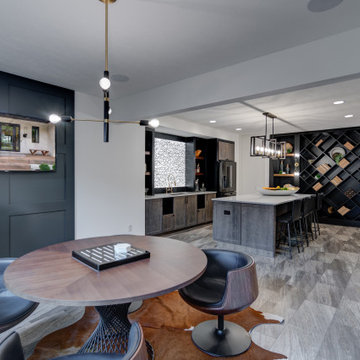
Ready for a party? The lower level includes a custom bar, game area and theater space.
This is an example of a large contemporary galley wet bar in Indianapolis with a drop-in sink, shaker cabinets, dark wood cabinets, quartz benchtops, multi-coloured splashback, vinyl floors, grey floor and grey benchtop.
This is an example of a large contemporary galley wet bar in Indianapolis with a drop-in sink, shaker cabinets, dark wood cabinets, quartz benchtops, multi-coloured splashback, vinyl floors, grey floor and grey benchtop.
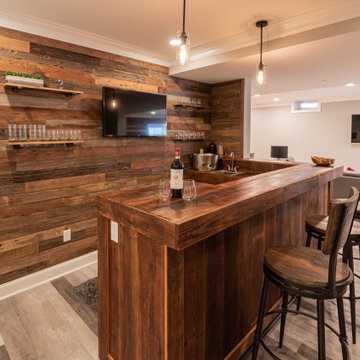
Gardner/Fox created this clients' ultimate man cave! What began as an unfinished basement is now 2,250 sq. ft. of rustic modern inspired joy! The different amenities in this space include a wet bar, poker, billiards, foosball, entertainment area, 3/4 bath, sauna, home gym, wine wall, and last but certainly not least, a golf simulator. To create a harmonious rustic modern look the design includes reclaimed barnwood, matte black accents, and modern light fixtures throughout the space.
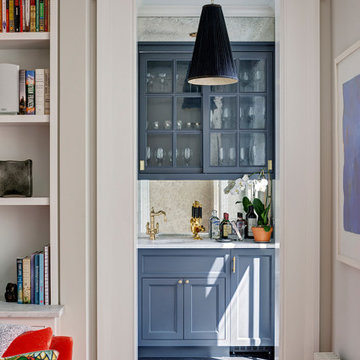
This Greek Revival row house in Boerum Hill was previously owned by a local architect who renovated it several times, including the addition of a two-story steel and glass extension at the rear. The new owners came to us seeking to restore the house and its original formality, while adapting it to the modern needs of a family of five. The detailing of the 25 x 36 foot structure had been lost and required some sleuthing into the history of Greek Revival style in historic Brooklyn neighborhoods.
In addition to completely re-framing the interior, the house also required a new south-facing brick façade due to significant deterioration. The modern extension was replaced with a more traditionally detailed wood and copper- clad bay, still open to natural light and the garden view without sacrificing comfort. The kitchen was relocated from the first floor to the garden level with an adjacent formal dining room. Both rooms were enlarged from their previous iterations to accommodate weekly dinners with extended family. The kitchen includes a home office and breakfast nook that doubles as a homework station. The cellar level was further excavated to accommodate finished storage space and a playroom where activity can be monitored from the kitchen workspaces.
The parlor floor is now reserved for entertaining. New pocket doors can be closed to separate the formal front parlor from the more relaxed back portion, where the family plays games or watches TV together. At the end of the hall, a powder room with brass details, and a luxe bar with antique mirrored backsplash and stone tile flooring, leads to the deck and direct garden access. Because of the property width, the house is able to provide ample space for the interior program within a shorter footprint. This allows the garden to remain expansive, with a small lawn for play, an outdoor food preparation area with a cast-in-place concrete bench, and a place for entertaining towards the rear. The newly designed landscaping will continue to develop, further enhancing the yard’s feeling of escape, and filling-in the views from the kitchen and back parlor above. A less visible, but equally as conscious, addition is a rooftop PV solar array that provides nearly 100% of the daily electrical usage, with the exception of the AC system on hot summer days.
The well-appointed interiors connect the traditional backdrop of the home to a youthful take on classic design and functionality. The materials are elegant without being precious, accommodating a young, growing family. Unique colors and patterns provide a feeling of luxury while inviting inhabitants and guests to relax and enjoy this classic Brooklyn brownstone.
This project won runner-up in the architecture category for the 2017 NYC&G Innovation in Design Awards and was featured in The American House: 100 Contemporary Homes.
Photography by Francis Dzikowski / OTTO
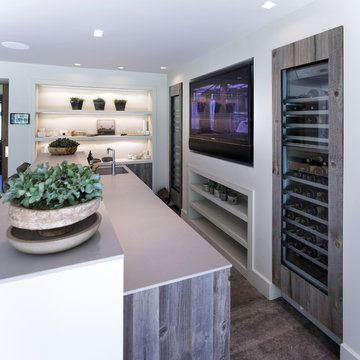
Stylish Drinks Bar area in this contemporary family home with sky-frame opening system creating fabulous indoor-outdoor luxury living. Stunning Interior Architecture & Interior design by Janey Butler Interiors. With bespoke concrete & barnwood details, stylish barnwood pocket doors & barnwod Gaggenau wine fridges. Crestron & Lutron home automation throughout and beautifully styled by Janey Butler Interiors with stunning Italian & Dutch design furniture.
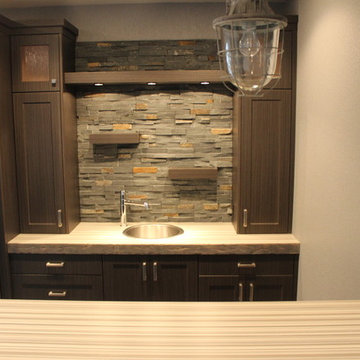
Mid-sized transitional galley wet bar in Other with a drop-in sink, shaker cabinets, dark wood cabinets, wood benchtops, brown splashback, stone tile splashback, dark hardwood floors and brown floor.
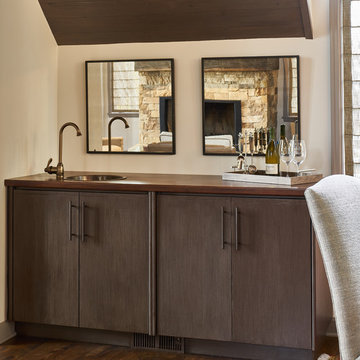
David Agnello
This is an example of a mid-sized single-wall wet bar in Other with a drop-in sink, flat-panel cabinets, brown cabinets, wood benchtops and dark hardwood floors.
This is an example of a mid-sized single-wall wet bar in Other with a drop-in sink, flat-panel cabinets, brown cabinets, wood benchtops and dark hardwood floors.
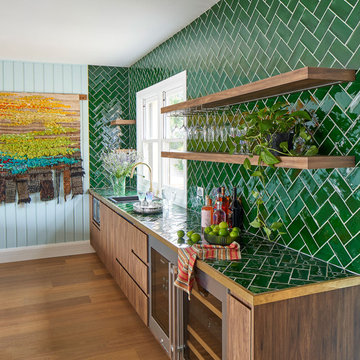
Expansive beach style single-wall wet bar in Central Coast with dark hardwood floors, brown floor, a drop-in sink, brown cabinets, tile benchtops, green splashback, subway tile splashback and green benchtop.
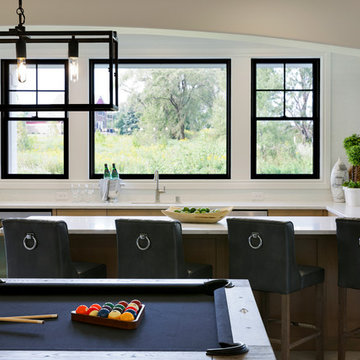
Spacecrafting
Large u-shaped wet bar in Minneapolis with a drop-in sink, light wood cabinets, quartz benchtops, white splashback, carpet and beige floor.
Large u-shaped wet bar in Minneapolis with a drop-in sink, light wood cabinets, quartz benchtops, white splashback, carpet and beige floor.
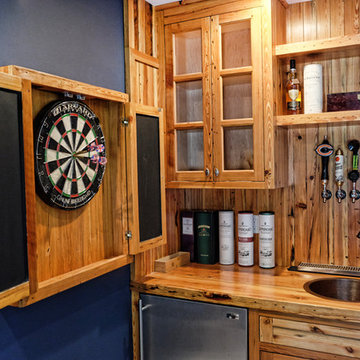
Photo of a mid-sized country single-wall wet bar in Bridgeport with a drop-in sink, shaker cabinets, light wood cabinets, wood benchtops, brown splashback, timber splashback and brown benchtop.
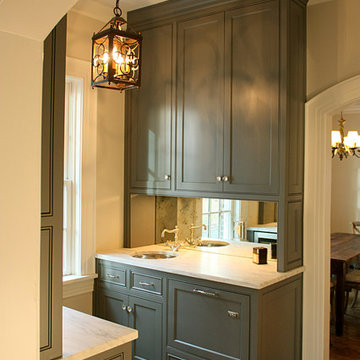
This is an example of a traditional single-wall wet bar in Nashville with a drop-in sink, shaker cabinets, green cabinets, marble benchtops, painted wood floors and white benchtop.
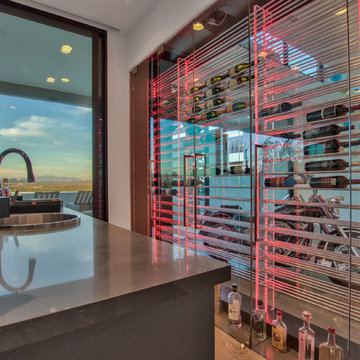
This is an example of a large modern galley wet bar in Phoenix with a drop-in sink, glass-front cabinets, light hardwood floors, concrete benchtops, brown floor and grey benchtop.
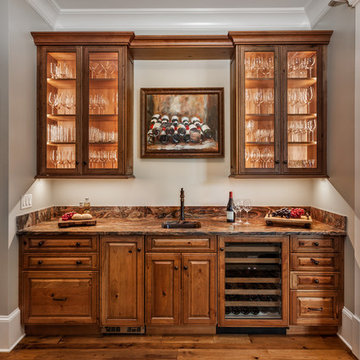
A wine bar off this new construction timber lake house kitchen captures the long water views from both the island prep sink and perimeter clean up sink, which are both flanked by their own respective dishwashers. The homeowners often entertain parties of 14 to 20 friends and family who love to congregate in the kitchen and adjoining keeping room which necessitated the six-place snack bar. Although a large space overall, the work triangle was kept tight. Gourmet chef appliances include 2 warming drawers, 2 ovens and a steam oven, and a microwave, with a hidden drop-down TV tucked between them.
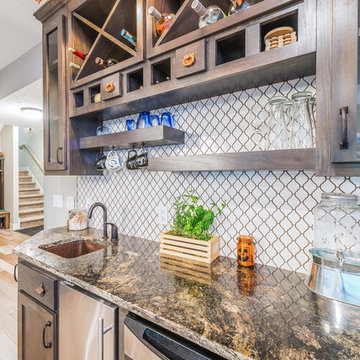
Wet bar with drop in copper sink
Randall Baum - Elevate Photography
Mid-sized country single-wall wet bar in Minneapolis with a drop-in sink, open cabinets, medium wood cabinets, granite benchtops, multi-coloured splashback, ceramic splashback, medium hardwood floors and brown floor.
Mid-sized country single-wall wet bar in Minneapolis with a drop-in sink, open cabinets, medium wood cabinets, granite benchtops, multi-coloured splashback, ceramic splashback, medium hardwood floors and brown floor.
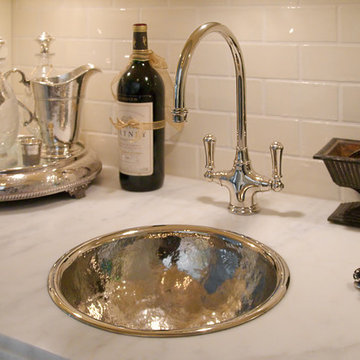
Inspiration for a small transitional single-wall wet bar in Chicago with a drop-in sink, marble benchtops, white splashback and subway tile splashback.
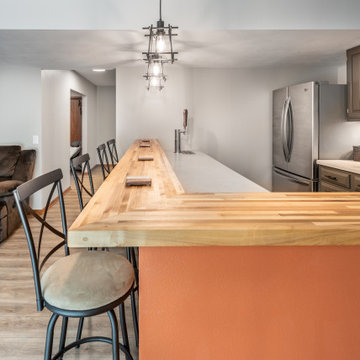
The bar has the perfect amount of seating for fun by the fireplace, like watching a football game
Inspiration for a mid-sized contemporary galley wet bar in Other with a drop-in sink, shaker cabinets, grey cabinets, wood benchtops, grey splashback, brick splashback and grey benchtop.
Inspiration for a mid-sized contemporary galley wet bar in Other with a drop-in sink, shaker cabinets, grey cabinets, wood benchtops, grey splashback, brick splashback and grey benchtop.
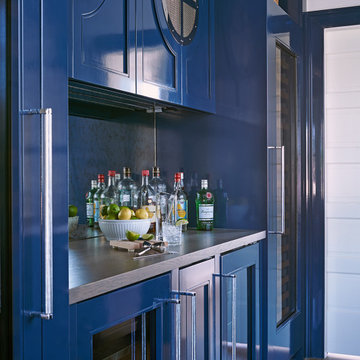
Inspiration for a mid-sized beach style single-wall wet bar in New York with a drop-in sink, recessed-panel cabinets, blue cabinets, wood benchtops, multi-coloured splashback, metal splashback, dark hardwood floors, brown floor and brown benchtop.
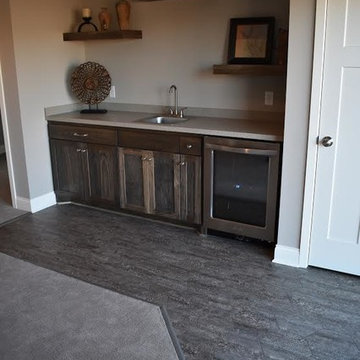
Add elegance and natural warmth to your space with beautiful hardwood floors from CAP. The earthy tones within the wood help to finish off this gorgeous transitional design.
CAP Carpet & Flooring is the leading provider of flooring & area rugs in the Twin Cities. CAP Carpet & Flooring is a locally owned and operated company, and we pride ourselves on helping our customers feel welcome from the moment they walk in the door. We are your neighbors. We work and live in your community and understand your needs. You can expect the very best personal service on every visit to CAP Carpet & Flooring and value and warranties on every flooring purchase. Our design team has worked with homeowners, contractors and builders who expect the best. With over 30 years combined experience in the design industry, Angela, Sandy, Sunnie,Maria, Caryn and Megan will be able to help whether you are in the process of building, remodeling, or re-doing. Our design team prides itself on being well versed and knowledgeable on all the up to date products and trends in the floor covering industry as well as countertops, paint and window treatments. Their passion and knowledge is abundant, and we're confident you'll be nothing short of impressed with their expertise and professionalism. When you love your job, it shows: the enthusiasm and energy our design team has harnessed will bring out the best in your project. Make CAP Carpet & Flooring your first stop when considering any type of home improvement project- we are happy to help you every single step of the way.
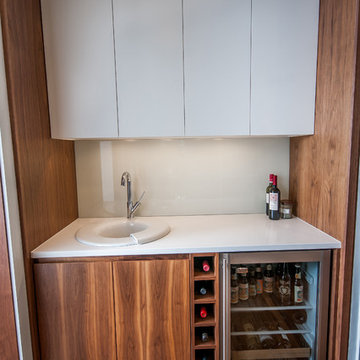
Photo of a small contemporary single-wall wet bar in Cleveland with a drop-in sink, flat-panel cabinets, medium wood cabinets, solid surface benchtops, white splashback, glass sheet splashback, medium hardwood floors and brown floor.

The large family room splits duties as a sports lounge, media room, and wet bar. The double volume space was partly a result of the integration of the architecture into the hillside, local building codes, and also creates a very unique spacial relationship with the entry and lower levels. Enhanced sound proofing and pocketing sliding doors help to control the noise levels for adjacent bedrooms and living spaces.
Wet Bar Design Ideas with a Drop-in Sink
5