Wet Bar Design Ideas with Beige Cabinets
Refine by:
Budget
Sort by:Popular Today
41 - 60 of 300 photos
Item 1 of 3
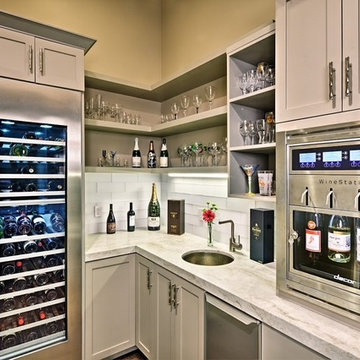
Dave Adams Photography
Photo of a small transitional l-shaped wet bar in Sacramento with an undermount sink, shaker cabinets, beige cabinets, limestone benchtops, white splashback, glass tile splashback, dark hardwood floors and brown floor.
Photo of a small transitional l-shaped wet bar in Sacramento with an undermount sink, shaker cabinets, beige cabinets, limestone benchtops, white splashback, glass tile splashback, dark hardwood floors and brown floor.
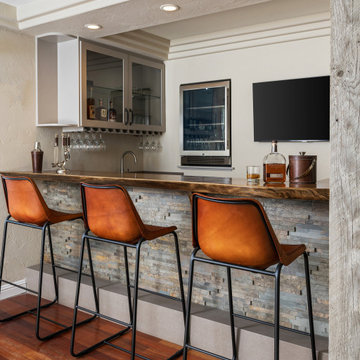
Refreshed home bar: Removed green tile facade and added ledger stone, live edge wood countertop, quartz countertop and foot rest, painted existing cabinetry, installed new beverage refrigerator, wrapped columns with reclaimed barnwood, paint and furnishings
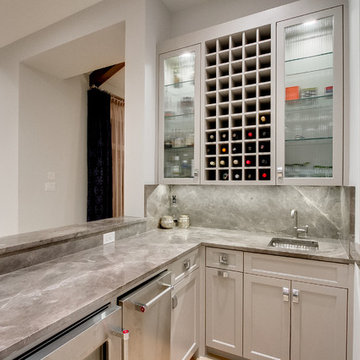
Design ideas for an u-shaped wet bar in Dallas with an undermount sink, shaker cabinets, beige cabinets, grey splashback, marble splashback and grey benchtop.
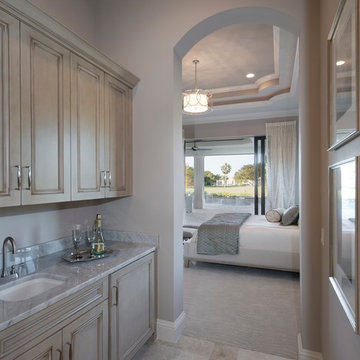
This is an example of a mid-sized mediterranean single-wall wet bar in Miami with an undermount sink, recessed-panel cabinets, beige cabinets and beige floor.
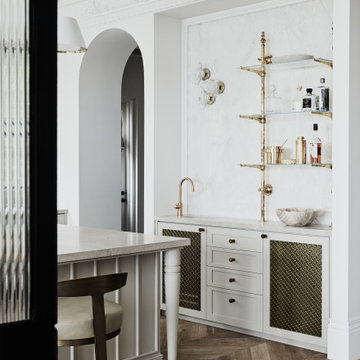
This is an example of a small transitional single-wall wet bar in Sydney with an undermount sink, recessed-panel cabinets, beige cabinets, marble benchtops, white splashback, marble splashback, medium hardwood floors, brown floor and beige benchtop.
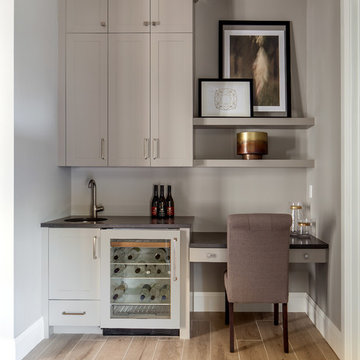
This beautiful showcase home offers a blend of crisp, uncomplicated modern lines and a touch of farmhouse architectural details. The 5,100 square feet single level home with 5 bedrooms, 3 ½ baths with a large vaulted bonus room over the garage is delightfully welcoming.
For more photos of this project visit our website: https://wendyobrienid.com.

It has been dubbed the "Scullery Area" and is part Butler's Pantry/Part Wet Par/Part Coffee station. It provides a second sink and dishwasher for clean up after larger family events and the pocket doors and lift doors provide storage at counter level and a way to hide the various countertop appliances that are necessary but not always the most glamorous. The coffee and tea station holds everything you need with easy access to the family room and refrigerator. It promotes a welcoming help yourself as well as self-sufficiency among family, friends and guests.
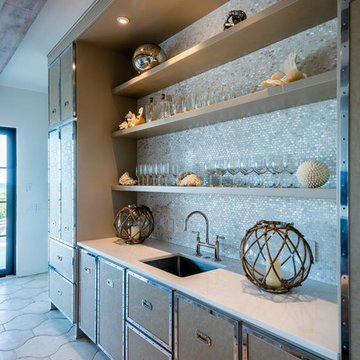
Inspiration for a mid-sized transitional single-wall wet bar in Miami with an undermount sink, beige cabinets, solid surface benchtops, grey splashback, mosaic tile splashback, concrete floors, beige floor and white benchtop.
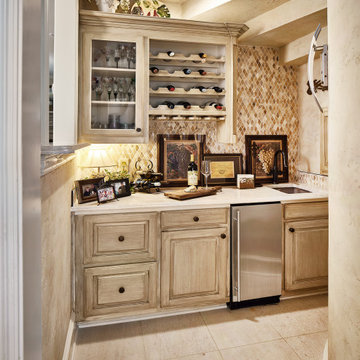
We made minimal changes to this space, but they had a big impact. We added a decorative backsplash to bring in contrast and texture that was lacking, while updating the plumbing fixtures for a more cohesive look. We also swapped the light fixtures so the space no longer felt outdated while keeping the traditional style.
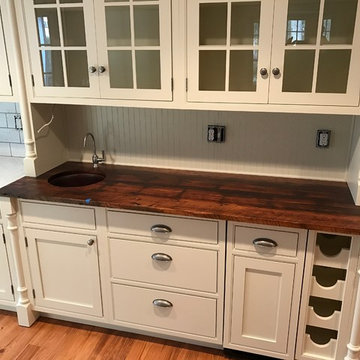
Inspiration for an expansive country l-shaped wet bar in Philadelphia with beige cabinets, wood benchtops, beige splashback, timber splashback, an undermount sink, glass-front cabinets and medium hardwood floors.
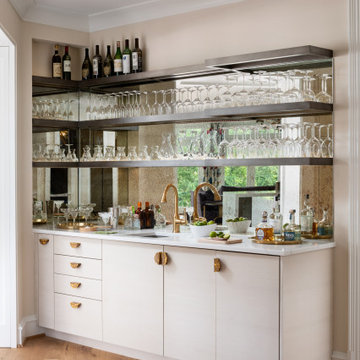
Photo of a transitional single-wall wet bar in DC Metro with an undermount sink, flat-panel cabinets, beige cabinets, mirror splashback, medium hardwood floors, brown floor and white benchtop.
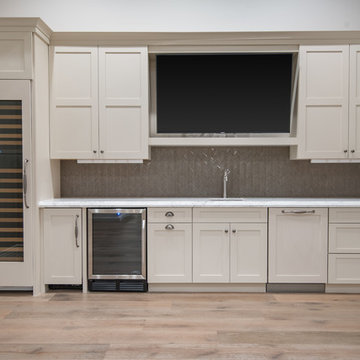
We built a dream home on this 1.4 acre lot in beautiful Paradise Valley. The property boasts breathtaking Mummy Mountain views from the back and Scottsdale Mountain views from the front. There are so few properties that enjoy the spectacular views this home has to offer.
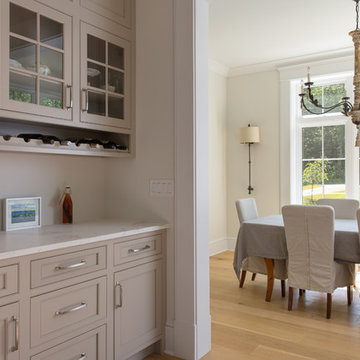
photo by Jon Reece
Inspiration for a large country l-shaped wet bar in Portland Maine with beige cabinets, marble benchtops, medium hardwood floors, beaded inset cabinets, white splashback, stone tile splashback and white benchtop.
Inspiration for a large country l-shaped wet bar in Portland Maine with beige cabinets, marble benchtops, medium hardwood floors, beaded inset cabinets, white splashback, stone tile splashback and white benchtop.
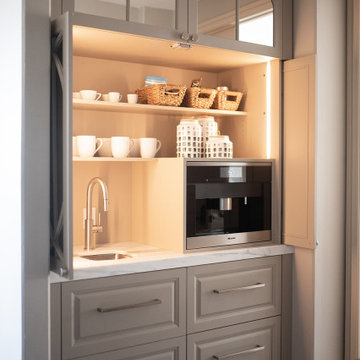
Photo of a small contemporary single-wall wet bar in Denver with an undermount sink, raised-panel cabinets, beige cabinets, marble benchtops, carpet, beige floor and white benchtop.
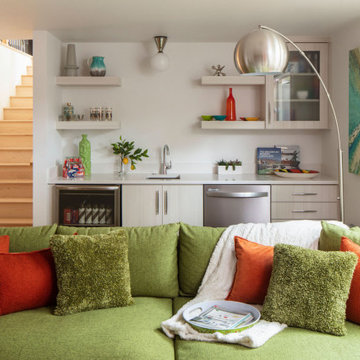
Midcentury single-wall wet bar in Denver with an undermount sink, flat-panel cabinets, beige cabinets, quartz benchtops, white splashback, engineered quartz splashback, carpet, grey floor and turquoise benchtop.
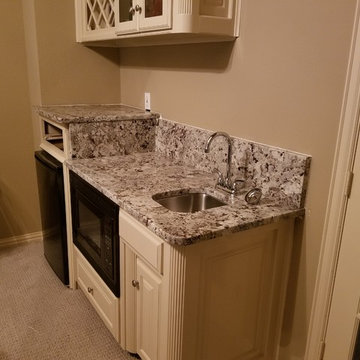
This is an example of a small traditional single-wall wet bar in Dallas with an undermount sink, glass-front cabinets, beige cabinets, granite benchtops, carpet, brown floor and grey benchtop.
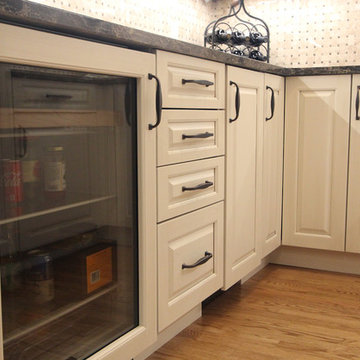
Inspiration for a small traditional u-shaped wet bar in Other with an undermount sink, raised-panel cabinets, beige cabinets, quartz benchtops, beige splashback, stone tile splashback, medium hardwood floors, brown floor and brown benchtop.
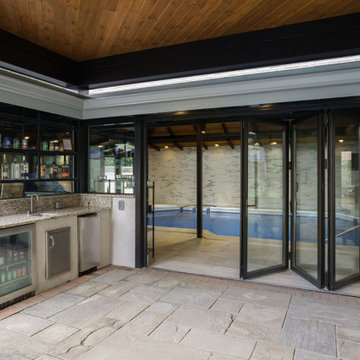
Covered outdoor bar area transitions between indoor and outdoor pools. New 650sf pavilion structure situated over 1/3 of the outdoor pool. With the combination of steel posts, steel beams, very large LVLs and I-Joists, were we able to span and area of approximately 25’x35’ with only perimeter posts.
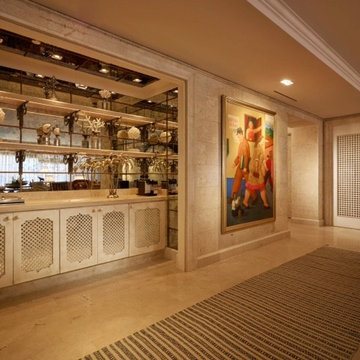
This is an example of a mid-sized transitional single-wall wet bar in Miami with beige cabinets, limestone benchtops, mirror splashback, linoleum floors and beige floor.
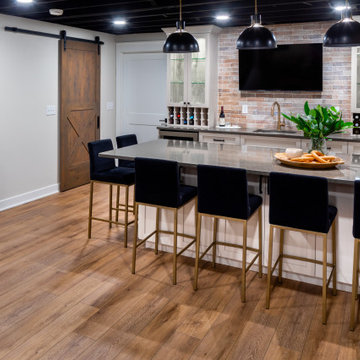
This basement buildout features a custom wine bar with taupe cabinetry, brass accents, sprayed black ceiling and brick backsplash. The finish combination creates a moody speak easy underground feel for all to enjoy.
Wet Bar Design Ideas with Beige Cabinets
3